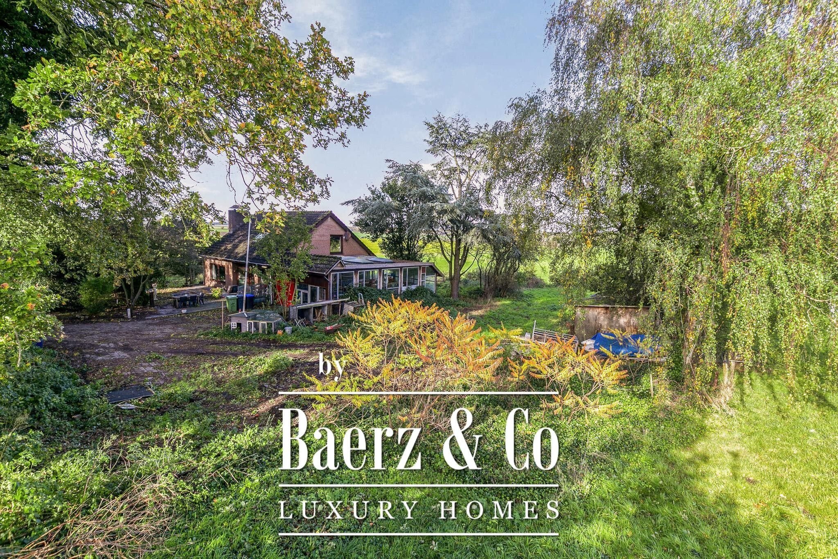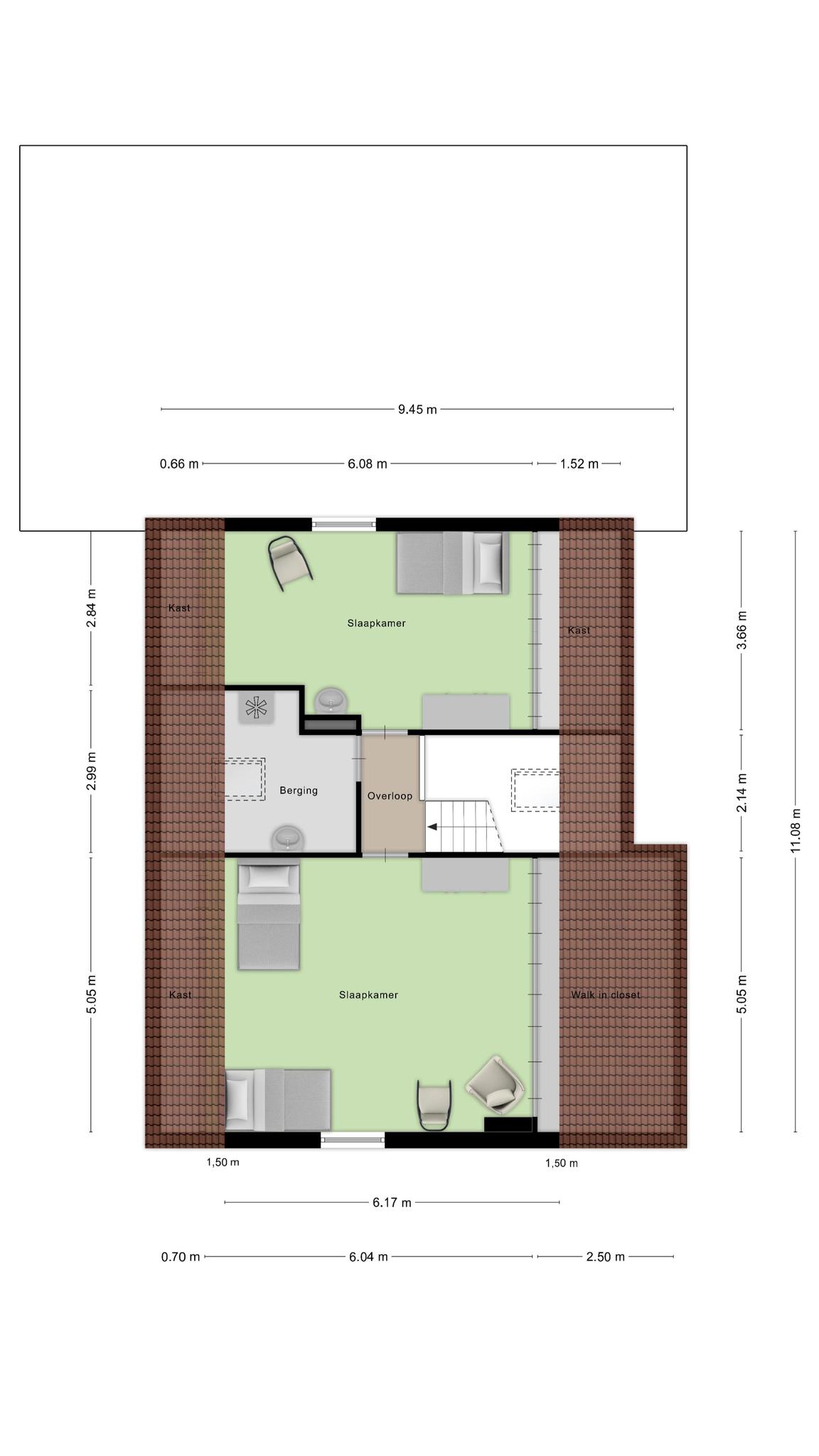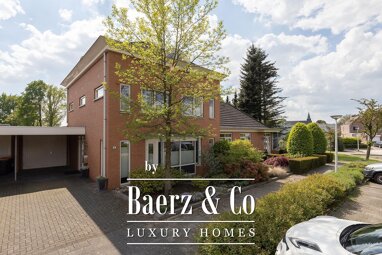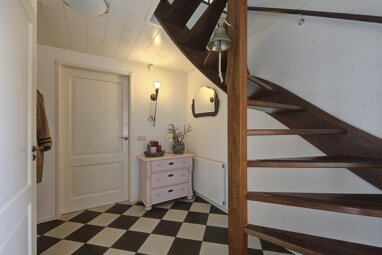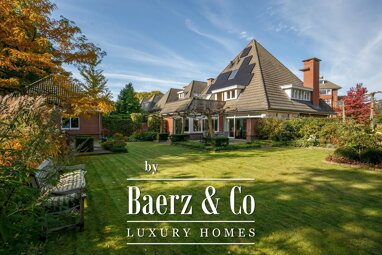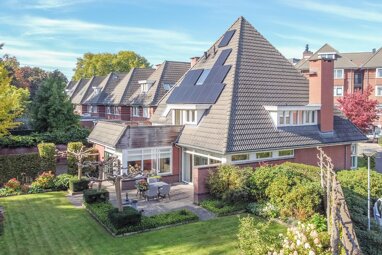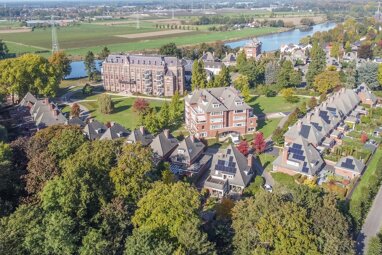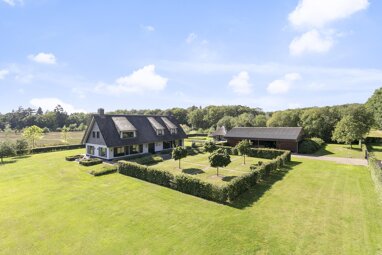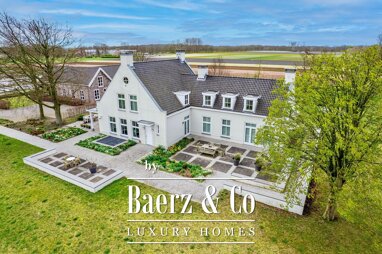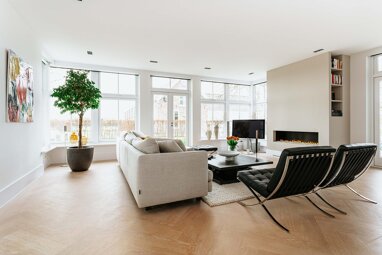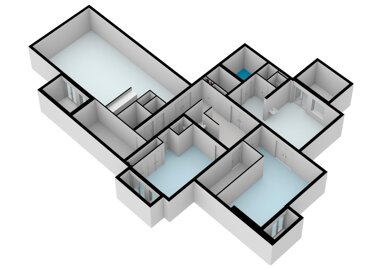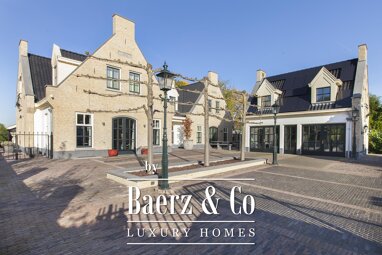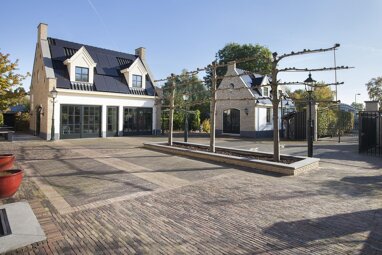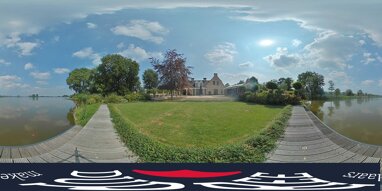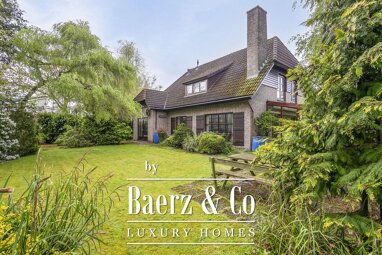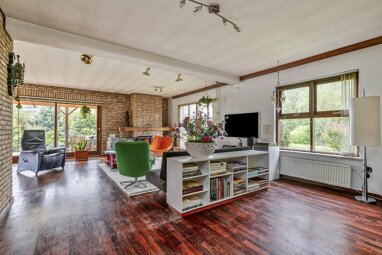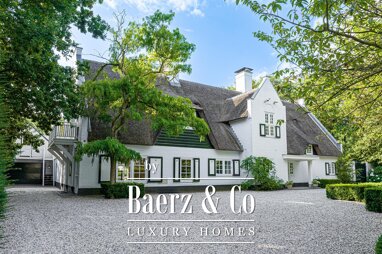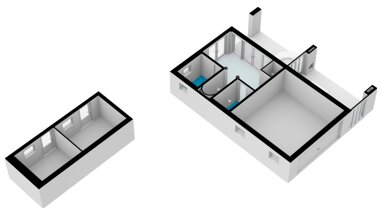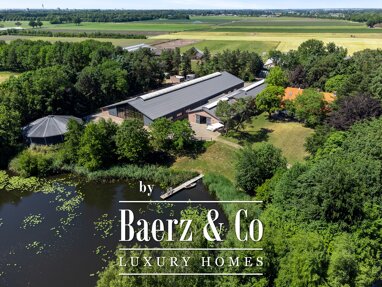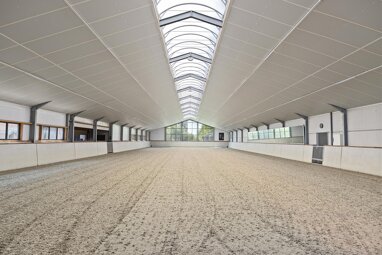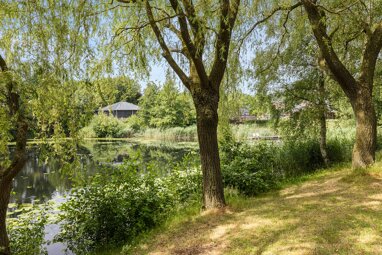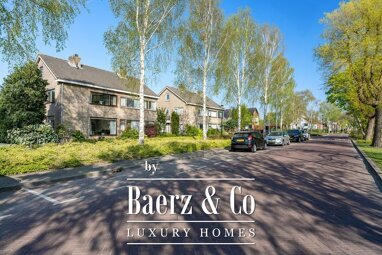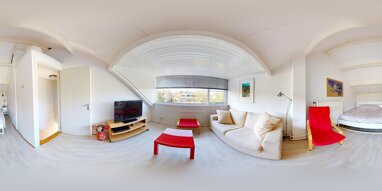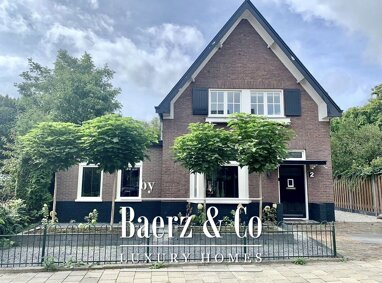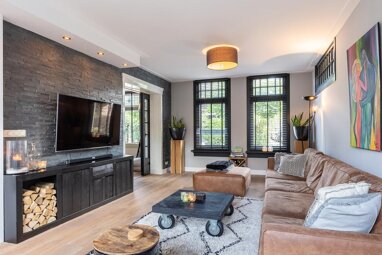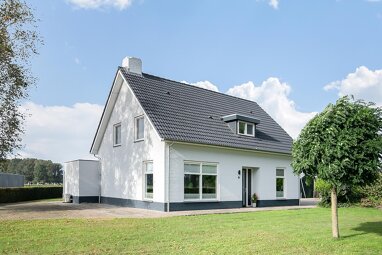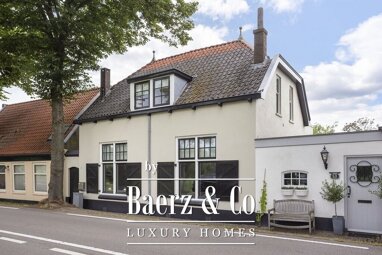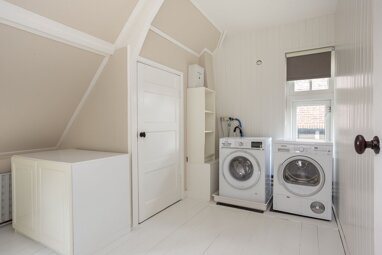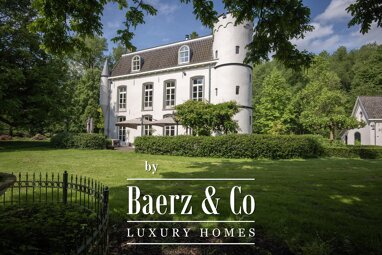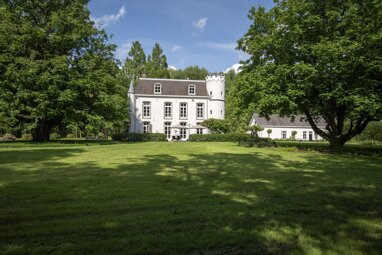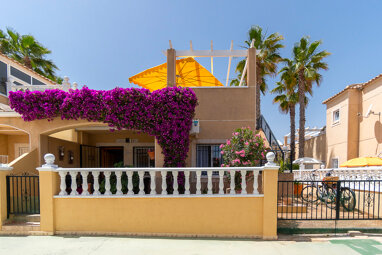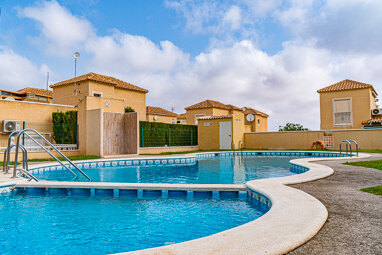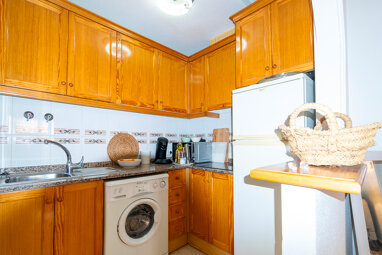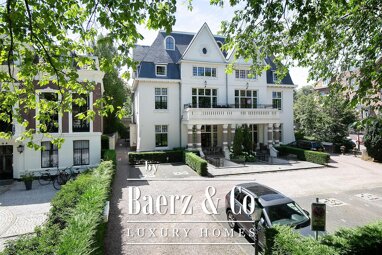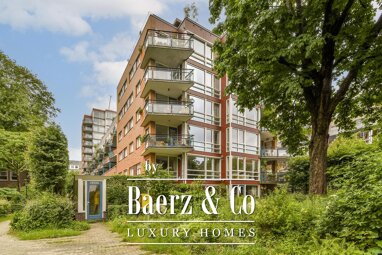in a beautiful location on the edge of the brabantse wal, with a splendid view over the countryside of halsteren, you will find this detached property where privacy, a very unique location, and a wide range of possibilities come together. an added benefit is the very central location between the lively village center of halsteren, the historic city center of bergen op zoom, and the a4/a58 highway, making all amenities just a few minutes away.
the property was designed and built by the current owners in the 1970s, with the view playing a prominent role in the layout and positioning of the living room and terrace. later, the sellers had the opportunity to purchase an additional plot of land directly adjoining the garden, bringing the total plot size to an impressive 9,263 m². this allows for the keeping of a horse, small livestock, or simply enjoying space and freedom all around.
inside, you will find a spacious living area with an open kitchen and separate utility room, a ground floor layout with a master bedroom and bathroom on the ground floor, as well as 3 (possibly 5) bedrooms on the upper floor. the basement offers an additional feature with an open space that previously served as a garage but is also perfectly suited for a home office, practice/kitchen space, hobby room, gym, or billiards room. a wellness area with a sauna, walk-in shower, and bathtub is already present.
the property is dated in terms of atmosphere and finish, allowing the buyer complete freedom to style it to their own taste. the true gem is, of course, outdoors, where you can create your own ambiance, enjoy a spacious outbuilding, the meadow, and above all, the uniquely situated garden.
do you see the possibilities? we look forward to hearing from you and would be happy to arrange a viewing for a better impression on-site!
layout:
ground floor:
entrance hall with a void, wall finish with exposed brickwork, natural stone floor, ceiling finished with wooden slats, fixed staircase to the 1st floor and also to the basement;
tiled toilet with a small sink;
living room (approx. 54 m² incl. kitchen), oriented to the best point of the plot with an unobstructed view towards the fields, equipped with a wood fireplace and sliding door to the garden/terrace, wall finish with exposed brickwork, natural stone floor, beamed ceiling;
open kitchen with a corner built-in kitchen, equipped with a plastic and partially tiled countertop with a sink, 4-burner gas stove with oven, dishwasher, and extractor hood, wall finish with tiles, natural stone floor, beamed ceiling;
utility room with space for hr combi boiler, washing machine/dryer connection, a utility sink, and door to garden/terrace, wall finish with exposed brickwork, natural stone floor, ceiling finished with wooden slats;
master bedroom (approx. 11 m²), wall finish with exposed brickwork, natural stone floor, ceiling finished with wooden slats, door to the bathroom;
tiled en-suite bathroom with bathtub, bidet, shower cabin, and sink;
stairs from the hall/entrance to the basement and to the 1st floor.
basement -1:
hallway with various built-in cupboards and meter cupboard with 9 groups, stove group, 4 residual current devices, and fiber optic connection;
multifunctional space, with storage space (former boiler room), tiled floor, walls finished with wooden paneling, wooden slatted ceiling, door to garden/terrace;
tiled second bathroom/wellness area with walk-in shower, bathtub, 4-person sauna (electric), hatch to crawl space.
1st floor:
landing with a skylight, wall finish with exposed brickwork, laminate floor, ceiling finished with wooden slats;
left bedroom (approx. 31 m²), equipped with a sink, storage cabinets under the sloping roof, and the possibility to split the bedroom into 2 bedrooms if desired, wall finish with exposed brickwork, laminate floor, ceiling finished with wooden slats;
middle bedroom, with a suitable size for a potential second bathroom, already equipped with a sink and a skylight, wall finish with exposed brickwork, laminate floor, ceiling finished with wooden slats;
right bedroom (approx. 20 m²), equipped with a sink and storage cabinets under the sloping roof, wall finish with exposed brickwork, laminate floor, ceiling finished with wooden slats.
outbuildings:
garage/shed (approx. 78 m²), situated directly next to the house, equipped with a brick base and wooden frame construction, various skylights, aluminum window frames, bituminous roof covering, electricity, steel tilt door to driveway, and separate pedestrian doors at the front and rear;
simple detached wooden cabin and wooden storage shed with corrugated iron roof.
garden:
plot garden surrounding the house, accessible via a path from kannewielseweg and/or via klaverblokken, featuring borders, elevation difference, various paving, lawn, spacious and fenced meadow for small livestock or horses, for example.
construction:
residential house:
traditionally built with cavity wall construction, brick masonry, ground floor and basement floor made of concrete, 1st floor made of wood, roof covered with tiles.
insulation:
the house is equipped with roof insulation and partially with insulating glazing.
heating and hot water:
the house has central heating. the hr combi boiler (brand vaillant, built in 2003) is installed in the utility room and also provides hot water.
