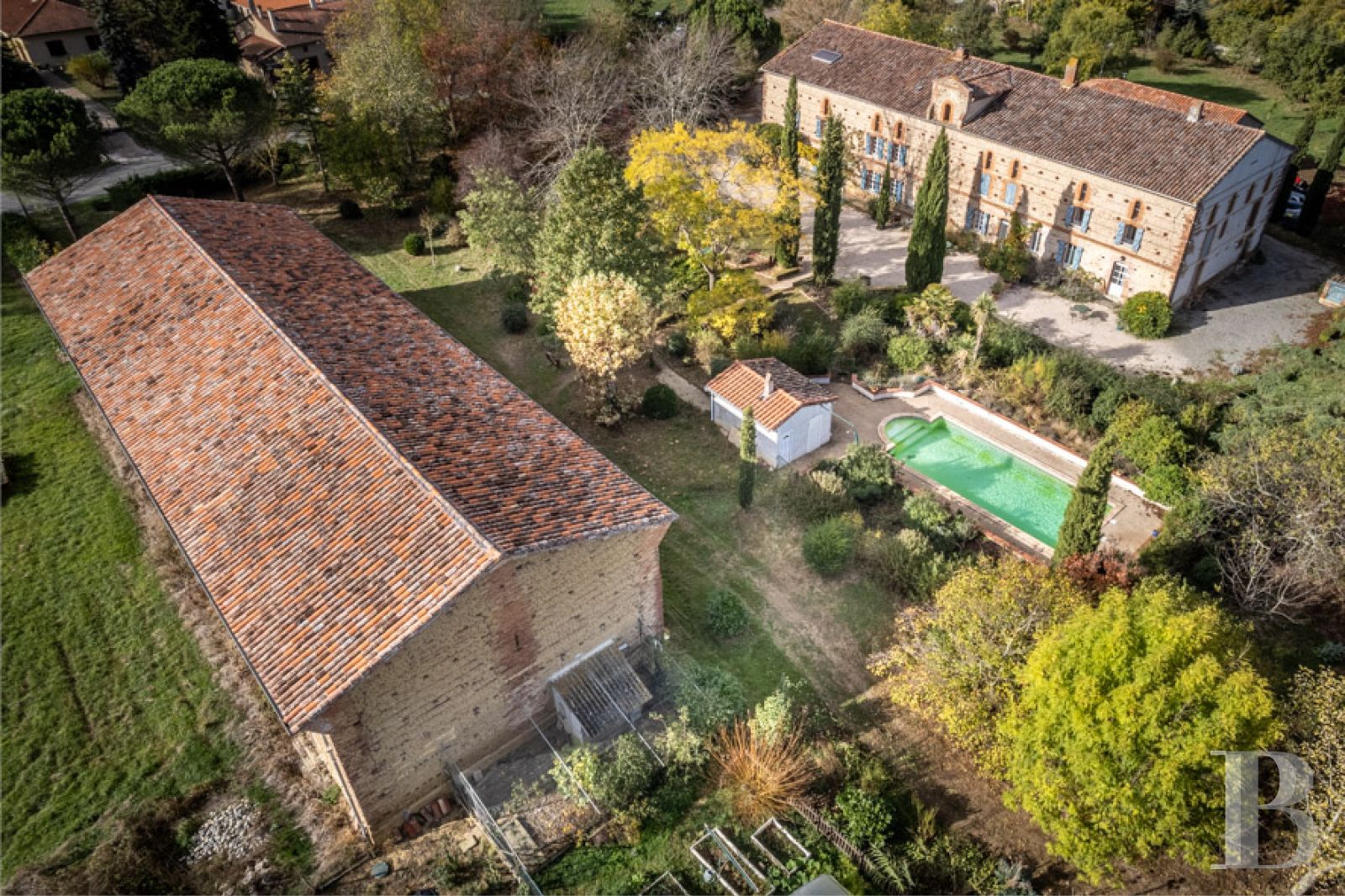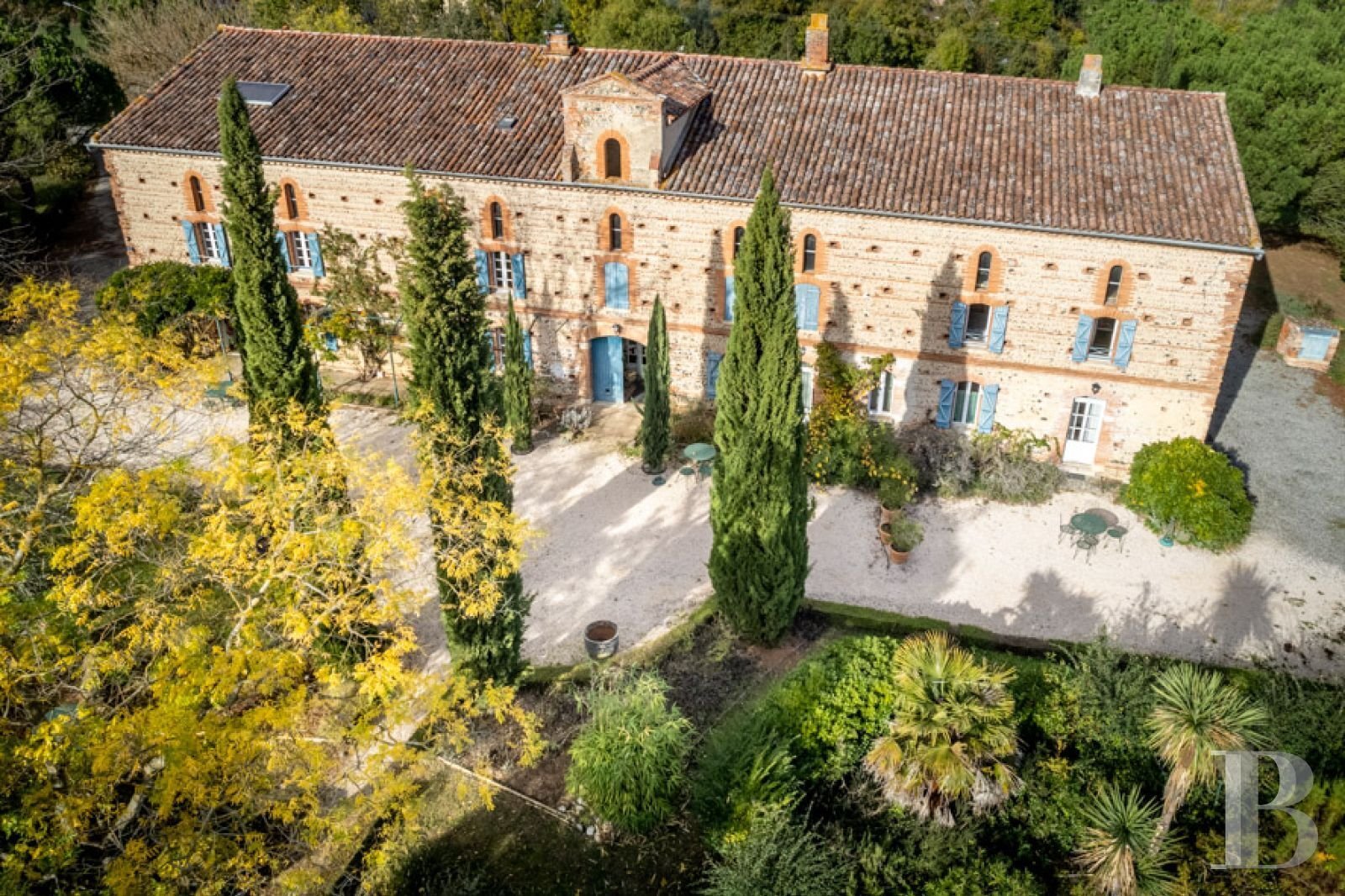A house and its outbuildings with plenty of character, set in 2.5 hectares of gardens and meadows, at the edge of a small village in the Haute-Garonne
A house and its outbuildings with plenty of character, set in 2.5 hectares of gardens and meadows, at the edge of a small village in the Haute-Garonne.
The village represents a key thoroughfare at the intersection of two main roads: one linking the Foix region to the Toulouse area via the Lèze valley, a tributary of the Ariege; and the other linking Auterive to Saint-Gaudens via the hills. Close to the A64 motorway and 40 minutes from Toulouse, the old town has retained its southern bastide style, its right-angled streets and its beautiful buildings dating from a rich past. From the 12th century, the later village of Saint-Sulpice began to take shape through land donations that belonged to lords and monks. In the 14th century, the Knights of Malta (Order of Saint John of Jerusalem) played a decisive role in the construction of the bastide.
The arcades and wooden framework elements are still very present in the village, encouraging the visitor to explore the private roofspaces, to walk along its streets, to stroll in its parks or on its squares.
The property, built between pastures and gardens, is situated at the entrance to the village. The main residence, like the opposite barn, is of Garonne pebbles and Toulouse terracotta bricks known as "brique foraine". This type of brick was used from the 11th to the 19th century in the Toulouse region, marking its buildings and their architectural style.
Built in the 18th century, and somewhat modified since then, the farmhouse has three levels and warmly coloured facades with symmetrical arched openings surrounded by brick frames, typical of large farms. On the first two levels of the southern facade, the windows are small paned, double glazed and fitted with blue painted shutters. The windows are narrow and simple on the third level of the south facade and on the two upper levels of the north facade; the twenty-six closely spaced windows that distinguish this rear facade had to be created to ventilate the attics. In addition, the four elevations are dotted with small rectangular openings with brick frames, the purpose of which was also to ventilate the building.
At a certain distance, an imposing hangar with large symmetrical brick arches and large wooden doors faces the farmhouse. Between the two buildings of equal dimensions, there is a garden with a swimming pool and a pool house. In addition, to the rear of the main building, a building divided into two flats has also retained its authentic character with a construction of traditional stone, brick and tile. The roofs of the various buildings - the farmhouse, the hangar and the residence - are respectively two- or three-pitched and clad with monk-and-nun tiles. The roof of the main building is topped by a dovecote with a rectangular base. The complex is surrounded by an ornamental garden, an orchard and a meadow.
The main houseIn the 18th century and until the 20th century, lodgings and agricultural functions were not separated: the same building housed people, animals and tools. The farmhouse, the main body of which now forms a residence of character, is one of the few in the region to have retained its original interior layout and not to have undergone any external modifications.
The ground floor
The main entrance is via the south facade, through a large central doorway. It provides access to a generous bedroom on the right, preceded by a small drawing room. The floors with their period terracotta tiles contrast with the whitewashed walls and ceilings. An adjoining shower room with its sand and tobacco colour scheme provides a modern touch.
To the left of the entrance, the white beams and ceiling define the family room by creating a long perspective view. A large fireplace with a wooden lintel and brick jambs enhances the impression of width and nobility created by the sheer ...





