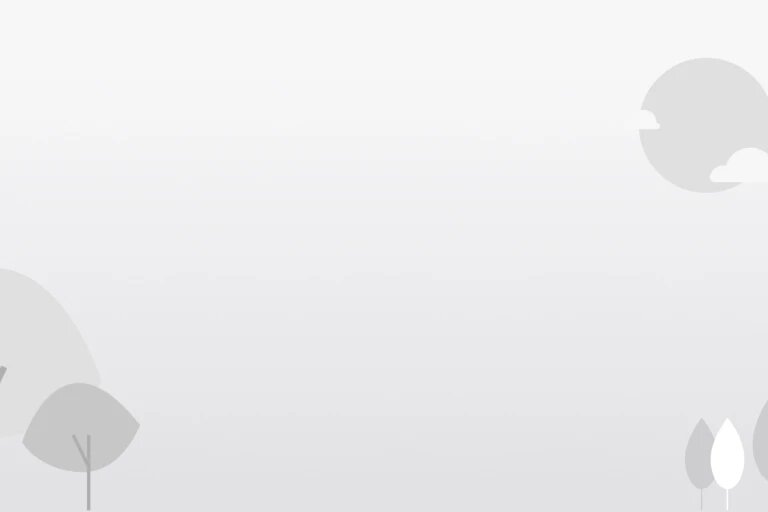A 133 m² flat in an 18th century mansion house, with a cellar, in Burgundy's Beaune - ref 459153
A 133 m² flat in an 18th century mansion house, with a cellar, in Burgundy's Beaune.
Set in the historic centre of Beaune, this flat is 10 minutes from slip roads for the A6 motorway, a crossroads providing links to Paris or Geneva in 2½ hours and Lyon airport in 1½ hours. The train station is just a 10-minute walk, as are numerous food shops, markets, restaurants and hotels. Beaune aerodrome, a 15-minute drive away, is open to civil aircraft. The town, in the heart of the "Climates of Burgundy" (Burgundy vineyards), classified on the UNESCO World Heritage List, acts as the Burgundy wine capital. Its world renown is also based on the wine auction held by the Hospices every third Sunday in November.
The street facades represent a succession of buildings, the walls of which are interspersed with carriage doors and discreet little entrance doors. Set slightly back, the main entrance door links two buildings, with different heights and roof dormers, unified by a stone-coloured facade. Three steps go up into the building's vestibule, with exposed Burgundy stone block walls and a travertine floor. Winding around its stairwell, a stone stairway, embellished with refined, wrought iron railings topped with a wooden handrail, goes up to the second floor and its landing, giving access to the flat. The luminosity provided by a lightwell enhances the beauty of the exposed stone walls and the elegance of the stairway which appears to pirouette.
This flat can also be reached via its own private lift to be found in the vestibule of the mansion house's first interior courtyard.
The flatThe only door on the second-floor landing provides direct access to a living room, with parquet flooring, via three interior steps. A vast cupboard. A fully-fitted, open-plan kitchen, with a central unit and travertine floor tiles. A hall area, set at right angles behind the stairway going up to a mezzanine, leads to the private lift and a guest toilet. A door opens into a first bedroom, with parquet flooring and a window, looking out over the interior courtyard. An adjoining shower room features a toilet, a double vanity unit, a mirror as well as travertine wall and floor tiles. The living room gives access to a second bedroom, with parquet flooring and a skylight, with a view over the interior courtyard. An adjoining shower room, under exposed beams, has a toilet, a double vanity unit, a mirror as well as travertine wall and floor tiles. A roof dormer looks out over the interior courtyard. An open, spiral, wooden stairway goes up from the living room to a mezzanine under a tangle of beams, where the view looks down on to the living room and out through a skylight over Beaune's bell-towers.





