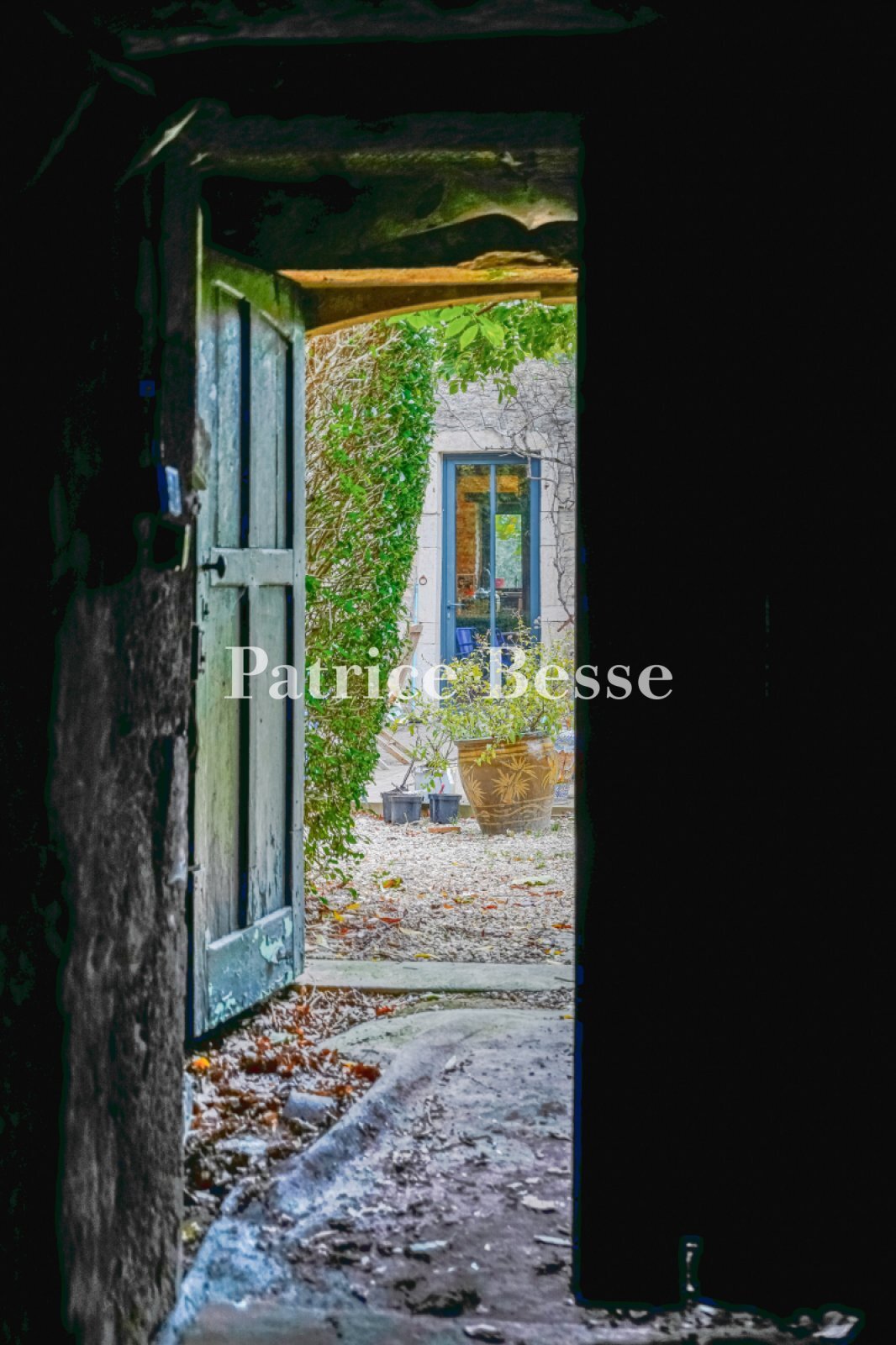A 19th-century winemaking property with a Mediterranean-style court and garden, nestled in a village renowned for its wine, near the charming town of
A 19th-century winemaking property with a Mediterranean-style court and garden, nestled in a village renowned for its wine, near the charming town of Beaune in Burgundy.
The property lies in the south of France's Côte-d'Or department in the middle of the Bourgogne-Franche-Comté region. It is just a few minutes from the beautiful town of Beaune, the capital of Burgundy's wine and 'climats' - special plots of vineyards on slopes just south of Dijon that are listed as a UNESCO World Heritage Site. There are many forests close to the property, as well as the spectacular Morvan regional nature park to the west. On the A6 motorway nearby, you can get to Paris or Geneva in less than 2 hours and 30 minutes and to the city of Lyon and its international airport in an hour. In just a few minutes on foot in the village, you can reach specialist food shops, medical services, primary schools and sports and cultural associations.
The property lies on the edge of the village, near vineyards and paths for walking and cycling. The property is entirely enclosed with walls and buildings. From outside, it is discreet. The entrance gate is framed between two plain stone pillars. It is a wrought-iron gate with volutes. The gate is solid in its lower part. You can see tall trees beyond it, yet the courtyard remains a secret from outside. This gravelled courtyard is made up of small rectangular lawns and a wooden terrace beside the garden-level floor of the main house. On the right, there are outbuildings. There is an office, a lean-to with a zinc roof, and a large central storehouse that dates back to 1889. All the buildings protrude unevenly yet they form a coherent whole through their pale facades of stonework with pointing and their charcoal-grey shutters and window and door frames. Their roofs are covered with interlocking red tiles. On the left, there is a house with an east-facing gallery beneath a canopy that runs along the first floor up to an adjoining building at a right angle to it. This adjoining building is a former stable that has been renovated. A lean-to, also renovated, extends out from it. Throughout the grounds there are shrubs and trees, including cypresses, forsythias, bamboos, yews, wisteria, rose bushes and rhododendrons. This harmonious mix of vegetation embellishes the property. The courtyard is closed off with a stone wall with wrought-iron railings. A wrought-iron gate beneath the branches of tall trees leads to a garden beyond the courtyard.
The main houseThe old stable, now converted into a home, is set back slightly from the courtyard. An annexe stands on one side of it. These buildings were renovated and converted into the property's main house. A terrace of timber decking leads into the kitchen in the lean-to and into the lounge via a glazed stone archway - a former carriage entrance - or via a broad rectangular glazed door. Because these openings are entirely glazed, they offer sweeping views of the grounds and bathe the interior in natural light.
The garden-level floor
Like the lounge, the kitchen is at the same level as the terrace. There is a black cast-iron stove with all-round glazing in the middle of the kitchen. Furniture units are fitted along the lower part of two walls. Above them, broad windows let natural light inside and offer views of the trees and greenery outside. A high table stands like an island in a space that leads into the vast lounge. Exposed stonework with pointing forms the walls. And each glazed opening is like a broad picture of the lush space outside. Beautiful slabs of Burgundy stone adorn the floor and give coherence to the open-plan space. Thick, crooked oak beams run across the ceiling. The lounge features an elegant stone fireplace that can be used to make this reception room even more warm and welcoming. From this lounge, there is a sweeping ...





