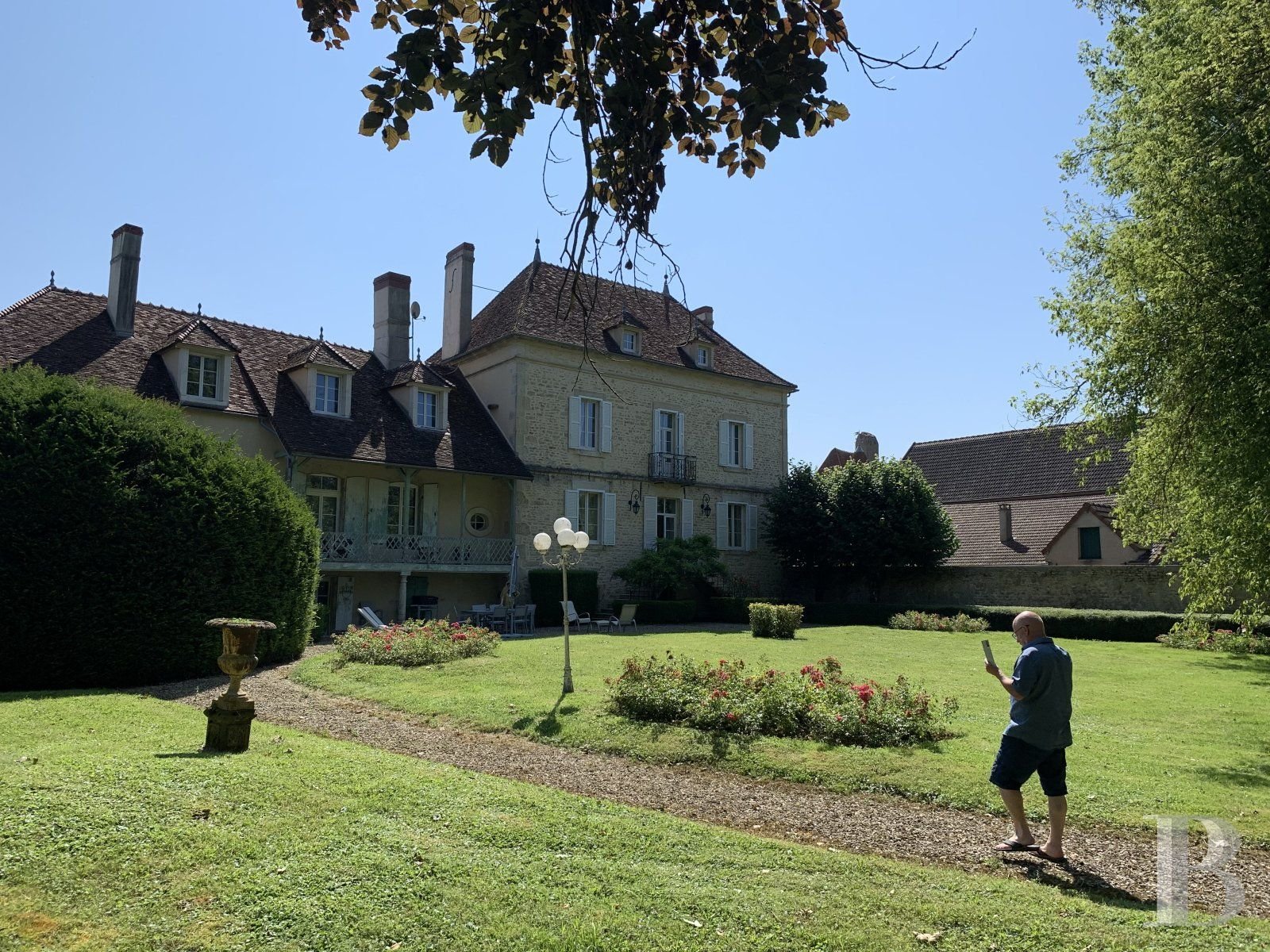A grand 18th-century house with tree-dotted grounds, nestled in a village in Burgundy, two hours from Paris - ref 182173
A grand 18th-century house with tree-dotted grounds, nestled in a village in Burgundy, two hours from Paris.
The property lies in the west of Burgundy, France, in the north of the country's Nièvre department. It is not far from the charming towns of Clamecy and Vézelay. It is located in the middle of Burgundy's winegrowing triangle formed by the towns of Chablis, Sancerre and Beaune. The old village in which the property is nestled is vibrant and offers a few shops for everyday needs. This quaint village also has a wealth of built heritage. Indeed, a Romanesque church with a belltower that was redesigned in the 18th century stands in the centre of the village, beside grand historical houses. There is an airfield and a train station 15 minutes away from the property. From this train station, you can get to Paris in two hours by rail.
Many old houses, some with adjoining towers, edge the narrow streets of the quaint village. The grand 18th-century house stands in the village's lower area, opposite the church. A wall that encloses the property gives the home absolute privacy. Two large stone pillars flank a double gate with spiked railings that leads into an inner court where a few vehicles can be parked. A pedestrian door beside this double gate opens onto a stone path that leads to a double flight of front steps in the middle of the main facade. This double flight of front steps leads up to the grand house's main entrance. The edifice has a ground floor, a first floor, a second floor and a loft. It is crowned with a hipped roof of flat Burgundy tiles that has been renovated. This roof is punctuated with hipped dormers. Two finials rise up from it. The elevations are lime-rendered in a way that leaves their stonework slightly exposed. On the first and second floors, two windows in the facade and rear elevation are positioned symmetrically around a central bay made up of an entrance door on the first floor and French windows on the second floor that open onto a small balcony with a finely crafted balustrade. The big windows with large panes are fitted with wooden shutters. A building that is lower in height adjoins the main house. This building has a ground floor, a first floor and a loft and it is made of the same materials as the main house. It is punctuated with many windows, which herald a bright interior. Like the main house, it is crowned with a hipped roof of flat Burgundy tiles that has been renovated. At the front, this roof has three wall dormers. At the back, it has three hipped dormers. Tall horse chestnuts tower in the middle of the court, which features two wells in working order and a majestic walnut tree that is several centuries old. Behind the grand house, there are walled grounds dotted with trees. In the middle of this parkland there are several benches where you can sit to admire the natural surroundings. Medici vases also adorn the grounds. And there is a third well in working order, hidden among box shrubs. Like its age-old trees, this property has a long history and a unique story. Indeed, Jules Jaluzot once lived here. Jules Jaluzot was a remarkable man and a charismatic socialite. He was a larger-than-life figure of the late 19th century and early 20th century. Jaluzot was at once a businessman, a politician and a press baron. He was self-taught in many fields. Above all, he is known for having founded the famous French department store 'Printemps' in Paris. Furthermore, Jaluzot was married to an actress who was a member of the Comédie-Française, France's prestigious theatre company. The couple would frequent Parisian salons.
The grand houseA solid double flight of stone steps in a horseshoe shape leads up to the main entrance door, which stands beneath a glazed fanlight. This door is made of wood and is painted. The double flight of front steps is remarkable. On the ground ...





