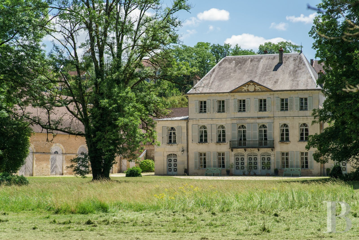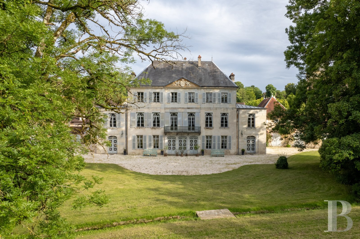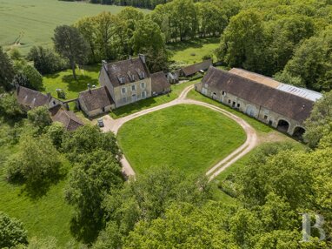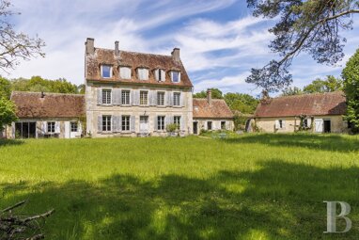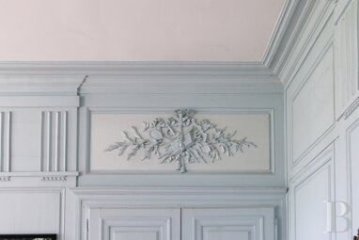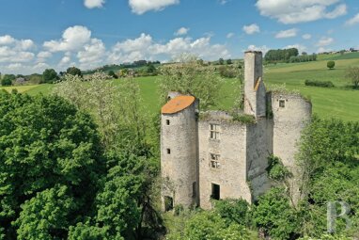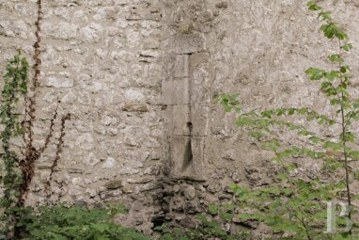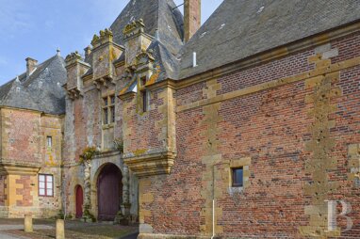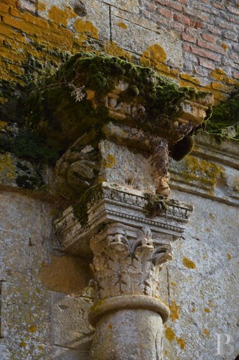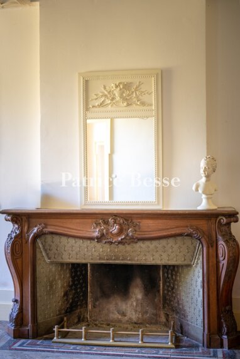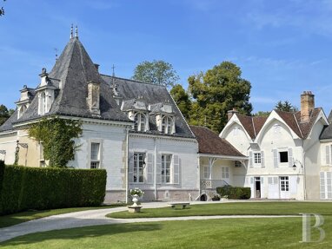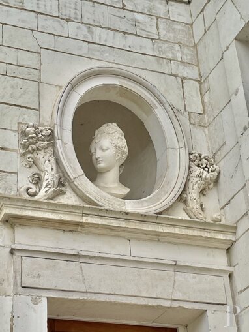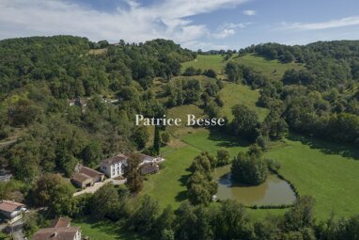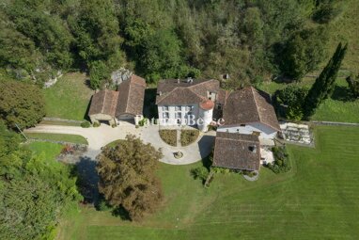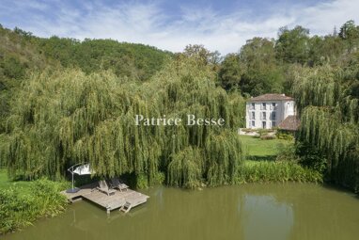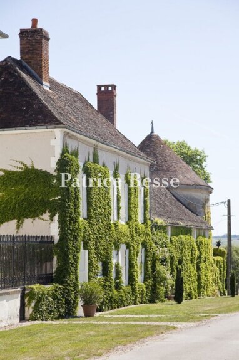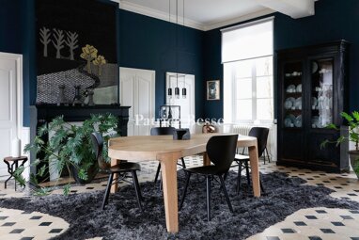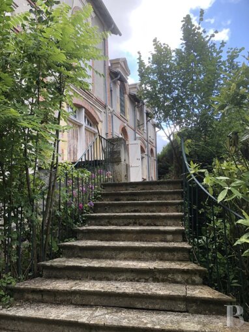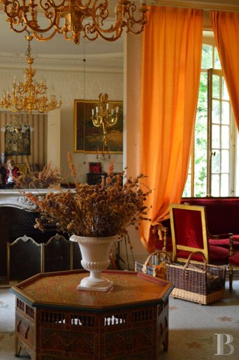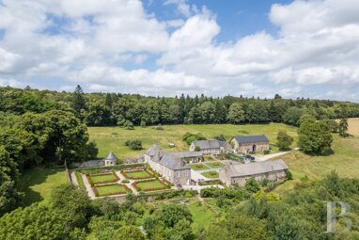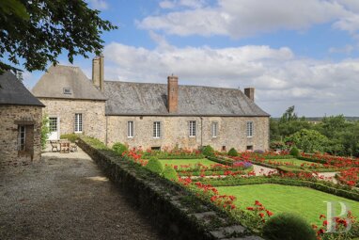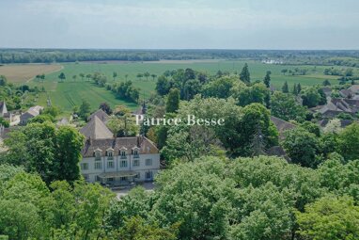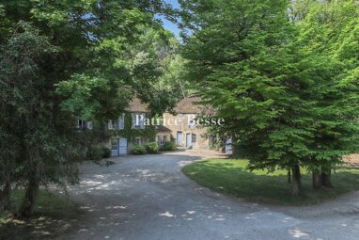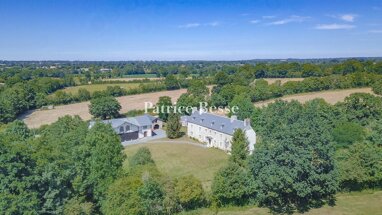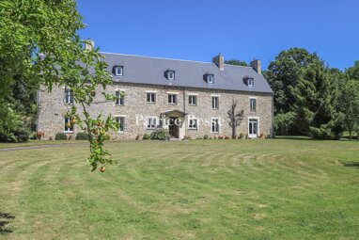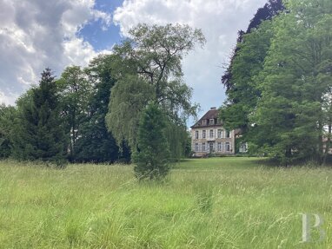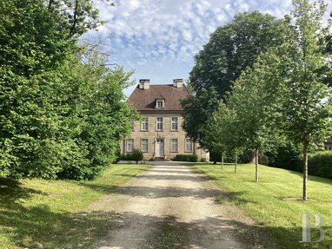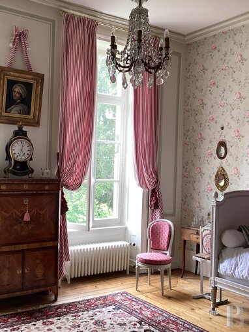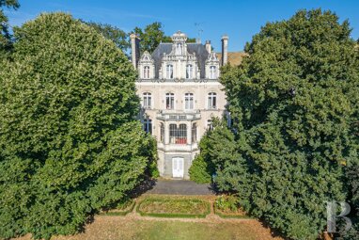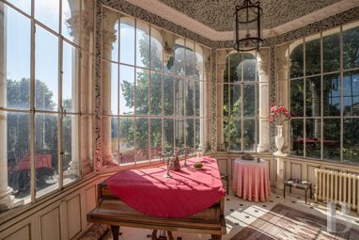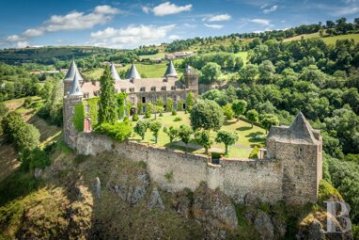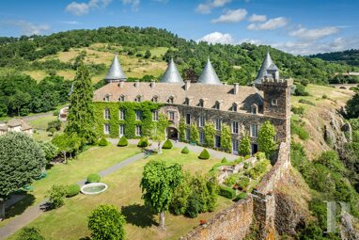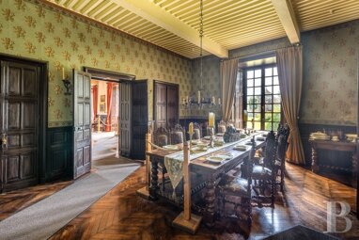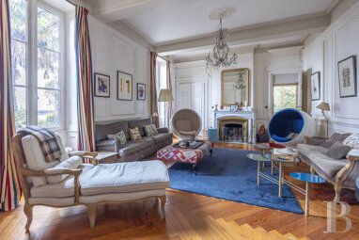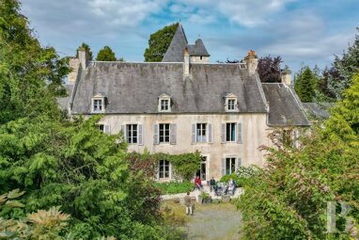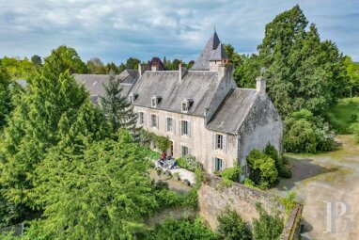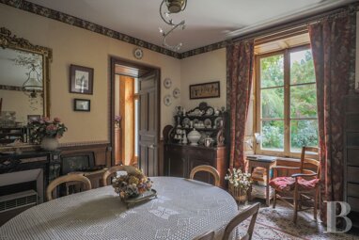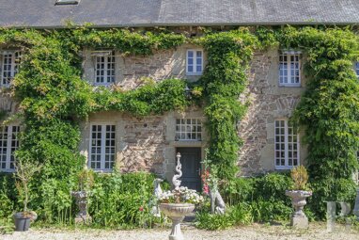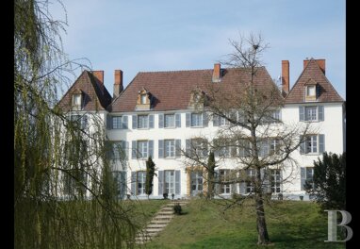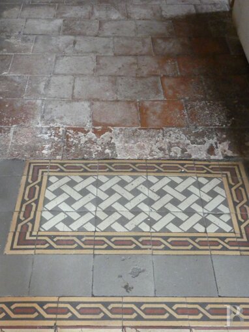A chateau listed as a historical monument with outhouses, an English-style garden and an orchard, nestled in a village between Besançon and Dole in Fr
A chateau listed as a historical monument with outhouses, an English-style garden and an orchard, nestled in a village between Besançon and Dole in France's beautiful Jura area.
The beautiful Jura area is part of the French region from where the famous 19th-century painter Gustave Courbet came. This stunning corner of France is known for its rich natural, artistic and culinary heritage. Its industry, historically based on forges, is also vibrant with firms in cutting-edge technology, timber and woodwork. The village where the property lies is five minutes from a town with many shops and amenities, as well as three primary schools and a lower secondary school. It is also less than 30 minutes from the city of Besançon with its high-speed train station and its citadel designed by the famous engineer Vauban, which is listed as a UNESCO World Heritage Site. The town of Arc-et-Senans is also nearby. Its royal saltworks are also a UNESCO-listed monument and this site is a venue for many cultural events. From the property, you can get onto the A36 motorway in 10 minutes. Paris is 2 hours and 10 minutes away by high-speed rail.
On the main road into the village, you go past a gate before you get to the village. This wooden gate, the property's entrance, is framed between two stone columns and crowned with a triangular pediment. Beyond it, the chateau, built in the 18th century, soon comes into view, as does its English-style garden. A gravel drive runs past a farm building made of stone. A series of wooden doors set in stone surrounds and semicircular arches lead inside this outhouse. The chateau, designed in a Directoire style, has a ground floor, a first floor, a second floor and a roof space. A hipped slate roof crowns the edifice. The facade features a large sculpted triangular pediment. Three chimney stacks rise up from the roof. A balcony on the first floor protrudes over the main entrance, which is made up of three wooden doors set in stone columns and segmental arches. Two wings were added to the main section in the 19th century. A hexagonal tower made of dressed stone, capped with a hexagonal roof, adjoins the rear elevation. Two outhouses stand behind the chateau: a former kitchen, which has kept its imposing fireplace, and a farming building for storage. In an enclosure wall, there is a wooden gate that leads out into a village street. Another gate takes you to the church that neighbours the property. A former caretaker's house, which adjoins the farm building, also has a separate street entrance. The English-style garden in front of the chateau is dotted with trees and rose bushes. There is also a spring and a stream, which flows to a pond. You can follow a path to walk all the way around the garden. An orchard and a meadow complete the grounds. Fields and meadows edged by the River Doubs extend around the grounds. The elevations and roofs of the chateau and outhouses, the main staircase in the chateau, the rockery of the court fountain, the garden with its stream, pond and enclosing walls, and the east and north gates have been listed as historical monuments since 1992.
The chateauYou can enter the chateau via different entrances, including one in the oldest part of the chateau: a hexagonal tower from the 17th century, crowned with a slate roof, like the rest of the edifice is. The facade, which was redesigned in the 19th century in a Directoire style, is elegant. It is made of dressed stone. There are five wooden double doors along it. Each one is fitted in a segmental arch with glazing behind wrought ironwork. On the first floor, the windows are arched. French windows lead out onto a balcony that protrudes above the central entrance. Many Directoire-style details complete this edifice's sumptuous appearance, including a triangular pediment with a bas-relief sculpture that represents two ...
