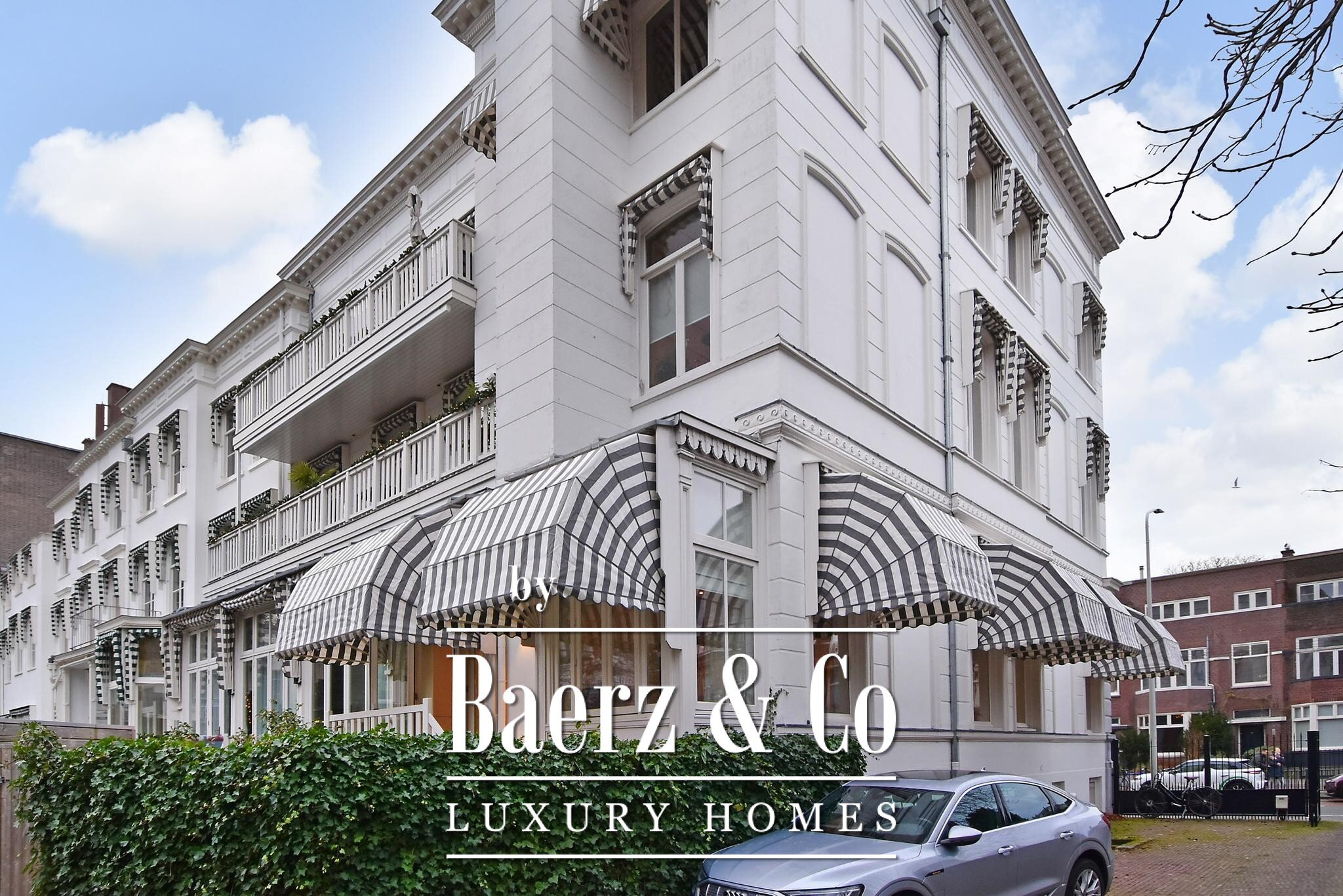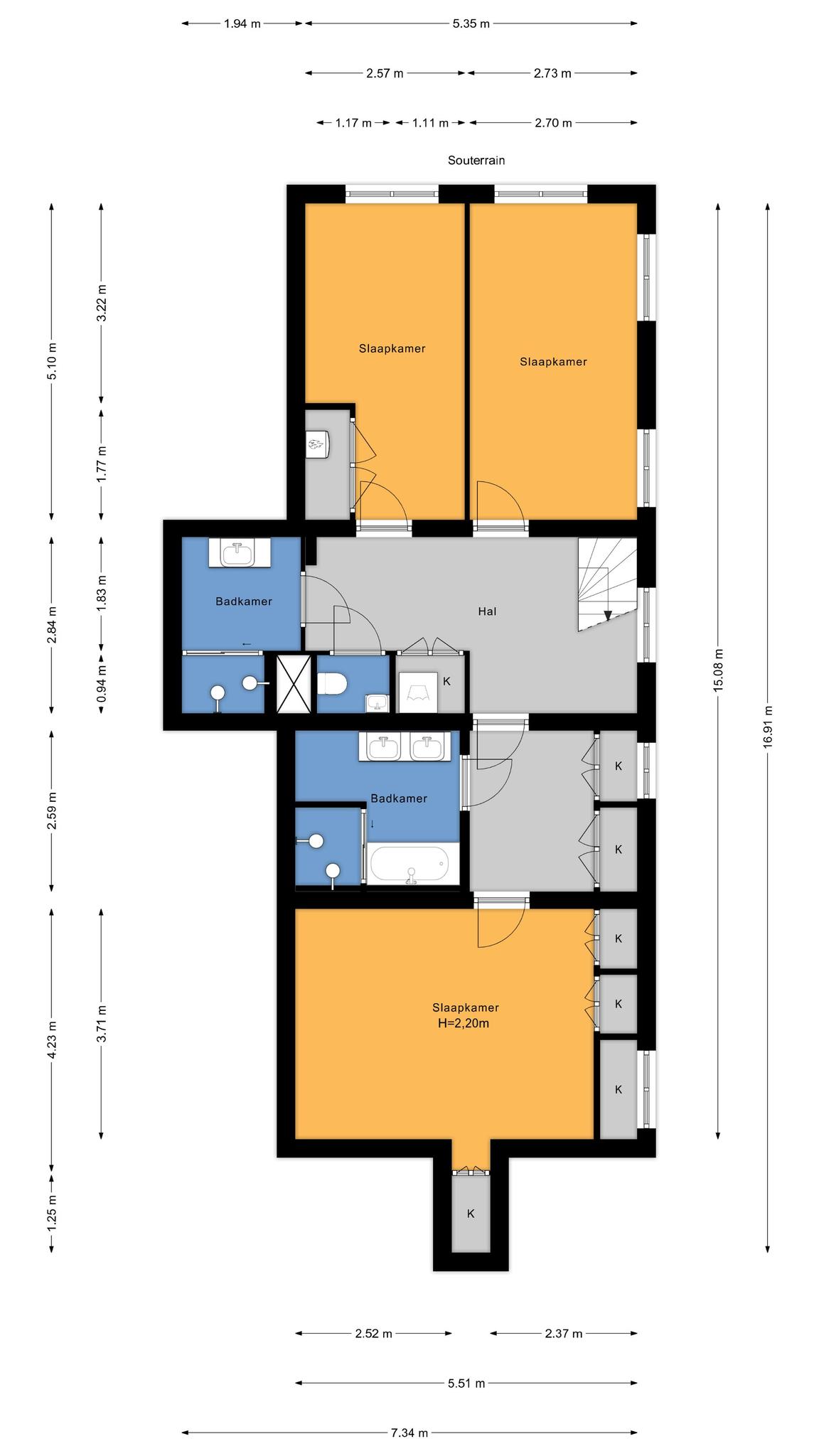Scheveningseweg 6 A 2517 KT 'S-GRAVENHAGE
exceptionally spacious (ca. 181m2) 3-bedroom, 2-bathroom duplex apartment with garden, storeroom, and 2 off-street parking places just steps from the many fine dining and cultural venues in the lively city centre.
located in a small-scale complex in the shadow of the iconic peace palace, this exquisite property exudes old world charm and contemporary panache. originally built in 1875 and renovated in 2016/2017, this designated monument is a fine example of eclectic architectural style. the exterior features a stone façade that is richly decorated with ornamental flourishes and beautiful awnings, whilst the interior's many windows and high ceilings suffuse the living area with light.
the apartment itself is arranged over 2 levels: common spaces are on the upper ground floor; bedrooms, bathrooms, dressing room, and the laundry occupy the lower level. there is also a private garden, accessible via the exterior, with storage shed plus 2 reserved parking places with a charging station for evs.
among the many extras are luxurious finishes, ample built-in storage, and modern smart technology including computer-controlled lighting and heating.
layout:
beautiful double doors open to a grand marble-accented lobby adorned with a gorgeous chandelier and ornamental plaster ceiling.
a stairway ascends to the 1st floor, where the apartment's main entrance is located.
past the front door is a hall with a modern guest lavatory and coat cupboard. this hallway leads to the expansive living room along with an interconnected dining area and open eat-in kitchen. the living area, which is above street level, is exceptionally bright thanks to the multiple nearly 4-metre-high windows that not only make the space feel even roomier, but also offer a clear vista. at the back is a balcony with stairs down to the south-facing garden with a storage shed and separate exterior entrance. there are also solar-powered awnings that can be operated from inside the apartment.
the kitchen is equipped with integrated appliances including a fridge/freezer, dishwasher, induction cooktop with downdraft extractor, oven, quooker (on-demand boiling water installation), and separate hot water boiler.
the entire upper level is laid with beautiful oak herringbone-patterned parquet with a contrasting border and under-floor heating.
stairs from the living room descend to the lower level, where there is a central hall with a separate modern wc and the laundry cupboard. facing the front are 2 good-sized bedrooms, each with lovely shutters and original doors, and a bathroom with large walk-in rain shower, vanity, and heated towel rail. at the back is a dressing room with fitted wardrobes and an adjoining bathroom with a luxurious, free-standing soaking tub, big walk-in rain shower, and double vanity. the dressing room leads to the primary bedroom which features custom-made fitted wardrobes.
the entire lower level has heated cast flooring.
facts, figures, and features:
- interior space ca. 181m2
- freehold
- move-in ready
- 2 private parking places with a charging station for evs
- smart home technology system
- active homeowners association, monthly contribution € 402
- provisional multi-year maintenance plan awaiting approval
- building insurance via the homeowners association
- beautiful awnings
- designated monument status
- no energy efficiency rating (monument)
- garden measurement is indicative
- available by mutual consent
- older construction and materials disclaimers will be included in the nvm purchase agreement







