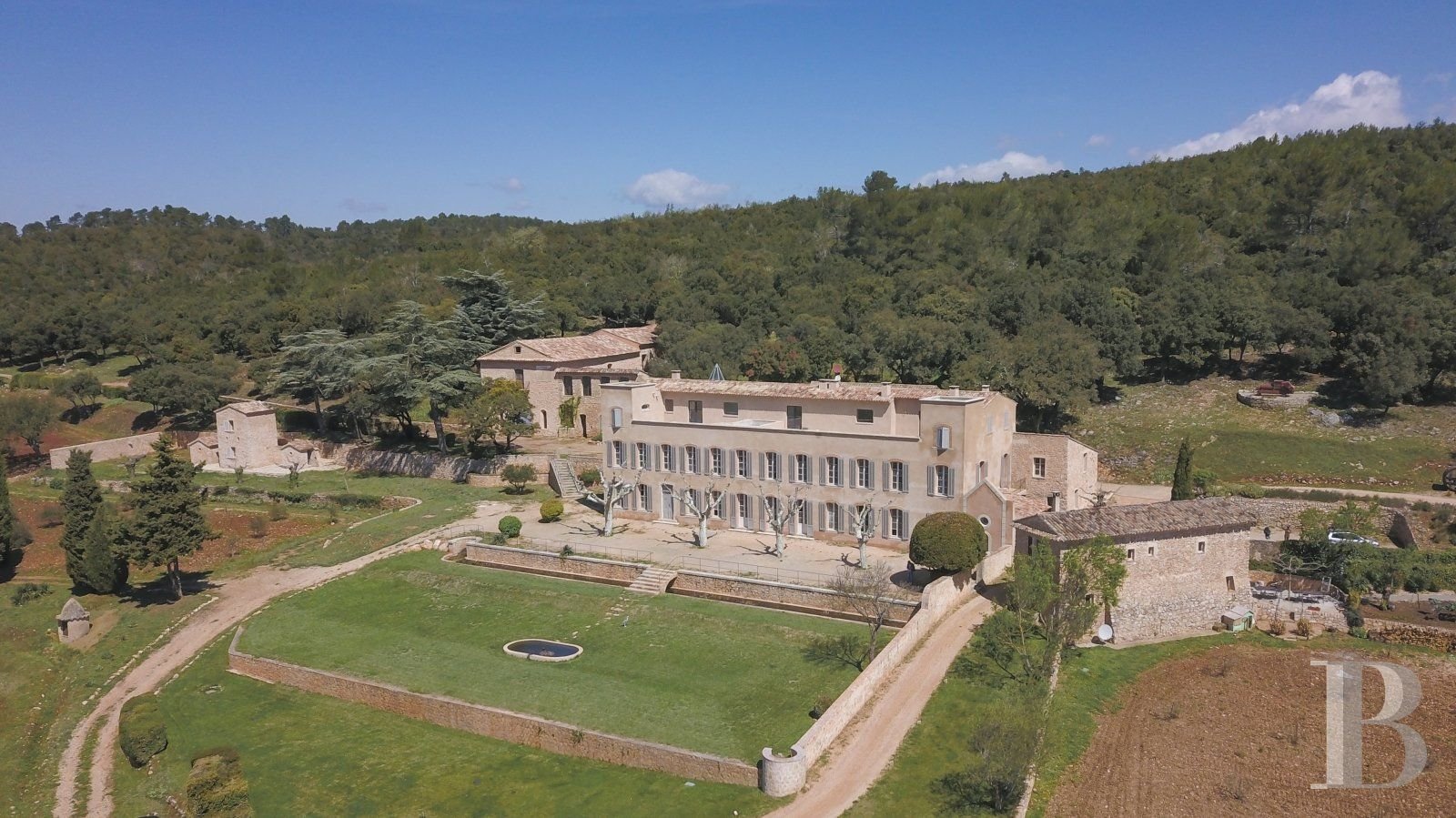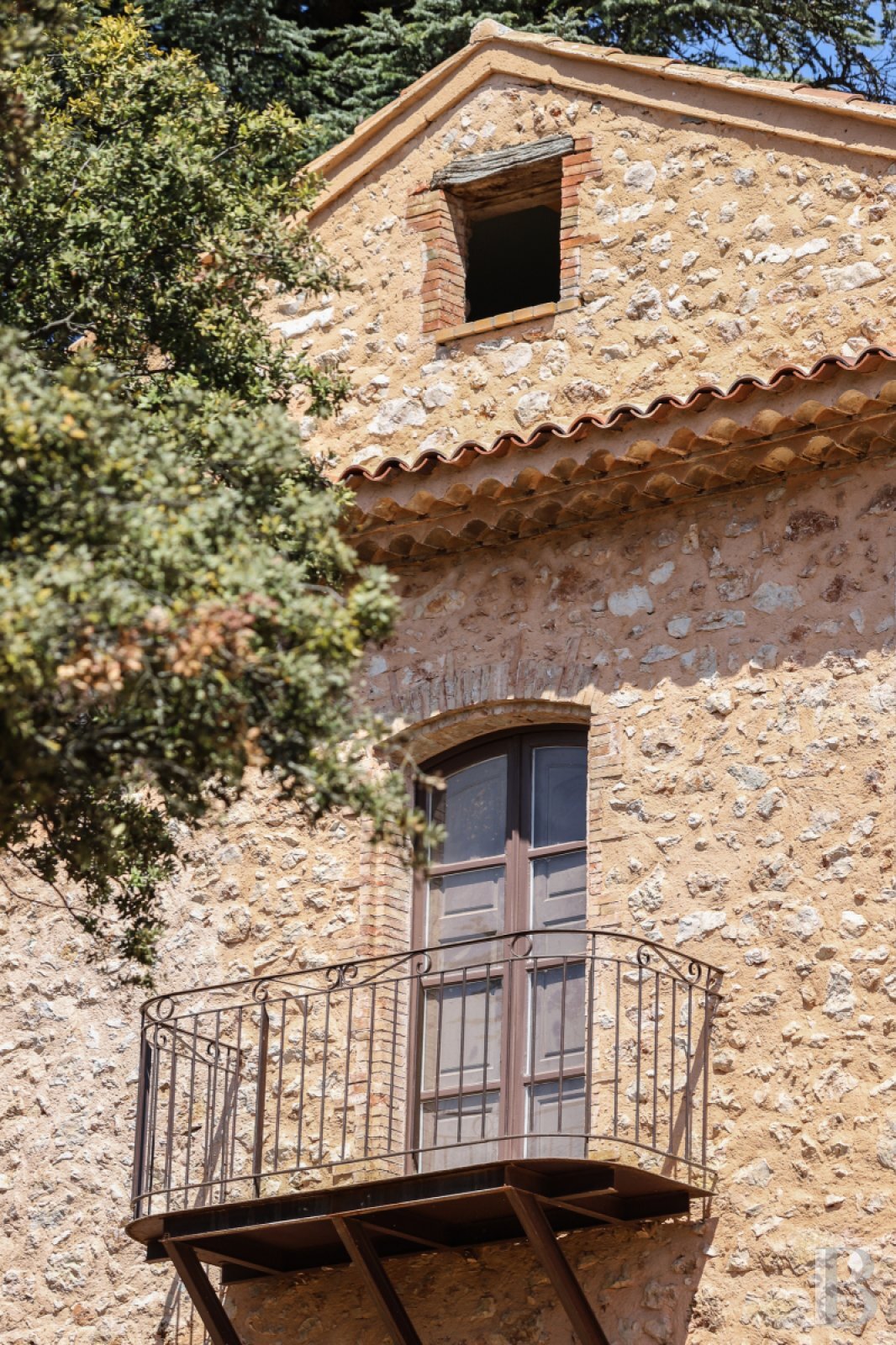A chateau and its outbuildings set in a vast 160 ha estate comprising plains, forests, olive groves and vineyards in the heart of Green Provence - ref
A chateau and its outbuildings set in a vast 160 ha estate comprising plains, forests, olive groves and vineyards in the heart of Green Provence.
On the Haut-Var plains, surrounded by hills topped by famous medieval villages, 1 hour from the Mediterranean coast and the nearest ski resorts. 30 minutes from the Verdon Gorge and Lake Sainte-Croix, 1 hour 15 minutes from Aix-en-Provence TGV high-speed train station and 1 hour 30 minutes from Marseille airport.
The exceptionally unspoilt region offers a wide range of gastronomic delights and sporting activities - cycling, horse-riding, canoeing, fishing and hiking.
The chateau comes into view at the end of a long drive winding through a lush green plain with vineyards, olive groves and streams. A long driveway lined with box hedges leads to the residence and splits into two symmetrical tracks surrounding a large lawned garden with an oval pool at its centre featuring koi carp. The atmosphere calls to mind a noble Italian villa, dominating the vineyards and nearby olive groves. Four large plane trees rise above the south-facing terrace, providing shade and freshness all summer long. A flight of steps takes you down to a large lawn below.
The outbuildings are within easy reach, scattered around the chateau while retaining their independence and discretion. The buildings are of dry stone, typical of the region.
The main facade of the chateau is rendered in ochre roughcast, with darker, slightly projecting window surrounds and cream-coloured stone sills. There are twelve arched openings on each of the two storeys of the south-facing elevation, with original casement and French windows illuminating the rooms. Two square towers flank the main facade to the east and west of the structure. There is a chapel alongside the eastern end of the building. The wooden main entrance door has a cream-coloured stone surround and is topped by a transom with an intricate wrought-iron grille. The hallway is accessed via a stone step.
The chateauDating back to the 16th century and remodelled several times over the years, it has a floor area of roughly 1,200 m² and a very sober architectural style. Extensive renovation work has just been carried out: the main structural work is completed, the electrical and plumbing systems is updated, and the wiring is laid. All that remains to be done is to install two kitchens and ten bathrooms, and to finish the floors and walls, keeping all the layout and design options open. The roof has been replaced and the outbuildings have been restored. The rooms follow on from one another, with ceiling heights of around 3.5 m. At present, the chateau has eight bedrooms, but it would be possible to create a total of around twenty.
The ground floor
The entrance leads into a hallway with a black and white cement tile floor. At the far end, a traditional Provence staircase with quarry tiles and wooden stair nosing leads to the upper floor. To the left of the entrance hall is a large sitting room of around 50 m², lit by four windows, two opening on the south side and two facing west. There is a space set aside for a fireplace. To the right of the entrance, the rooms form an impressive succession: a small sitting room is followed by a bar area, future bathroom facilities, a vast dining room with fireplace and another space linked to a large kitchen. The last room, a long service hall, connects to the chapel and has its own entrance from the courtyard to the east. From here, there is access to a separate service flat on the upper floor. A spiral cast-iron staircase leads to two rooms.
The first floor
The west wing will comprise a suite of approx. 100 m², comprising a study, a large bedroom, a closet, a sitting room and a large bathroom. The bright space features eleven windows that let the light pour in from sunrise to sunset. A ...





