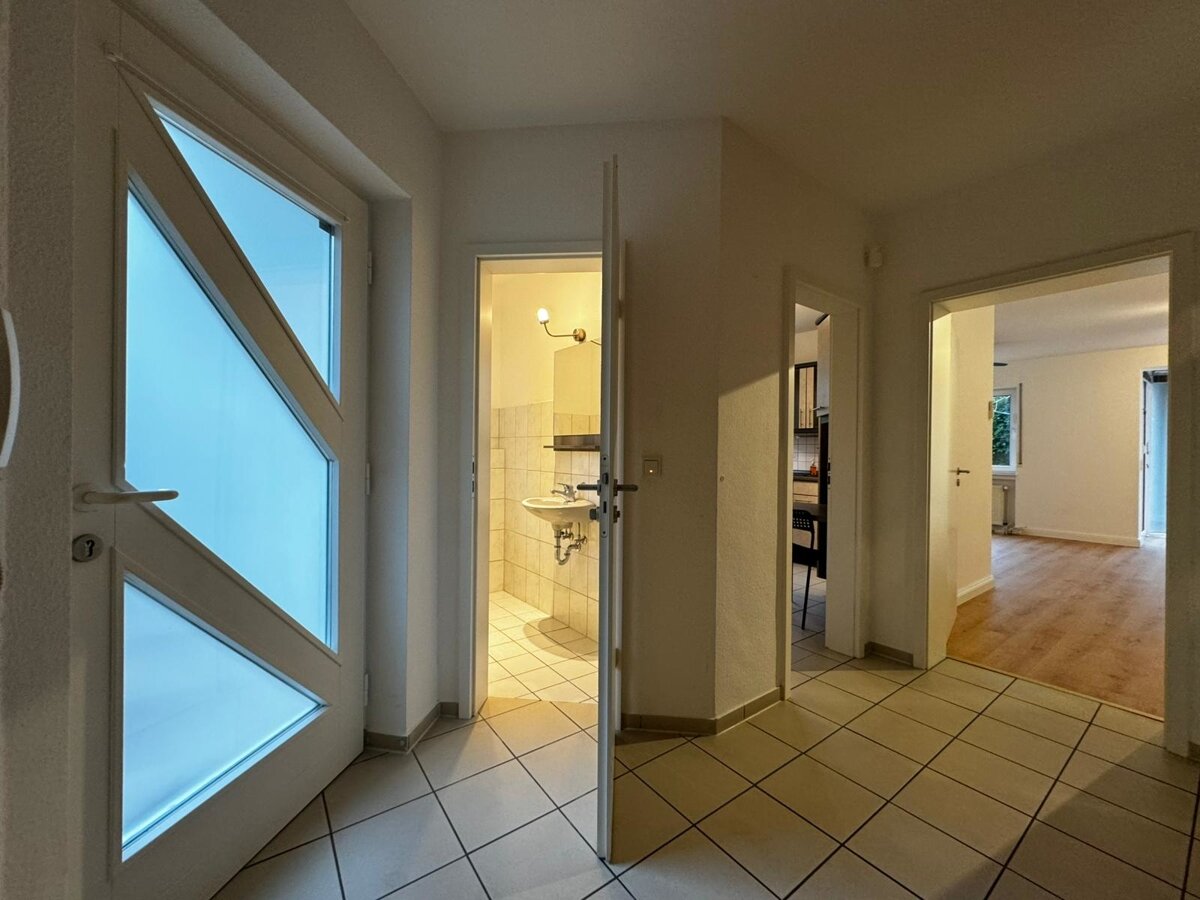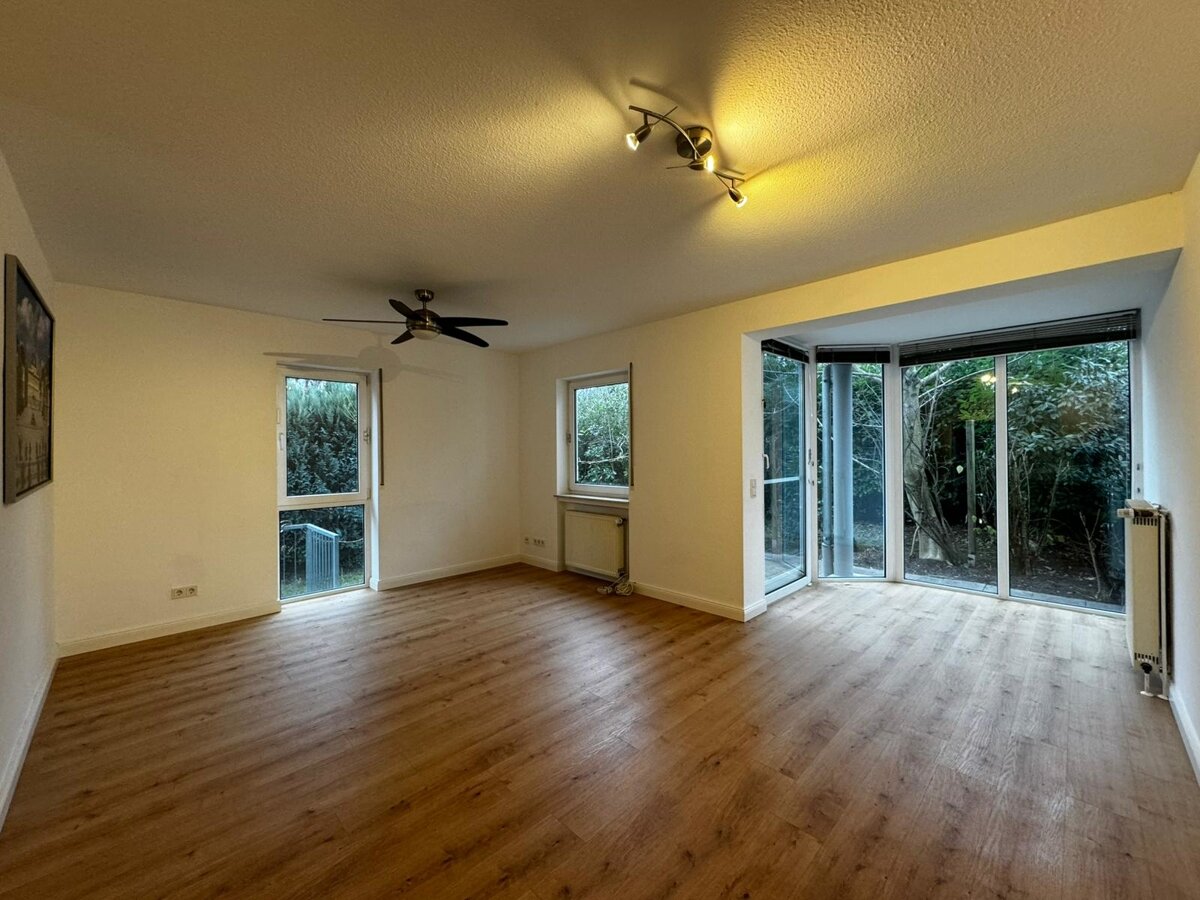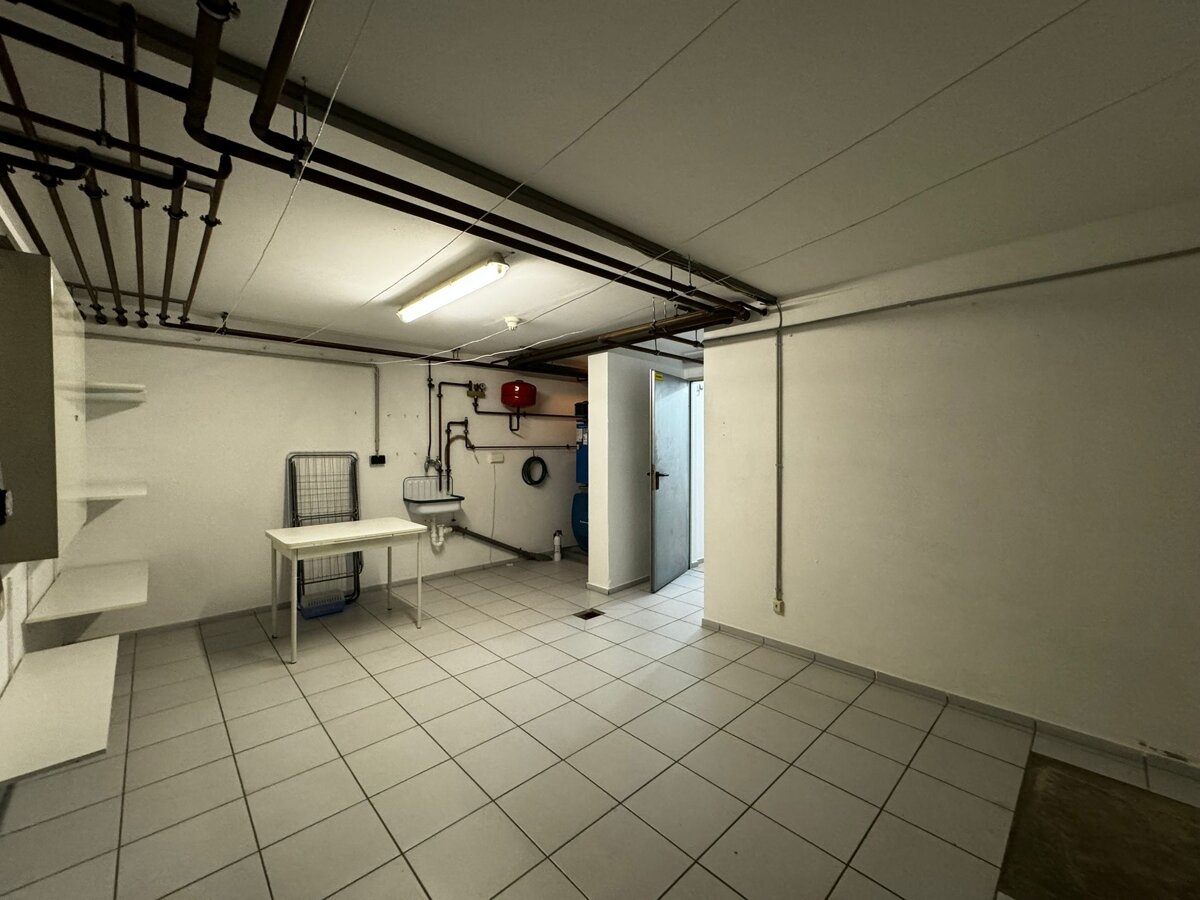* PETS ALLOWED * 6-room, 5-bed, 1.25-bath, ca. 1,410 ft² home + fenced in yard + parking + garage
Video Link: https://youtu.be/OzY--VE4U8o
* PETS ALLOWED *
Welcome in this year's New Year, in this child and pet friendly, 6-room, 4-bed, 1.25-bath, approx. 131 m² / 1,410 ft² home, with fenced in yard, parking and a garage.
Upon entering this property, you are greeted by the main entrance hallway, with, an already in place, wardrobe, to your right, which is ideally positioned in the bend of the staircase leading to the upper and lower levels.
On the left side of the entrance hallway you will be greeted by a small guest toilet. Which is immediately, followed by the high-quality, well-kept kitchen with built-in appliances. This G-formed kitchen wraps one time completely around the room, providing you will lots of storage cabinets and countertops, ideal for any hobby chefs who enjoy making home cooked meals and/or entertaining guests.
At the end of the entrance hallway you will find a large living and dining room with approx. 30 m² / 321 ft² of space, large bay window, a remote-controlled ceiling fan, and access to the completely fenced in garden.
The L-shaped garden is a real highlight - the completely fenced in yard, with high hedges and lots of plants really make this area a great place to relax on warm days or to entertain your family, friends, and pets. This area is also highlighted by a large terrace, which can also be covered by an electrically motorized awning, which makes this area absolutely ideal for weekend BBQs and entertaining.
On the first floor you will find two children's rooms, the master bedroom, a built-in broom closet, and a large bathroom with double sink, bathtub, shower, and lots of natural light. From the approximately 21 m² / 266 ft² master bedroom you have access to a south-facing covered balcony with a wonderful view of the greenery.
On the second floor you will find a converted attic. Here you will find a large bedroom/ office space, with approximately 27 m² / 291 ft² of space and lots of natural light. On this level you will also find a small room with sink, an ideal space for getting ready and ideal for a walk-in closet with vanity or storage.
This property also comes with a full basement. This level is completely tiled; here you will find two smaller storage rooms, with shelving already in place for your use and a large utility/ laundry room.
This attractive property offer is rounded off by a parking space and a garage with an electric door.
We look forward to getting to know you personally during a viewing.





