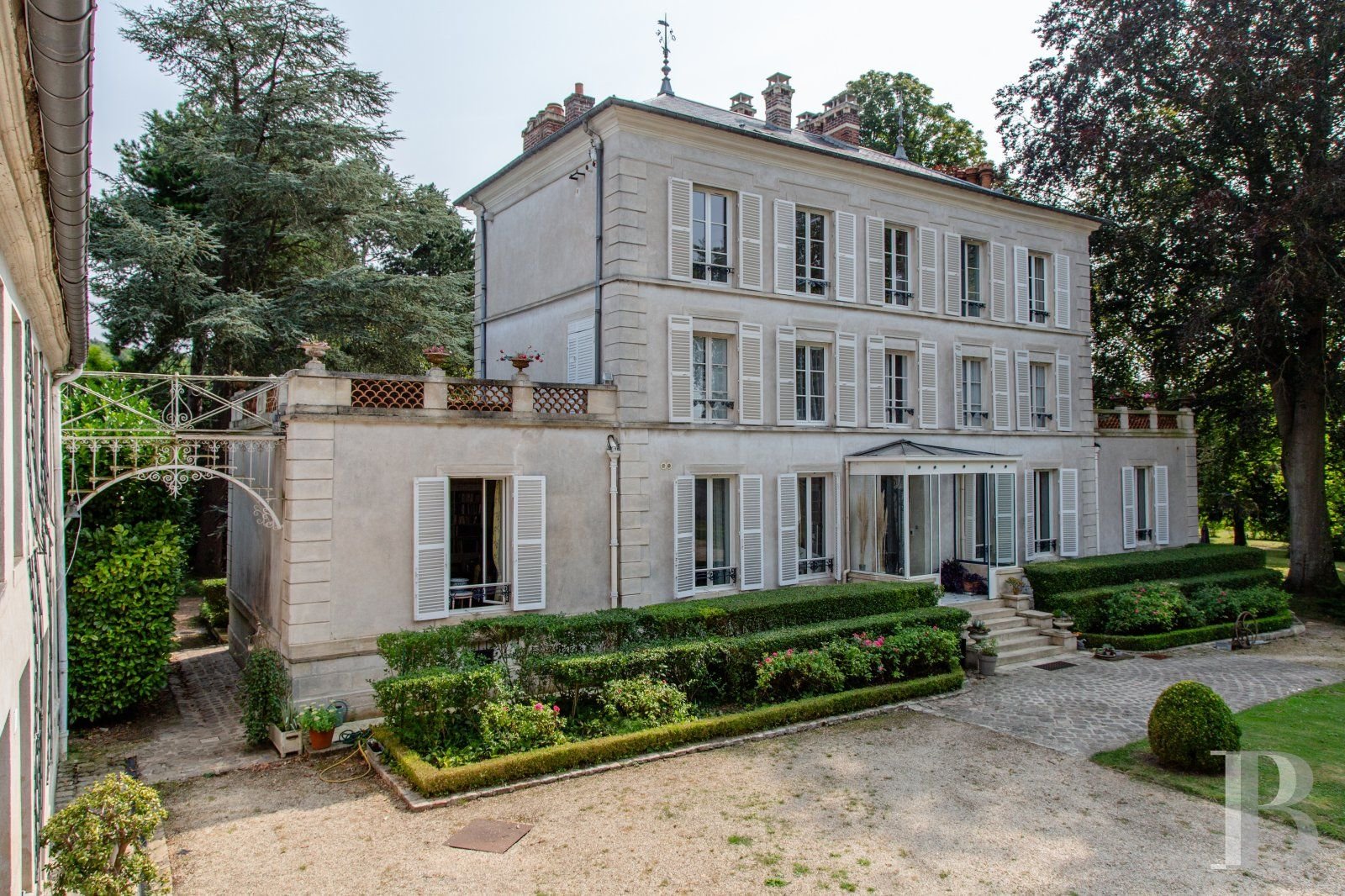A grand house with a 345m² floor area, annexes, a vegetable patch and over one hectare of tree-dotted grounds, nestled in a village in the River Oise valley just north of Paris.
The grand edifice is a token of a rich past. It is a large building with a long story, which began over a century ago. In a small residential area of the charming village, you make your way alongside the property's enclosing wall before discovering its buildings. An electric gate takes you onto a gravel drive that leads up to the main house, then to outbuildings on one side and to the grounds and vegetable patch on the other. The central edifice's architecture and the layout of its main rooms bear witness to a style that is typical of the late 19th century: French classicism. The room sizes, windows and stone surrounds give the house balance and majesty, as do the splendid grounds that cover over a hectare and include age-old trees, clusters of plants, hedges, vast lawns, paths, a vegetable patch, and an old ornamental pond.
The grand houseBeyond the main gate in the outer wall, a plain drive leads up to the elegant dwelling and its court and, on the other side, to the outbuildings. From there, another path leads to the vegetable patch and the grounds, which are made up of trees, lawns, bushes and clusters of flowering plants. In the court, which is adorned with box shrubs, a raised stone bowl filled with flowers is the first token of this property's rich past. The house has a basement, a ground floor, a first floor, a second floor and a top floor in the roof space. It displays perfect symmetry and is embellished with cornices, balustrades, stringcourses and exposed ashlar quoins. The windows are fitted with wooden louvred shutters. A slate roof in good condition crowns the dwelling.
The ground floor
Once you have stepped through the large glazed entrance door, you find yourself in a dual-aspect hallway bathed in natural light with a floor of pale marble tiling patterned with ochre square inserts. This hall connects to two spacious reception rooms that are harmonious and filled with natural light from eight tall rectangular windows. Chevron parquet adorns their floors and a fireplace with a white marble mantel embellishes the end space. These two dual-aspect lounges connect to a wrought-iron conservatory that faces the grounds and serves as a summer lounge. Beyond it there is a dining room bathed in sunlight all year round. In this dining room, wooden panelling covered with old trompe-l'oeil wallpaper hides cupboards and gives the impression of the outside blending with the inside, blurring the boundaries between the house and its natural surroundings. Next to this dining room, there is a fitted kitchen with two doors. One door leads straight to the dining room. The other one leads to the hallway. To the left of this hallway, there is a guest lavatory with a washbasin, then an office with a grey marble fireplace and two windows facing each other. A closed staircase leads down to the cellars and a second staircase leads upstairs.
The first floor
The grand staircase, adorned with a thick carpet runner, leads up to a landing that is wide enough for a desk to be placed there. This landing is filled with natural light from a window that looks down at the court and looks out at fields further away. There are three bedrooms bathed in natural light. One of them offers a floor area of around 26m² and has a walk-in wardrobe. There is also a shower room and a bathroom on this floor.
The second floor
On the second floor, there are four more bedrooms. Two of them have fireplaces and built-in wardrobes. There are also two shower rooms up here. So friends and family can easily be hosted. A small staircase hidden in a cupboard leads up to the roof space.
The attic
The roof space is divided into two rooms ...





