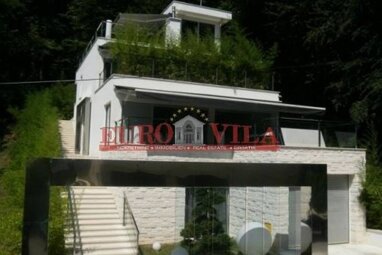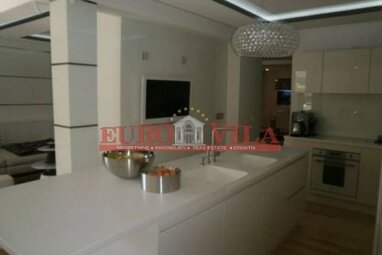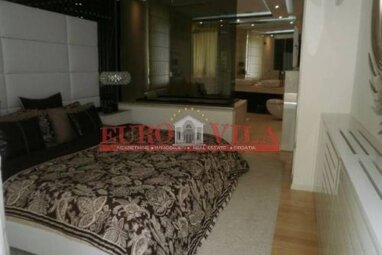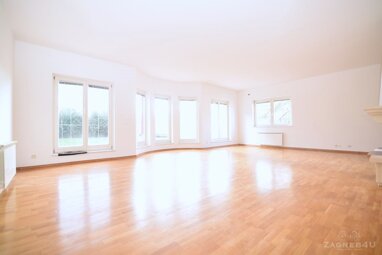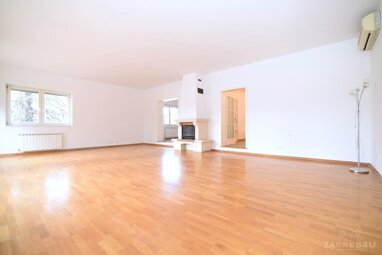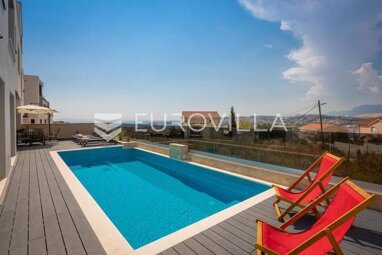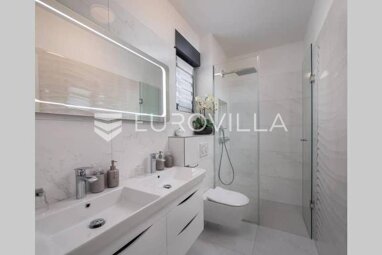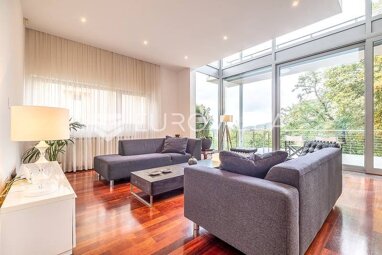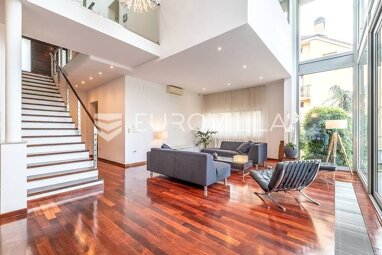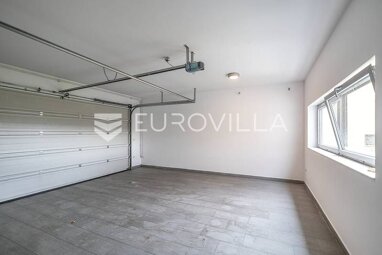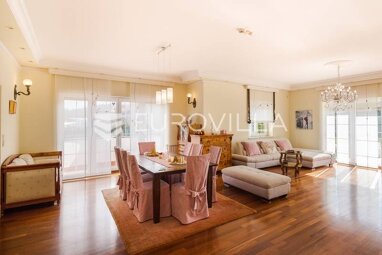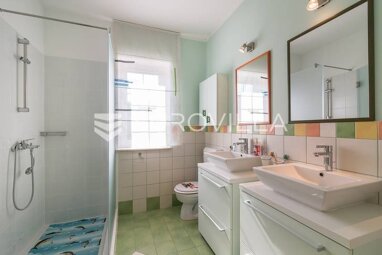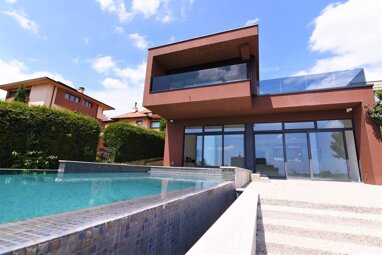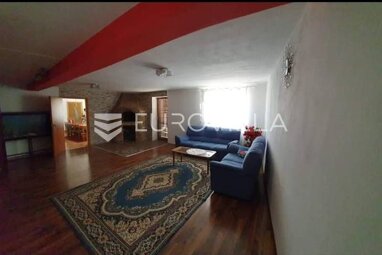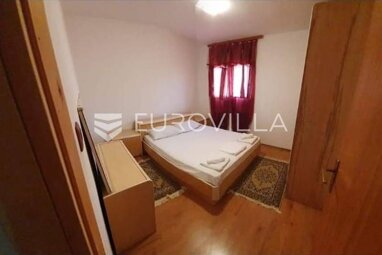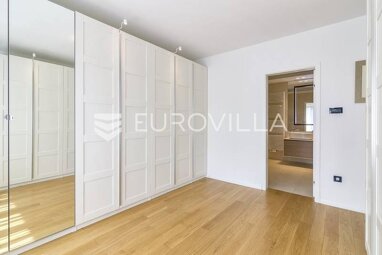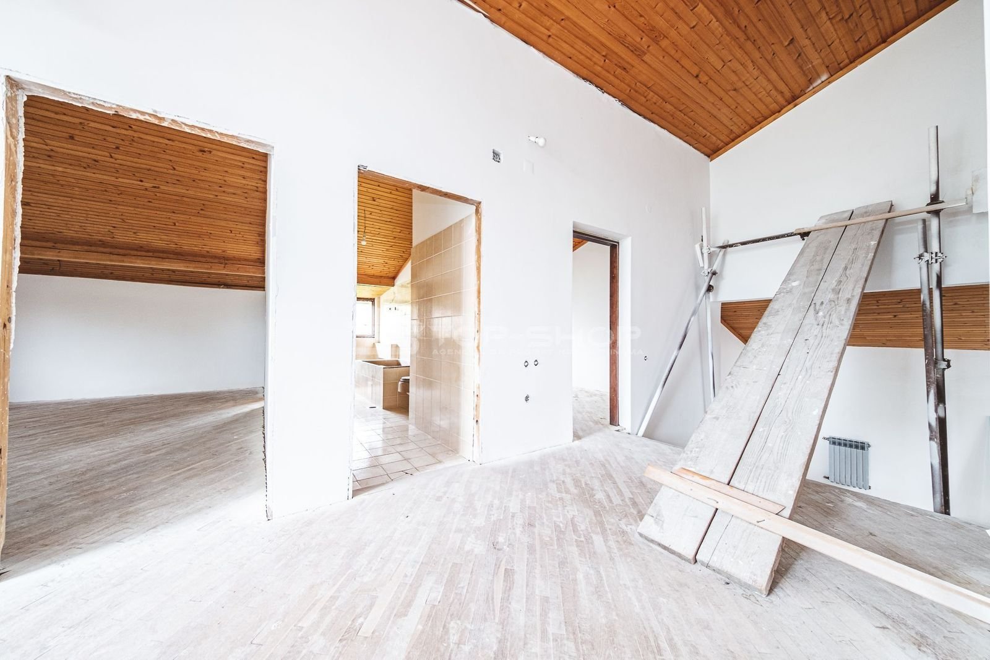
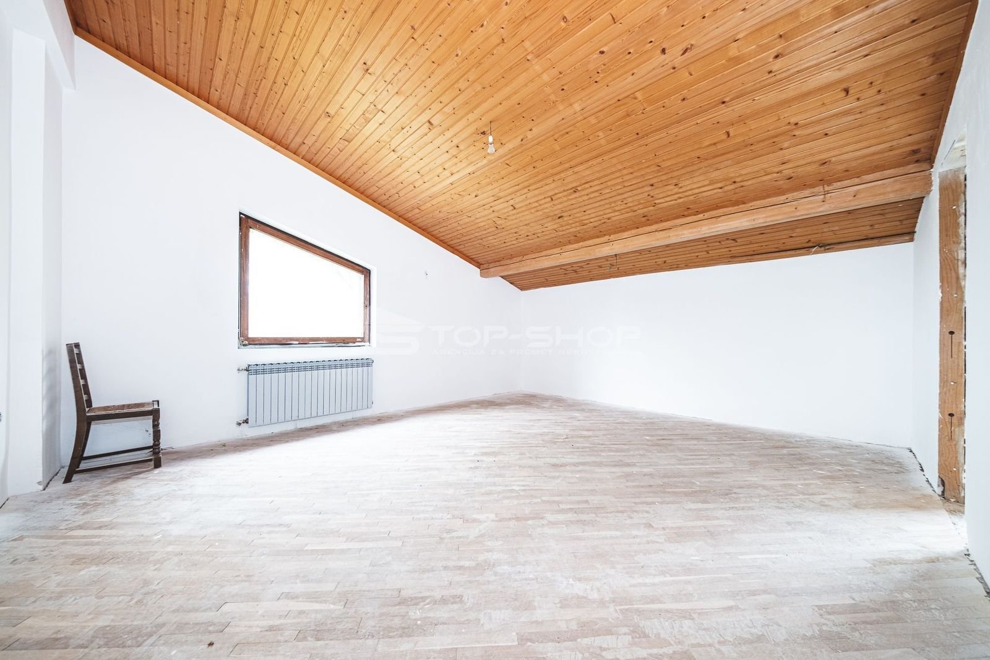
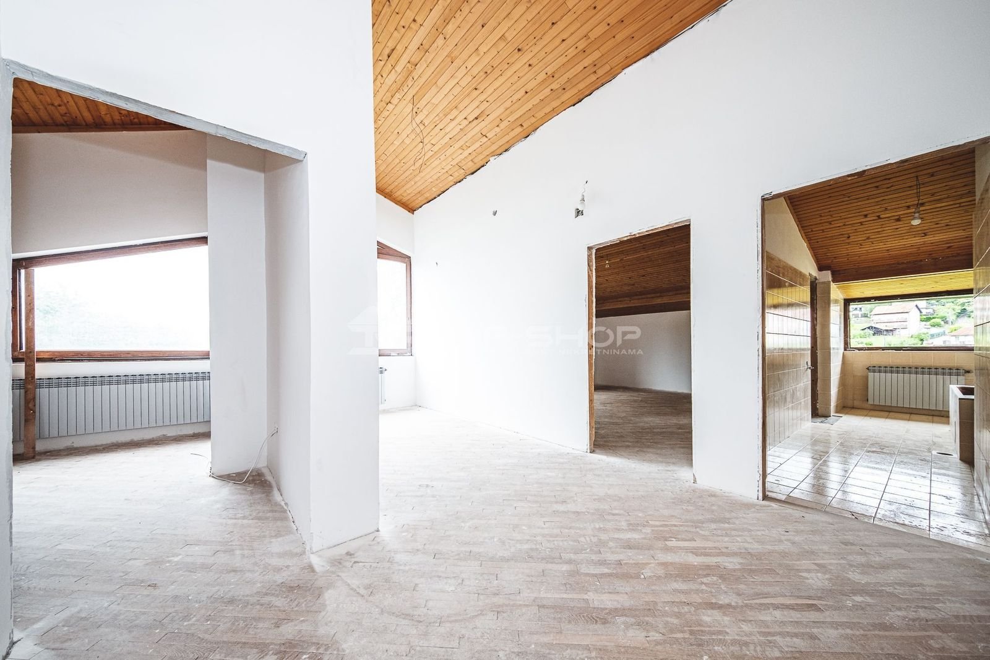
1 / 14
Haus zur Miete5000 €5.000 €Kaltmiete zzgl. Nebenkosten
11Zimmer360 m²Wohnfläche
Gracani
Haus zur Miete
5000 €5.000 €Kaltmiete zzgl. Nebenkosten
11Zimmer
360 m²Wohnfläche
![Fallback location image]()
Die Karte ist nicht verfügbar.

TS-Valkovic d.o.o
Crozilla.com
Preise
Kaltmiete zzgl. Nebenkosten
5000 €5.000 €
13,89 €/m²
Provision für Mieter
Bitte beachte, das Angebot kann bei Vertragsabschluss die Zahlung einer Provision beinhalten. Weitere Informationen erhältst Du vom Anbieter.
Kaution
keine Angabe
Haus 360m2 zur Miete - Podsljeme, Gracani
Gracani, Detached house with garden and garage, 360m2
1. Information about the facility:. City of Zagreb / Podsljeme / Gracani / north-northwest orientation. Detached house / basement / ground floor / first floor - plans are attached. Net area of living space 360 m2. The house has 10 bedrooms, 4 bathrooms, 2 separate toilets, 2 kitchens, boiler room + woodshed, sauna room and a large trim room.. Garage for 2 vehicles and 2 uncovered parking spaces. Basement terrace 56 m2. Ground floor terrace and balcony 90 m2. Mansard terrace 20 m2. Garden area 960 m22. External description of the object:. Degree of completion - move-in in 30 days. The house has all connections:. Water. 3-phase electricity. Gas. Sewerage. Septic tank (under the garage approx. 6 m3). Fuel oil tank with a capacity of 5,000 liters. The house was built in accordance with regulations - a building permit and according to the rules of the profession with the highest possible standards at the time of construction.. The house is located last in a row of streets and as such offers a certain amount of intimacy and peace. The first neighbors are at a "decent distance" and the very orientation and concept of the house give an extra dose of privacy.. The north-northwest orientation of the house in combination with a large number of windows provides excellent lighting in the interior of the house.. The roof of the house is leveled, cardboard is placed on the boards, 10 cm of mineral wool with 5 cm of air and ventilated space, leveled once more and cardboard is placed, it is ready for placing Eternit. The lightning rod is over the entire width of the roof. The gutters are copper.. The exterior carpentry was also maintained by Industrogradnja with insulated glass, large surfaces and in excellent condition.. Internal carpentry for dry installation, also from Industrogradnja. On the outer walls of 25 cm thick honeycomb bricks, 5 cm of mineral wool with an air ventilation space of 5 cm was placed, 1 cm thick panels were placed on which the first layer for the facade was pulled.. If the investor wishes, additional thermal insulation can be placed on that first layer for the purpose of more efficient energy consumption.. Part of the house in the country is waterproofed with cardboard with aluminum foil covered with "kant" bricks. The house is completely dry without the slightest hint of moisture.. The drainage of the house is made with plastic pipes in three directions of the house in order to additionally secure the house itself from slipping, regardless of the fact that the house is built on marl land.. The garage is 35 m2 and can accommodate two vehicles. In the middle of the garage there is a scarp, and under the garage is a septic tank with a capacity of 6 m3.
3. Internal description of the object. The house has 3 floors. Attic, ground floor, basement.. On the mansard are located:. 2 large bedrooms - 24.05 m2 and 20.85 m2 (these rooms will be divided into two parts). 2 smaller bedrooms. - 13.25 m2 and 11.85 m2 with terraces, each of 3.40 m2. 2 bathrooms with toilet - 9.00 m2 and 6.45 m2. 1 room - 20 m2 - (the room is divided into two parts, which can be used as an additional room). On the ground floor are located:. 1 study or guest room - 14.50 m2. 1 bathroom - 5.05 m2 (this room is increased by an additional 4 m2). 1 toilet - 1.60 m2. 1 kitchen - 10.15 m2. 1 dining room - 25.90 m2. 1 living room 28.85 m2 - the living room will be converted into two bedrooms. The kitchen, dining room and living room are connected together and surrounded by a large terrace with a total area of approx. 90 m2.. In the basement there are:. 1 bathroom with toilet - 4.45 m2. 1 kitchen - 5.75 m2. 1 wine cellar 25.90 m2 with access to the terrace - 56.60 m2 (the room will be converted into a bedroom). 1 loggia with woodshed 18.00 m2. 1 sauna room - 15.60 m2 (can be a laundry room). 1 trim room 27.70 m2 (the room will be repurposed and accommodate billiards/table football/ping pong). 1 storage - 4.25 m2. In the attic and on the ground floor, oak parquets of the first class have been laid in a large format, in the bathrooms there are built-in bathtubs and part of the sanitary ware, and ceramic tiles have been laid.. Central heating - branched copper pipes, wrapped with felt so that they do not sweat and do not wet the walls. Herz valves with thermostatic heads and chokes are installed on each pipe outlet for the radiator installation.. Viessmann combined stove for central heating and sanitary hot water (possibility of burning on. wood, coal, heating oil and gas). The furnace has complete automation with external and internal sensors and. thermostats.. The hot sanitary water distribution system ensures hot water at every tap immediately after opening.. "Lipovica" radiators are aluminum and ready to use4. Security and house orderCarbon monoxide detectors with smoke and temperature/fire upgrades, CCTV will be installed in the facility. cameras with alarm, motion detector and night program. The mentioned security elements will be available 24/7 to the employer on their mobile devices. Each person will be familiar with the house rules, which will be translated into their official language, as well as the instructions for sorting communal waste.
5. Connectivity and transportThe position of the building gives a great level of peace and comfort because the total area of usable space is more than 500 m2, which means that each tenant enjoys more than 15 m2. Acceptance and transport of people can take place in such a way that 2-3 vans pick them up in front of the building
1. Information about the facility:. City of Zagreb / Podsljeme / Gracani / north-northwest orientation. Detached house / basement / ground floor / first floor - plans are attached. Net area of living space 360 m2. The house has 10 bedrooms, 4 bathrooms, 2 separate toilets, 2 kitchens, boiler room + woodshed, sauna room and a large trim room.. Garage for 2 vehicles and 2 uncovered parking spaces. Basement terrace 56 m2. Ground floor terrace and balcony 90 m2. Mansard terrace 20 m2. Garden area 960 m22. External description of the object:. Degree of completion - move-in in 30 days. The house has all connections:. Water. 3-phase electricity. Gas. Sewerage. Septic tank (under the garage approx. 6 m3). Fuel oil tank with a capacity of 5,000 liters. The house was built in accordance with regulations - a building permit and according to the rules of the profession with the highest possible standards at the time of construction.. The house is located last in a row of streets and as such offers a certain amount of intimacy and peace. The first neighbors are at a "decent distance" and the very orientation and concept of the house give an extra dose of privacy.. The north-northwest orientation of the house in combination with a large number of windows provides excellent lighting in the interior of the house.. The roof of the house is leveled, cardboard is placed on the boards, 10 cm of mineral wool with 5 cm of air and ventilated space, leveled once more and cardboard is placed, it is ready for placing Eternit. The lightning rod is over the entire width of the roof. The gutters are copper.. The exterior carpentry was also maintained by Industrogradnja with insulated glass, large surfaces and in excellent condition.. Internal carpentry for dry installation, also from Industrogradnja. On the outer walls of 25 cm thick honeycomb bricks, 5 cm of mineral wool with an air ventilation space of 5 cm was placed, 1 cm thick panels were placed on which the first layer for the facade was pulled.. If the investor wishes, additional thermal insulation can be placed on that first layer for the purpose of more efficient energy consumption.. Part of the house in the country is waterproofed with cardboard with aluminum foil covered with "kant" bricks. The house is completely dry without the slightest hint of moisture.. The drainage of the house is made with plastic pipes in three directions of the house in order to additionally secure the house itself from slipping, regardless of the fact that the house is built on marl land.. The garage is 35 m2 and can accommodate two vehicles. In the middle of the garage there is a scarp, and under the garage is a septic tank with a capacity of 6 m3.
3. Internal description of the object. The house has 3 floors. Attic, ground floor, basement.. On the mansard are located:. 2 large bedrooms - 24.05 m2 and 20.85 m2 (these rooms will be divided into two parts). 2 smaller bedrooms. - 13.25 m2 and 11.85 m2 with terraces, each of 3.40 m2. 2 bathrooms with toilet - 9.00 m2 and 6.45 m2. 1 room - 20 m2 - (the room is divided into two parts, which can be used as an additional room). On the ground floor are located:. 1 study or guest room - 14.50 m2. 1 bathroom - 5.05 m2 (this room is increased by an additional 4 m2). 1 toilet - 1.60 m2. 1 kitchen - 10.15 m2. 1 dining room - 25.90 m2. 1 living room 28.85 m2 - the living room will be converted into two bedrooms. The kitchen, dining room and living room are connected together and surrounded by a large terrace with a total area of approx. 90 m2.. In the basement there are:. 1 bathroom with toilet - 4.45 m2. 1 kitchen - 5.75 m2. 1 wine cellar 25.90 m2 with access to the terrace - 56.60 m2 (the room will be converted into a bedroom). 1 loggia with woodshed 18.00 m2. 1 sauna room - 15.60 m2 (can be a laundry room). 1 trim room 27.70 m2 (the room will be repurposed and accommodate billiards/table football/ping pong). 1 storage - 4.25 m2. In the attic and on the ground floor, oak parquets of the first class have been laid in a large format, in the bathrooms there are built-in bathtubs and part of the sanitary ware, and ceramic tiles have been laid.. Central heating - branched copper pipes, wrapped with felt so that they do not sweat and do not wet the walls. Herz valves with thermostatic heads and chokes are installed on each pipe outlet for the radiator installation.. Viessmann combined stove for central heating and sanitary hot water (possibility of burning on. wood, coal, heating oil and gas). The furnace has complete automation with external and internal sensors and. thermostats.. The hot sanitary water distribution system ensures hot water at every tap immediately after opening.. "Lipovica" radiators are aluminum and ready to use4. Security and house orderCarbon monoxide detectors with smoke and temperature/fire upgrades, CCTV will be installed in the facility. cameras with alarm, motion detector and night program. The mentioned security elements will be available 24/7 to the employer on their mobile devices. Each person will be familiar with the house rules, which will be translated into their official language, as well as the instructions for sorting communal waste.
5. Connectivity and transportThe position of the building gives a great level of peace and comfort because the total area of usable space is more than 500 m2, which means that each tenant enjoys more than 15 m2. Acceptance and transport of people can take place in such a way that 2-3 vans pick them up in front of the building
Partnerservices
Weitere Services
Weitere Informationen
Stichworte
Anzahl der Schlafzimmer: 10, Anzahl der Badezimmer: 6, 3 Etagen
Anbieter der Immobilie
Online-ID: 2gtfp5e
Referenznummer: 15748772_2

TS-Valkovic d.o.o
Crozilla.com
Ähnliche Angebote
- Exposé
