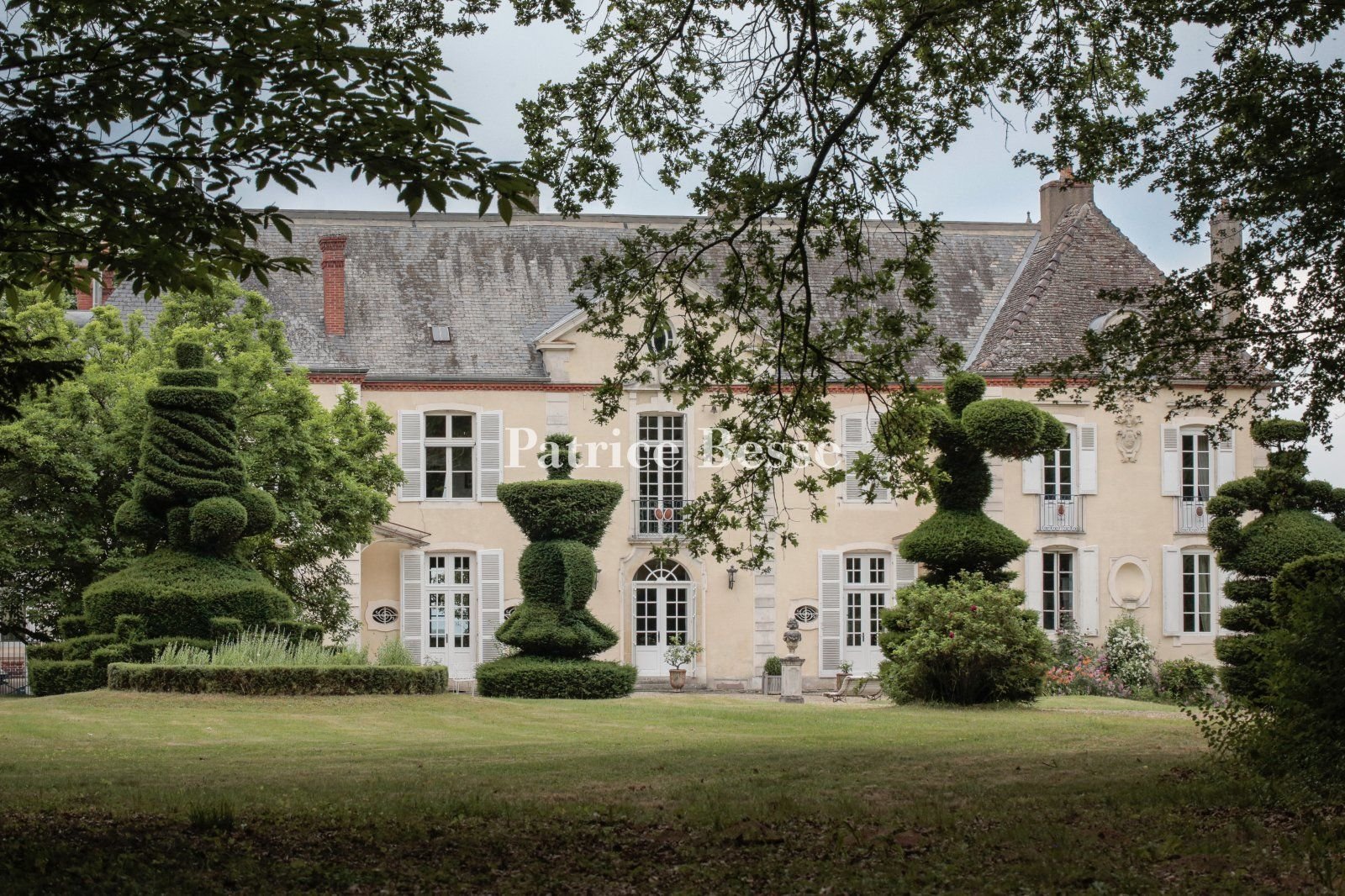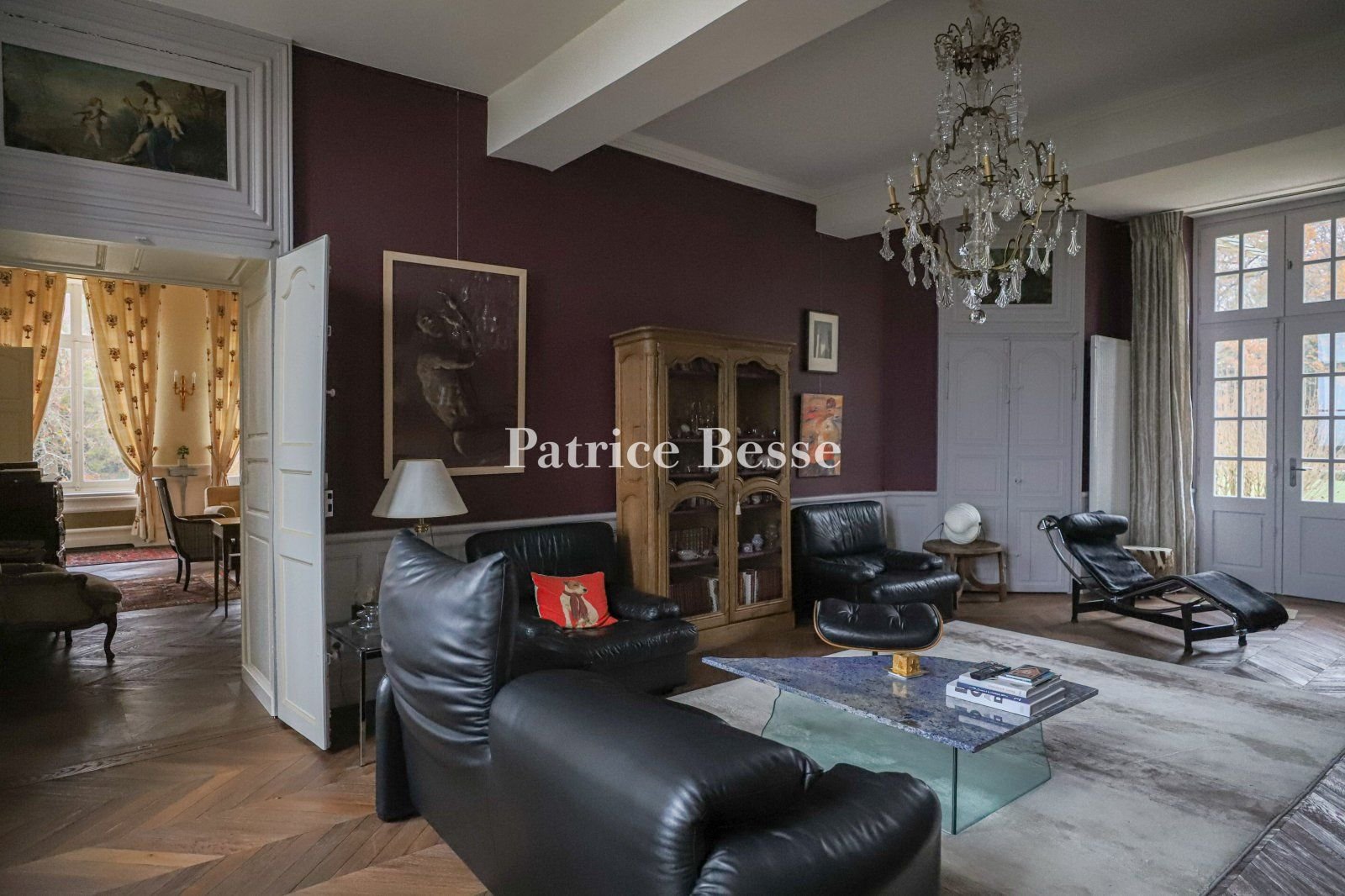An 18th-century chateau near Beaune, in the peace and quiet of the Burgundy countryside, surrounded by majestic topiary trees and 15 hectares of parkl
An 18th-century chateau near Beaune, in the peace and quiet of the Burgundy countryside, surrounded by majestic topiary trees and 15 hectares of parklands, meadows and woods.
To the south-east of Paris, the property is just 15 minutes from the prestigious little town of Beaune, the historic capital of Burgundy wines, also renowned for its gourmet cuisine. The hills of the Morvan Regional Nature Park lie to the west, whilst the river Saône runs through the countryside to the east.
Easy access to the motorway allows you to reach the capital or Geneva in 2h30, Lyon airport in 1h30 and Dole airport in 1h. TGV high speed trains from Beaune station take you to Paris, Geneva or Lyon in less than 2 hours. All shops, schools and medical facilities are within a 10-minute drive.
One has to get a little lost to find the chateau. The road first runs alongside an impressive dovecote situated outside the perimeter walls, like a watchtower, then ends at the threshold of a sober gate flanked by two stone pillars. The unobstructed panoramic view reveals the chateau and its flat-tiled roof. It is slightly elevated and bordered by a raised garden adorned with stately topiary elements. The symmetrical ochre facade features a protruding gable pediment with an oeil-de-boeuf window in the centre. It is flanked by two small wings, one of which has a slate roof. At its feet, a line of pruned box hedges shelters four sculptures that seem to watch over the property. In the centre, the vegetation gives way to a perron with a few steps leading to the forecourt and its monumental yew topiaries. On either side of the esplanade, the numerous brick outbuildings with small flat tile roofs harmoniously complement the overall picture. Near the former grape harvesting shed, a large stone watering basin has been transformed into a water feature.
The chateauThe history of the chateau dates back to the 17th century, when a fortified house with a moat and a hunting lodge were first documented. In the 18th century, the lord of the village gave it a chateau-like appearance by adding a main building topped by long-pitched hip roofs clad with flat tiles, as well as two small wings, one of which remained unfinished until the early 20th century. An illustrious family with ties to the wine industry and politics took possession of the property at the beginning of the 19th century and gave it its refined appearance by designing the park and the Italian-inspired gardens. This family constantly sought to unite the different eras, while maintaining the apparent distinctiveness of the four sides. On the courtyard side, the simple ochre-rendered facade, highlighted only by brick lines, features numerous windows facing the sunset. After crossing the two successive small perrons lined with topiary box, old roses and yew trees, the arched double door, sheltered by the projecting pediment, leads to the vast hallway. On the park side to the east, the facade offers a completely different look and presents a resolutely late 18th century/early 19th century style with sculpted decorations projecting from both wings and from the triangular gable pediment with an oeuil-de boeuf window. The numerous windows are symmetrical, with delicate guardrails featuring painted motifs on the upper floors. The central arched door opens straight onto the alleys of the park. On the south side, the narrow windows are segmentally-arched and arranged in pairs. The slate roof features two oeuil-de-boeuf dormer windows. A French window on top of a stoop gives access to a luminous entrance lobby. On the north side, the original house displays soberly positioned windows in its centre and a roof with small flat tiles. A wide perron bordered with hydrangeas leads to a terrace with direct access to the large sitting room.
The garden-level floor
There is nothing ostentatious ...





