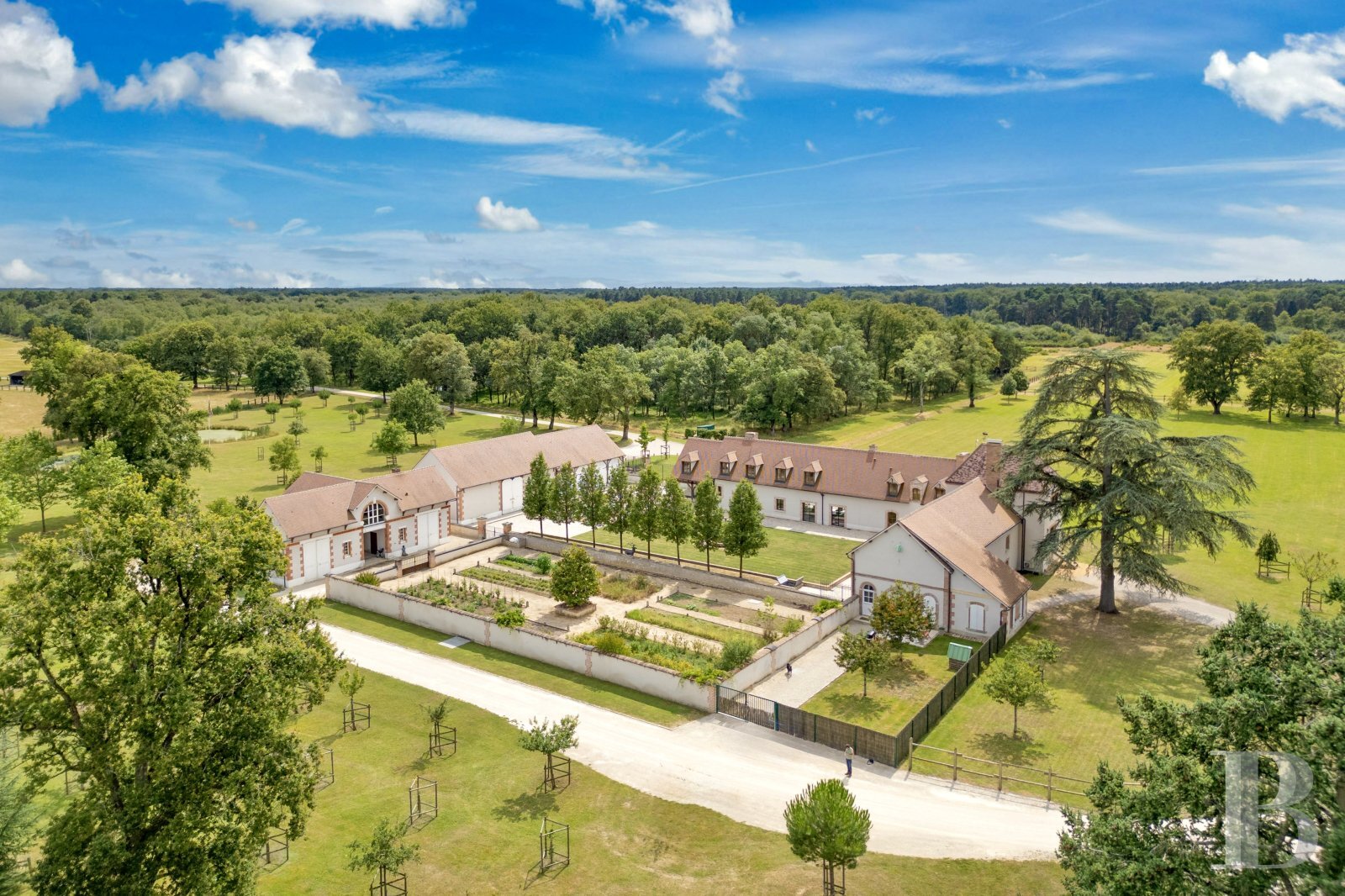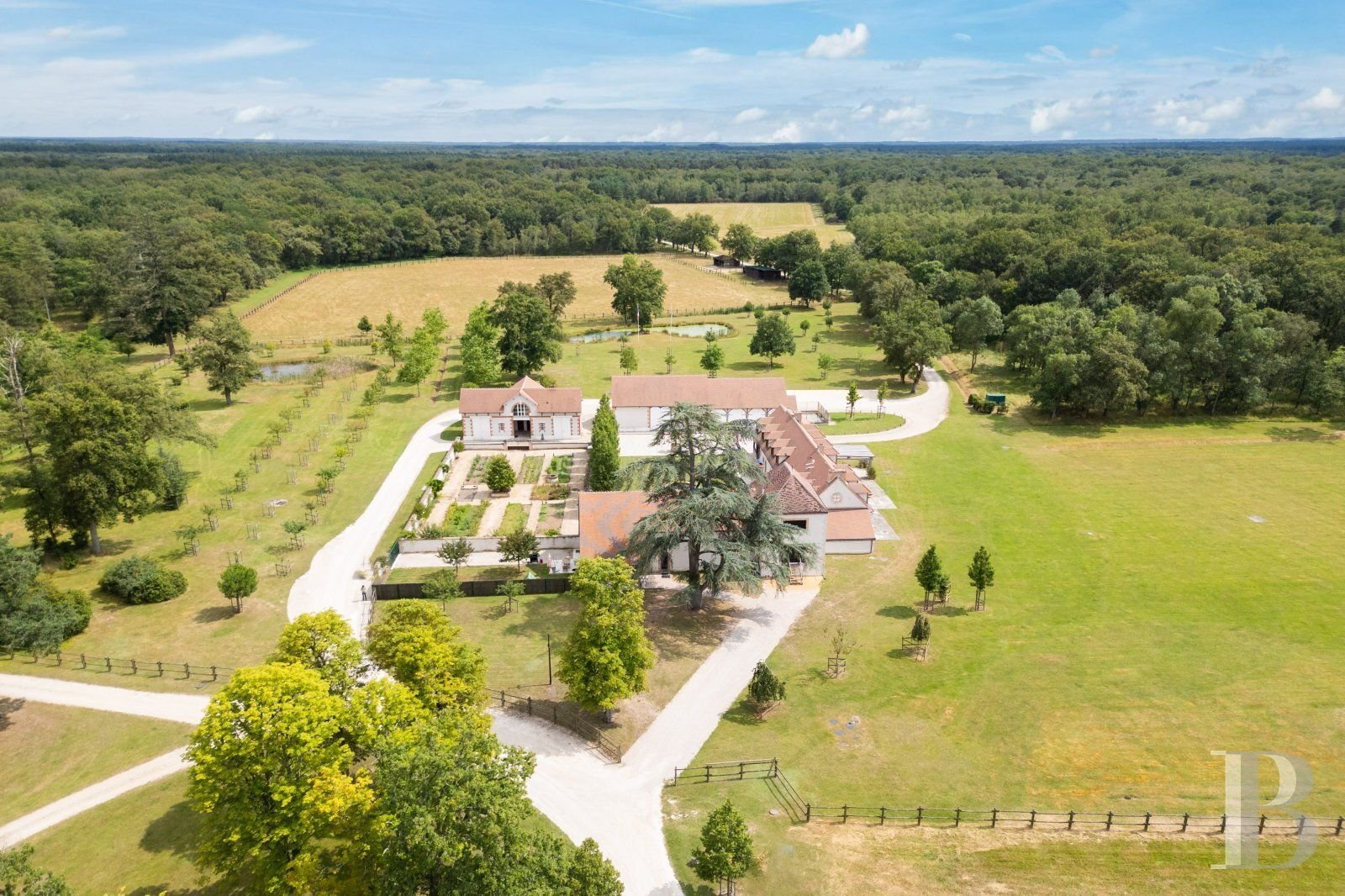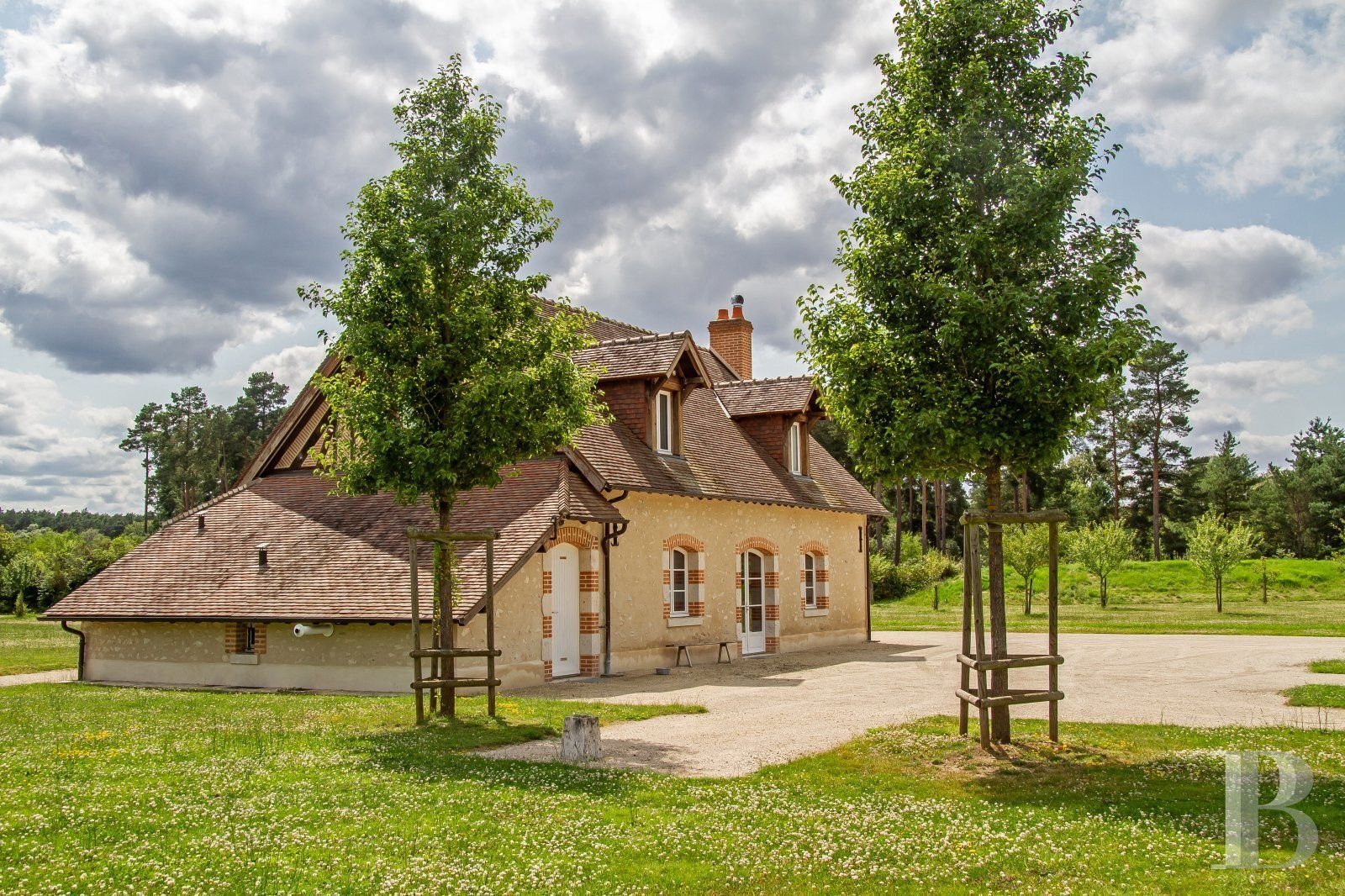Open hunting grounds of 650 contiguous hectares, with a lodge, private flats, a hunting pavilion and outbuildings, in Sologne - ref 370384
Open hunting grounds of 650 contiguous hectares, with a lodge, private flats, a hunting pavilion and outbuildings, in Sologne.
Spanning two different departments, Loiret and Loir-et-Cher, the property is located in Sologne, in the western part of the Centre-Val de Loire region. The nearest town includes essential shops and services, while Beaugency and the banks of the Loire River are only a few kilometres away. In addition, Chateau de Chambord is 20 minutes away, Orléans is 30 minutes away and Paris is less than 2 hours away.
From a road between two villages, the hunting pavilion is accessible via a long drive of nearly 2 kilometres, partially bordered by recently planted oak and lime trees. After two entrance gates, the main buildings are arranged in a U shape around a courtyard-garden. With two levels, including one built into the attic space, they are topped with tile roofs punctuated by dormer windows, in true local style. The gamekeeper's house, the "trainees" studio and a private flat are located in the first edifice, while the lodge takes up the entire space of the second building. Lastly, the third building contains the outbuildings and a second private flat. Most of the buildings were renovated less than 15 years ago with salvaged materials, like those from the former Orléans theatre, for example, and have been perfectly maintained ever since. Nearby, a cabin was built in the trees and a storage building was constructed to stow various equipment. The property's grounds extend all around the buildings, followed by woods and seven ponds over nearly 650 hectares, in addition to the 150 hectares that are currently rented out.
The Gamekeeper's HouseHeated electrically, it includes a living room, bedroom, bathroom and lavatory and is located next to the manager's office.
The "Trainees" HouseWith oil-fired heating, this building includes a living room, bedroom, shower room and lavatory and is used to house the staff in charge of the property's maintenance.The Private FlatAlso heated with an oil-fired furnace, this flat includes a large living room with a monumental stone fireplace, an upstairs bedroom with air conditioning, a bathroom, lavatory, wardrobe and a "panic room" with a strongbox. The living room's floor is in Burgundy stone, while the bedroom has oak hardwood floors. In addition, the wooden rafters have been left visible in both rooms and a cellar was created under the living room.The LodgeThe entrance hall leads to, on one side, a large living room with a cathedral ceiling, followed by a kitchen, a furnace room and a mudroom for those returning from the hunt. On the other side is a bedroom with wardrobe and bathroom. With stone floors in the living room and kitchen and a terracotta-tile floor in the bedroom, there are also stone fireplaces in the living room and bedroom, while the ceiling beams have been left visible throughout, illuminated by wide picture windows. In addition, a lavatory can be found in the entrance hall and the entire building is heated from the floor via an oil-fired furnace.
The upstairs level built into the attic space is accessible via two staircases. The first, located in the entrance hall, leads to two bedrooms, a bathroom and a lavatory. The second staircase, located near the kitchen, leads to a bedroom with a bathroom and lavatory. Throughout the upstairs level there are exposed beams and hardwood floors, while all the bedrooms have air conditioning.
The Third BuildingThis building includes a trophy room, garages, stables with their saddle room and an ...





