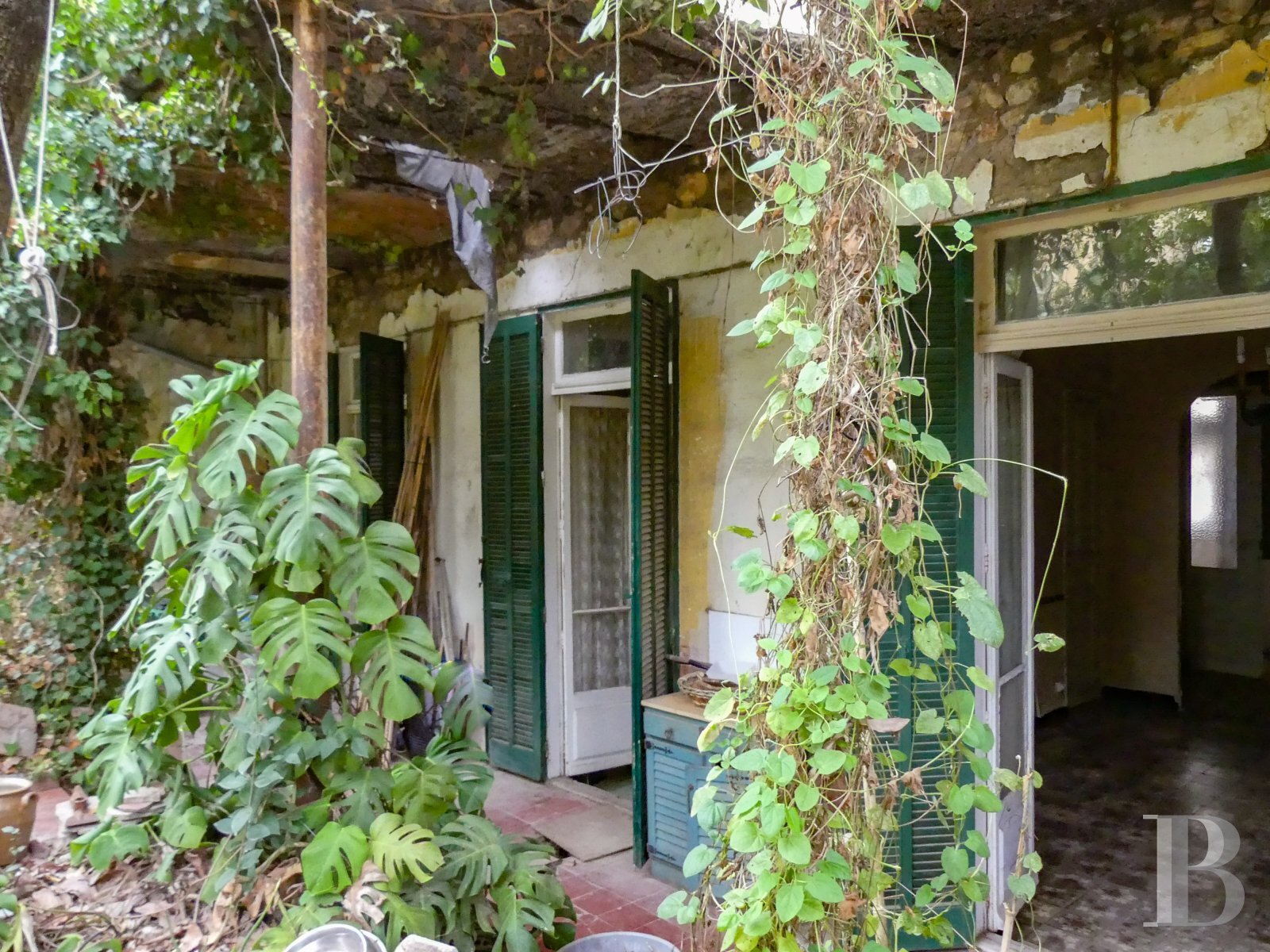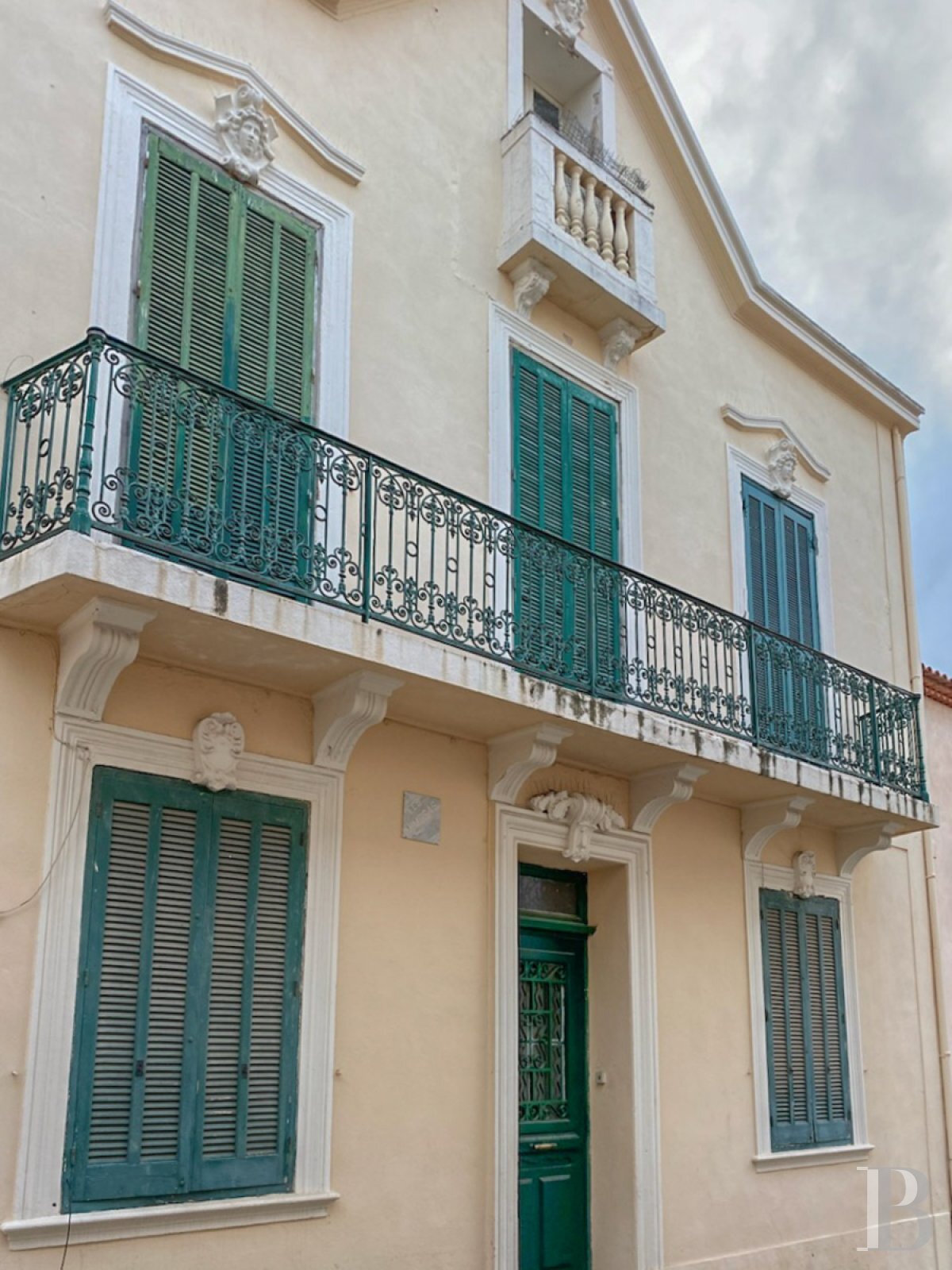An early-20th-century villa to be restored with a 210m² floor area and a south-facing garden, near beaches in the Mediterranean city of Toulon - ref 1
An early-20th-century villa to be restored with a 210m² floor area and a south-facing garden, near beaches in the Mediterranean city of Toulon.
The villa is nestled in the highly sought-after district of Le Mourillon in the east of Toulon, a charming city on the Mediterranean coast of France's Var department in the Provence-Alpes-Côte d'Azur region. In the space of 10 minutes, you can walk to delightful beaches, as well as renowned shops on the street Rue Lamalgue. Toulon is the capital of France's Var department. You can reach its city centre, 1.5 kilometres away, in 10 minutes via public transport. There, you find a port, a theatre, cinemas, restaurants and public amenities. You can reach Toulon's high-speed train station in 10 minutes by car. From there, you can get to Paris by rail. Toulon-Hyères airport and Marseille airport are respectively 30 minutes and one hour away by road.
The villa stands on a calm road lined with detached houses. It is characteristic of upper-middle-class houses of the early 20th century. The villa dates back to a period before 1920. It offers a 210m² floor area and faces north and south. The edifice is rectangular in shape with a ground floor, a first floor and a second floor in the roof space. The ground floor leads out southwards onto a tiled terrace edged with a low stone wall and, beyond it, a garden. On the street side, the stone facade with pale rendering is punctuated with wooden louvred shutters painted green. There is a balcony with a finely crafted wrought-iron balustrade on the first floor. This balcony is supported by six corbels with mouldings, spaced out over the top corners of the window and door surrounds on the ground floor. All the windows are rectangular and arranged symmetrically around the central axis where the entrance door is. They are set in surrounds of white stone with mouldings. Most of them have sculpted mascarons or foliage at the top. A cornice marks the top of the facade, which is also divided with a plain stringcourse. The villa is crowned with a three-slope roof of interlocking tiles. Just beneath the roof, there is a window with a balcony that has a stone balustrade. Sculpted corbels support this balcony. On the garden side, on the first floor, a balcony spans the width of the elevation, which is rendered similarly and is currently covered with an abundance of vegetation.
The villaThe oak entrance door has a glazed section with a wrought-iron grate. Above it there is a fanlight. This front door leads into a corridor that connects to the ground-floor rooms. A broad central staircase takes you to the two upper floors and to two intermediate-level lavatories. A skylight brings in natural light here.
The ground floor
The hallway connects to an office on the right. This office could easily be turned into a bedroom. Straight ahead from the hallway there is a kitchen with two doors that lead outside. And on the left, there is a dual-aspect lounge that looks out at both the street and the garden. The floors of patterned cement tiles, the 3.3-metre ceiling height, the ceiling roses, the cornices and the fireplaces - made of brick, marble and sculpted wood - give the whole interior real charm.
The first floor
A landing connects to four bright bedrooms. On the garden side, two of these bedrooms lead out through French windows onto a broad balcony. Deckchairs, a small table and two chairs could be placed on this balcony for relaxation or reading in the sun. A shower room and a bathroom with a lavatory complete this floor. The hexagonal terracotta floor tiles and the marble fireplaces in the bedrooms could be kept to preserve the house's true soul.
The second floor
The second floor is in the roof space. The ceiling height up here is more than 2.5 metres. There are three bedrooms on this top floor. They have terracotta ...





