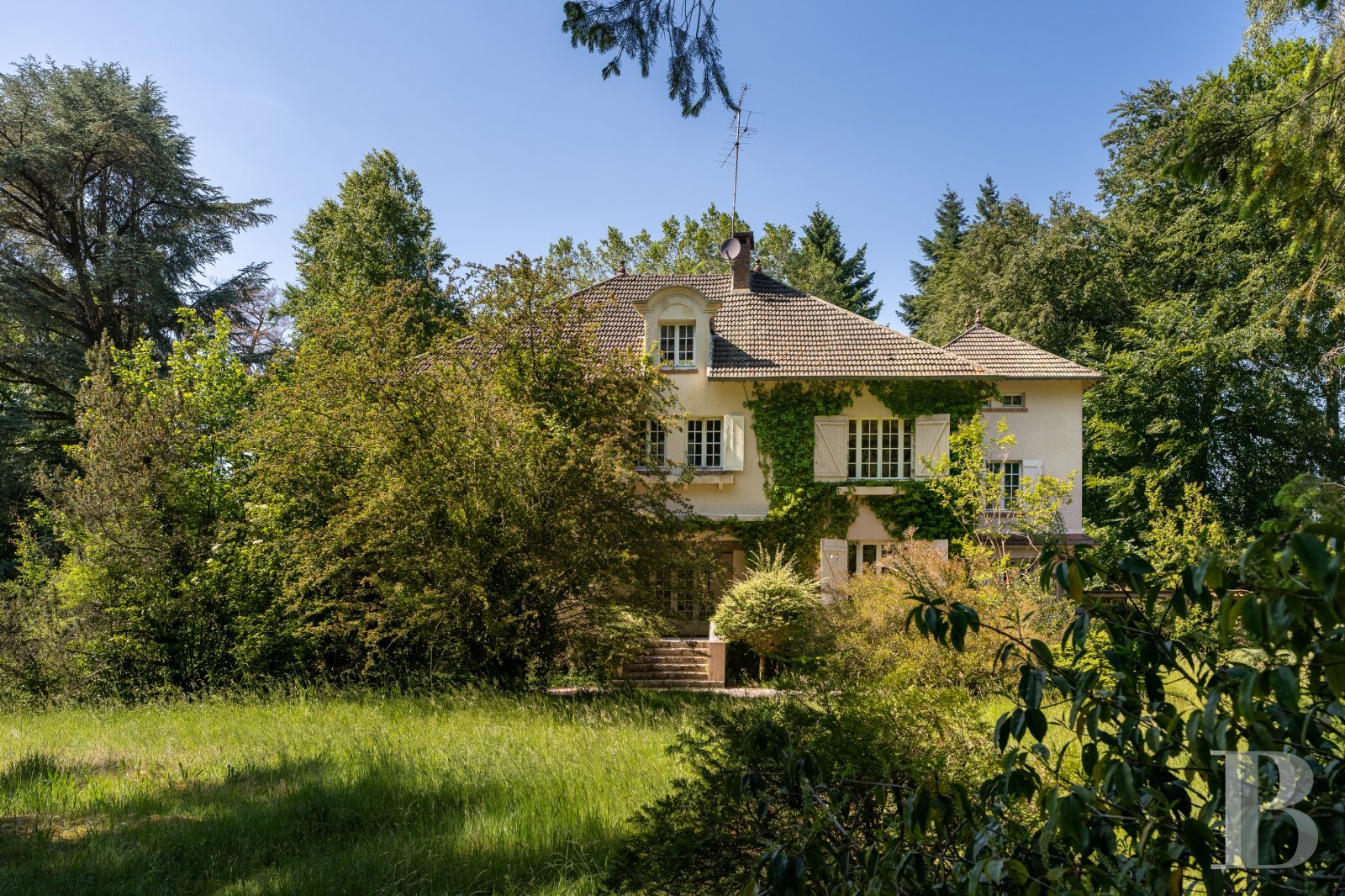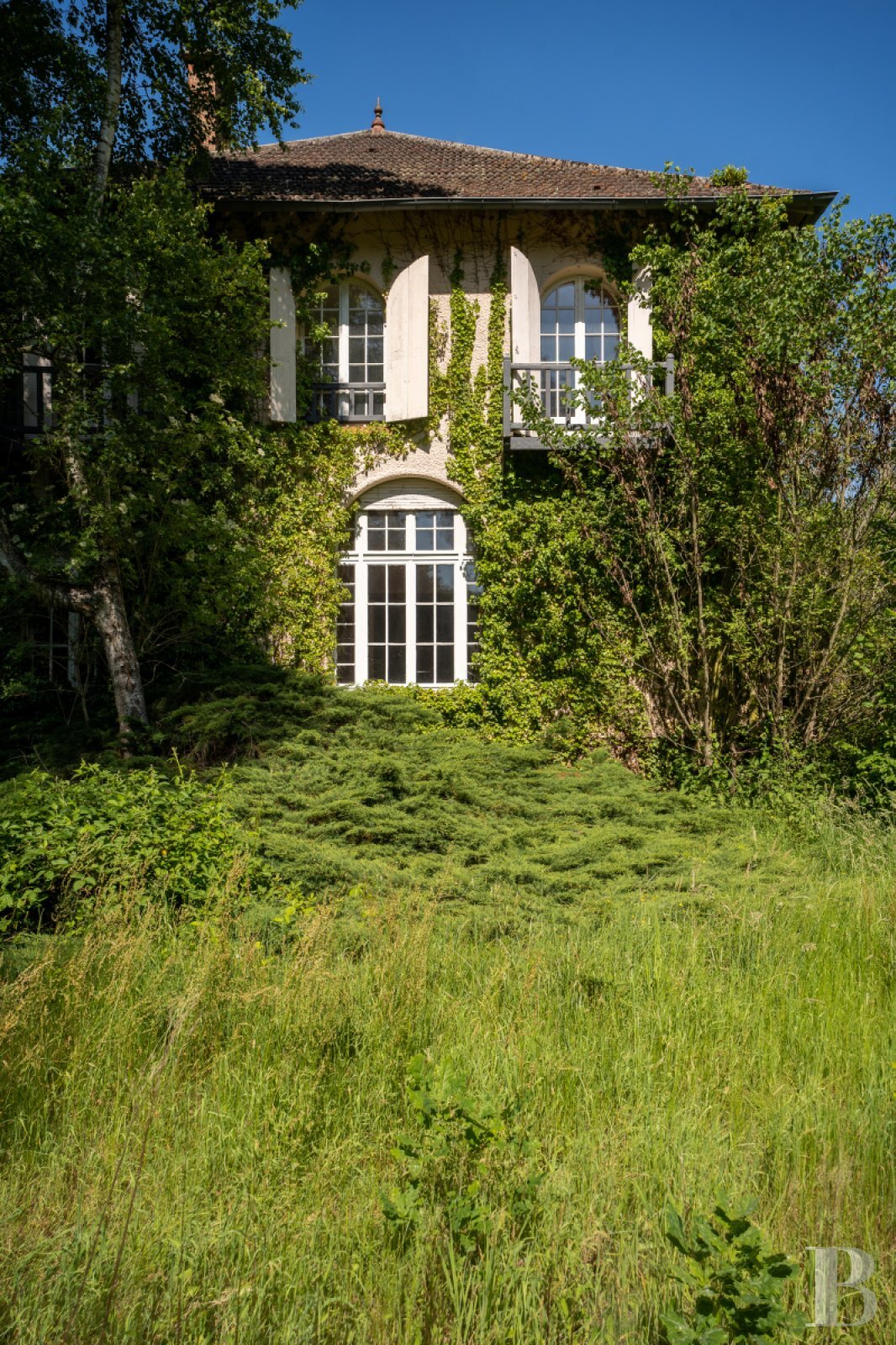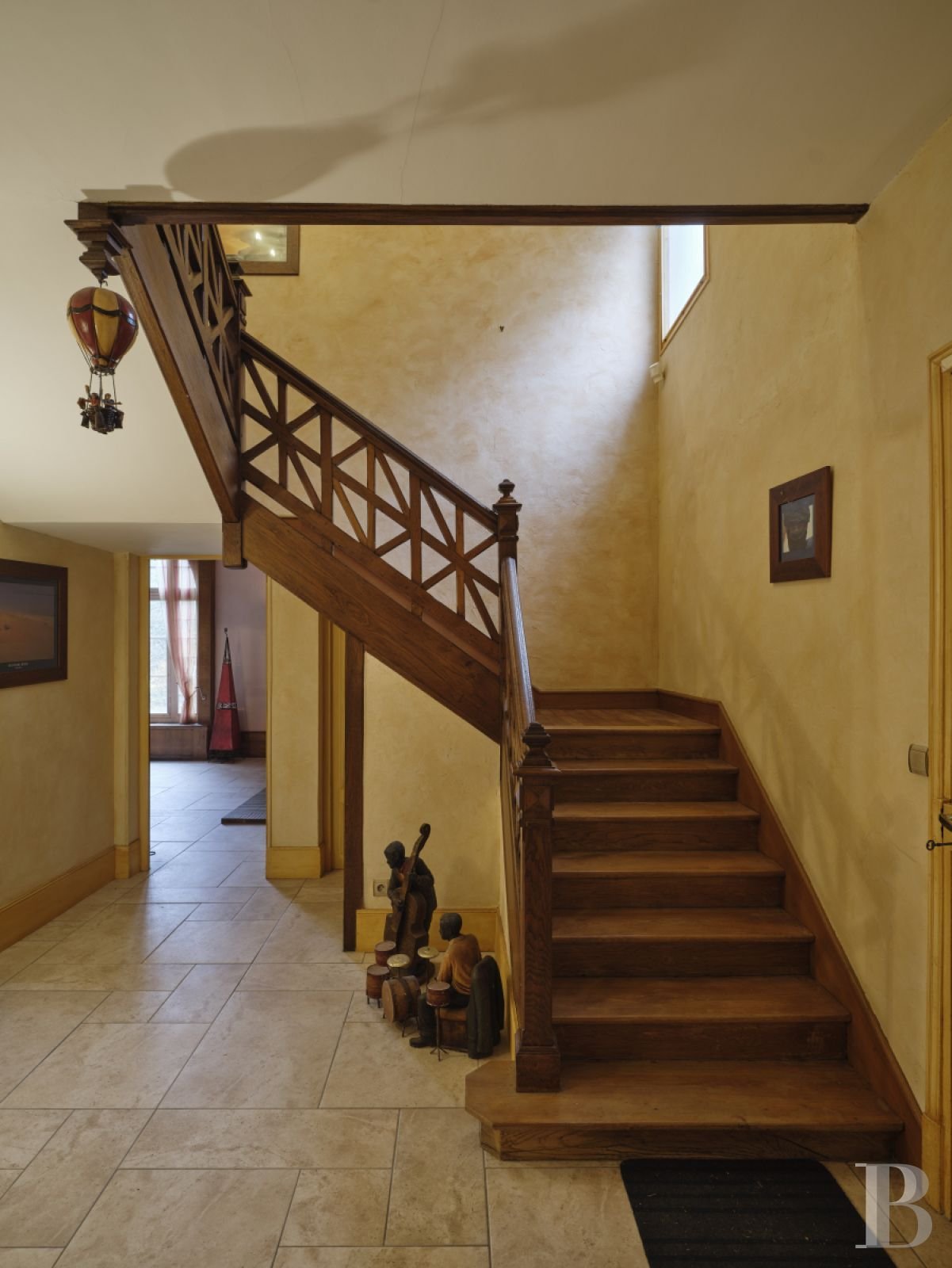A 1920's Grand Villa in a 2.5 hectare shared and landscaped estate in Barbizon with private access to the Fontainebleau forest - ref 686745
A 1920's Grand Villa in a 2.5 hectare shared and landscaped estate in Barbizon with private access to the Fontainebleau forest.
55 km south-east of Paris, Porte d'Orléans, with easy access via the A6 motorway, the property is situated on the edge of Barbizon in the heart of a 2.5 ha planted and landscaped estate. In addition to the Grand Villa, this ecosystem will include seven contemporary and ecological forest houses under VEFA (sale in future state of completion). The shopping streets of the painters' village are 4 minutes away by bicycle or 15 minutes on foot. The Grand Villa and the other houses will have two private accesses to the Fontainebleau forest. At the bottom of the garden, two wooden gates will provide access to a pedestrian path, "Le Chemin du Bornage" (the perimeter road), which meanders between the forest and the most beautiful Barbizon villas. This path leads directly through the woods to the central "Grande Rue" of the village or, further into the forest, to the Elephant Rock and to many other outstanding natural sites.
Following the construction of the tramway in 1899, Barbizon underwent a phase of residential expansion, gradually transforming this small hamlet into a top holiday destination for all Parisians in search of nature. Until the 1930s, many large bourgeois villas, including "La Grande Villa", were built along the perimeter road to meet their demand.
The property is located at the far end of the "La Lisière" forest estate, which covers a total surface area of 2.5 hectares. This project was conceived and designed as a harmonious ecosystem by three innovative founders: the real estate design and development company MA, the architecture firm Cigüe and the Laverne Paysage et Urbanisme agency, for whom "Living on the edge of Barbizon means inventing a new authentic way of life based on immersion in the forest, a change of scenery and a sense of wilderness".
They aim to reconcile nature and urban life in a sustainable manner by focusing on three actions: dwelling, cultivating and connecting. These three actions combine the conditions for the sustainable development of cities and territories to promote comfort and happiness of their inhabitants or users and future generations. Dwelling rather than occupying; cultivating rather than exploiting and connecting rather than confronting or ignoring.
And so, at the heart of this natural domain where private and shared spaces coexist, the Grand Villa features a private plot of 5800 m² facing the forest. An automated gate, accessed from a small village street, will provide vehicular access to the 8 houses on the estate. A driveway with an organic surface will then run along the left-hand side of the park, serving the houses and continuing all the way to a parking area on the eastern edge of the Grand Villa grounds. At the western boundary, the villa will benefit from a natural swimming pool and shared vegetable plots.
The Grand VillaBuilt in 1925, with a floor area of approx. 790 m² (550 m² under the Carrez law), the house is divided into three parts. The main section of the house is flanked on the east side by a rear wing, slightly offset at right angles, and a more recent square extension at the back of the house. The south-facing roof has a central domed pediment dormer. With the exception of the extension topped by a flat roof, the tiled roofs are hipped and feature ridge finials. The facades, brightened up with a beige-pink rendering and covered with climbing plants, have multiple windows and glass doors, some of which are semi-circular and often accompanied by small balconies and wooden shutters. Cut and rounded corners, as well as some ironwork ornaments, recall the Art Deco style that flourished at the time of the construction of the Grand Villa.
The ground floor
The ground floor, with a surface area of ...





