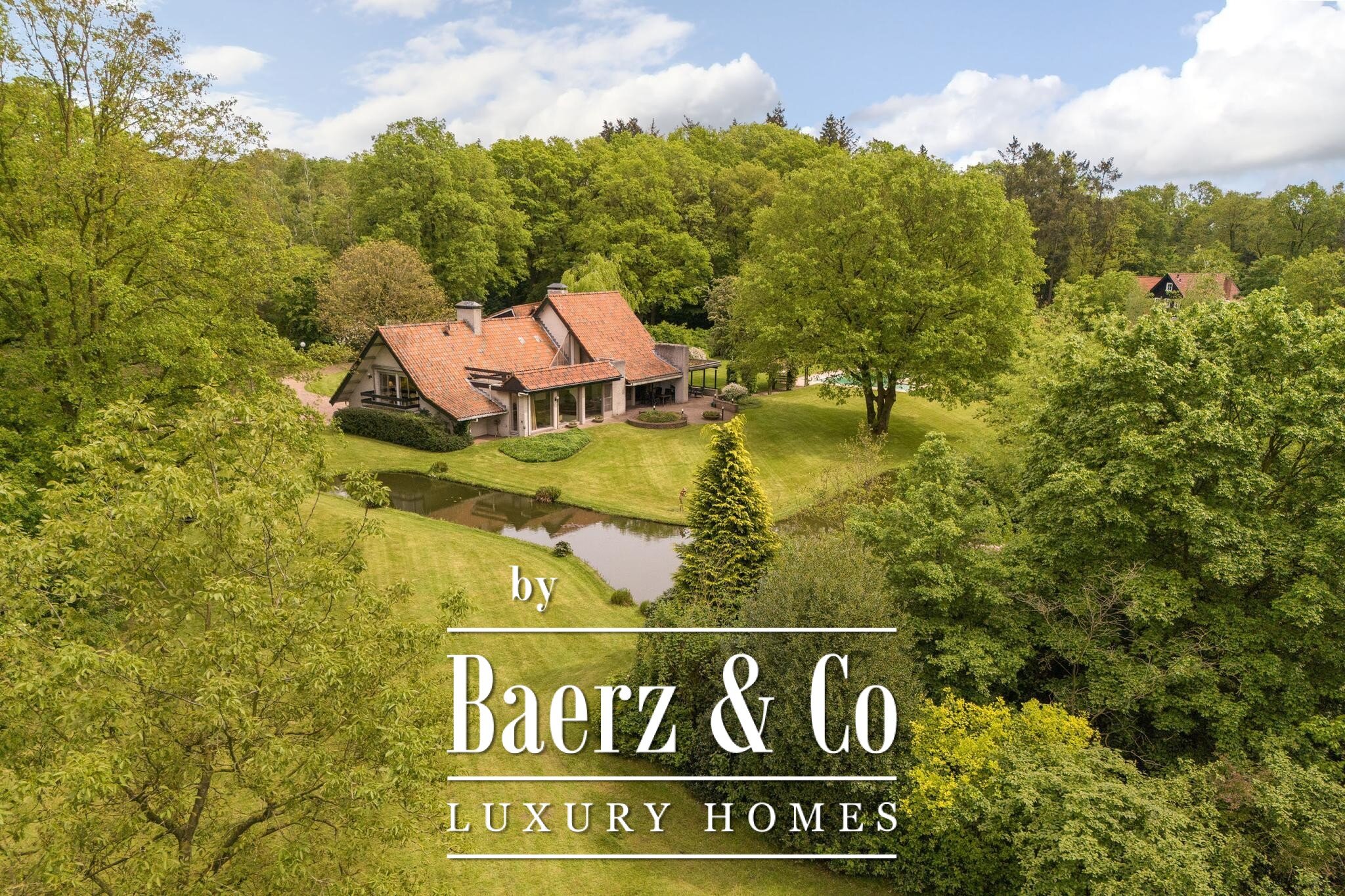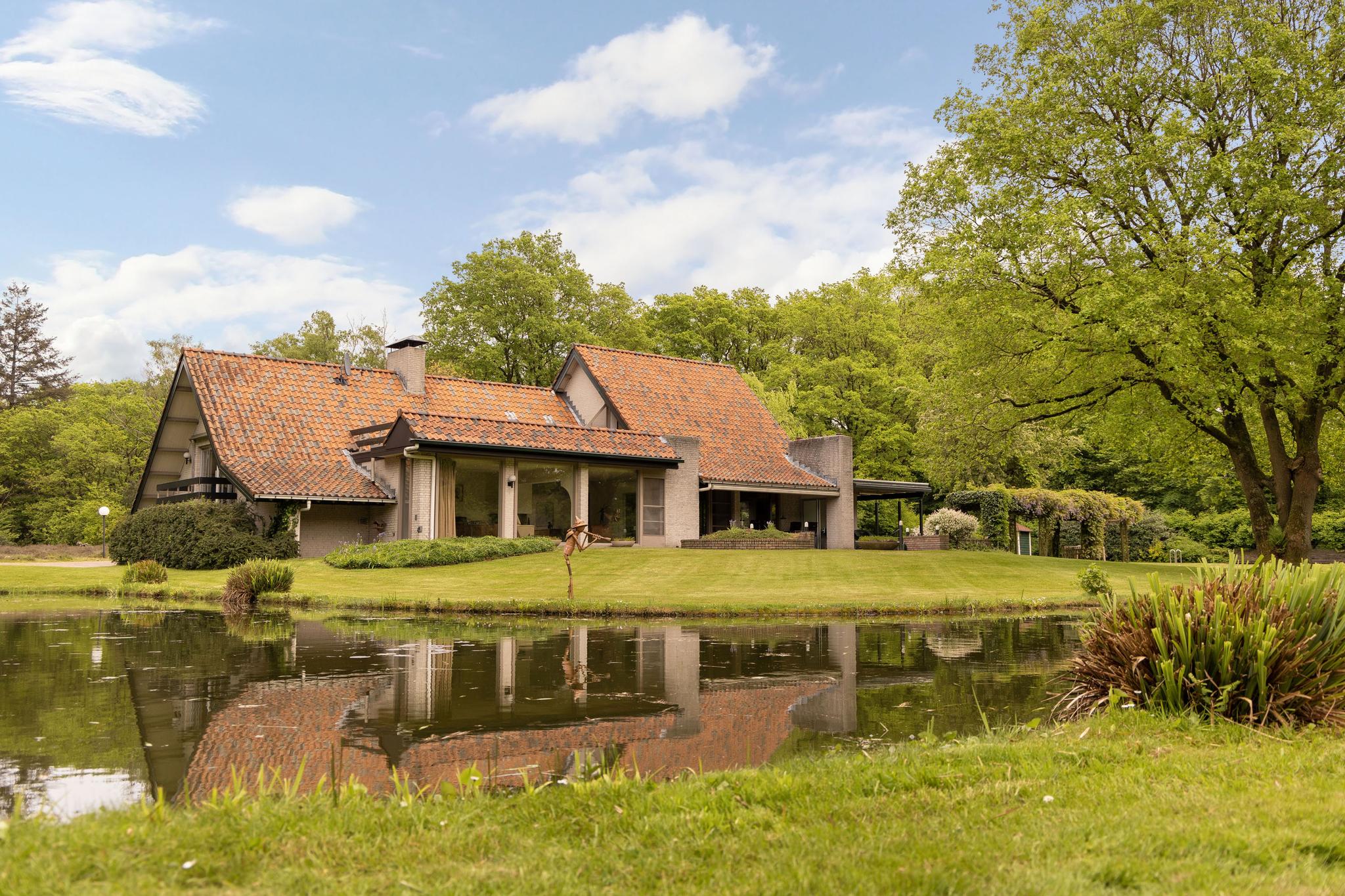Hoge Haar 1 7152 AR EIBERGEN
wow, how beautiful can living be...
on a park-like plot of over 3.2 hectares with a large pond, heathland, forest, and a small section of agricultural land on the edge of eibergen, a uniquely designed and laid-out villa was built in the 1970s. this secluded private retreat, complete with a swimming pool, offers ample space to enjoy freedom and serenity: a vacation in your own backyard.
location
this villa is situated in the beautiful countryside surrounding eibergen, an area known for its rolling landscapes, alternating between meadows, fields, farms, and forests. there are many walking and cycling paths leading past historic mills and along the berkel river, providing countless opportunities for relaxation. eibergen is a charming town with essential amenities such as primary schools, dining options, shops, and sports facilities. the n18 highway offers quick access to towns along the doetinchem-enschede route as well as connections to the a1 and a12 highways.
the villa
the villa, built in 1973 with high-quality materials, was expanded around 2000 to enlarge the living room. the current owners are the original residents, who have enjoyed this exceptional place for many years and are eager to pass it on to nature-lovers. given the construction year, future residents should consider investments in sustainability (the current energy label is d) and modernization, which will be well worth it in such an extraordinary location. volume: 1,364 m³, living area: 324 m².
layout of the villa
this split-level home offers the following spaces:
the ground floor features a large entrance hall with a cloakroom and guest restroom, leading to a spacious living room with a fireplace, enjoyable natural light, and a beautiful view of the surrounding garden. additionally, there is a spacious kitchen and a bedroom/office.
there are two basement levels. the first is accessible from the kitchen and includes a utility room, technical space, laundry area, sauna, and infrared cabin. the second basement level is accessible from the living room and houses a wine cellar, a double garage with a workshop/hobby room, and a second cloakroom.
the first floor can be reached via two staircases: one from the living room and one from the hall. one side features a luxurious sleeping/office wing with a gentlemen's room with fireplace, bar, and mezzanine, along with a spacious master bedroom with a rooftop terrace and an expansive bathroom. the other side contains a sleeping wing with two bedrooms and a second bathroom equipped with a shower, bathtub, sink, and toilet.
outbuilding
a freestanding building of approximately 32 m², finished with wooden panels and divided into three sections, currently used for wood and machinery storage. there is potential to convert this space for purposes like housing a horse.
garden
the perfect picture..... would be the best describition what you'll find here. a tree-lined driveway leads to the outbuilding and private parking spaces. from there, you're greeted with a "wow factor" that extends across the entire rolling property. the large lawn behind the house features a lovely pond, a private swimming pool, a spacious heathland in front, and a private, diverse forest. the grounds are dotted with various solitary trees, including a large catalpa, hawthorn, and weeping willow, along with numerous rhododendrons, laurels, needle trees, and shadbush. at the back of the property is a small piece of agricultural land that can easily be fenced, making it suitable for keeping small hobby animals. throughout the plot, various walking paths have been created, offering new paths to explore each day, where one may spot hares and deer, among other wildlife.
this presentation is for informational purposes and is non-binding. drawings, measurements, surface areas, and volumes are indicative and cannot be legally relied upon.







