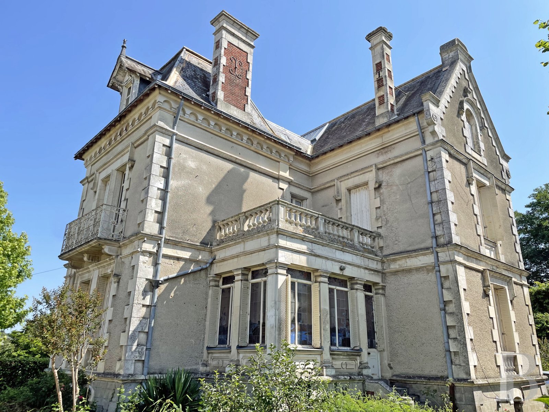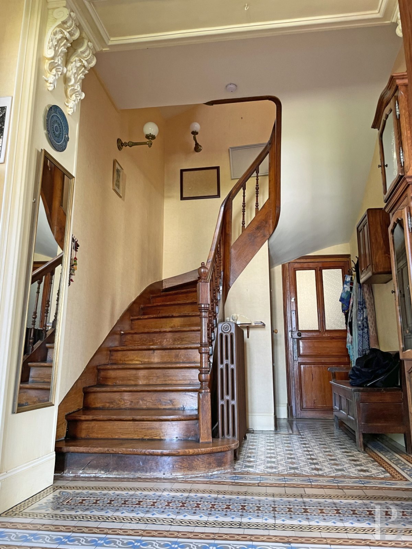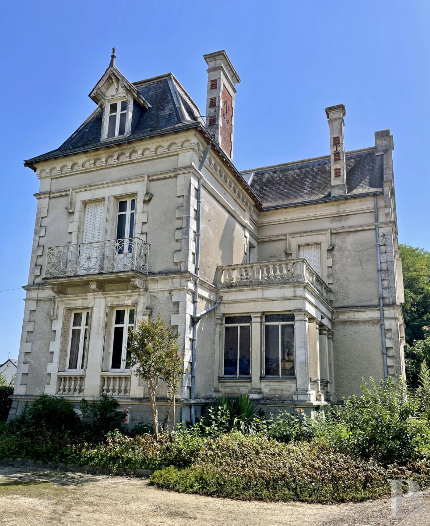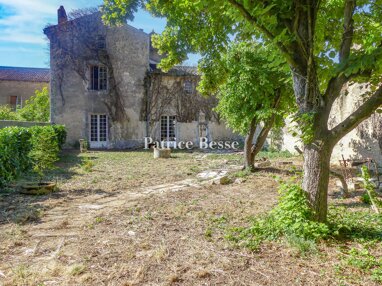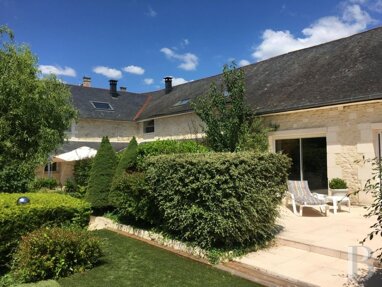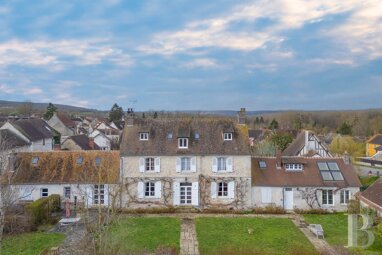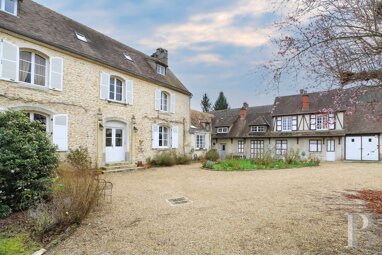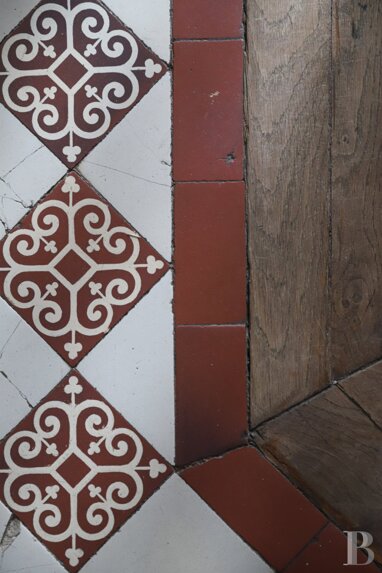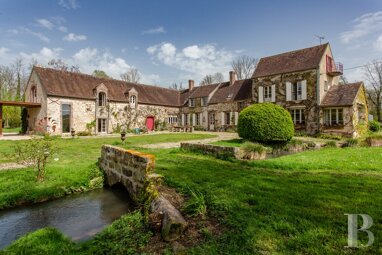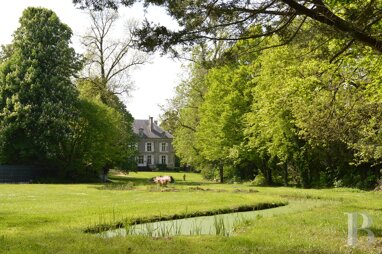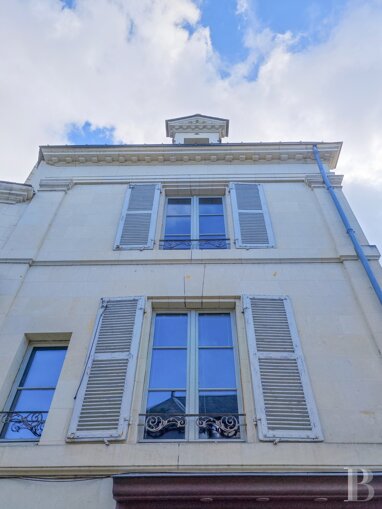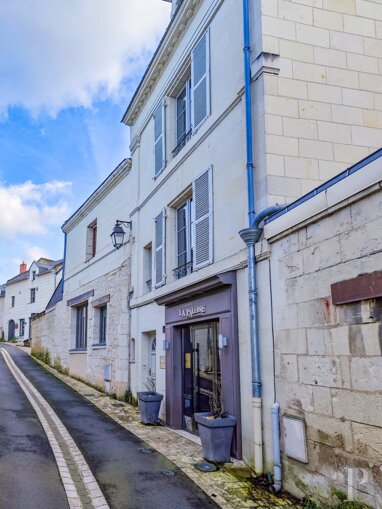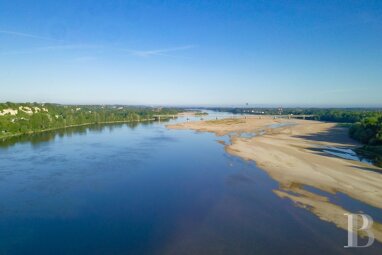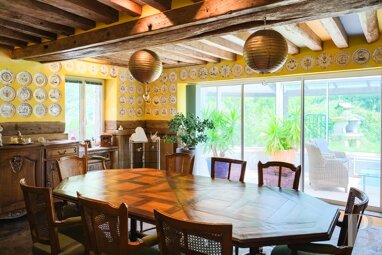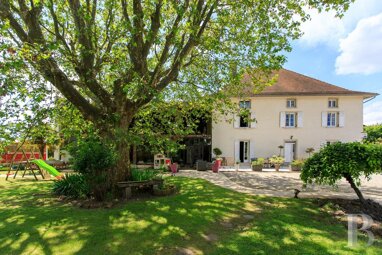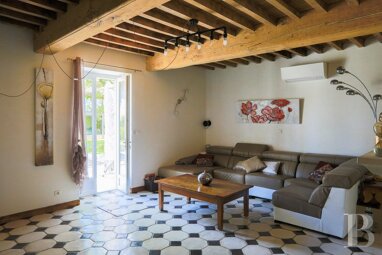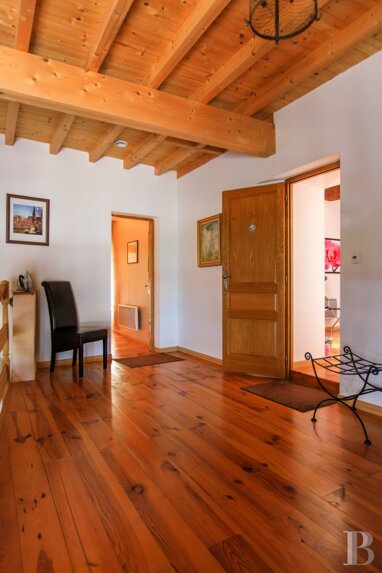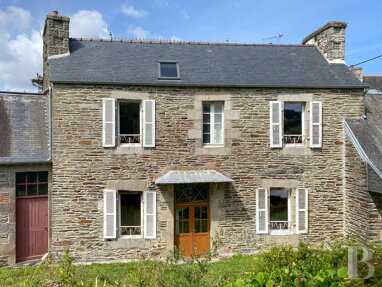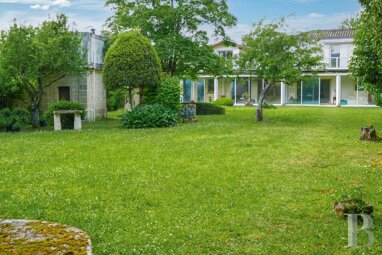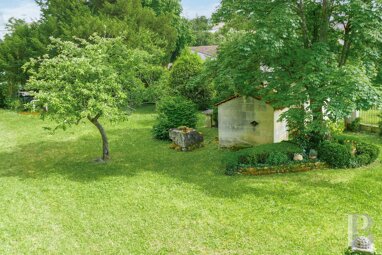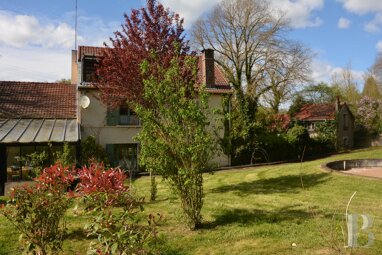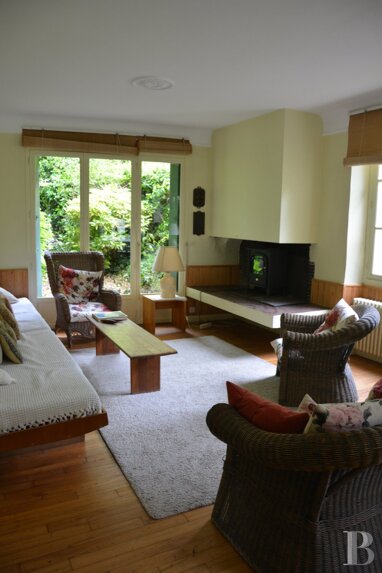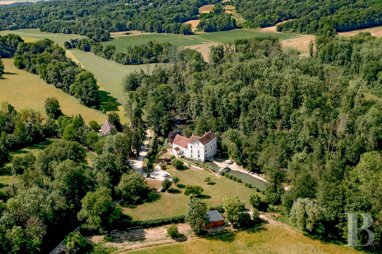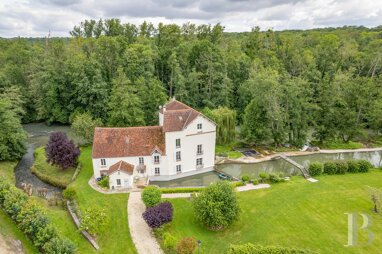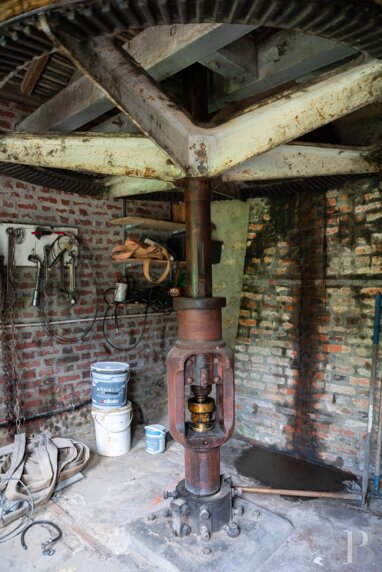A turn-of-the-century manor house with an outbuilding and garden, 35 minutes northwest of Angers - ref 649905
A turn-of-the-century manor house with an outbuilding and garden, 35 minutes northwest of Angers.
The property is located in the Haut-Anjou capital, within the Maine-et-Loire department, part of the greater Pays de la Loire region. All services and shops are located nearby, in addition to a chateau, a Neo-Byzantine church, listed as a Historical Monument, a hospital and schools. By car, Angers is 30 minutes away as well as its high-speed rail train station, which provides service to Paris in less than 1.5 hours, while Nantes and Rennes are both approximately 1 hour and 10 minutes away.
Behind two gates that separate the property from the street, the house stands proudly in the middle of its garden. An outbuilding is located in the property's northeast corner, while a garden has been created in its southeast corner. With four storeys including a basement and attic level, the house was built out of lime-plastered schist rubble stone and is decorated with many architectural elements: pilasters, cornices, balustrades, stringcourses and quoins, all in tuffeau stone, while the roof is covered in local slate and adorned with two red brick chimneys.
The House
The ground floor
A front door to the north provides access to an entrance hall that leads to all the rooms on the ground floor. With a cement tile floor, the kitchen stands adjacent to a utility room, while a living room with a grey marble fireplace and strip-pattern hardwood floors communicates via a pair of double doors with a winter garden. This room, also with a cement tile floor, is bathed in light by five large colourful painted or stained glass windows. Following on from there is a dining room with a grey marble fireplace and strip-pattern hardwood floors, while a lavatory and a door to the cellar are located underneath the staircase.
The first floor
A landing leads to three bedrooms with strip-pattern hardwood floors, two of which have marble fireplaces and are adjacent to a lavatory, while the third larger bedroom with a balcony is located next to a shower room with lavatory.
The second floor
This level includes three bedrooms with strip-pattern hardwood floors, two lavatories and a wardrobe.
The basement
The basement includes two separate spaces and a furnace room.The OutbuildingRectangular in shape, it was built out of plaster-clad schist rubble stone and topped with a slate gable roof, while its window and door surrounds are highlighted in brick. This building includes two large garages with cement floors, as well as two workshops-storage spaces with tiled floors. Above, a vast attic is accessible via an interior wooden staircase.The GardenSurrounding the house on all sides, the garden includes several trees such as limes, cherries and a maple, while vast expanses of lawn cover the rest of the property.
