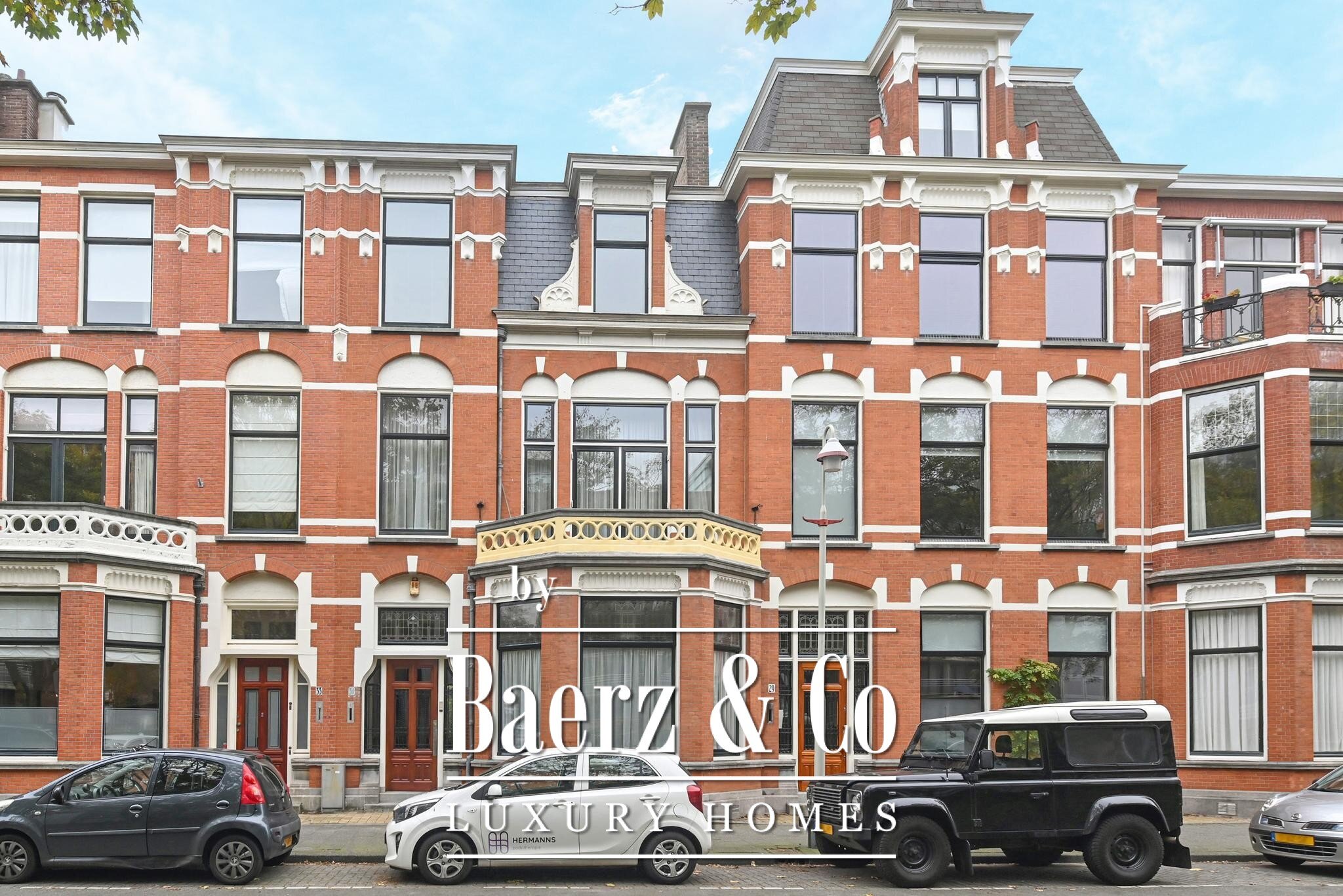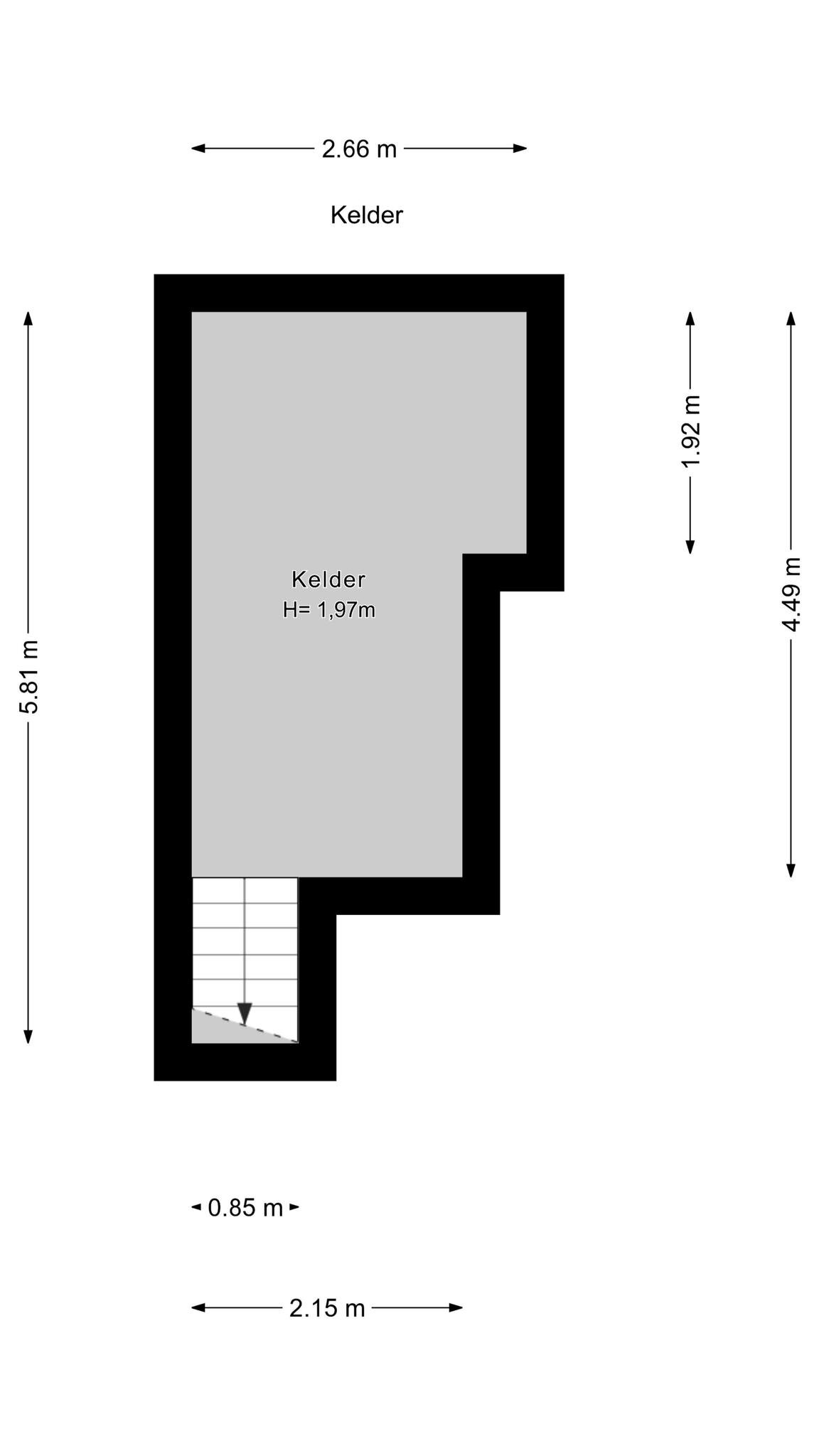Cornelis de Wittlaan 31 2582 AB 'S-GRAVENHAGE
cornelis de wittlaan 31, the hague
would you like to live in the desirable statenkwartier district, within walking distance of the beach and the harbor? in a charming and spacious townhouse with the possibility of 7 bedrooms, a lovely backyard, and 2 balconies? this is possible!
the generous proportions of the various rooms, with high, beautifully ornamented ceilings, and the central location in the child-friendly statenkwartier neighborhood make it an ideal family home. the property is full of original details, such as ornaments and stained-glass windows, and has all amenities within easy reach. the home has been lovingly maintained and cared for over the years and is now ready for a new phase with a new owner.
surroundings
located in the beloved statenkwartier district, amidst the international zone, where you'll find several (international) schools, including the international, german, and french schools. just a stone's throw away is the lively and well-known frederik hendriklaan, also known as the "fred," with a variety of restaurants and shops. the charming harbor, beach, and sea are just a few minutes' walk away. with a bus and tram stop nearby, everything you need is within reach!
layout
ground floor: entrance, vestibule, meter cupboard, hallway with staircase, separate wc with hand basin, and cellar with space for the hr central heating boiler. the vestibule and hallway feature a well-maintained marble floor. spacious atelier room with an en-suite sliding separation, two original fireplaces, stained-glass windows, and french doors leading to the backyard. the bay window at the front and the high ceilings of approximately 3.47 meters create a spacious and light living area. the northwest-facing backyard offers plenty of outdoor space. on the garden side, there is a workroom with an original built-in closet and piping. the space can easily be cleared to create room for a kitchen.
first floor: spacious landing, separate wc with hand basin. adjacent is a large storage room. light living and dining room with an en-suite sliding separation, two original fireplaces, and french doors leading to balconies at both the front and rear. there is also the possibility to convert this space into 2 large bedrooms. a study/office (room 1) is located at the front. a separate kitchen is located at the rear. this room can easily be cleared to create a spacious bathroom.
second floor: spacious landing with a double-walled skylight, built-in storage closet, and separate wc. bedroom 2 is large, has a fireplace, and is located at the front, as is bedroom 3. the bathroom is between these two rooms, with a double-walled skylight, bathtub, shower, double sink unit, and washing machine connections. both bedrooms 4 and 5 are located at the rear of the property.
features
- freehold land;
- living area of 280 m²;
- protected cityscape;
- original and authentic elements, such as stained-glass windows and en-suite sliding separation;
- potential for 7 bedrooms;
- spacious backyard;
- large front and rear balconies;
- front balcony restored in 2024;
- the property is equipped with double glazing;
- the flat roof was entirely renewed in 2021;
- the sloping roof at the front was completely re-covered with new slate in 2021;
- the gutter at the front was replaced with new zinc work in 2021;
- exterior paintwork is in good condition;
- exterior painting at the rear fully restored in 2023;
- front exterior painting partially restored in 2024;
- interior paintwork is also in good condition;
- centrally located with respect to shops, restaurants, beach, sea, and the harbor;
- age and asbestos clauses apply;
- delivery in consultation.







