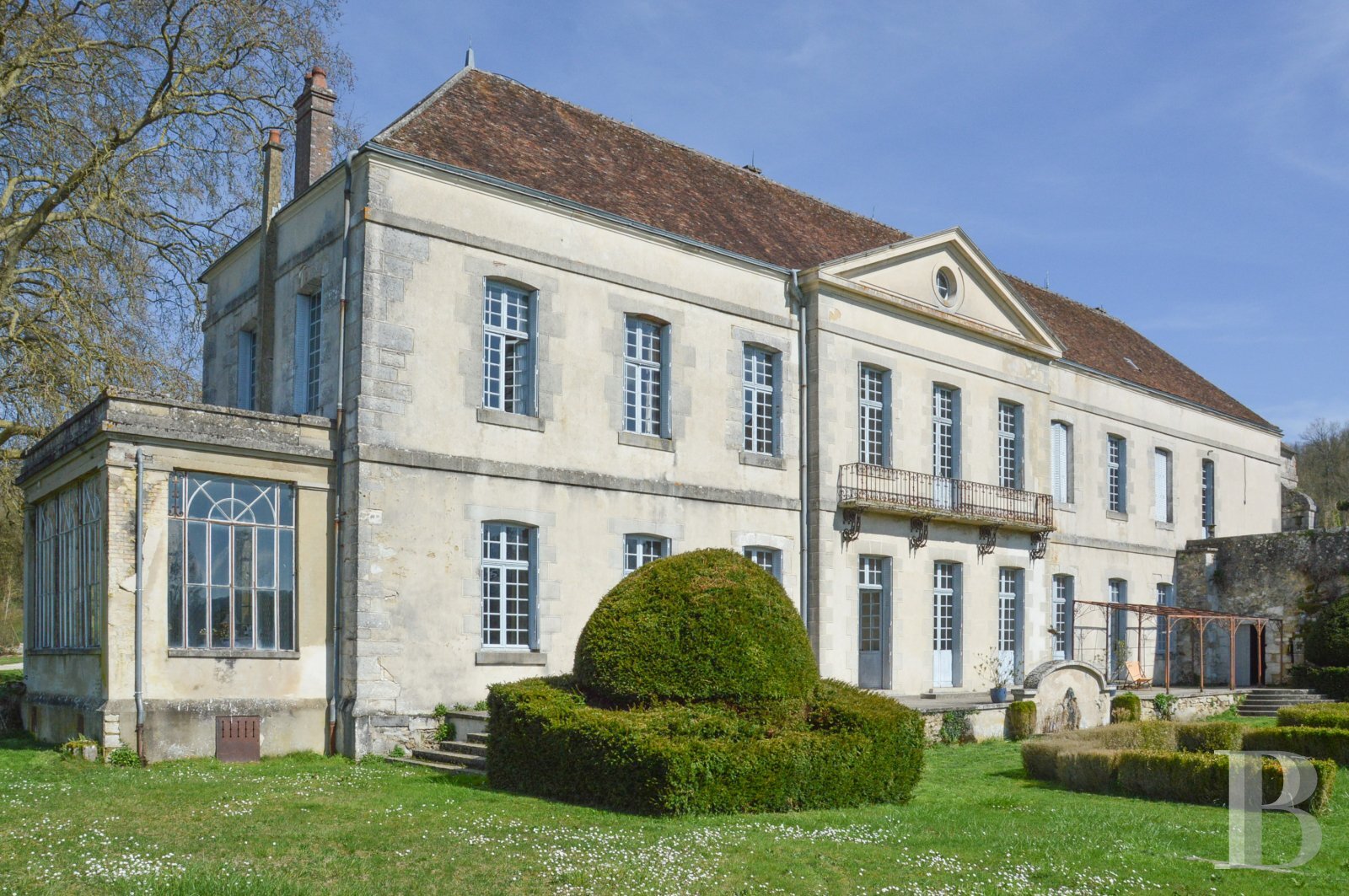A former Cistercian abbey with guest houses and 9 hectares of grounds, half an hour from Epernay in the Champagne region - ref 893886
A former Cistercian abbey with guest houses and 9 hectares of grounds, half an hour from Epernay in the Champagne region.
Situated in the Petit-Morin valley, 30 minutes from Epernay, the property is ideally located in this wooded, undulating part of Champagne where small villages have retained their authenticity. Following the bend of a narrow country road, the abbey only comes into view at the very last moment, as if it were the ultimate reward for travellers who have come from afar.
Founded in 1142 by Saint Bernard of Clairvaux, the Cistercian abbey was built around the hermitage of Blessed Hugh the Hermit. It was named "Notre Dame du Reclus" in memory of the holy hermit who came here to lead an isolated life in 1128, soon to be joined by a few companions wishing to imitate his example and share his solitude. They lived in "seclusion", away from the world, isolated from villages and people, devoting themselves to prayer and meditation, in a spirit of penitence and contemplation.
In 1567, during the French Wars of Religion, the monastic complex suffered considerable damage, losing half of its buildings, including the abbey church, which was destroyed and burnt down. Where the nave once stood, the abbots subsequently erected their own residence and the church was rebuilt in 1770.
With the abolition of all monasteries, the French Revolution dealt a fatal blow to the religious history of "Le Reclus" and the abbey was sold as a national property. Restoration work began in 1928 and the complex that can be seen today is almost completely rehabilitated.
Surrounded by a stone wall and patiently restored over several decades by its current owner, the abbey forms a true hamlet with numerous outbuildings, almost all of which have been converted into gîtes (guest houses).
The park features an open spring and finishes in a wood.
The abbot's residenceDating back to the 18th century, when it was erected on the site of the former church nave, this vast, two-storey building with an attic is of lime-rendered rubble masonry topped by a flat-tiled roof. A 19th-century winter garden completes the structure.
The lime-pointed rubble masonry facades are enhanced by dressed stone corner quoins and two stringcourses. Opposite the entrance gate, the front elevation is sober, with ten bays of slightly arched openings.
The oak double entrance door, topped by a transom window, is positioned off-centre to the right of the building. It features a slightly projecting dressed stone surround crowned by a rounded entablature with two shoulders.
The rear elevation features French windows opening onto a south-facing terrace and a balcony with wrought iron balustrade on the first floor, topped by a triangular pediment with an oculus in the centre.
The ground floor
The door opens into a full-depth hall with a white stone tile and black cabochon floor, from where an elegant oak staircase with a wrought-iron banister leads to the upper floors. The drawing room is on the right. With its straight strip hardwood flooring, it features the refined decor of the 18th century. The full height panelling, divided by large wooden panels painted in the style of Nicolas Lancret, is adorned with raised arabesques. This is followed by a winter garden paved with chequered cement tiles and featuring a 19th-century white marble fireplace. To the left of the entrance hall, a long corridor leads to a study with access to two small vaulted cellars.
The adjoining dining room features wainscoting and a wooden fireplace topped by an ornamental overmantel mirror. Next follows a scullery/laundry room that opens onto the main courtyard and connects with the modern kitchen, which is large enough to host meals for up to a dozen guests. It extends towards the boiler room containing lavatories and the service staircase, and at right-angles towards ...





