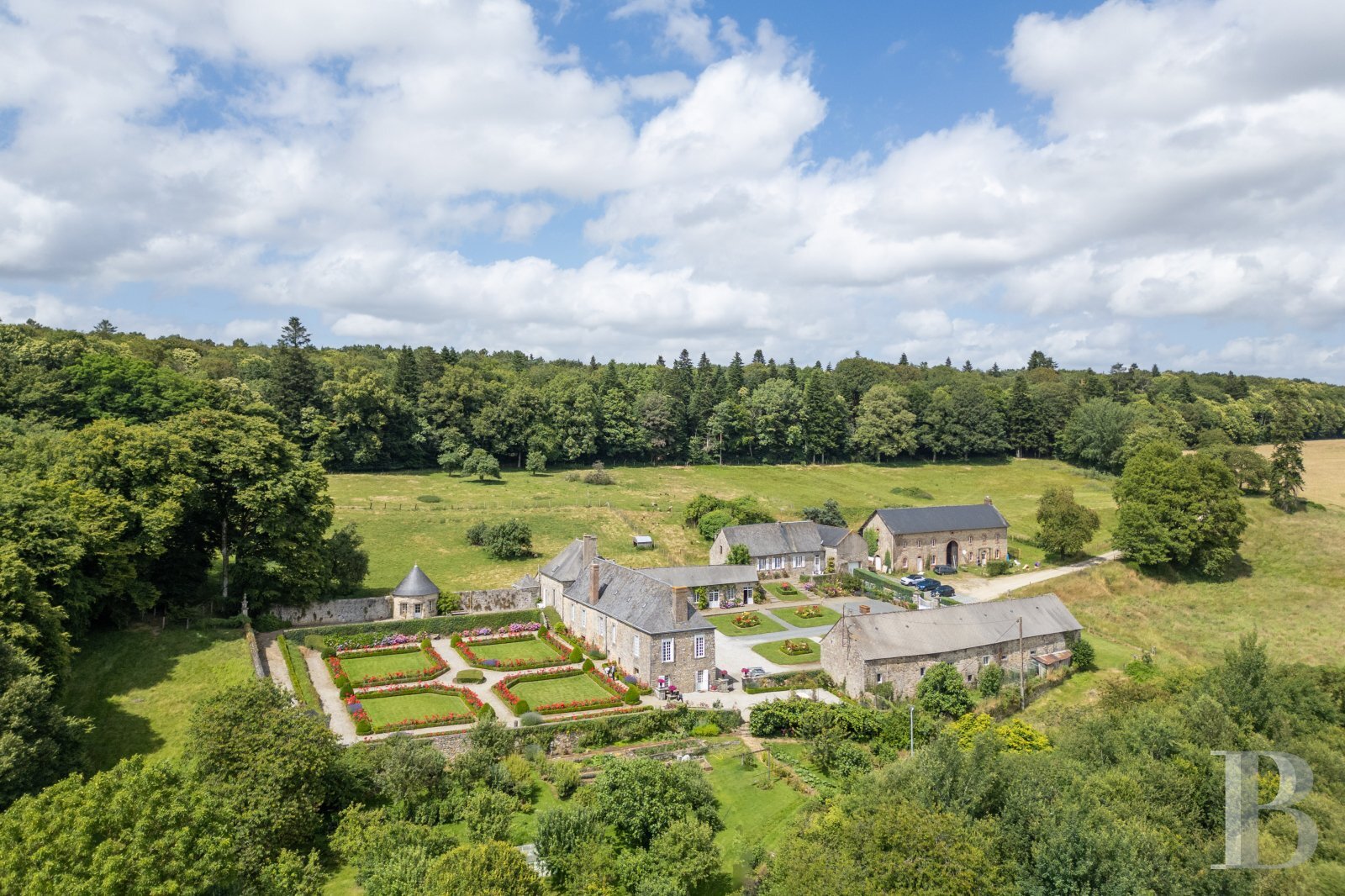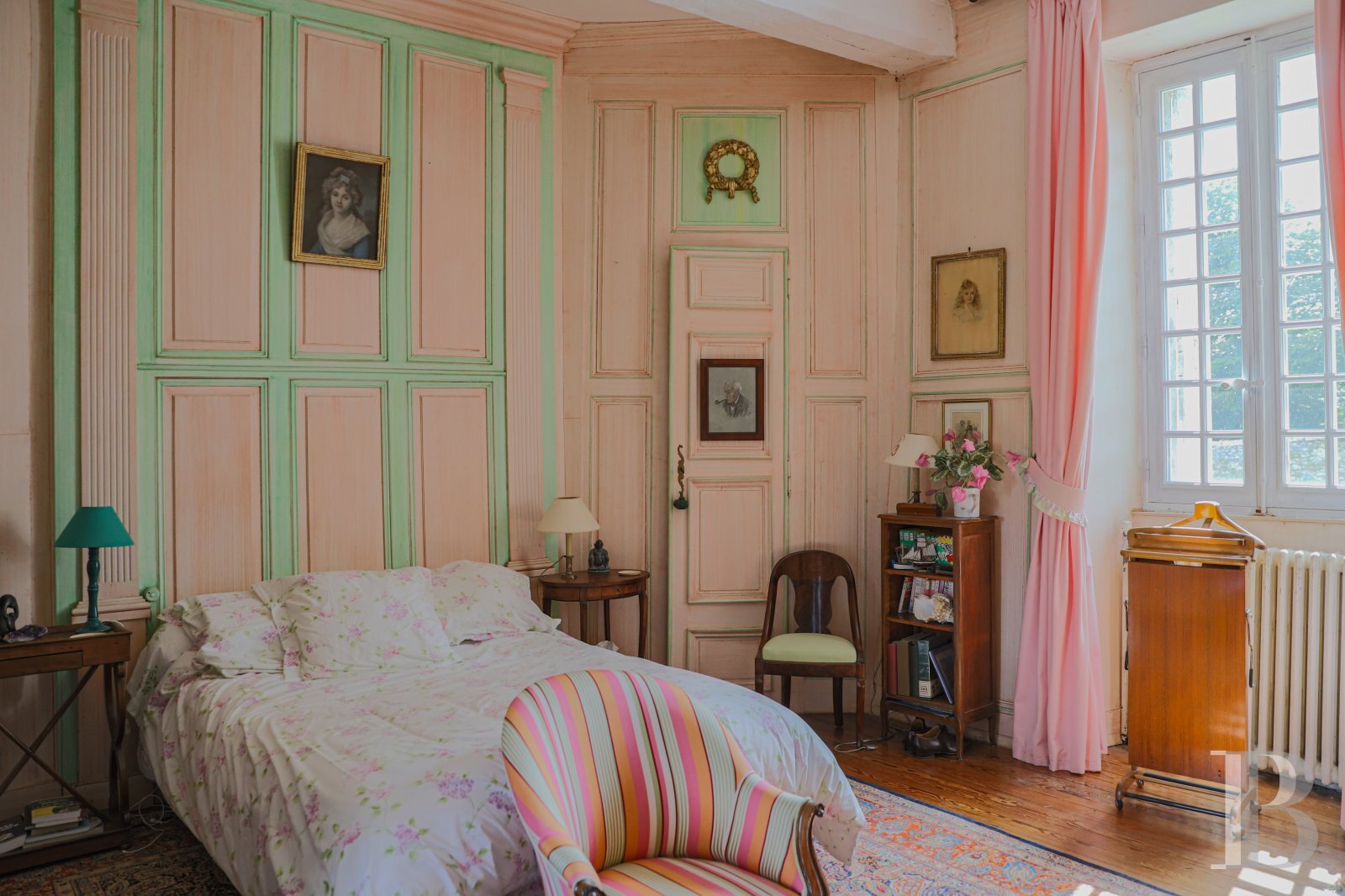A manor with outbuildings and terraced garden in the wooded countryside of Mayenne, on the edge of a forest and 15 hectares of land - ref 143441
A manor with outbuildings and terraced garden in the wooded countryside of Mayenne, on the edge of a forest and 15 hectares of land.
This estate is located in the Pays de la Loire region, on the edge of a large forest, 8 km from the town of Mayenne, 18 km from Ernée and 38 km from Laval. A TGV high speed railway station with trains to Paris is 1 hour 15 minutes away.
The driveway passes through part of the forest and leads to a first outbuilding before reaching the courtyard with the manor house opposite the entrance. The buildings are laid out in a U-shape. A terraced and walled garden is located behind the manor. A short flight of steps leads down into an orchard and vegetable garden. The rest of the grounds are made up of approximately 3 hectares of meadow and woods.
The manorThis stone-built manor has three storeys one of which is in the attic space. There are skylights in the slate roof. A flight of steps leads up to the main entrance.
The garden-level floor
The garden level includes a dining room with marble fireplace, a kitchen with a scullery and a utility room, as well as a toilet. A staircase leads up to the entrance to the manor.
The ground floor
The entrance hall leads to two adjoining lounges and a hallway that in turn leads to four bedrooms, an office and a bathroom with a toilet. There is wood stripped flooring throughout and wood panelling on the walls in most of the rooms. The windows are fitted with interior shutters. There are fireplaces made of stone or marble in the reception rooms.
The upstairs
The landing leads to a bedroom, an office and a shower room. The flooring is made up of terracotta tiles.The outbuildingsThey are made up of a group of stone buildings with slate roofs, located along the driveway and on either side of the courtyard. The first one, alongside the driveway, is partly rented. On the north side of the courtyard, another has been converted into an annexe home with a volume of approximately 100 m². It includes a lounge, two bedrooms, a kitchen and a bathroom. Following on from this building, a former orangery is now used as storage space. On the southern side of the courtyard, a final outbuilding is used as a garage, storeroom and workshop.The gardenThe courtyard to which the driveway leads, enclosed by a fence and gate, is landscaped with four lawns and rose beds. The terraced French garden to the rear of the manor house is made up of four square lawns bordered by box trees and rose bushes, with a wall running all the way around it. A path with a round pavilion overlooks this space form the north side, while at the end of the western path there is a square pavilion. Below the French garden, there is a vegetable garden and orchard with a small pond. The rest of the estate consists of meadows and woodland.





