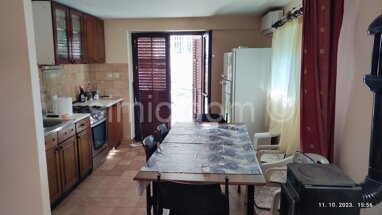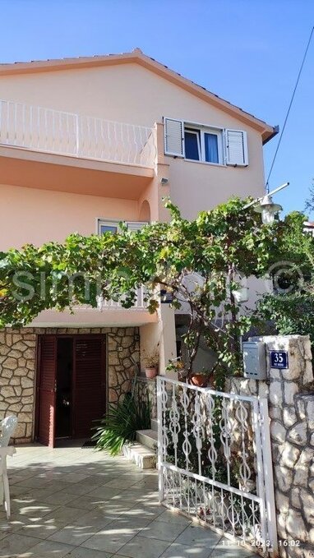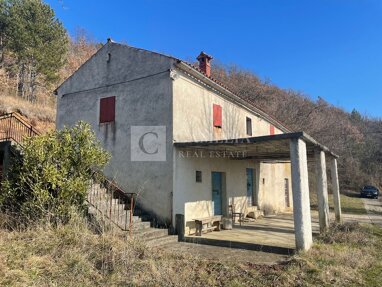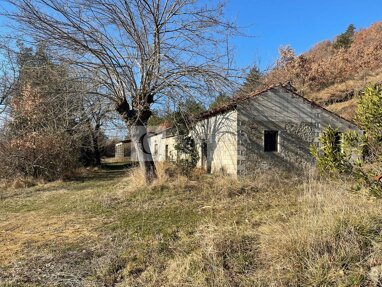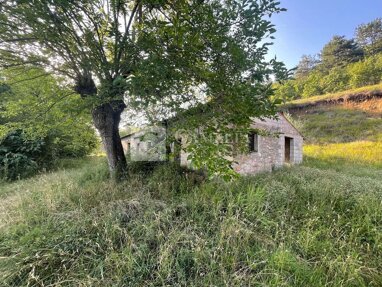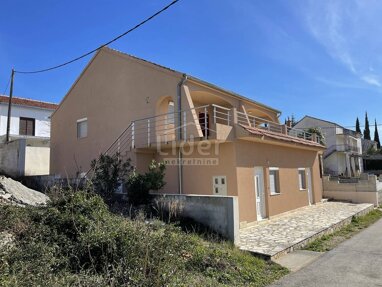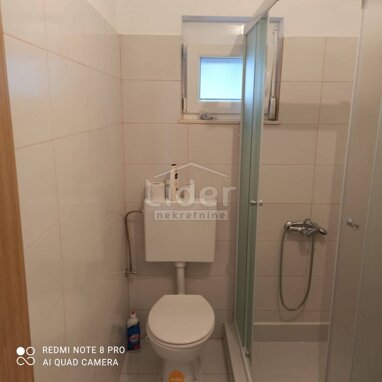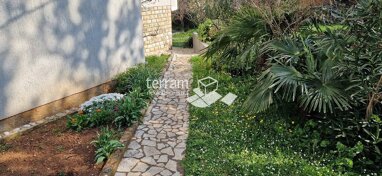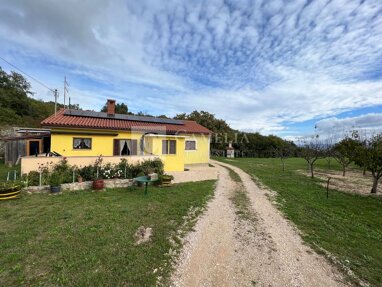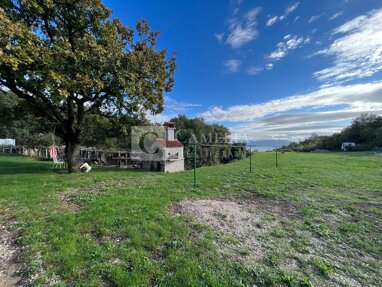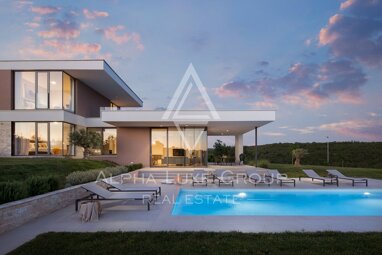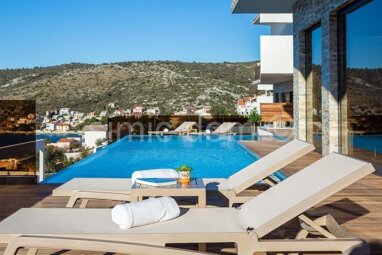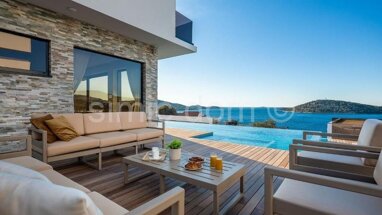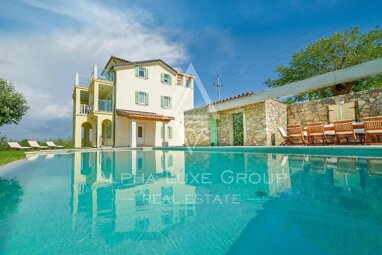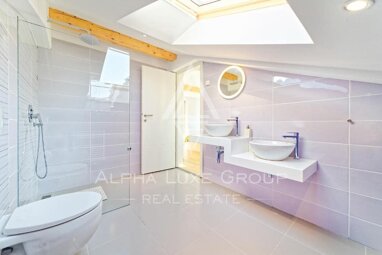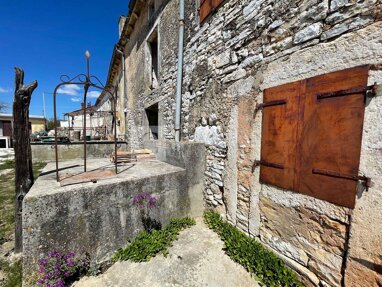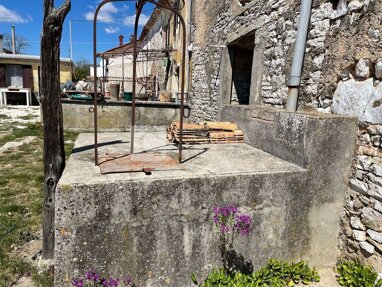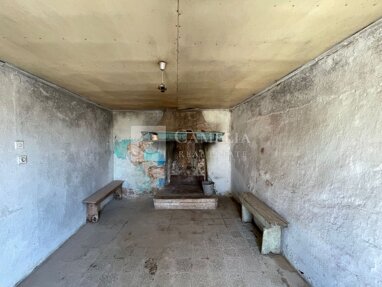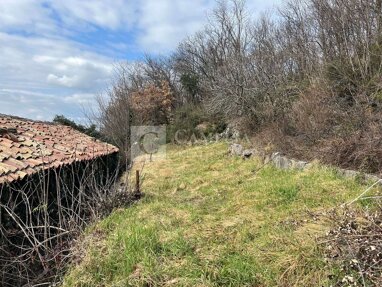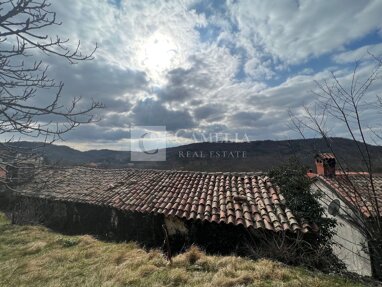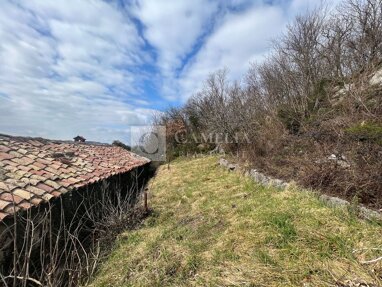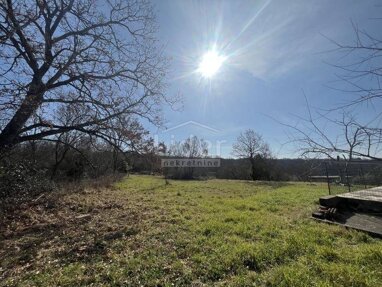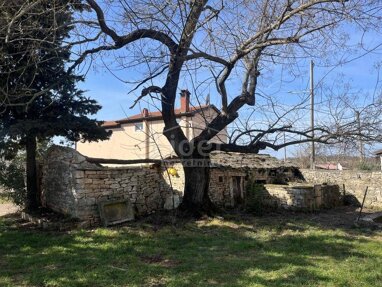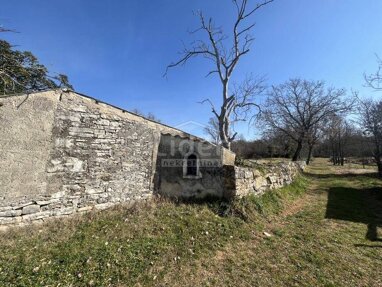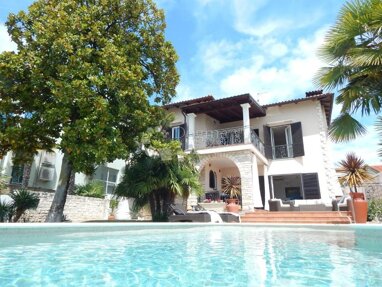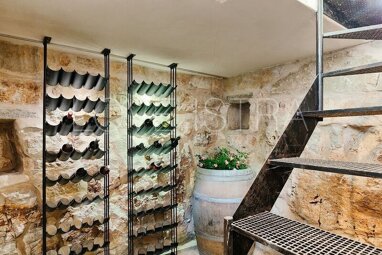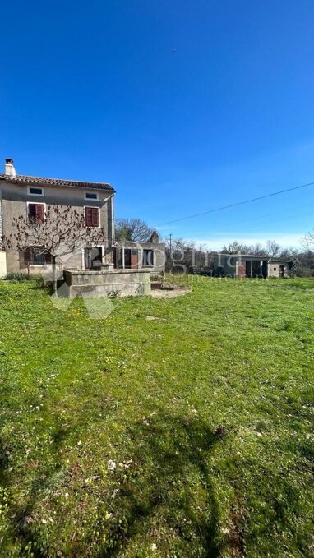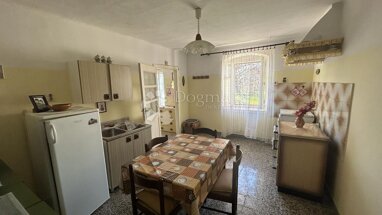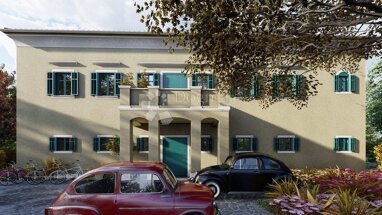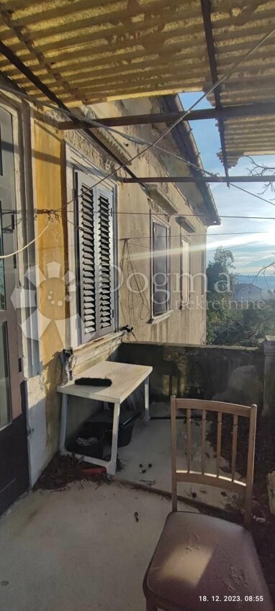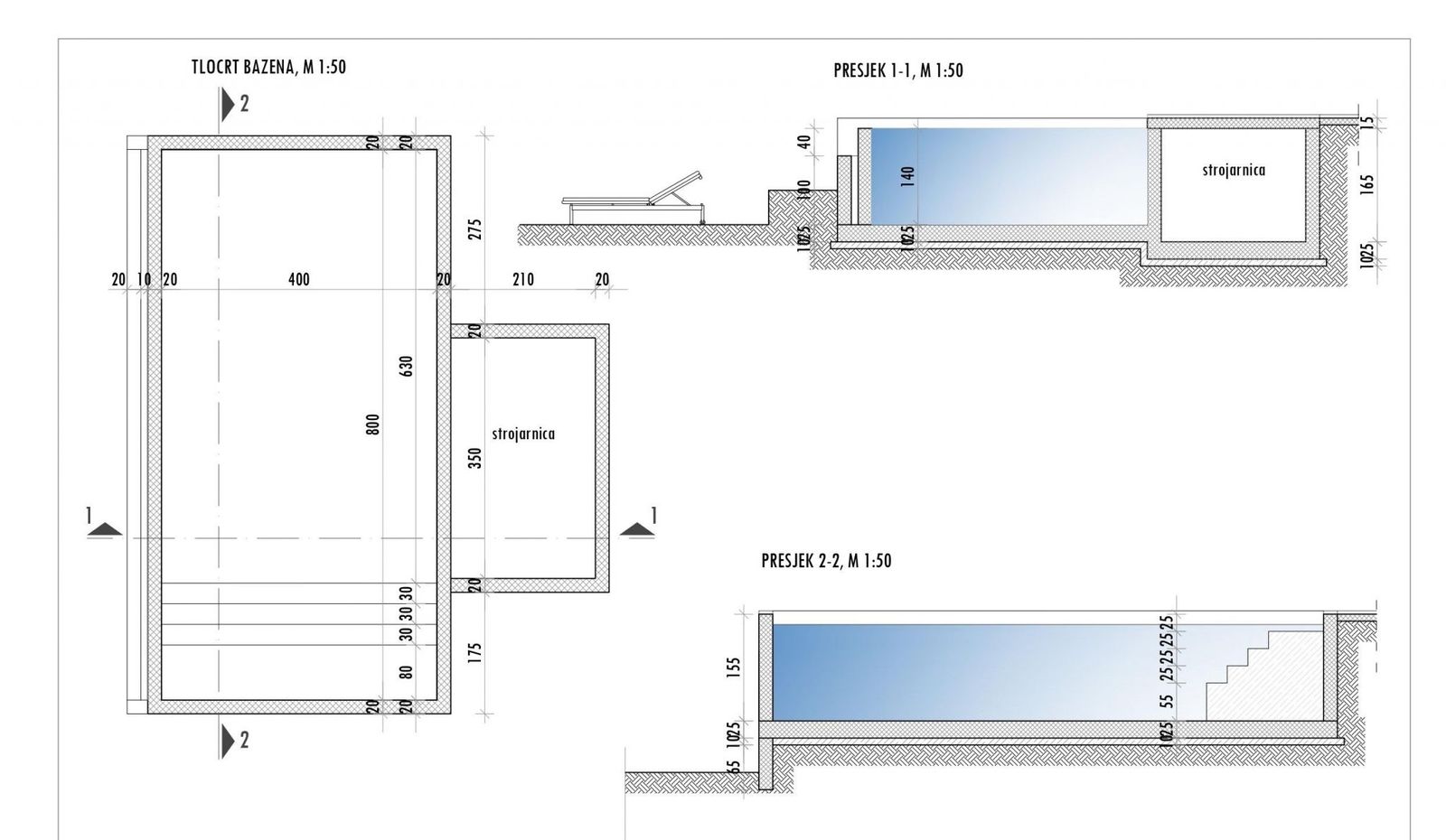

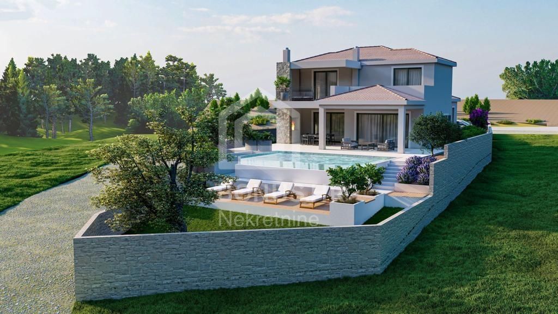
Haus zum KaufPreis auf Anfrage
4Zimmer298 m²Wohnfläche776 m²Grundstück
Debeljak

Preise
Planung leicht gemacht
Villa 298m2 zum Kauf - Sukosan, Debeljak
PRODAJA - DEBELJAK - LUKSUZNA VILA U IZGRADNJI - POGLED NA MORE I ZELENILO!
BLIZINA ZADRA!
PREPORUKA AGENCIJE!
Naselje Debeljak je smjesteno sjeveroistocno od glavnog sjedista opcine Sukosana, udaljenog oko tri kilometara zracne linije, oko jedan kilometar udaljeno od mora od kojega ga dijeli brdo Tustica. Predivno malo mjesto za odmor i relaksaciju.
Udaljenost od Zadra je 20 minuta autom, a od ZRACNE LUKE ZADAR 10 minuta autom.
Prodaje se vila u izgradnji neto korisne povrsine 298m2.
Povrsina zemljista - 776m2.
Sastoji se od dvije prostrane etaze, prizemlja i prvog kata, te dodatne prostorije pored bazena koja je predvidena kao podrumska ostava . Prva etaza sastoji se od:
dnevnog boravka, blagovaonice i kuhinje otvorenog koncepta s unutarnjim kaminom u sredisnjem dijelu etaze.
Kroz cijelu vilu pruza se prekrasan pogled na more i zelenilo.
Kuhinja, kao glavna i centralna prostorija vile svevremenskog je i funkcionalog dizajna te ce se koristiti iskljucivo vrhunski materijali prilikom uredenja.
Kuhinja ce takoder imati i kuhinjski otok te ostavu koja ce biti skrivena.
Prostrane staklene stijene krase dnevni boravak iz kojeg se izlazi na terasu i bazen.
Povrsina bazena - 32m2.
Sastavni dio prve etaze su i jedna spavaca soba, kupaonica, garderoba i prostorija za opustanje sa saunom.
Prostorija sa saunom ima izlazak na odvojeni/ intimni vanjski prostor s kojeg se lako moze pristupiti do prednjeg dijela vile.Na prvoj etazi nalazi se jos i veseraj/ tehnicka soba.Druga etaza sastoji se od:
dvije spavace sobe sa zasebnim garderobama, kupaonicama i terasama.
Na drugoj/gornjoj etazi nalazi se i mala pomocna soba (ured, soba za goste, dodatna garderoba...)
U izgradnji vile koriste se vrhunski materijali i primjenjuje visoki standard gradnje.
Vila ce biti opremljena podnim grijanjem u kupaonicama, klima uredajima u svim prostorijama, aluminijskim prozorima s troslojnim staklima.
Svi otvori ce biti oblozeni kamenom /sembrane, kako bi priblizili mediteranski stil i staru dalmatinsku gradnju.
Posebna paznja posvetiti ce se uredenju vrta.Ispred bazena biti ce uredeno prostrano suncaliste, a predviden je i ogradeni vrt za zacinsko bilje i povrce.
Planirani zavrsetak gradnje je proljece 2024g.
Vila se prodaje potpuno uredena/namjestena/useljiva uz mogucnost dogovora s kupcem oko pojedinih detalja do kraja godine.
Parking je osiguran za 2 vozila.
RAZGLED VILE JE MOGUC 7/7 DANA U TJEDNU UZ PRETHODNI DOGOVOR!
Vlasnistvo uredno.
Vise informacija na broj 0915539189 ili 0914112011.BONUS NEKRETNINE D.O.O.
FEDERICA GRISOGONA 8, ZADAR
PETRINJSKA 22, ZAGREB
SALE - DEBELJAK - LUXURY VILLA - SEA VIEW
NEAR ZADAR! AGENCY RECOMMENDATION!
Debeljak is located northeast from Sukosan, 1km distance from the sea from which it is separated by the hill of Tustica. A lovely little place to rest and relax.
The distance from Zadar is 20 minutes by car, and from Zadar Airport 10 minutes.
We are selling a villa under construction with a net useful area of 298m2.
The land area - 776m2.
It consists of two spacious floors, the ground floor and the first floor, and additional room next to the pool, which is planned to be a basement storage.
The first floor consists of:
the living room, dining room and open concept kitchen with an internal fireplace in the central part of the floor.
The entire villa offers a beautiful view of the sea and greenery.
The kitchen, as the main and central space of the villa, is of a timeless and functional design. The kitchen will also have a kitchen island and a hidden pantry.
Spacious glass boulders adorn the living room, which opens onto the terrace and pool.
The area of the pool - 32m2.
Also, the first floor consists of a bedroom, a bathroom, a dressing room, and a relaxation room with a sauna.
The sauna area has an exit to a separate/intimate outdoor area from which the front of the villa can be easily accessed. There's also a laundry/technician room on the first floor.
The second floor consists of:
two bedrooms with separate dressing rooms, bathrooms and terraces. On the second/upper floor there is also a small auxiliary room (room, guest room, additional dressing room...).
The construction of the villa uses high-quality materials and a high standard of construction.
The villa will be equipped with underfloor heating in the bathrooms, air conditioning in all rooms, aluminium windows with three - layer glass.
All the openings will be paved with stone, to bring closer the Mediterranean style and the old Dalmatian construction.
Particular attention will be paid to the landscaping of the garden. In front of the pool, a spacious sun deck will be laid out, and a fenced garden for spices and vegetables is planned.
End of construction is planned for spring of 2024.!
The villa is selling fully furnished /fitted with the possibility of an agreement with the buyer on the details by the end of the year.
Two parking places.
VIEWING THE VILLA IS POSSIBLE 7/7 DAYS A WEEK WITH PRIOR ARRANGEMENT!
For more information: 00385915539189 or 00385914112011
BONUS NEKRETNINE D.O.O.
FEDERICA GRISOGONA 8, ZADAR
PETRINJSKA 22, ZAGREB
Partnerservices
Weitere Services
Weitere Informationen
Stichworte Anzahl der Schlafzimmer: 3, Anzahl der Badezimmer: 3, 2 Etagen
Immobilienpreisvergleich
Finanzierung
Anbieter der Immobilie


