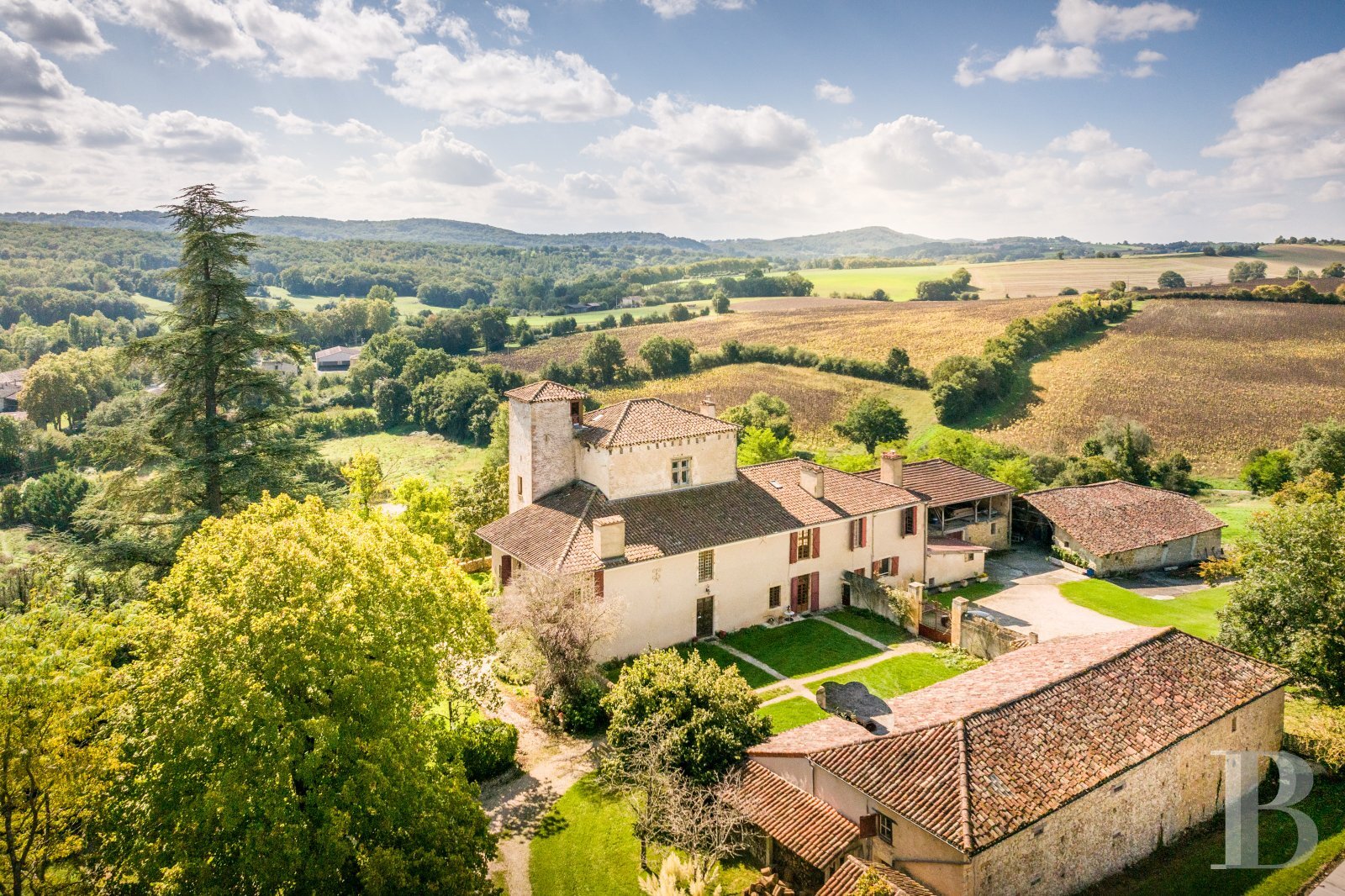A chateau, registered as a Historical Monument, and its outbuildings over 7 hectares of grounds on a hilltop in the Comminges region - ref 308891
A chateau, registered as a Historical Monument, and its outbuildings over 7 hectares of grounds on a hilltop in the Comminges region.
The property is located in the south-western part of the Occitanie region and the Haute-Garonne department, between the villages of Aulon and Aurignac. Nestled within the ancient region of Comminges, a district of the former Gascony province, which, today, covers part of the Gers, Haute-Garonne, Hautes-Pyrénées and Ariège departments, the property is approximately 65 kilometres south-west of Toulouse. The town in which the chateau is located includes incredible natural heritage and, specifically, a Natural area of ecological, faunal and floristic interest, while the Regional Natural Park of the Ariège Pyrenees borders the region to the south-east as does the Mont-Valier Reserve.
In addition, Toulouse can be reached in a little over an hour by car via the A64 motorway, Tarbes and Pamiers in one hour and 25 minutes and Castelnaudary in one hour and 35 minutes.
A shady drive leads to the chateau, perched on a hilltop and surrounded by verdant grounds, which has unobstructed views of the neighbouring hillsides and the Noue Valley. Having undergone several transformations over the centuries, the building has witnessed many historical events, housed notable figures and played an important role in local life.
Originally a modest fortified manor house located at the top of a hill, the chateau is made up of a medieval core, a tower house from the 14th and 15th centuries, and a two-storey dwelling built in the 17th century. In the 12th and 14th centuries, an initial keep was built with small arrow slit windows similar to the ones that still exist on its southern side. Then, between 1340 and 1390, a square tower, with a circular interior housing the staircase, was constructed in order to access the keep's third storey, but it was not until 1662 that the chateau would be considerably expanded with the construction of a building abutting the keep.
Reflecting several centuries, the chateau, facing southwest and northeast, is understated in appearance with its plaster-coated stone walls devoid of any ornamental decorations, three-sided or hipped barrel tile roofs and rectilinear windows for the most part. The varied formats of the latter enliven the buildings' different heights, while ashlar stone is used for the chateau's window and door surrounds as well as its quoins and red-painted wooden shutters safeguard most of its small or large-paned windows.
Lastly, a verdant courtyard, bordered by walls and traversed by a pathway that is accessible via wrought-iron gates on either side, connects the dwelling with the first outbuilding, used as a garage, while two others - a barn and stable - with pointed stonework exteriors and hipped or half-hipped tile roofs extend on from the chateau itself.
The Chateau
The ground floor
Once past the massive wooden coffered double doors, topped with a double glazed fanlight and, above that, a wide window, a monumental double quarter-turn wooden staircase with a balustrade highlights the authentic and noble aspect of the premises. The kitchen, with a terracotta tile floor, has a large hearth topped with a wooden mantel and a wide window looking out onto the courtyard, while the two living rooms, located nearby, are comfortable in size and one, adjacent to the kitchen, could be turned into a dining room. In the first, the narrow-plank hardwood floor is original as is the fireplace with its carved wooden mantel and chimneybreast decorated with moulding and a mirror, which reflects the light from the two picture windows. The second stands out from the first thanks to an authentic wide-plank hardwood floor and a fireplace with a more understated, yet moulded, wooden mantel. In addition, a workshop and cellar can also be found on this floor.
The ...





