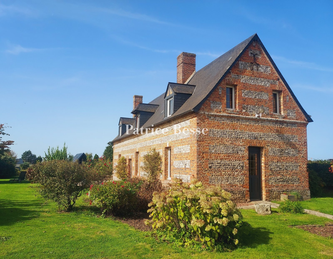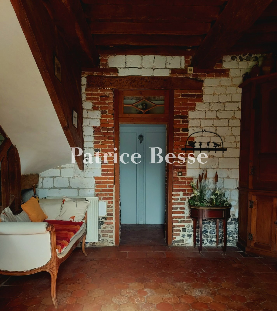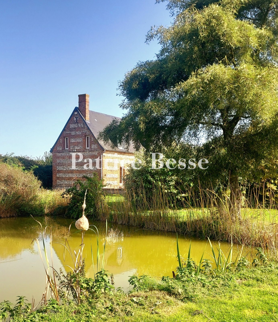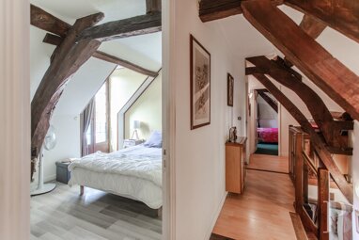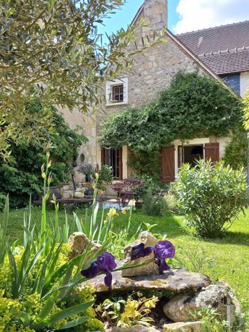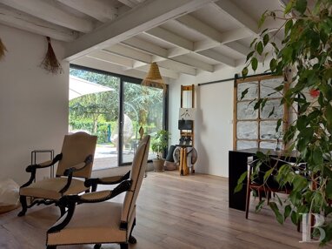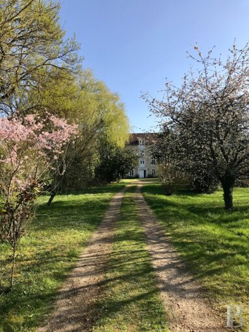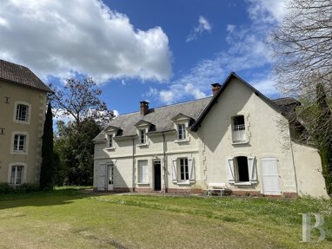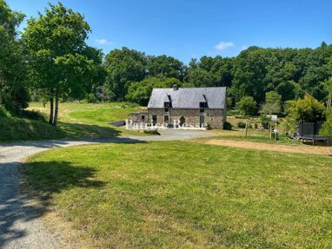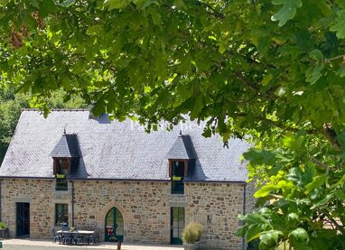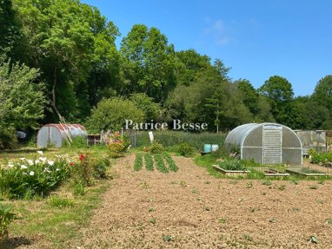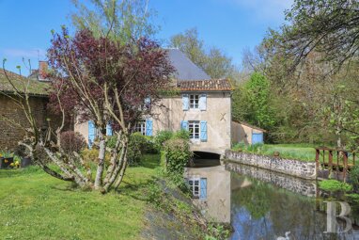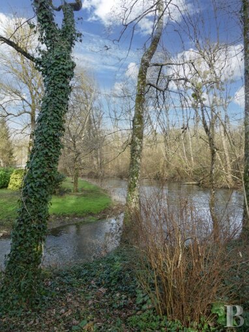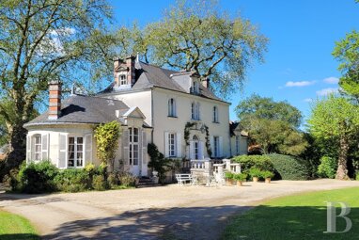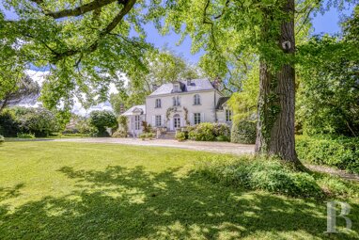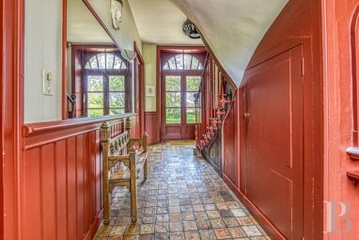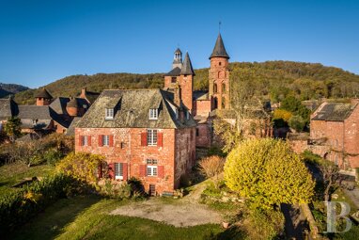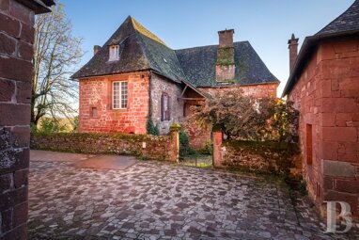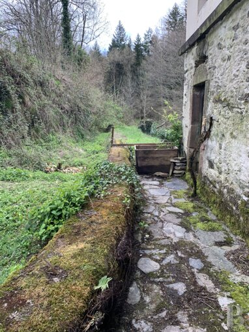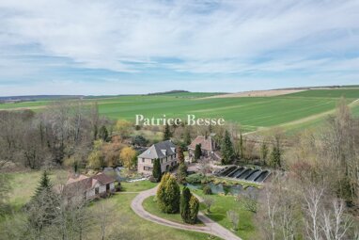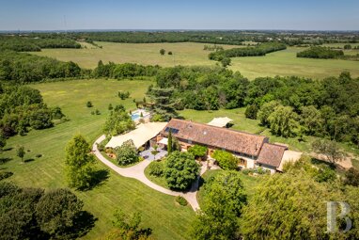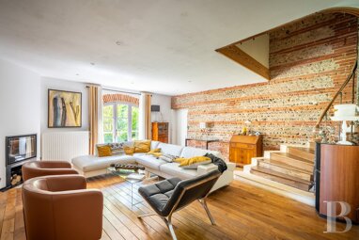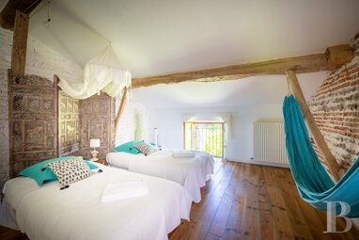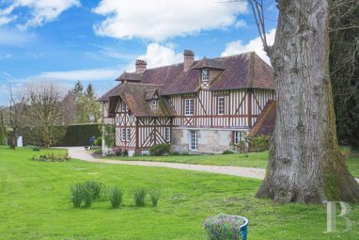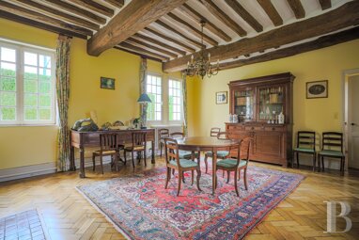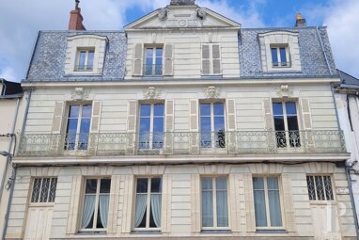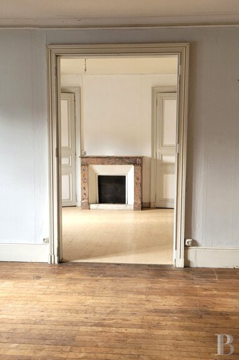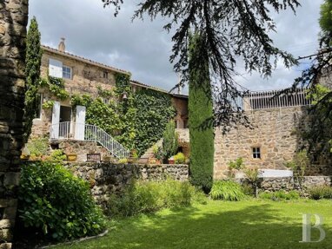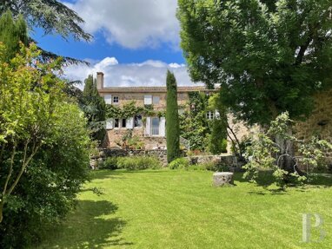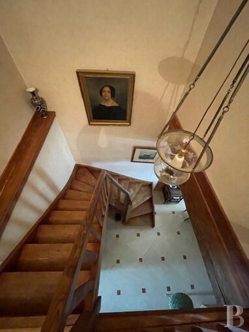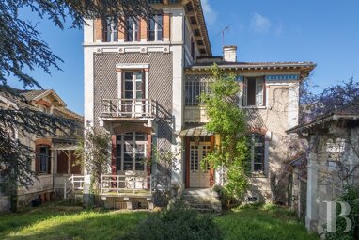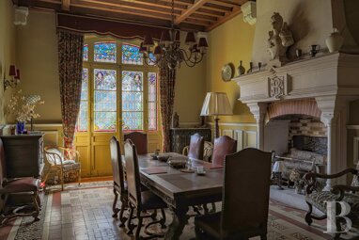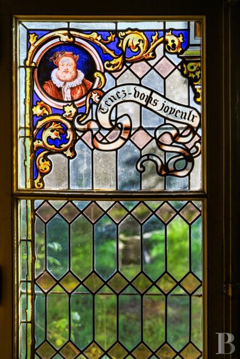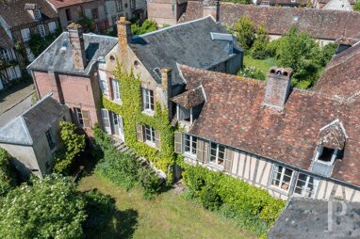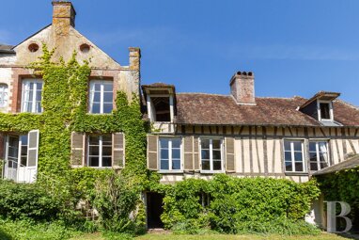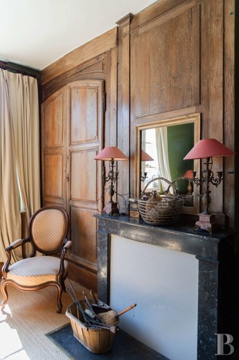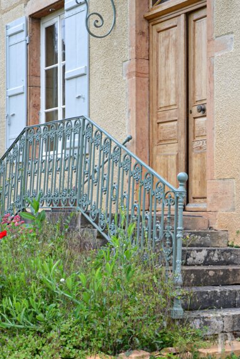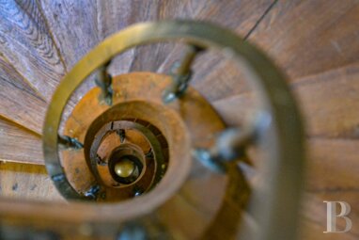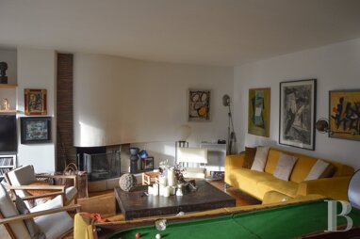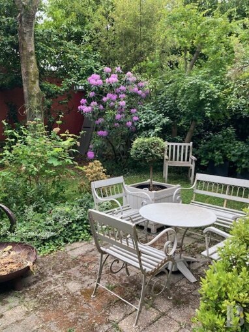A complex of two renovated houses and their outbuilding, set in almost 1 ha of grounds, in the heart of the Pays de Bray, 2 hours from Paris.
In Normandy, in the heart of the Seine-Maritime department, between Dieppe and Rouen, at the foot of the verdant Eawy forest. Not far away, an impressive Louis XIII chateau still watches over the village and the surrounding countryside, a former stronghold of the Lords of Torcy. The property is located on the left bank of the Varenne plateau, surrounded by arable land and vast forests, in a protected natural area. The neighbouring localities offer all day-to-day services and shops. There are many nearby activities to choose from: an 18-hole golf course at Saint-Saëns, a swim off the beaches of the Alabaster Coast or a hike in the nearby Eawy forest.
Dieppe, the town with four ports, is just 20 minutes away. The motorway can be easily reached and connects to the capital in 2 hours. The property is less than 10 minutes from the railway station where trains connect to Paris via Rouen.
The property is situated at a junction on a street off the main road to the village. The street then leads on to an 18th century church, winding its way through the countryside to a hilltop plateau. From the gate, a gravel driveway meanders through the wooded grounds, before bisecting to serve each of the houses on the estate. The surroundings, planted with numerous species of trees and shrubs, offer a glimpse of the green carpet beyond, forming a rural panorama as far as the eye can see.
The two houses are set at right angles to each other and feature distinctive materials and architectural styles.
Formerly an outbuilding of the chateau dating from the 17th century, the traditional Norman house has facades marked by flint and brick band mouldings and a slate gable roof. The modern house, previously a rammed earth and timber-framed barn now clad in wooden shingling, has a gable roof of ribbed steel panelling. Terraces and flagstone paths run alongside the two dwellings.
The grounds also feature a water feature - a pond - and an outbuilding that is currently undergoing renovation. Further on, a rural footpath borders the property. Beyond the property fence, you can see peaceful horse pastures bordered by impressive beech groves.
The housesWith a floor area of around 130 m² for the one and 100 m² for the other, the dwellings are each two storeys high and topped by gable roofs: one of slate, the other of ribbed steel panelling.
The main facade of the traditional house has three openings; additional doors and windows can be found on the gable sides, with the western gable revealing a bird's eye view over the estate's pond. Three dormer windows illuminate the upper floor: two gabled dormers framing a hipped dormer. All the small-paned openings and their frames are new.
The old mud and timber-framed walls of the converted barn are clad in Douglas wood. Large windows on all four sides let the light pour into the modern dwelling. A discreet stove flue pipe pierces a section of the roof. The two houses are identical in terms of their interior layout, which is why they are described together below.
The ground floor
The southern ground level entrance of the traditional house leads into a dining room with hexagonal terracotta floor tiles. A rustic staircase with terracotta-tiled wooden steps and a wooden banister leads to the upper floor of the 17th-century house. As for the modern dwelling, its western entrance leads into a recent kitchen with a tiled floor. From here, a spiral steel staircase climbs up to the first floor.
In both cases, the current inhabitants have chosen to carry out the recent renovation works using different materials interacting in a language of contrasting styles. The walls of the old house are of brick and flint, with occasional sections of white ...
