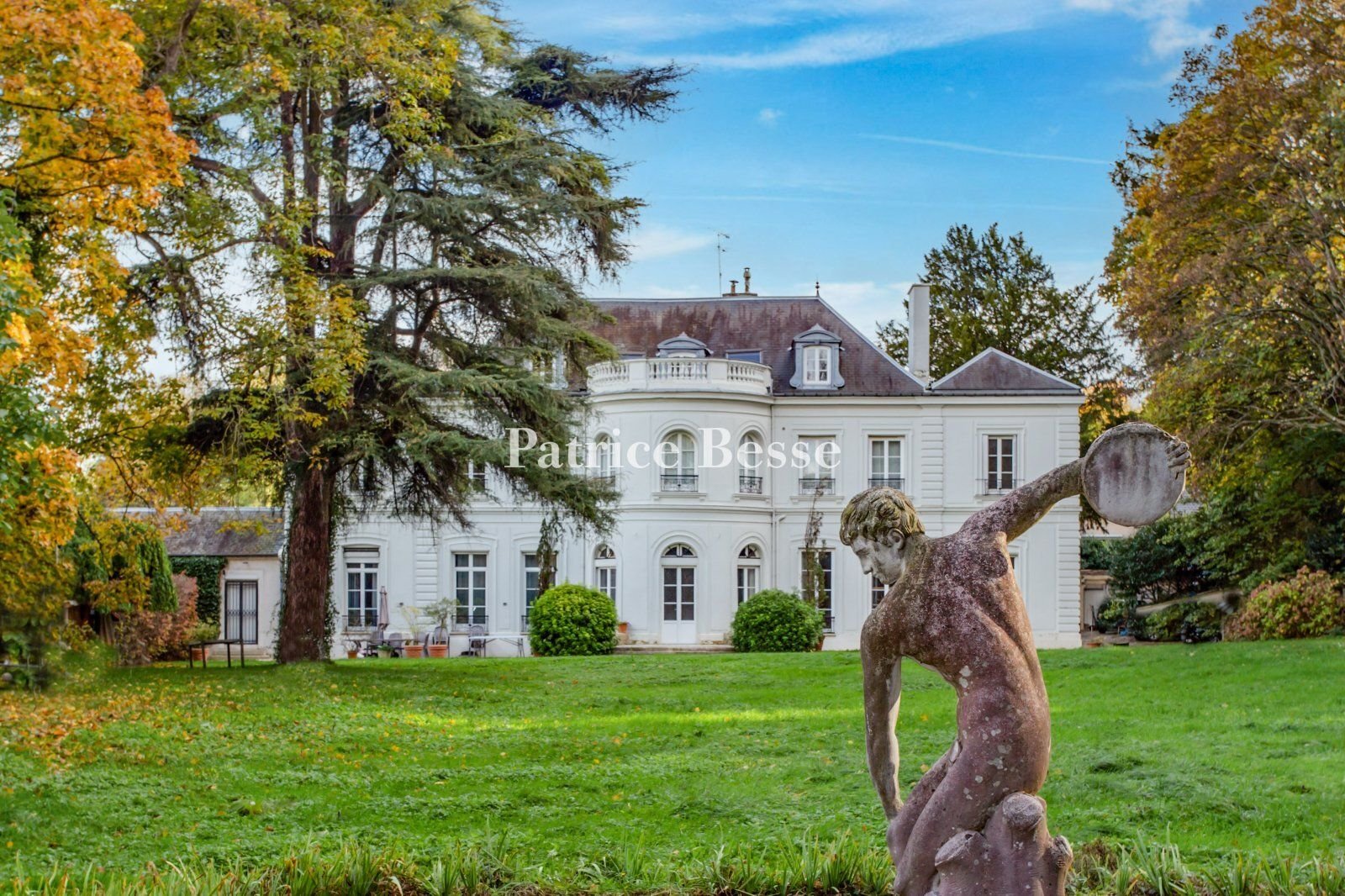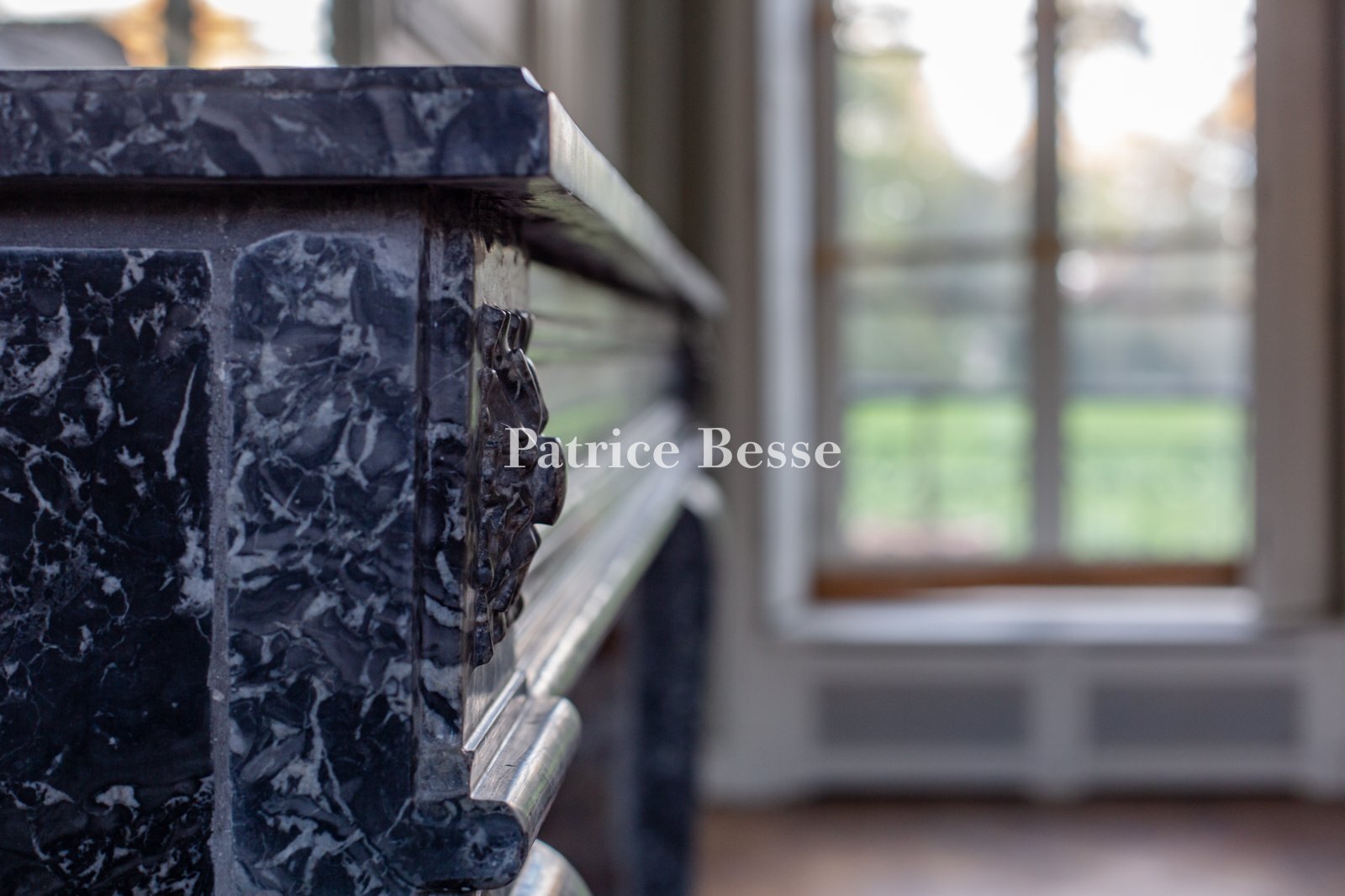A 195 m² flat with its original decor and garden, in an 18th century chateau, 30 minutes south of Paris.
A short distance south of Paris, in a town in the Essonne department with a wide range of shops and services, the property is in a quiet, residential area on the edge of wooded countryside. The RER station is a 15-minute walk away, connecting to the centre of Paris in 40 minutes. Celle-ci permet de rejoindre le centre de Paris en 40 min.
Hidden from view, the chateau can be made out through an impressive wrought iron gate, which opens on to the main courtyard. The building features a classical architectural style and is aligned with the path of the sun.
Some historical documents mention the 15th-century fiefdom that once extended over these grounds. Rebuilt in the 18th century, the chateau was acquired in the mid-19th century by Auguste Lamy and Cécile Kuhlmann. Auguste Lamy (1820-1878), physicist and chemist, Chevalier de la Légion d'Honneur, was instrumental in the discovery of thallium. He was also a director of the Kuhlmann industrial group established by his father-in-law Charles Frédéric Kuhlmann, founder of Crédit du Nord. The property was owned by the family until 1946.
The chateau reflects the pure classical style typical of the second half of the 18th century. It comprises three storeys over a cellar. On the eastern side, the building consists of a central section flanked by two wings set at right angles. The main door, accessed via a flight of stone steps with two accesses and a wrought-iron banister, completes the overall symmetry.
The entrance is surrounded by three windows on either side, two of which stand proud of the wings. The first floor, illuminated by nine openings protected by wrought iron railings, is topped by a second upper level in the roofspace featuring three domed zinc roof dormers with carved wings. The hipped slate roof features ridge finials. The western facade, overlooking the grounds, follows the same layout as the one on the street side, with one exception: the addition of a central semi-circular porch topped with pear-shaped stone balusters, which opens onto a vast lawn bordered by a variety of trees.
The flat is located in the southern section of the chateau and extends over the entire ground floor and part of the first floor. It comprises two sitting rooms, three bedrooms and various other rooms awaiting conversion.
The parklands at the back stretch out to an oval pool featuring a statue inspired by the sculpture of ancient Greece as the focal point of its verdant plant theatre stage.
The commonhold consists of four flats and the only shared areas are the landings on the different levels and the grounds.
The flat
The ground floor
The main door leads into an entrance hall with white walls and an 18th-century black-and-white chequerboard floor. To the left, a double quarter-turn wooden staircase with a wrought-iron banister leads to the upper floors. Following on from the entrance hall, a double door leads into the flat.
It opens onto a large octagonal sitting room facing straight out onto the parklands. The period black and white cabochon tiles are exceptionally well preserved. The sitting room features wainscoted walls and a ceiling height of roughly 4.3m, embellished with cornices and a central rose.
The second living room is on the left. High ceilings, Versailles parquet flooring, panelled walls and a grey marble Louis XVI fireplace reflected in an ornamental overmantel mirror topped by a laurel wreath adorned with sculpted flowers -all set the tone here: the 18th century reigns supreme. A double door topped by a mural leads to a landing serving the second entrance to the main hall. Here again, the flooring is of period black and white tiles laid in a chequerboard pattern. There is an adjoining lavatory with handbasin.
Back in the second ...





