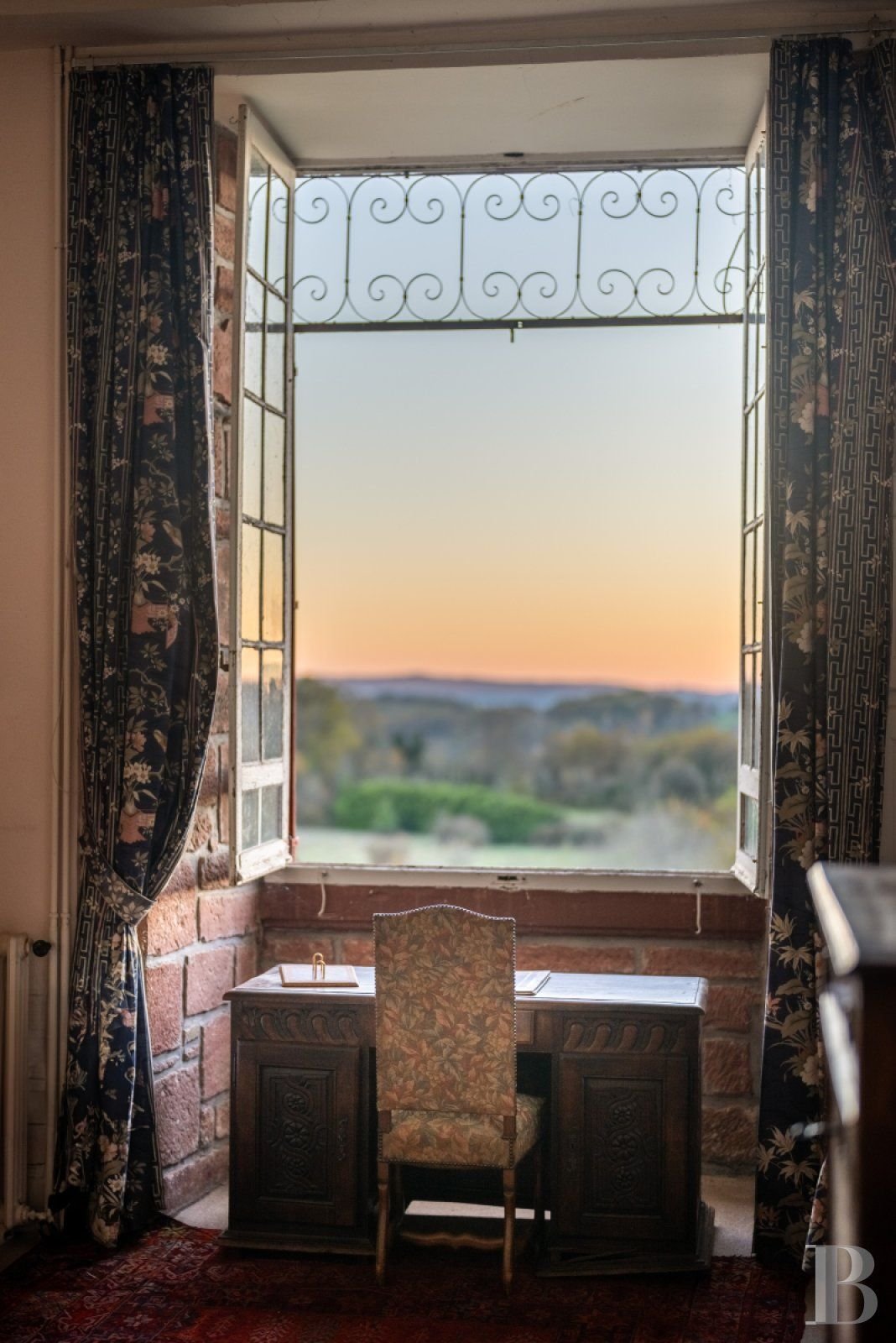A 16th-century seigneurial house with a tree-dotted garden and a clear view of its bucolic surroundings, nestled in a village in France's Corrèze depa
A 16th-century seigneurial house with a tree-dotted garden and a clear view of its bucolic surroundings, nestled in a village in France's Corrèze department.
The property lies in one of France's most beautiful villages, in the south of the country's enchanting Corrèze department. It is nestled near the Dordogne valley, in the north-east of the Nouvelle-Aquitaine region. The village stands out for the unique red tone that characterises the stonework of its built heritage. The place has become an emblem of Corrèze's limestone plateau, an area with a remarkably mild climate. Today, this quaint village is pedestrianised, but residents may drive into it in their own vehicles. The neighbouring village is only two kilometres away. It offers shops and services for everyday needs. And Brive-la-Gaillarde train station and airport are just a 20-minute drive away.
Once you have gone through the medieval village's alleys and squares, you reach its south edge where the towering 12th-century Saint-Pierre church stands. The property lies opposite this church. The Château de Vassinhac stands nearby too. This edifice dates back to the 15th century and is listed as a historical monument. The family to whom the seigneurial house currently belongs also owns this chateau. Outbuildings once separated the two edifices, but they were destroyed in the 19th century. From the road, a wrought-iron gate leads into the property. This entrance gate is framed between two pillars. Low walls adjoin the pillars and enclose the house and its garden, separating the property from the road and giving it privacy. Another gate leads in from the lane on the east side and takes you into a large area where several vehicles can be parked discreetly in the shade of trees.
The house has a garden-level floor, a raised ground floor, a first floor and a second floor in its roof space. The dwelling forms an L shape and is made up of two sections with solid bases. The seigneurial majesty of this fine edifice finds expression in its tall elevations of exposed red sandstone that characterises the whole village, in its large windows with small square panes, and in its sculpted surrounds and lintels. An imposing hipped slate roof crowns the house. Lichen has grown on it over time, giving the roof a certain tint. Two monumental three-level chimney stacks of red sandstone rise up from the roof on its east and north sides. And shed dormers punctuate the tall roof harmoniously. On the south side, a stone staircase takes you up to a terrace. From this terrace, French windows lead straight into the house's raised ground floor. You can look down at the home's landscaped garden from up here too and gaze beyond it at a vast meadow edged with a building and hedges that stretch towards the surrounding hills.
The seigneurial houseThe house is in good condition, but renovation work on its insulation, bathrooms and kitchen could give the dwelling more modern comfort while preserving its historical charm. All the rooms are bathed in natural light as many windows dot the different elevations. A lot of the rooms have kept their original wood strip flooring and fireplaces, which are still in working order.
The garden-level floor
A shady front courtyard with vegetation lies at the foot of a raised covered terrace that leads inside the dwelling. The wall of a neighbouring house closes one side of this court without compromising its privacy. A footpath runs alongside the northern elevation of the first section and leads to the garden, which lies a few steps down. Two glazed doors take you inside the house. One leads into the kitchen and the other one into the dining room. Further down, there is a large vaulted cellar with two doors that let light in. It includes a boiler space and a gardening area.
The ground floor
The spacious dining room has a ...





