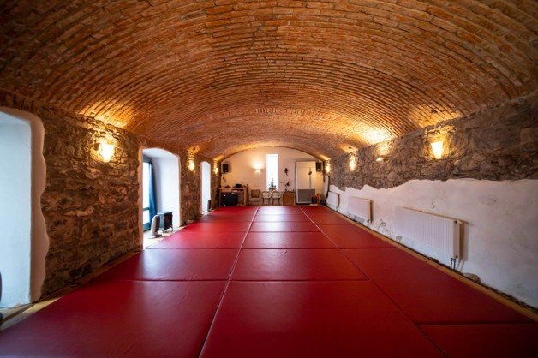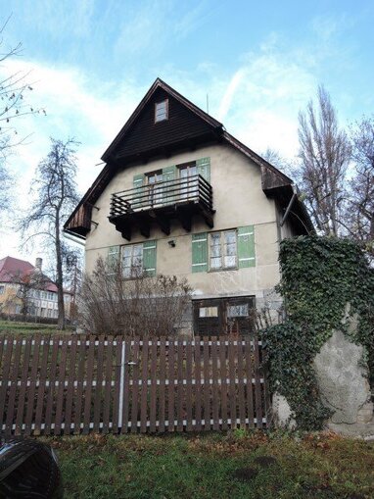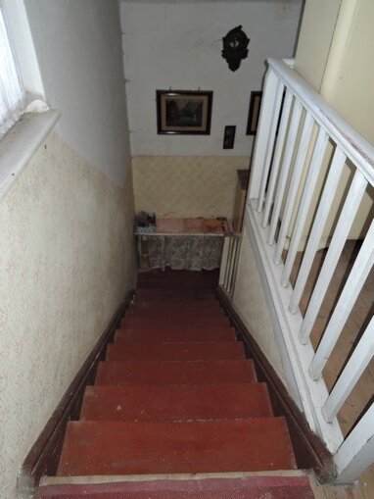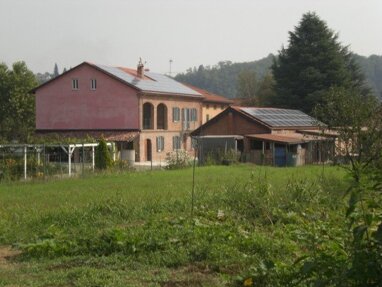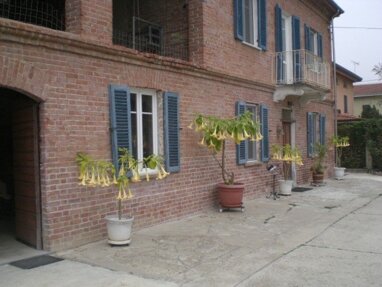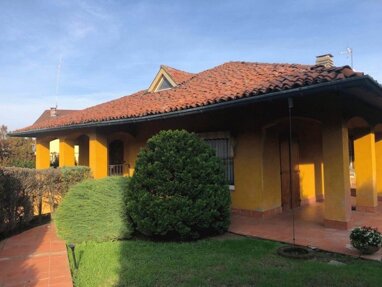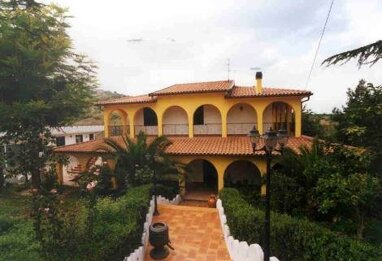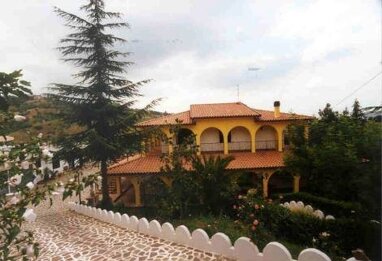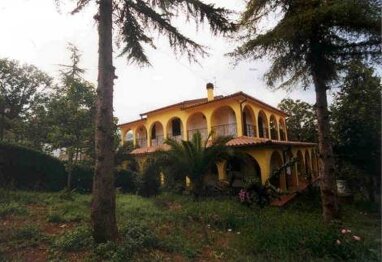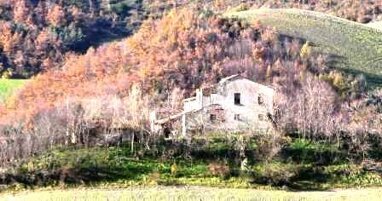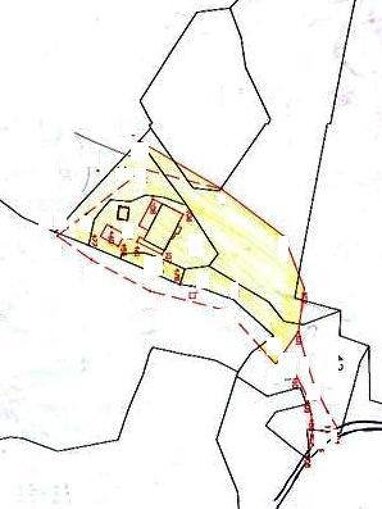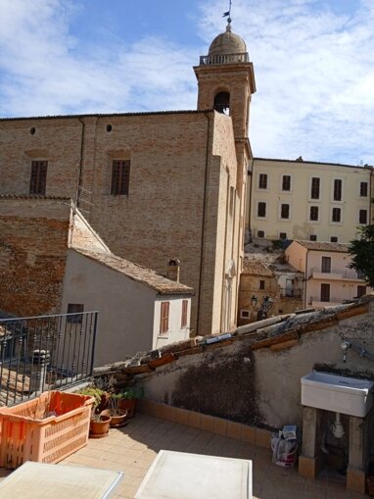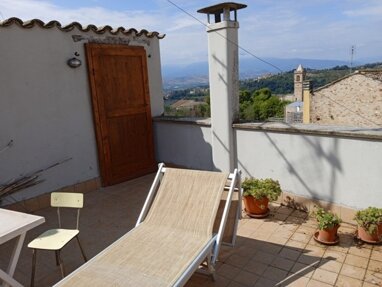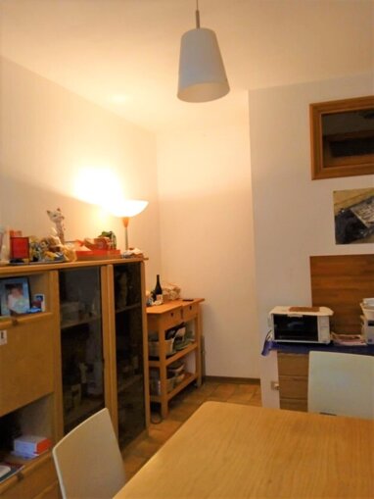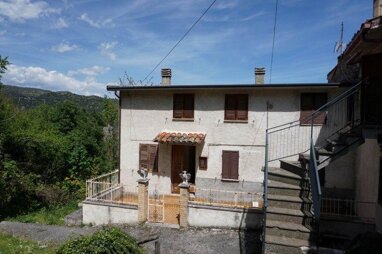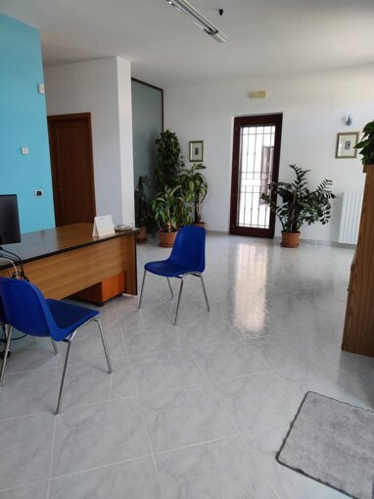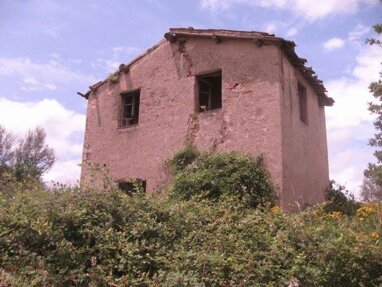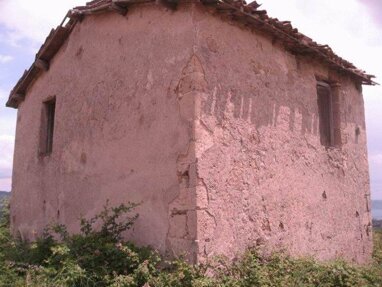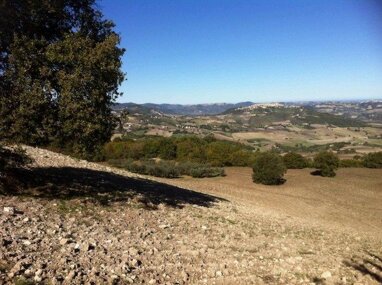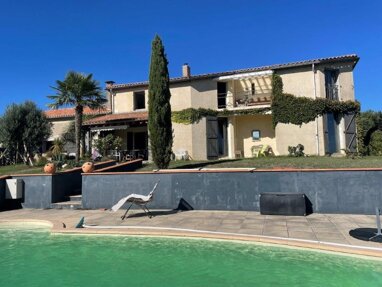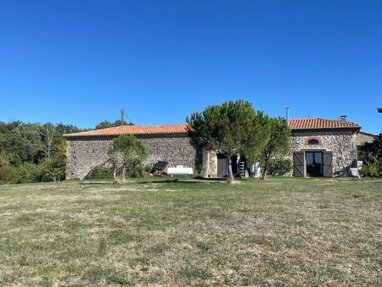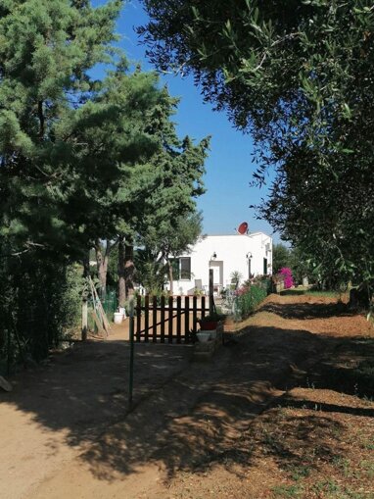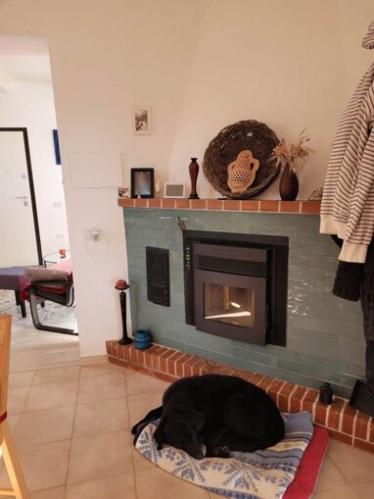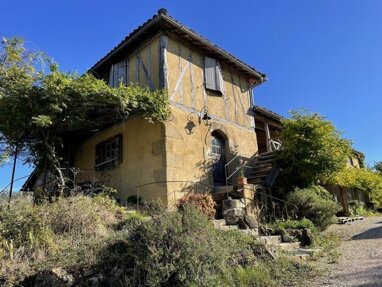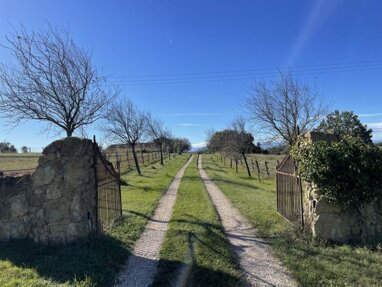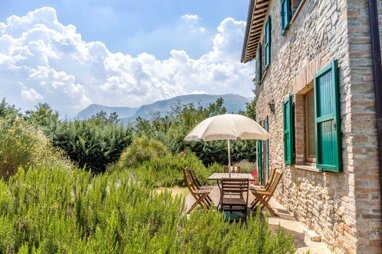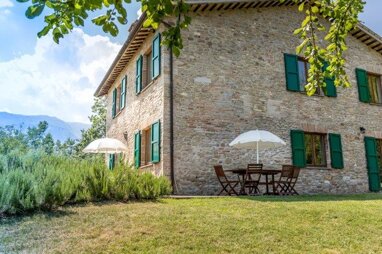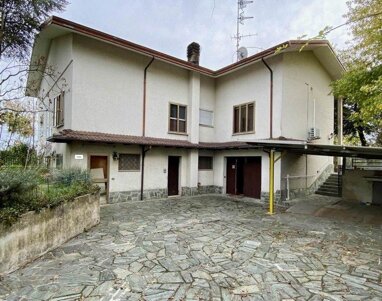Recently renovated Seminar house/hotel with lake
Energieausweis: ZU DIESER IMMOBILIE LIEGT DERZEIT NOCH KEIN ENERGIEAUSWEIS VOR. IN VORBEREITUNG. Former water mill with a 7 ha lake and 5000 m² large garden on the edge of a tiny village, 8 kms from Blatna, with a direct access to the forrest. The main building accommodates 38 people in double rooms and Family rooms. In addition, there is an owner's studio which includes a kitchen, dining area, bathroom and bedroom and is ideal for a couple. Outside buildings can accommodate a further 8 people. The meditation room in the main building is 71 m² with an impressive old brick ceiling. The mill wheel room used as dining area is 50 m² with intact mill wheel and fireplace. It has a gallery with a coffee bar and a small office. Leading off the gallery is the lounge/garden room 26 m² with a stunning view over the garden and lake. There is a professional kitchen with the EU regulation storage and preparation rooms. There are 10 toilets and 8 shower/baths. Outside relaxing places are a roof terrace and a court yard with Flowers and a fountain. A special feature of the garden is a stone circle across the stream. Apart from the main building there are the following buildings on the land: Pigeon House renovated in 2019, a barn enclosing the Courtyard and 240 m² barn which has a new structure and roof, a potential expansion project to be completed if desired. About 100 m² from the Centre is the old village school (2 buildings) which altogether make up another 400 m² of potential. At the Moment it is our extra car parking area. 38801 Uzenicky, on the edge of a tiny village, 8 kms from Interesse? Bitte senden Sie uns ein VOLLSTÄNDIG augefülltes Kontaktformular zu, Sie erhalten dann umgehend ein ausführliches Exposé. ACHTUNG MAKLER: Wir freuen uns auf eine Zusammenarbeit. Alle Angaben stammen vom Verkäufer der Immobilie. Ohne Gewähr! blueHOMES AG ...die schönsten Häuser Europas...

![Fallback location image]()


