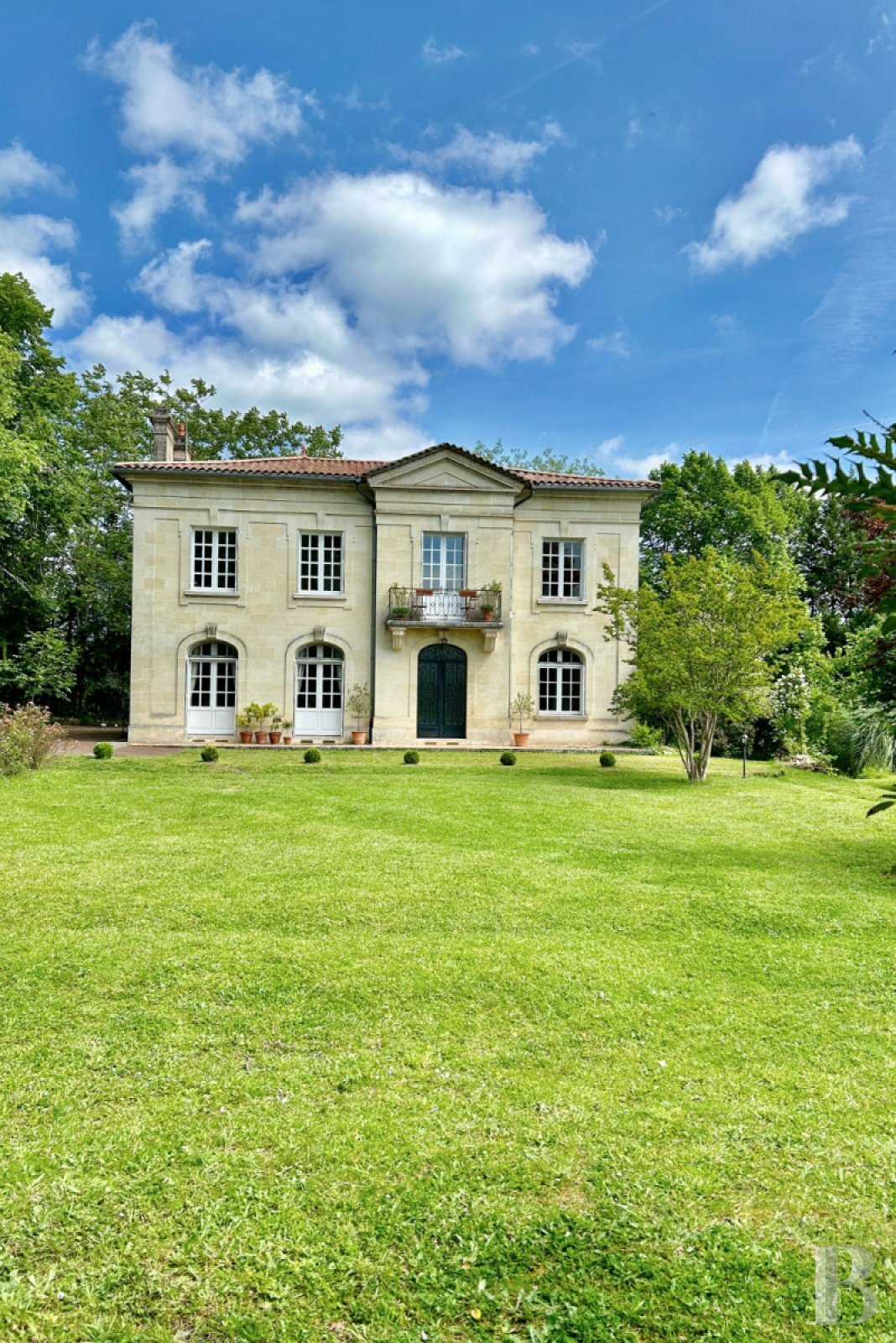A 250-m², furnished family house and its grounds zoned for building in a charming village near Libourne in the Gironde department.
Located in the northern part of the Gironde department, near Coutras, within a wooded sector with verdant hills and many lakes stocked with fish, the property is in the centre of a charming Gironde village, whose tourist train gives visitors the opportunity to discover the Isle valley and the surrounding hamlets with their rich historical heritage. The village is also known for its many old houses, the Place des Tilleuls, a listed heritage site, which offers a breath-taking panorama, a 16th-century, Renaissance-style well and a former Benedictine abbatial church. Essential services, shops and facilities are all accessible on foot, while the city centre of Libourne is 25 minutes away and its high-speed rail train station provides service to Paris in 3 hours and 22 minutes.
The house is located on the upper part of the property, thereby benefitting from an unobstructed view of the tree-filled grounds and beyond. Rectangular in shape, it has two floors, while its façade is in Bordeaux stone and its roof is covered in local tiles. Meticulously maintained and recently renovated, the property is in great overall condition.
The HouseElegant in style with two floors, the house has a Bordeaux stone façade cadenced by two glass doors and one window on the ground floor and three windows and one glass door upstairs. A triangular pediment overlooks the central window and front door, while the arched windows and glass doors on the ground floor are separated by a beautiful glass and wrought-iron front door, which is topped by a balcony supported by two stone corbels. Set back from the street, the house includes a back patio and is surrounded by a garden in front, which extends around to the sides.
The ground floor
The house is accessible via a glass and wrought-iron front door that opens onto a large entrance hall with a black-and-white chequered marble floor. This leads, on the right, to a formal double living room with herringbone hardwood floors, while on the left, a dining room with a stone fireplace gives onto a fitted kitchen and a lavatory towards the back of the house. In addition, two large brown marble pillars adorn either side of a set of glass doors, which gives onto a large stone staircase with a wrought-iron guardrail that leads upstairs.
The upstairs
The stone staircase with a wrought-iron guardrail leads to a landing with an oak hardwood floor, which includes two bedrooms, the larger one of which has a storage space and a shower room with a view of the garden. A third bedroom, separated from the second by a shower room and a fourth, with its own shower room, are located towards the back of the house, while a long hallway provides access to all the bedrooms, each one bathed in light by large windows, as well as a lavatory.
The attic
Accessible via a staircase located on the first floor, this convertible space of approximately 50 m² has an insulated floor and a floor-to-roof-ridge height of 2.5 metres.
The basement
Besides a wine cellar and a furnace room, most of this floor has been converted into a laundry room, with all the equipment necessary for the current owners to practically and efficiently manage the holiday cottage. The GardenEntirely enclosed by a stone wall renovated in June 2024, it extends over approximately 7,980 m² and is accessible via a large automatic gate, which opens onto a drive that leads to the house. Extending to the left and scattered with limes, oaks and fruit trees, a well with a submersible pump supplies the water for the lawn, while robotic lawnmowers were installed during the month of June. With a garage located at the back of the ...





