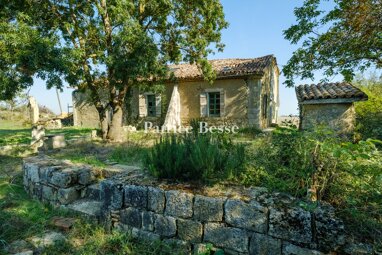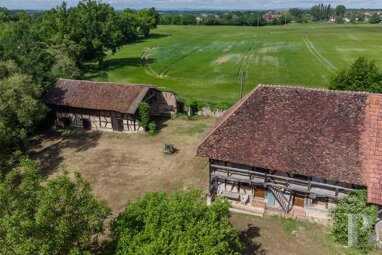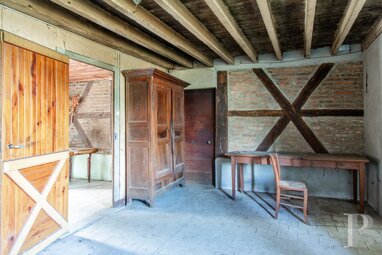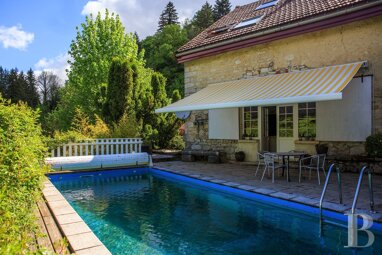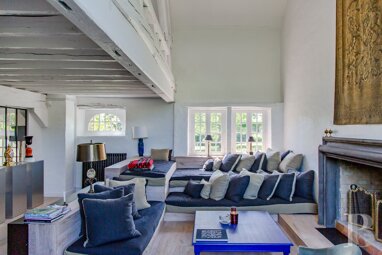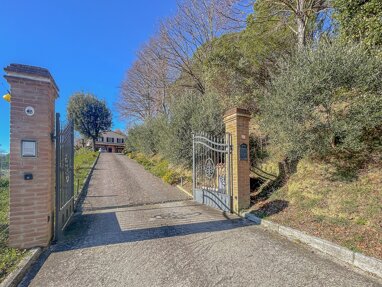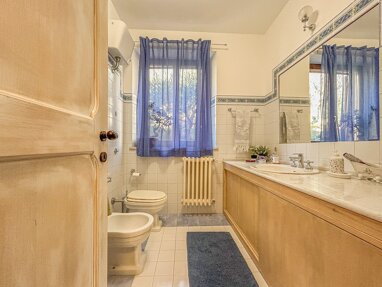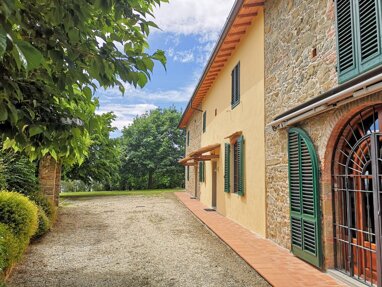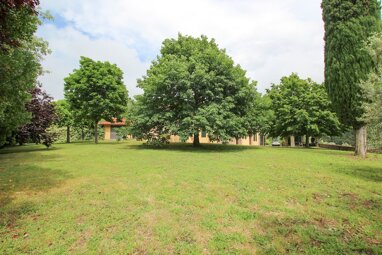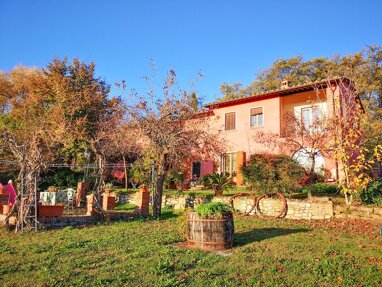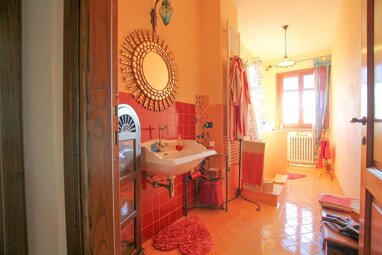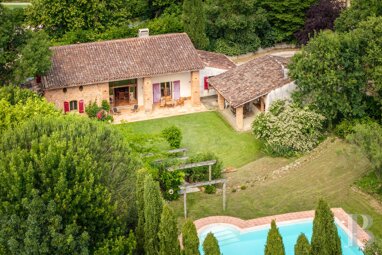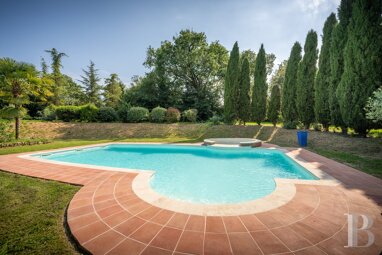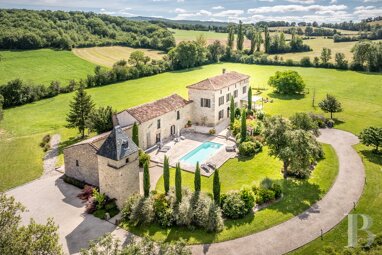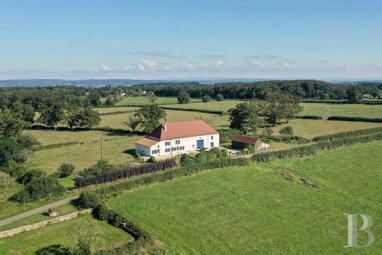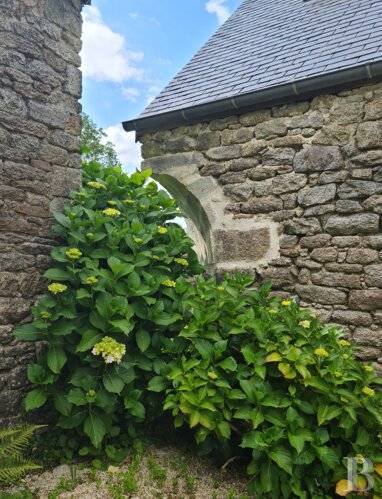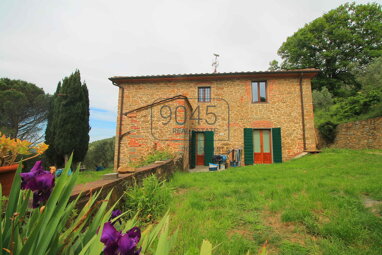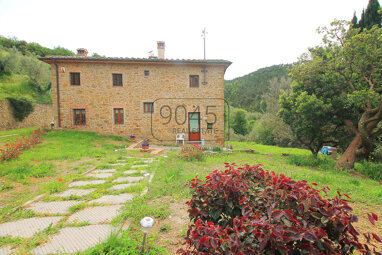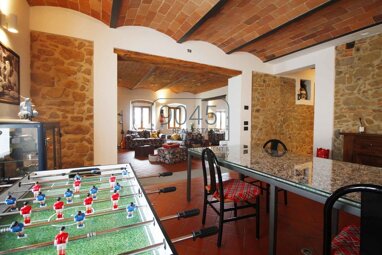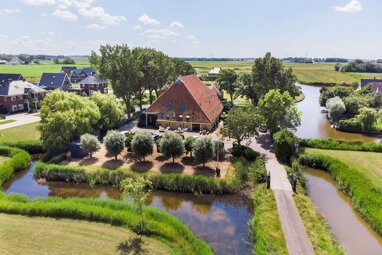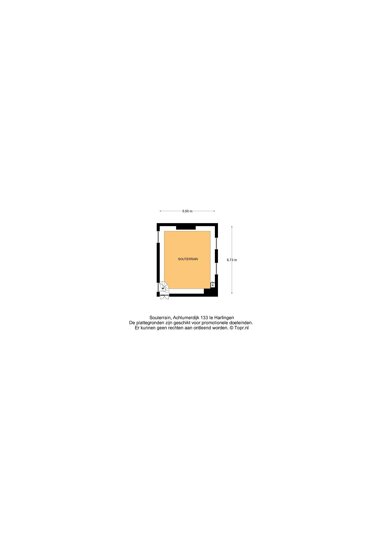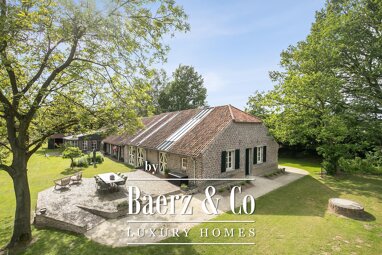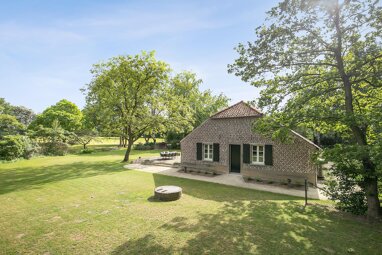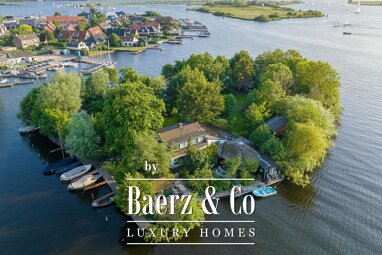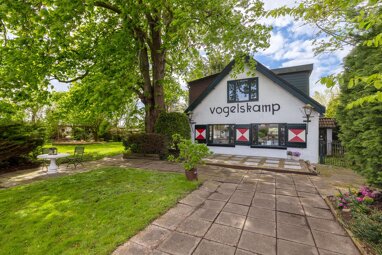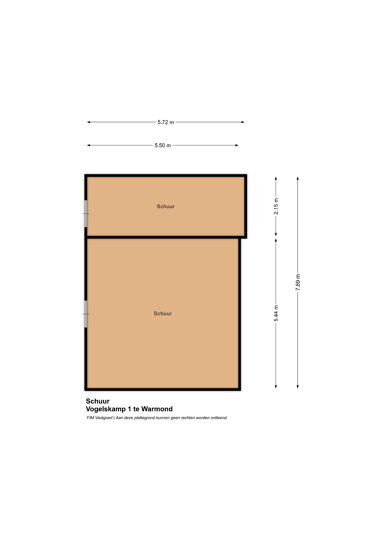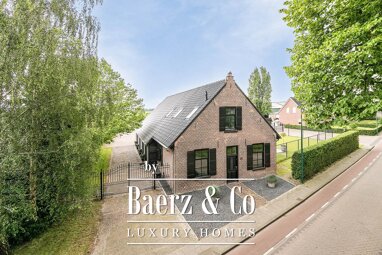In the heart of a hamlet near Rambouillet, an old farm, its family home, its barns awaiting refurbishment, on 4860 m² of land.
On the border of the Yvelines and Eure-et-Loir departments, the distinctive landscape benefits from both the proximity of one of the most remarkable woodlands in Île-de-France and the view of the vast wheat fields of the Beauce.
The Rambouillet train station, 8 km away, allows you to get to Versailles in just under 20 minutes and to Paris in about 30 minutes. A few kilometres away, the N10, the trunk road to Versailles, connects to the A10 motorway to Paris or to the châteaux of the Loire Valley.
Once isolated in the middle of agricultural plots, the farm is now in the centre of the hamlet. Once a place of work and exchange, the farmhouse is arranged around a vast central gravel courtyard with a lawn parterre.
The buildings form an L-shape, with the exception of a modest workshop and barn at the entrance to the farm. Visible from the courtyard, there is a pond lined with local trees which does not form part of the property.
Two entrances lead to the courtyard. For practical reasons, they probably replaced a carriage gate that has now disappeared.
Over time and as required, the farm was successively enlarged by juxtaposing and combining simple rectangular volumes, built over one or two levels plus attic.
The buildings are constructed with local materials, pointed coursed rubble masonry and bricks.
The family houseThe building is quite unique in that the interplay of the roofs and volumes attests to the successive additions made over the years. Topped with flat tiles and pierced by two-sided dormers set into the facade walls - with the exception of the barn near the west entrance, which has a slate roof - they are completed by a conservatory, added a few years ago, with zinc roofing. The carefully restored two-storey house opens onto the courtyard to the south and onto a walled landscaped garden to the north. The eastern facades offer elegant views of the pond, the gable facade features coloured render. On the first floor, a small balcony is decorated with a delicate wrought iron railing. Like those of the older outbuildings, the facades of the family house, with their French windows and painted shutters, are composed without any order or symmetry. The stone foundation and window frames as well as the dressed stone corner joints are exposed. The small entrance on the north side has a dressed stone surround, it stands out for its architecture without bricks. It is lit by a lantern emerging through the foliage of a climbing plant.
The ground floor
From the central courtyard, once through the conservatory door, a vast open space becomes visible which unites the full-width dining room and the conservatory. The ceiling joists and beams are exposed, while the floor is paved with hexagonal terracotta tiles. From the living room, a first door opens directly on to a spacious equipped kitchen, featuring wooden furniture, brick walls and ceramic tiles, connected to a small dining room. Again, the beams and joists are exposed and the floor is paved with old terracotta tiles. A second door leads to the drawing room, which is lit by a large picture window overlooking the garden. This room has a stone floor and fireplace. Near the entrance, an open flight of stairs leads to the first floor, a toilet and a utility room are located behind the staircase.
The first floor
A wide corridor with seagrass flooring, illuminated by a French window opening onto a balcony with a view of the pond, leads to three bedrooms and a bathroom. Two of the bedrooms have oak parquet floors and one features a marble fireplace. A second wooden staircase, accessed via the drawing room, leads to the master suite in the attic. It consists of a spacious bedroom with wardrobe and a shower room ...






