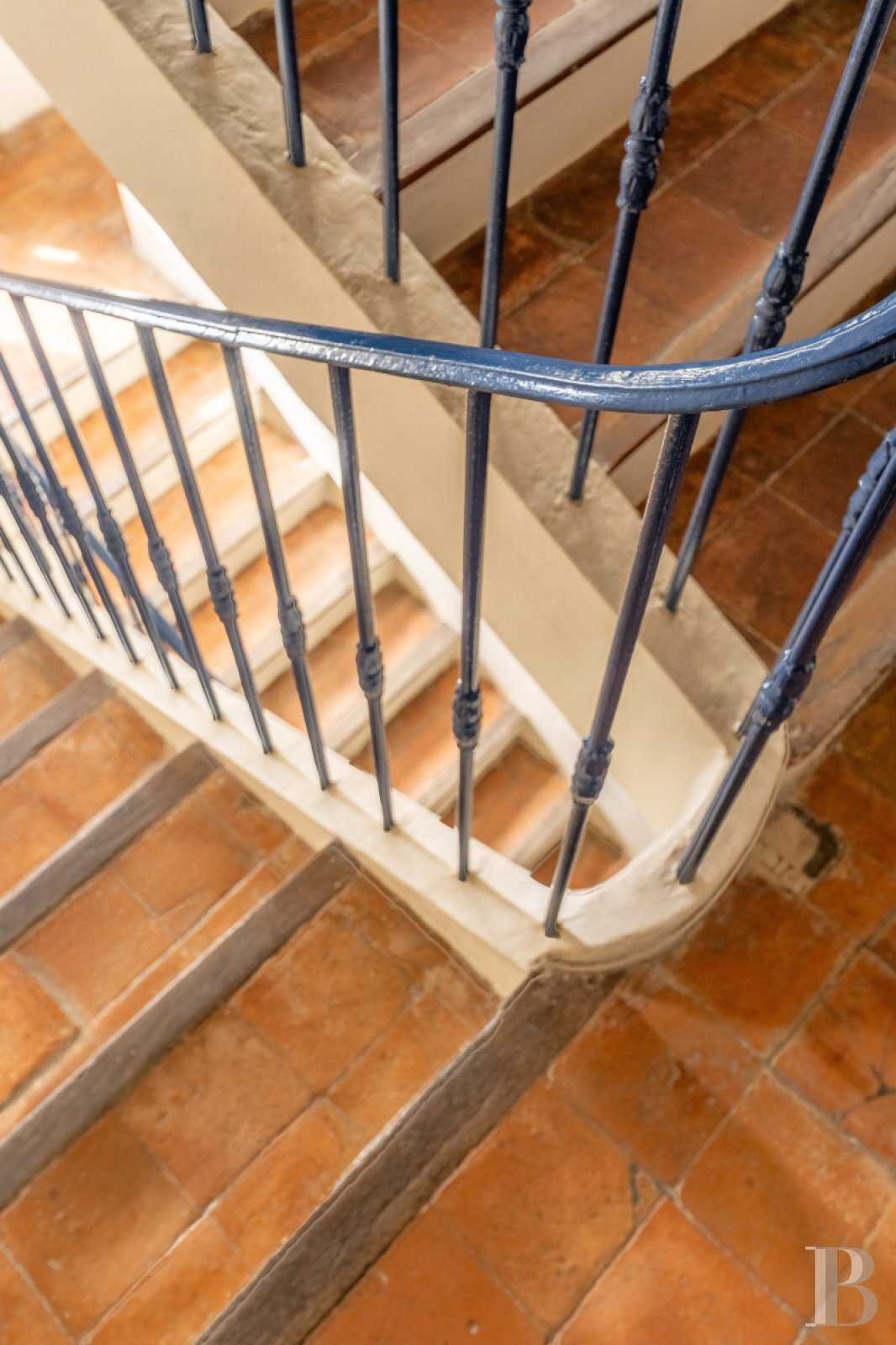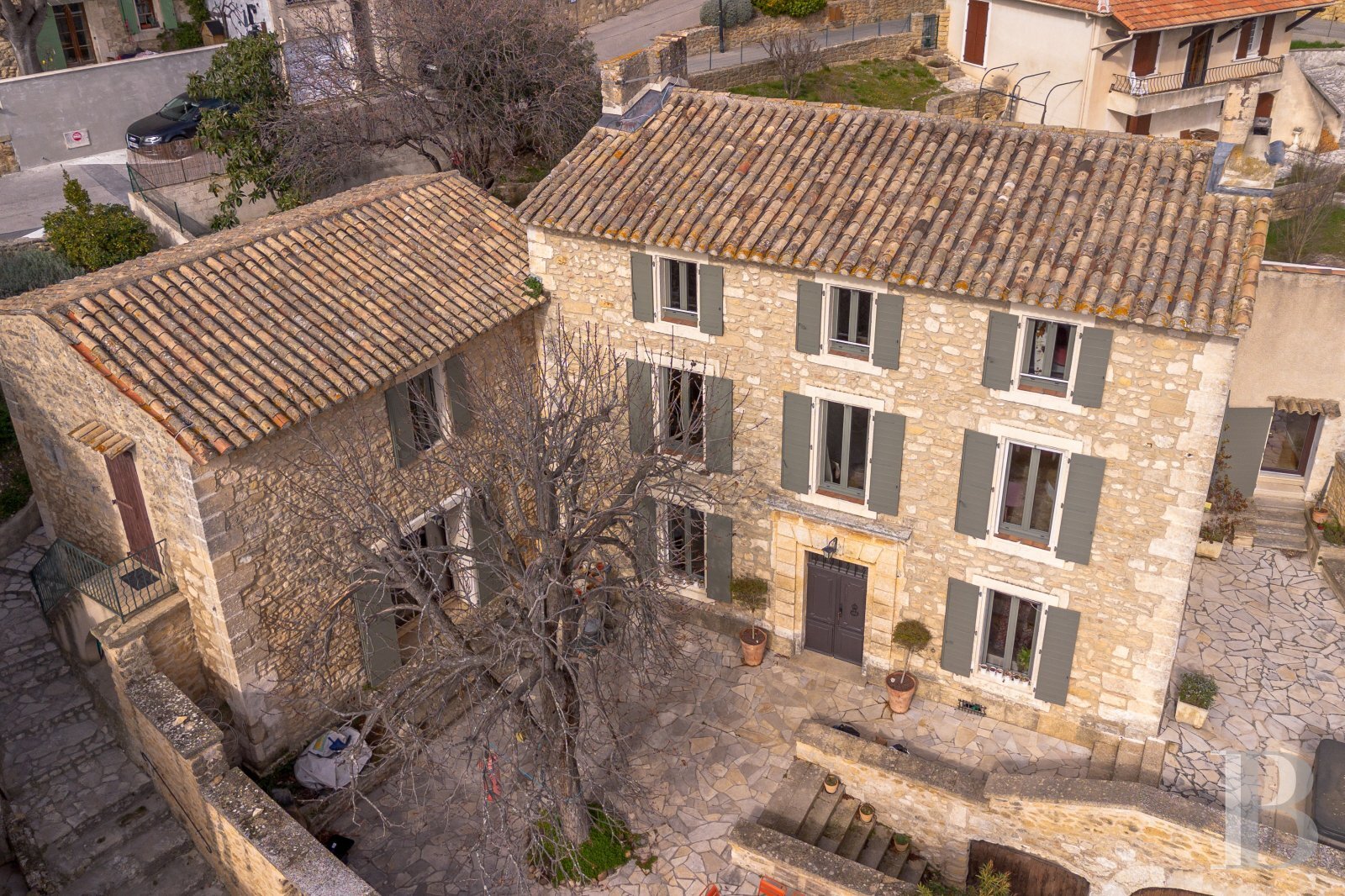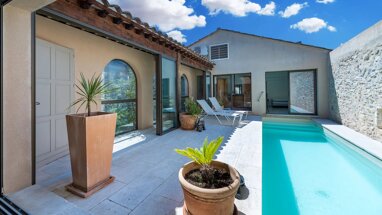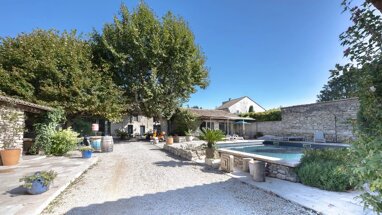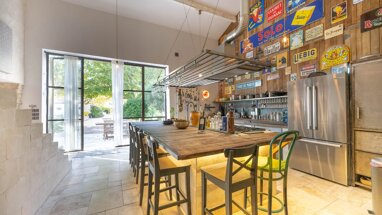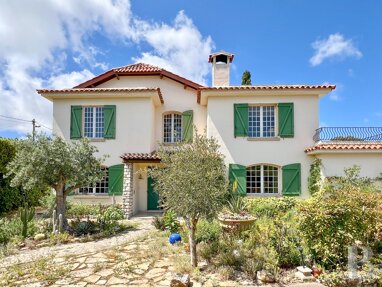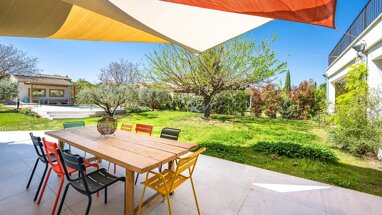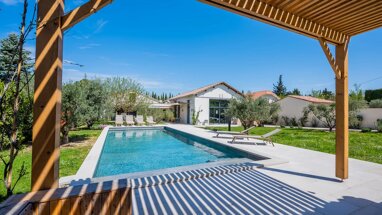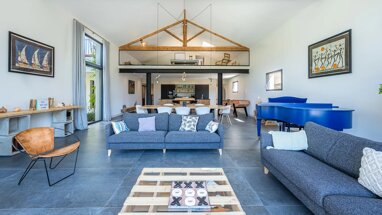An 18th and 19th century house with gardens and raised terraces in a village near Salon-de-Provence - ref 461918
An 18th and 19th century house with gardens and raised terraces in a village near Salon-de-Provence.
The house is located in a typical Provence village, 25 minutes from Aix-en-Provence TGV high speed train station and 30 minutes from Marignane airport. Salon-de-Provence town centre is a 10-minute drive away. This town of almost 50,000 inhabitants boasts a wealth of historic and cultural treasures, including three museums, a music school, a theatre, a cinema, a cultural centre and a multimedia library. There are several primary and secondary schools.
Situated in the centre of the village, the house is easily accessed via a large iron gate. A gravel terrace at the bottom of the grounds provides parking for vehicles, next to a garage with an arched wooden gate. A short flight of steps provides access to the upper terrace, which is shaded by a majestic chestnut tree and overlooks the ground floor of the house. A small gate in the boundary wall also provides direct access from the street. The "restanques" (terraces) face south. The high, exposed stone perimeter walls, fountain and whirlpool add freshness and privacy to the property. The house is divided into two main sections. A more recent wing closes off the upper terrace to create a semi-open courtyard facing south-east. To the north, a small, private garden, also terraced, is planted with local species, including olive and almond trees.
The main houseBuilt in the 18th century, the main building has three stories and as many bays. The south-facing structure is of rendered stone with flush joints and features large-paned windows protected by blue/green-painted shutters. The roof is clad with monk-and-nun tiles and bordered by a cornice of four rows of shortened tiles. In the 19th century, an additional wing of the same architectural style was added to the western side of the building, facing east.
The ground floor
A large original wooden door, embellished with iron fittings, opens into a hallway. This houses a main dog-leg staircase of and wood with quarry tile steps and an iron banister. On one side of the entrance hall, a wooden door opens into a small sitting room with a view of the terrace and the valley in the distance. The ceiling beams are exposed, the floor is laid with terracotta tiles and a brick and stone fireplace is set against a wall. On the other side of the hallway, a modern kitchen opens onto the west wing of the house. It contains a large sitting room, which also opens onto the terrace to the east. The hallway also connects to a vaulted storage area to the north.
The intermediate level
The first landing of the staircase leads to a large area to the north. A separate entrance provides access to one of the raised terraces. This level stretches over the entire length of the house, under a sloping ceiling. The sense of spaciousness is enhanced by a mezzanine and numerous windows. The floor is simple hardwood.
The first floor
The first bedroom faces south and overlooks the chestnut tree. On the other side of the landing, there is a large contemporary bathroom with a raised bath and shower area, as well as a washbasin sitting on a masonry base. It provides access to a laundry room and a lavatory.
The second floor
A room to the west has been converted into a bedroom with a kitchen area and a shower room. It has its own separate access to the western garden. The floor is simple hardwood. This room could be used as an independent studio flat or as part of the house. On the other side, a small corridor leads to two bedrooms with the same type of wooden flooring, one of which enjoys an uninterrupted view to the east.
The basement
The house is built on vaulted cellars to the north and a vaulted garage below to the east. These spaces could be converted or used for utility purposes.



