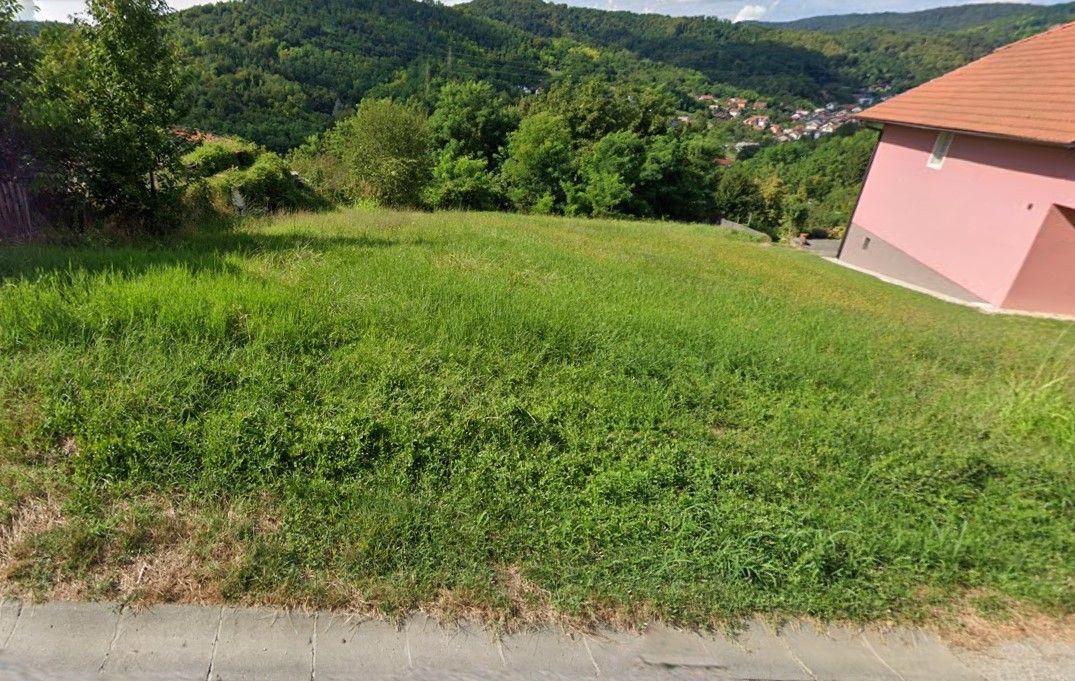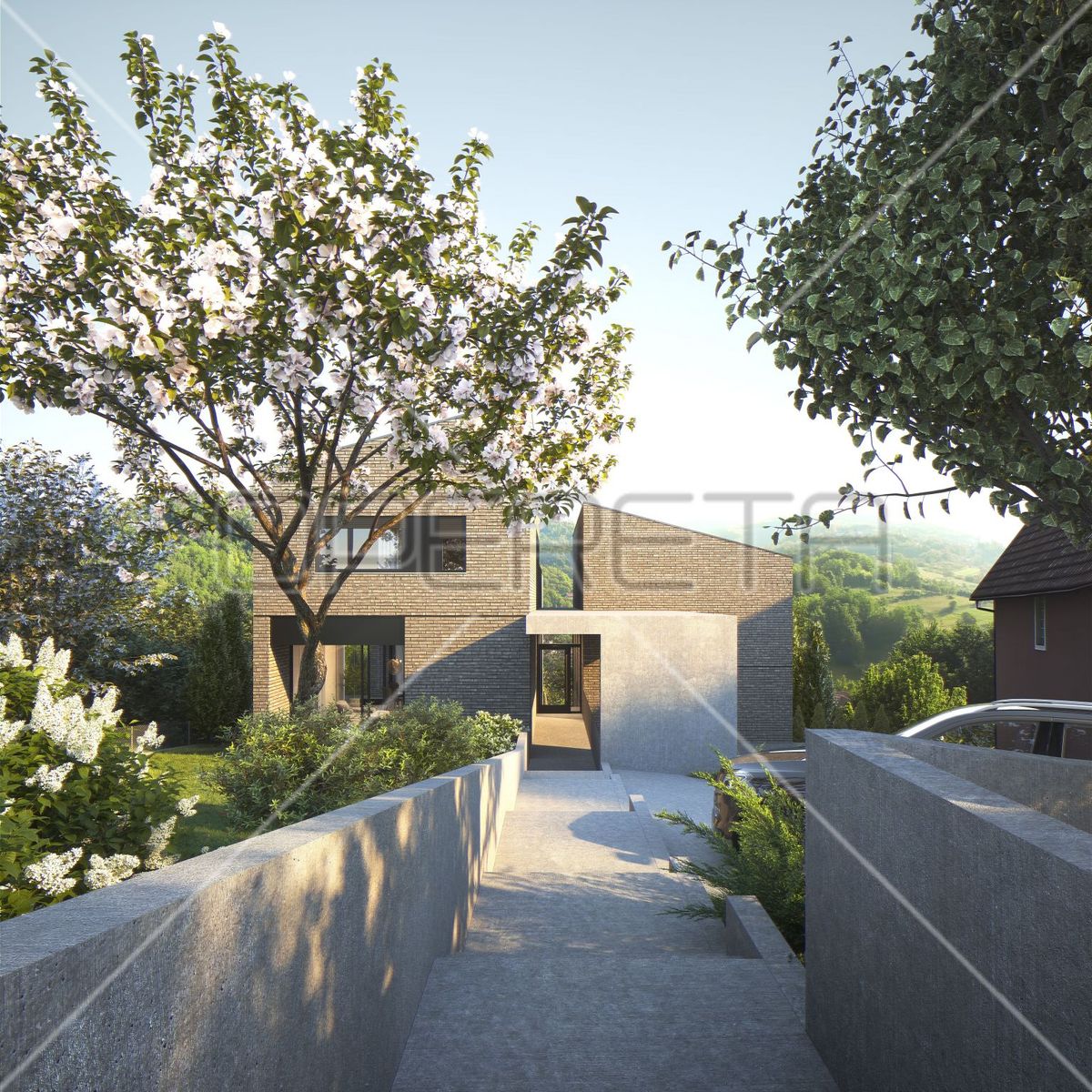Baugrundstück 1057m2 zum Kauf - Podsused - Vrapce, Podsused
FOR SALE, LAND WITH BUILDING PERMIT FOR A MULTI-RESIDENTIAL BUILDING OF 400m2 BRP, SUB-NEIGHBOR-ZAGREB
The construction of an individual residential building with three residential units, a common underground garage and storage rooms is planned on a plot of 1057 m². The surroundings will be arranged as three private horticultural gardens.
The individual residential building in question was conceived as a set of three volumes that correspond to three two-story residential units. The height of the volumes is adjusted to the configuration of the terrain, which leads to a mutual height shift of half a floor between the apartments. In floor plan, they are connected to the central axis along which the canopy, entrance to the building, single-arm
landing staircase and access to rear gardens. Underneath the southernmost residential unit is an underground garage for three cars and three tenants" storage rooms.
All three residential units are two-story with the living areas of the apartment on the lower floor directly connected to the surrounding garden and the sleeping areas on the upper floor. All apartments have the same internal organization.
A building permit has been requested for the land in question, according to the above conditions, which is expected soon.




