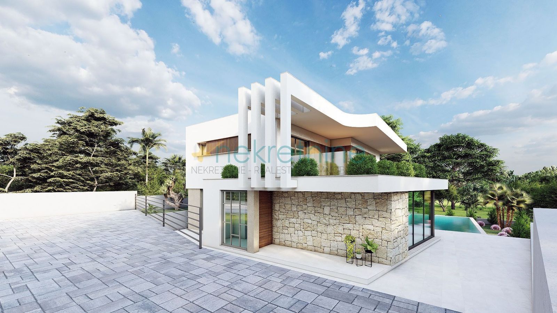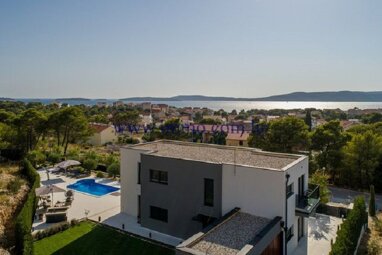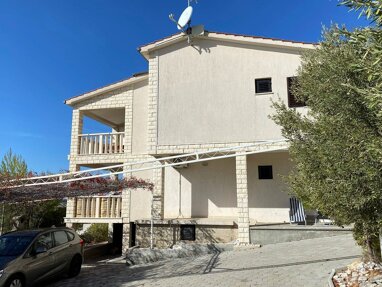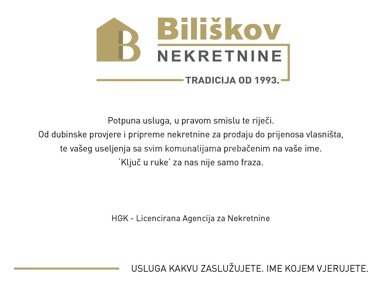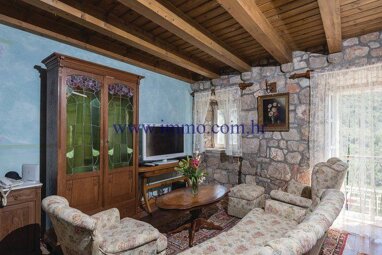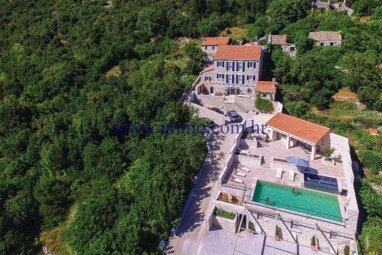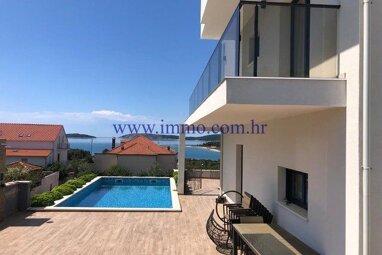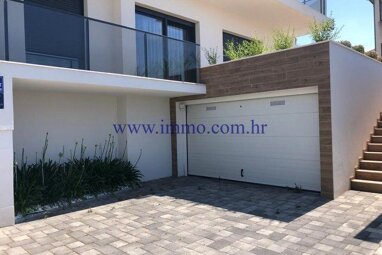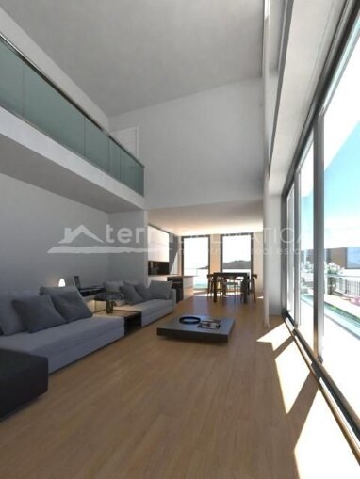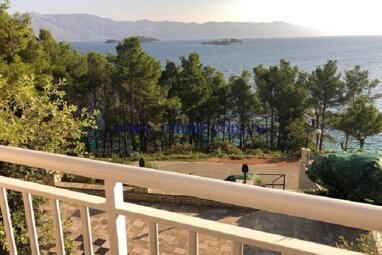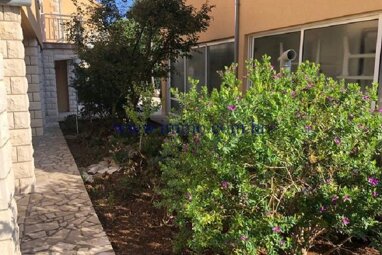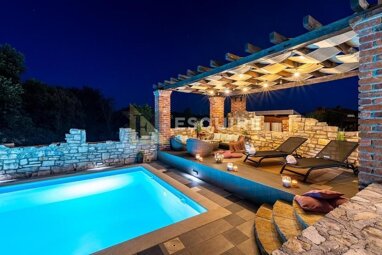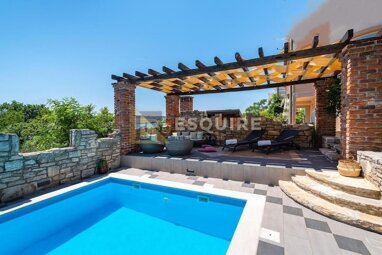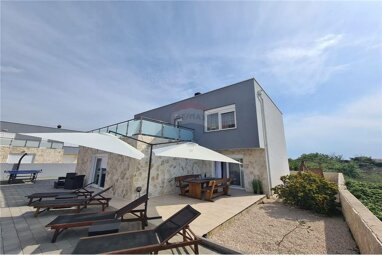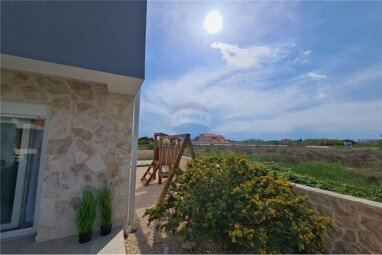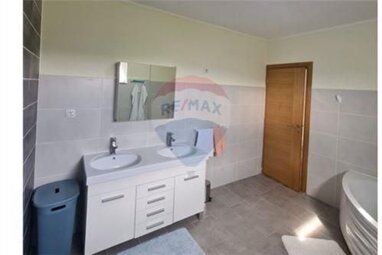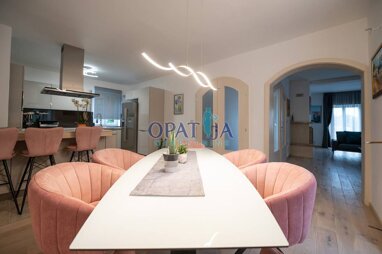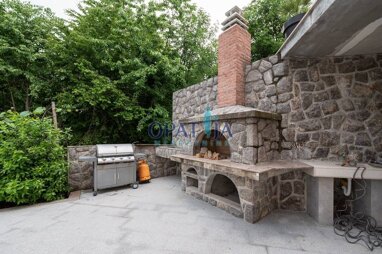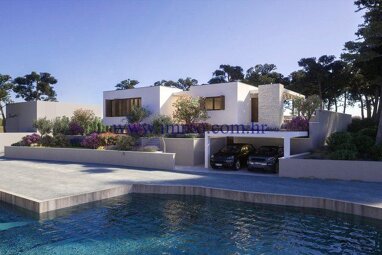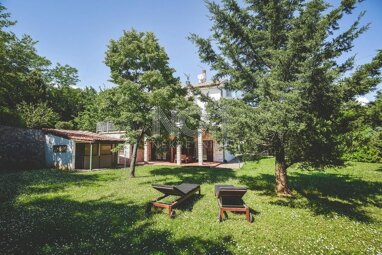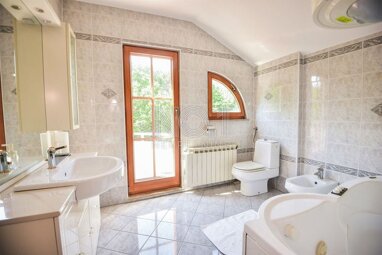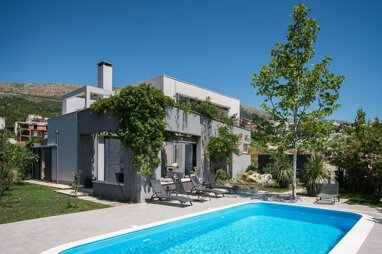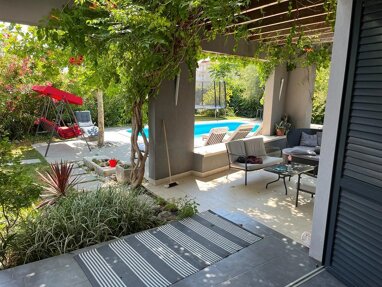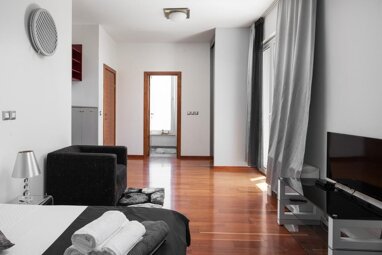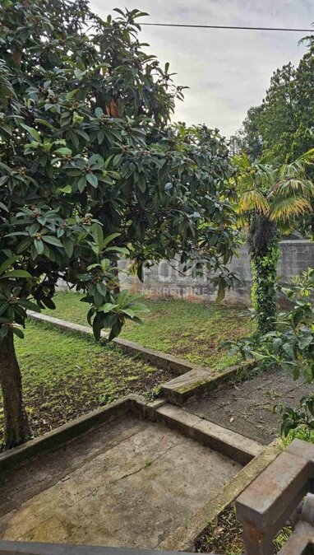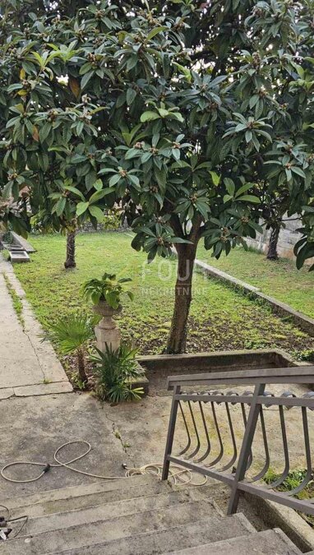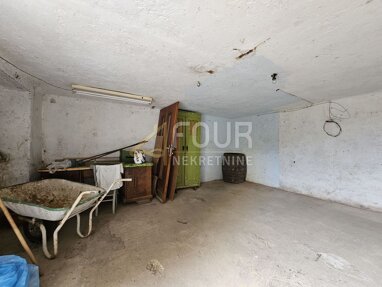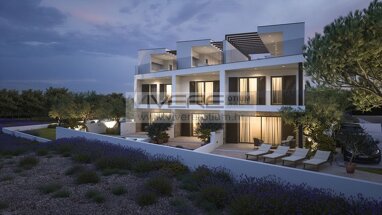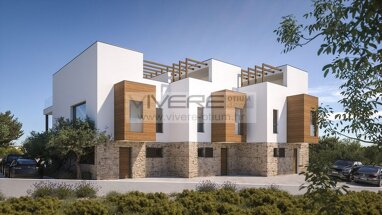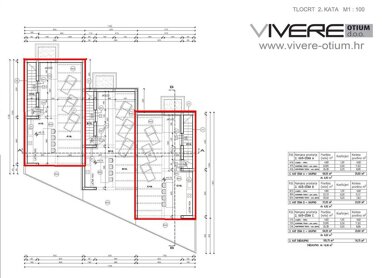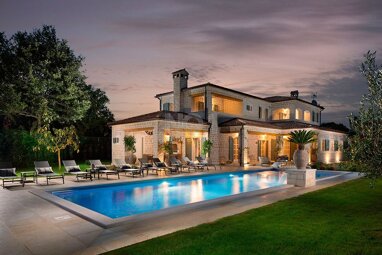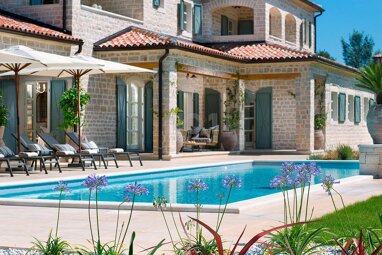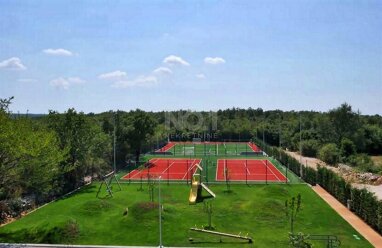The luxury villa is located in the city of Nin, which is known as the city of royalty and love, a city where you will find a corner for yourself and your loved ones, and spend your vacation in joy and relaxation. If you want to escape from the hectic everyday life and indulge in the charms of this city, then this villa is the right choice for you!
The villa was built in 2022 in a contemporary construction style, and it will delight you at first sight with its captivating exterior, and you will enjoy its interior like a king! It can accommodate a maximum of 8 people, consisting of a ground floor and an upper floor, which will be more than enough for you to spend your vacation in the best possible way.
What will delight you is the proximity of the sandy beach known as the 'Queen's Beach,' which is visited by many domestic and foreign tourists every year. You will undoubtedly enjoy the clean and clear Adriatic Sea and explore its depths.
The villa is fully air-conditioned, and on the ground floor, you will relax in the living room, which consists of two sofas, an armchair, a TV, and a coffee table. Near the living room, there is a modern, high-gloss kitchen, with a bar and 4 bar stools, where you will happily prepare delicious meals for family and friends. There is also a dining room with a dining table for 8 people, next to which there are stairs leading to the upper floor.
On the ground floor is one bedroom with a double bed and an en suite bathroom with a shower cabin. On the upper floor, there are 3 more bedrooms with double beds, which also have en suite bathrooms with shower cabins, and one of the mentioned bedrooms also has a wardrobe.
From the balcony on the 1st floor, you will enjoy the sea view while drinking your morning coffee on the sofa or meditating.
Additional facilities that will be of use to you during your stay are a washing machine, a dryer, and an iron, and if the youngest is coming on vacation with you, a feeder and a baby cot are at your disposal.
On the outdoor terrace, you will certainly spend most of your time having fun and swimming in the pool, next to which there are 8 deckchairs for sunbathing. There is also a covered dining table for 8 people on the terrace, and you can prepare delicious Dalmatian dishes on the outdoor charcoal or wood grill. In the lounge area, you can enjoy evening gatherings until late at night.
The courtyard of the villa is completely fenced and has a beautifully landscaped garden, and offers private parking spaces.
The villa is located in a location that will surely delight you, and nearby there are cafes and restaurants where you can try the excellent gastronomic offer and delicious wines that will delight everyone's palate. Nin is a city where you will have the opportunity to explore the old city center, which houses the Museum of Nin Antiquities, the first Salt Museum in Croatia, and the church of St. A cross from the 9th century that bears the name of the smallest cathedral in the world. The church is designed so that it can track the position of the Sun and be used as a calendar and sundial.
All generations and all ages will enjoy Kraljic?ina beach, thanks to the shallow sea, romantic sunsets, and healing mud. Equally famous is the Z?drijac beach, which is also a favorite location for families with children, as well as for surfers and kitesurfers.
VILLA NIN
CONSTRUCTION DETAILS
ROOF:
Isolated with TPO foil.
FACADE:
ETICS - insulation 10cm, part of facade covered with the composite wood new generation - Twix Teak (UltraShield® by company De?co)
EXTERNAL CARPENTRY:
PVC profiles, german profiles REHAU Synego (80 mm, 7 chambers, triple sealing)
Lift-sliding panoramic windows Coefficient Uw=1,3 W/m2K Triple glass with 2 low-E premaza
HEATING AND COOLING:
Heating and cooling with Multi-split air-air system Floor heating in the living room, kitchen, and bathrooms
FLOORS:
Microcement technology, in bedrooms oak parquet 1st class
WALLS:
Bathrooms with microcement technology
FENCE:
Interior stairs with security glass Yard fence with security glass
AMENITIES:
Videophone SAT / TV / internet Electric car charger Security cameras
EXTERIOR:
Fire-pit Barbecue Heated pool 38 m2
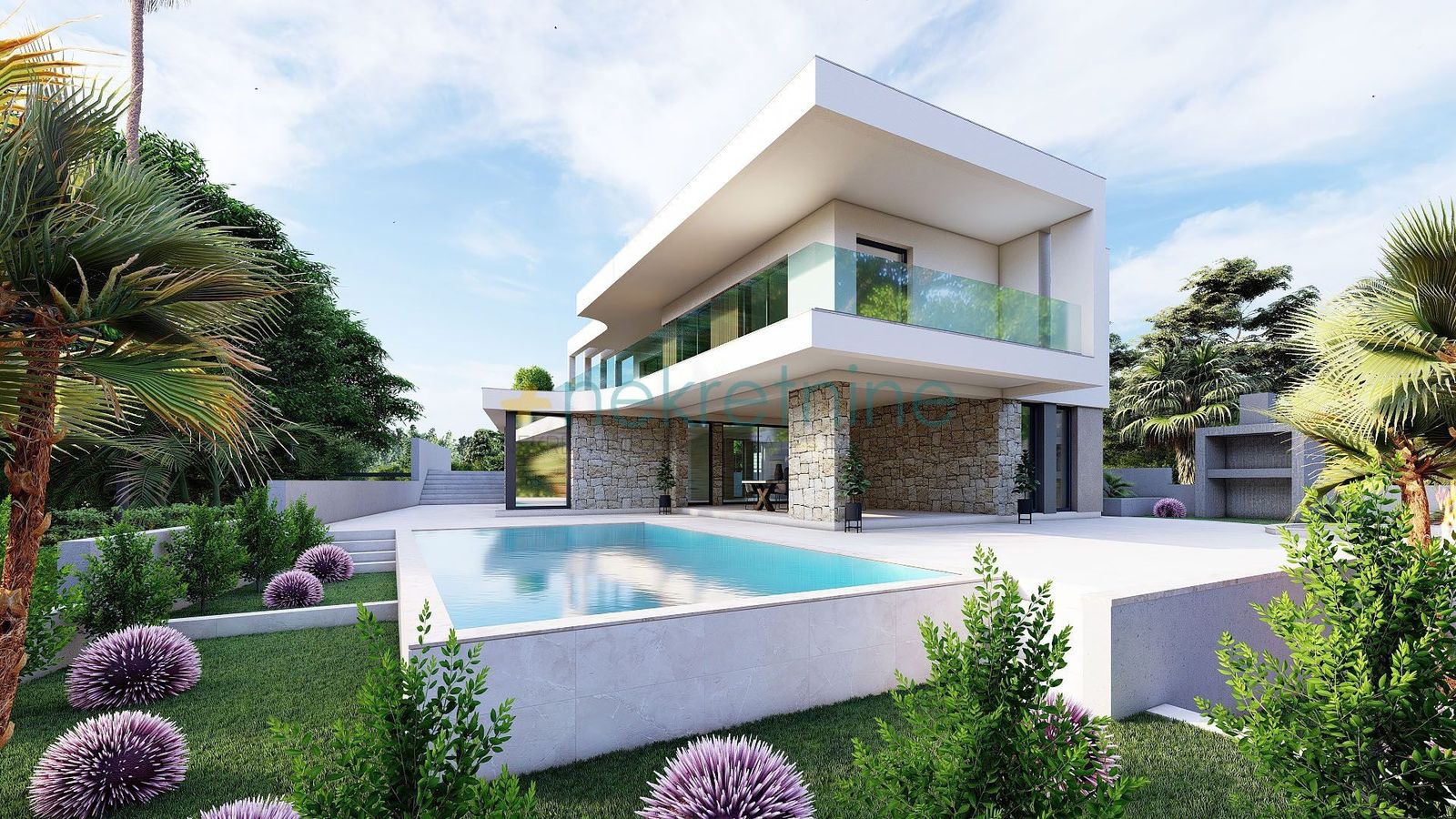
![Fallback location image]()



