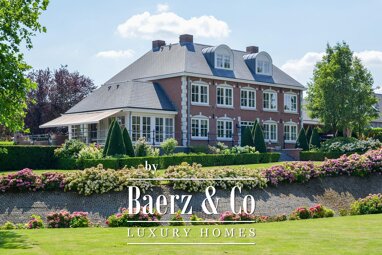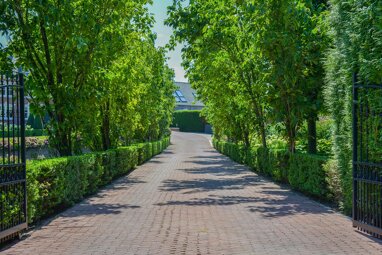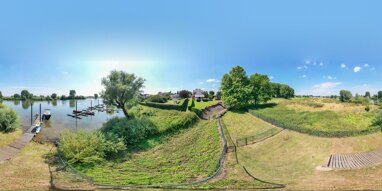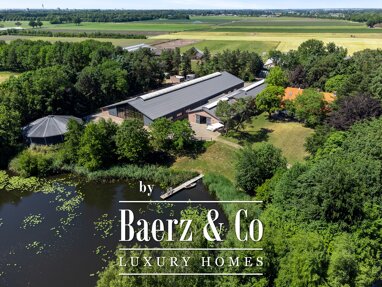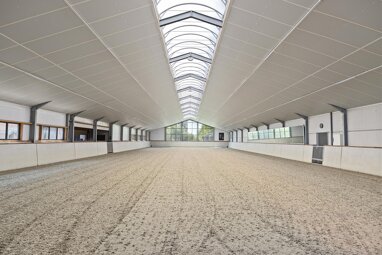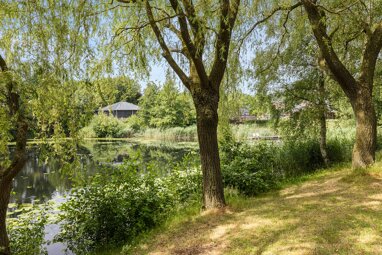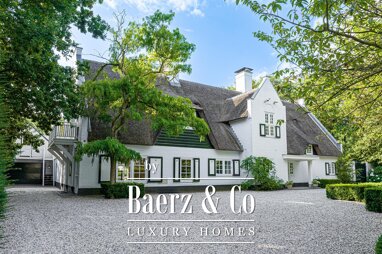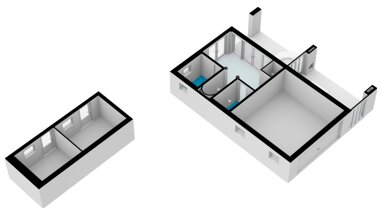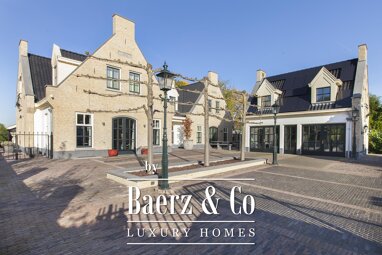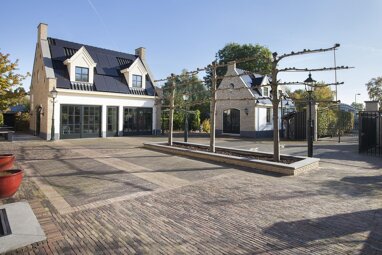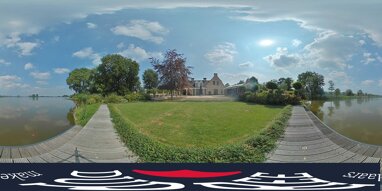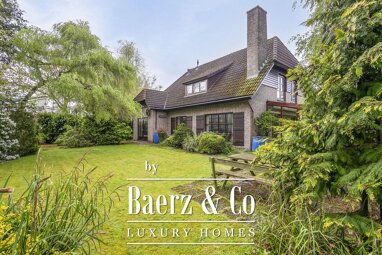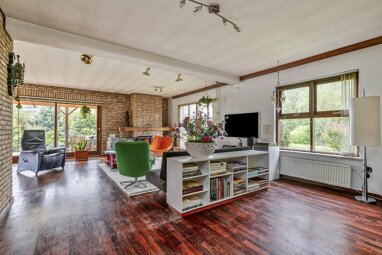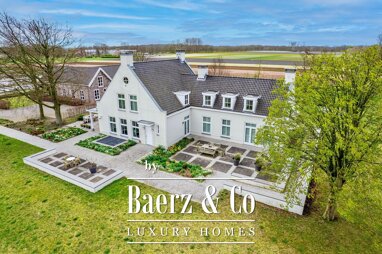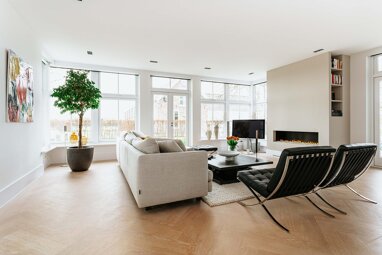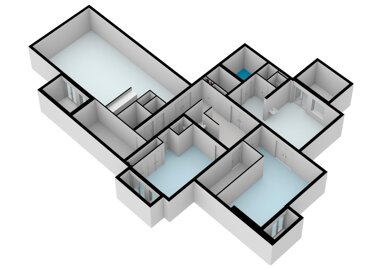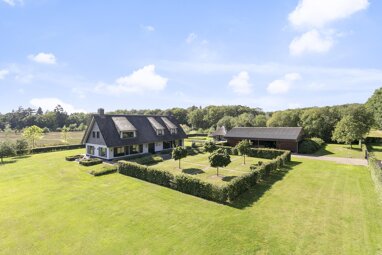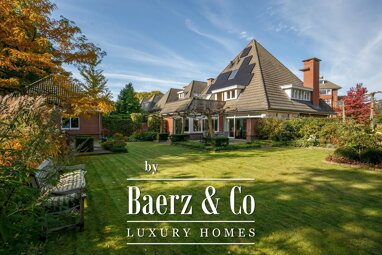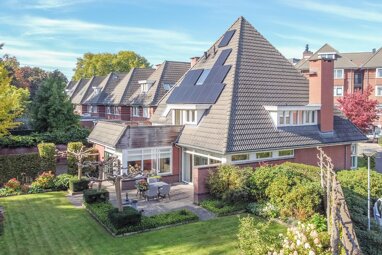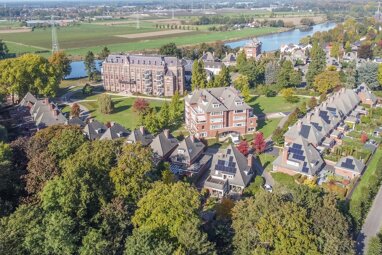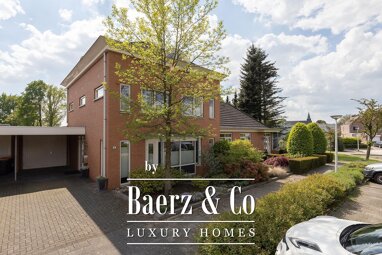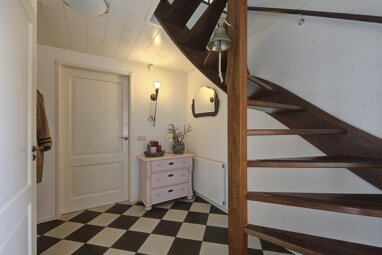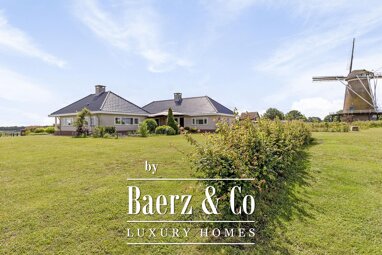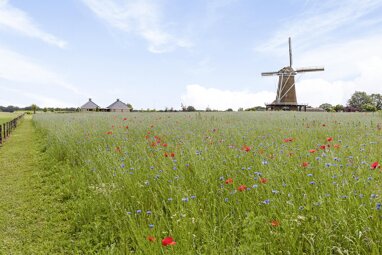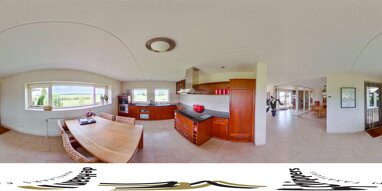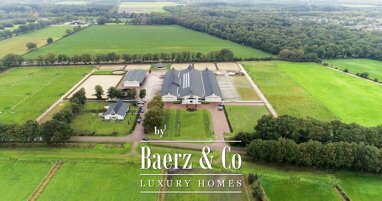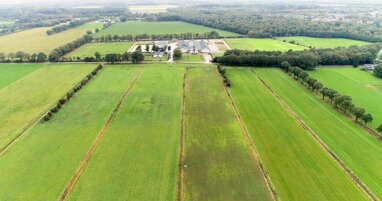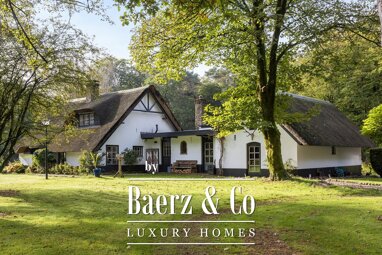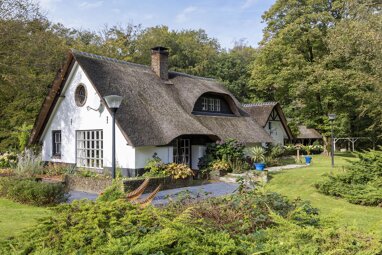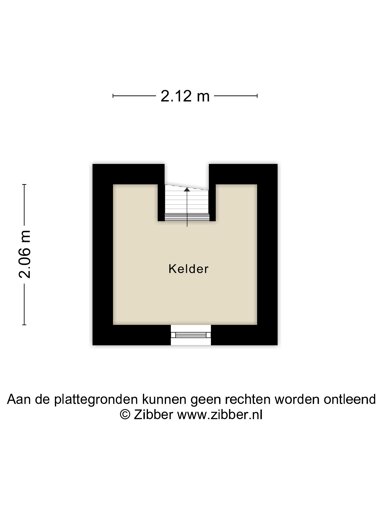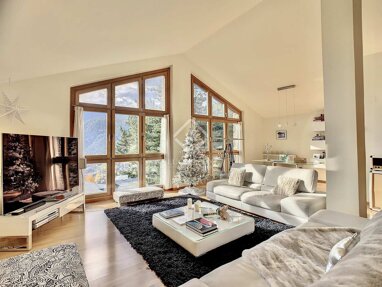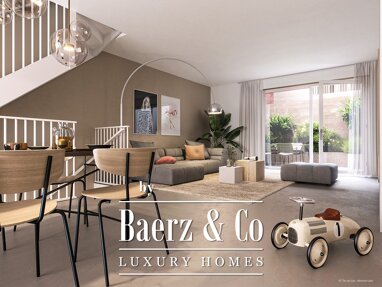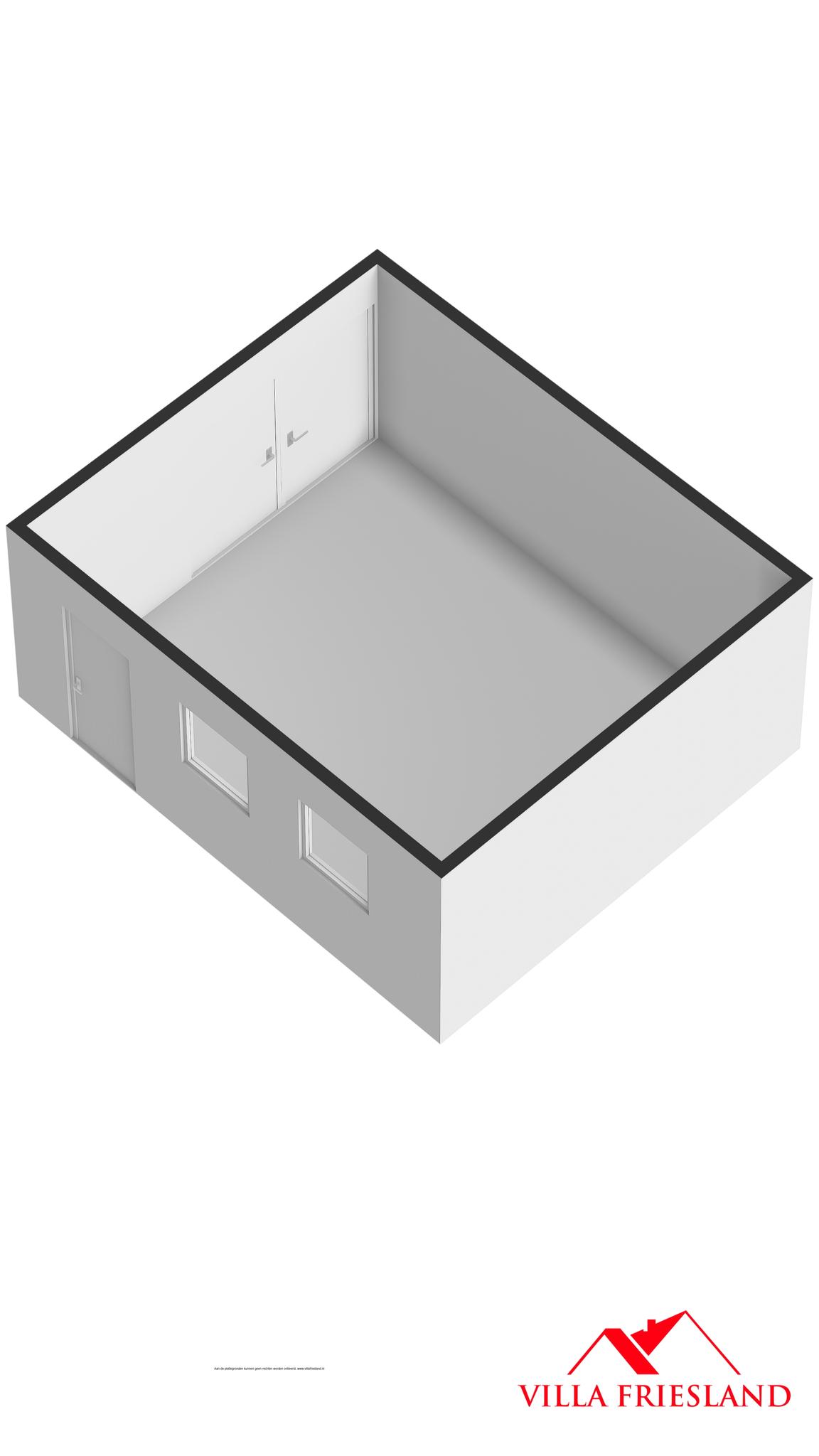
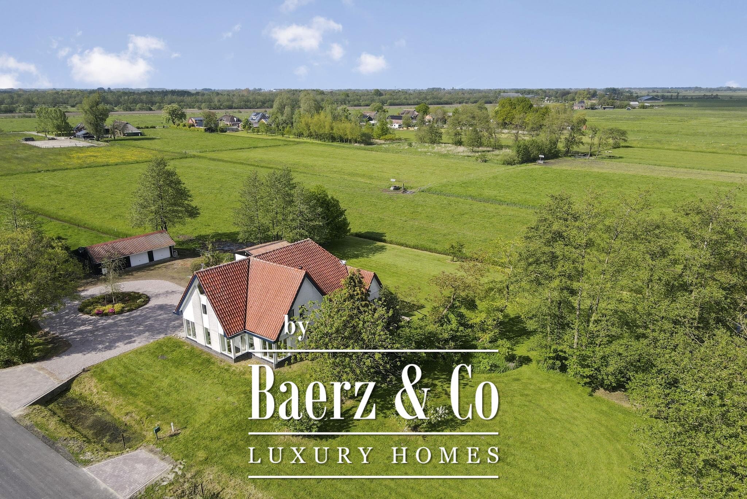
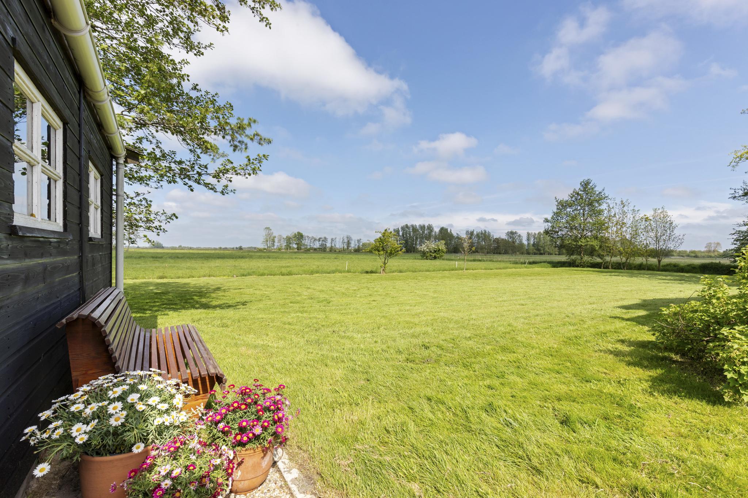
Einfamilienhaus zum Kauf749000 €749.000 €3.653,66 €/m²
4Zimmer205 m²Wohnfläche11.625 m²Grundstück
doezumerwei 1, surhuizum (9283 XZ)


Preise
Planung leicht gemacht
Merkmale und Ausstattung
- 2 Stellplätze
Doezumerwei 1 9283 XZ SURHUIZUM
spacious country house with garage, stable and meadow. experience nature at its best!
the charming, lush, relaxing nature surrounding this house, where truly breathtaking sunrises and sunsets can be seen from all rooms, is actually indescribable. here you learn to feel and listen to the silence! the serene tranquility, the ever-changing frisian skies, the game that comes and goes in your own pasture (1 hectare), a few cows and sheep from the farmer in your back-garden or soon your own horses at home, the pettenpad and the countless nature and walking areas of staatsbosbeheer on the corner of the street make this place so "zen".
the spacious 1930s house, renovated in 1993, has roof and facade elements from both construction periods, the spatial design of the 1930s and the energy label c due to the sustainability of the 1990's.
this property is situated in the countryside, completely private on a quiet lane, with all amenities nearby!
layout
ground floor
the entrance to the house is located under the typical 1930s dormer window. the spacious hall with black and white tiles, vestibule, high ceilings and large sliding doors to the sun terrace immediately create the atmosphere of this house; light and spacious! the hall has a large meter cupboard, a wardrobe space and a bathroom.
the living room is located on the sunny southwest side of the house. the room is spacious, has a cozy reading/working corner near the wood stove and a spacious formal lounge area. the floor-to-ceiling windows offer endless views from every angle of the epitome of this place, nature; the greenery, the ever-changing frisian skies, the animals in the fields, the wildlife around the house, the fruit trees and the occasional cyclist or some local traffic. the kitchen/diner is accessible around the corner of the hall. well... once you're here, you don't want to leave. we can only say, see and feel for yourself. it is a living painting where inside and outside flow seamlessly into each other. the kitchen is dated, but you can turn it into a fantastic kitchen/diner. the conservatory/utility room has 2 separate garden doors, one to the south terrace and one to the outbuildings. the house-wide utility room also offers space for the central heating system and a sink. this conservatory can easily be added to the kitchen and can therefore beautifully connect all (sun) terrace space. the ground floor is tiled and heated by radiators and the living room also by underfloor heating.
first floor
the first floor is accessible via a spiral staircase. the landing gives access to the spacious master bedroom. it has large windows with a terrace door to a sheltered semi-indoor balcony on the east, where the sun rises, overlooking the beautiful lush landscape. an external storage space under the sloping roof is accessible from this balcony. there is cupboard space behind the knee walls in the bedroom.
the bathroom is located directly next to the master bedroom. this has a dormer window, with a view towards the garages and meadow. the bathroom has a bath, toilet, shower and washbasin.
the 2 other spacious bedrooms are located on the southeast and southwest sides respectively and both also have built-in wardrobe space. the first floor has a wooden floor with carpeting and is heated by radiators.
attic
the storage attic can be reached by loft stairs. this attic has a lot of light and space due to the roof construction (with side aisle) and wall-high windows.
garden/yard/pasture
the spacious, low-maintenance garden of approximately 2000m2 is situated around the house. this has several terraces in sun and shade, and offers a spectacularly beautiful view from all angles over a sheltered and varied nature reserve. there are various fruit trees, shrubs and flower borders. the driveway to the house, garages and stable has a roundabout with a flowerbed in the middle. no need to back up on your own property. there is ample on-site parking for 6 cars.
connected to the garden and stable there is a meadow of approx 1 hectare.
outbuildings
there is a large wooden shed with electricity, water, concrete floor, double garage doors and a spacious indoor storage room that offers space for a workshop, stable complex or extra garage space. the second wooden outbuilding can also be used as a shed, garage or stable.
particularities
-unbelievably beautiful, quiet, unspoilt location
-large garden plot (approx. 2000 m2) around the house
-approx. 1ha. meadow bordered by water directly behind the house
-various outbuildings such as garage and stable directly on the meadow
-spacious living room, kitchen and master bedroom, all with panoramic views
- built in 1935, modernized in the 1990s
-renovation work necessary (construction report available)
surhuizum
the surhuizumer mieden is located in the middle of the beautiful nature and recreational areas of staatsbosbeheer. in addition to the quiet, recreational and walking areas directly on the doezumerwei, the extensive forests of bakkeveen and beetsterzwaag and the nature and sailing area de alde feanen near earnewâld are not far away.
surhuizum has an active club life and is located a few minutes by car from the adjacent regional village of surhuisterveen, where all amenities can be found such as several large supermarkets, cozy restaurants, various schools, sports facilities, a large open-air swimming pool complex, industrial estates, a multifunctional center including a library. and meeting places. surhuisterveen is located on the highway (a7) with an excellent connection to groningen, drachten and heerenveen. leeuwarden is also very easy to reach via the wâldwei. groningen and leeuwarden can also be reached by train from the nearby buitenpost station.
disclaimer
this information has been compiled with great care. we cannot accept liability for possible inaccuracies and/or incompleteness of information provided. nor can any rights be derived from the content of this information (including any attachments). this information is entirely without obligation and is no more than an invitation to make a proposal.
the property is offered and sold with a non-self-occupancy clause. the architectural/building inspection report will be available during the viewing.
Partnerservices
Weitere Services
Weitere Informationen
Stichworte Lagerfläche: 87,00 m², Sonstige Fläche: 16,00 m², Anzahl der Schlafzimmer: 3, Anzahl der Badezimmer: 1, Kubatur: 864,00 m³, Bundesland: friesland, 3 Etagen
Energie und Bauzustand
- Zustand der ImmobilieAltbau (bis 1945)
Immobilienpreisvergleich
Anbieter der Immobilie



