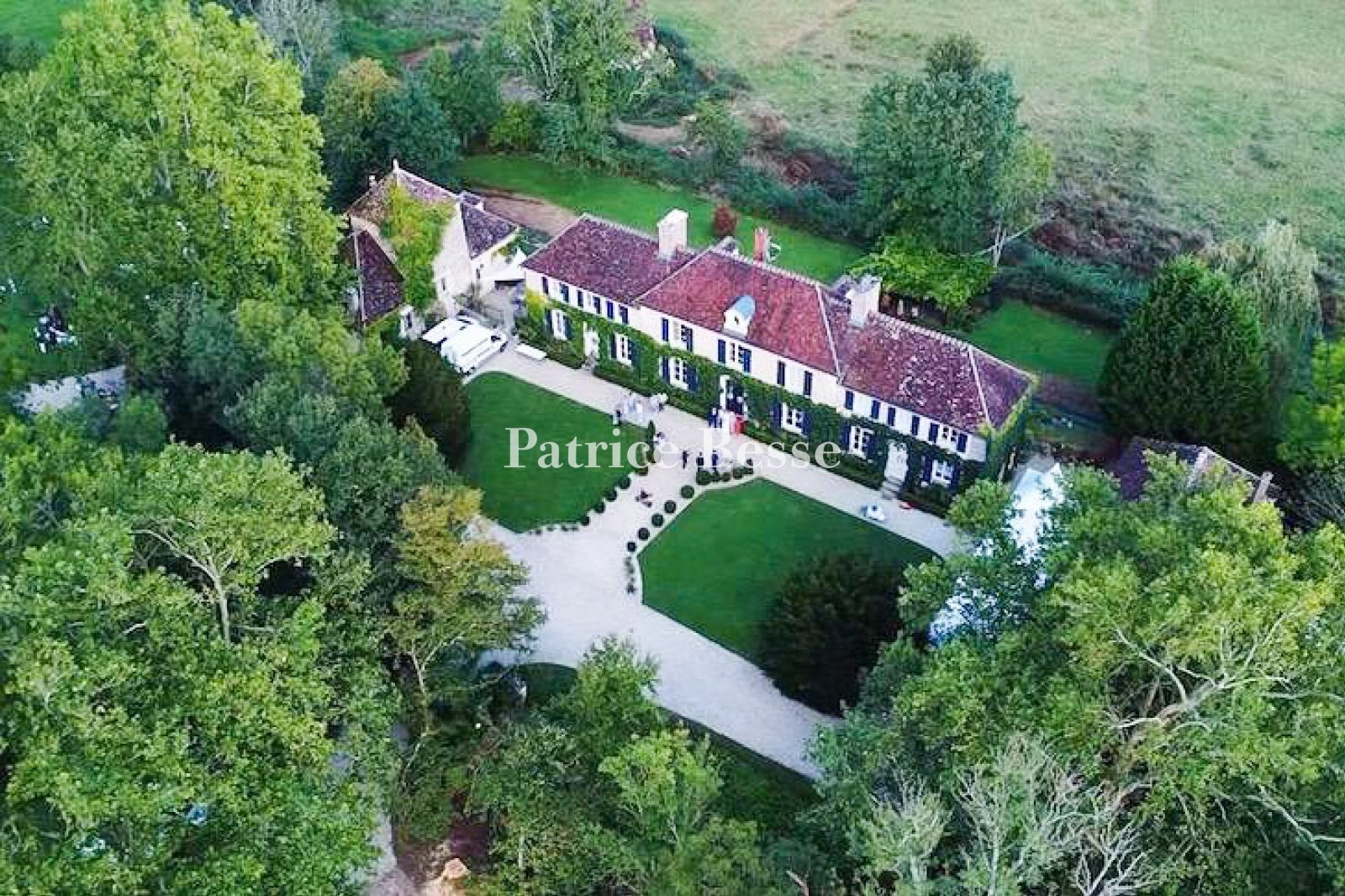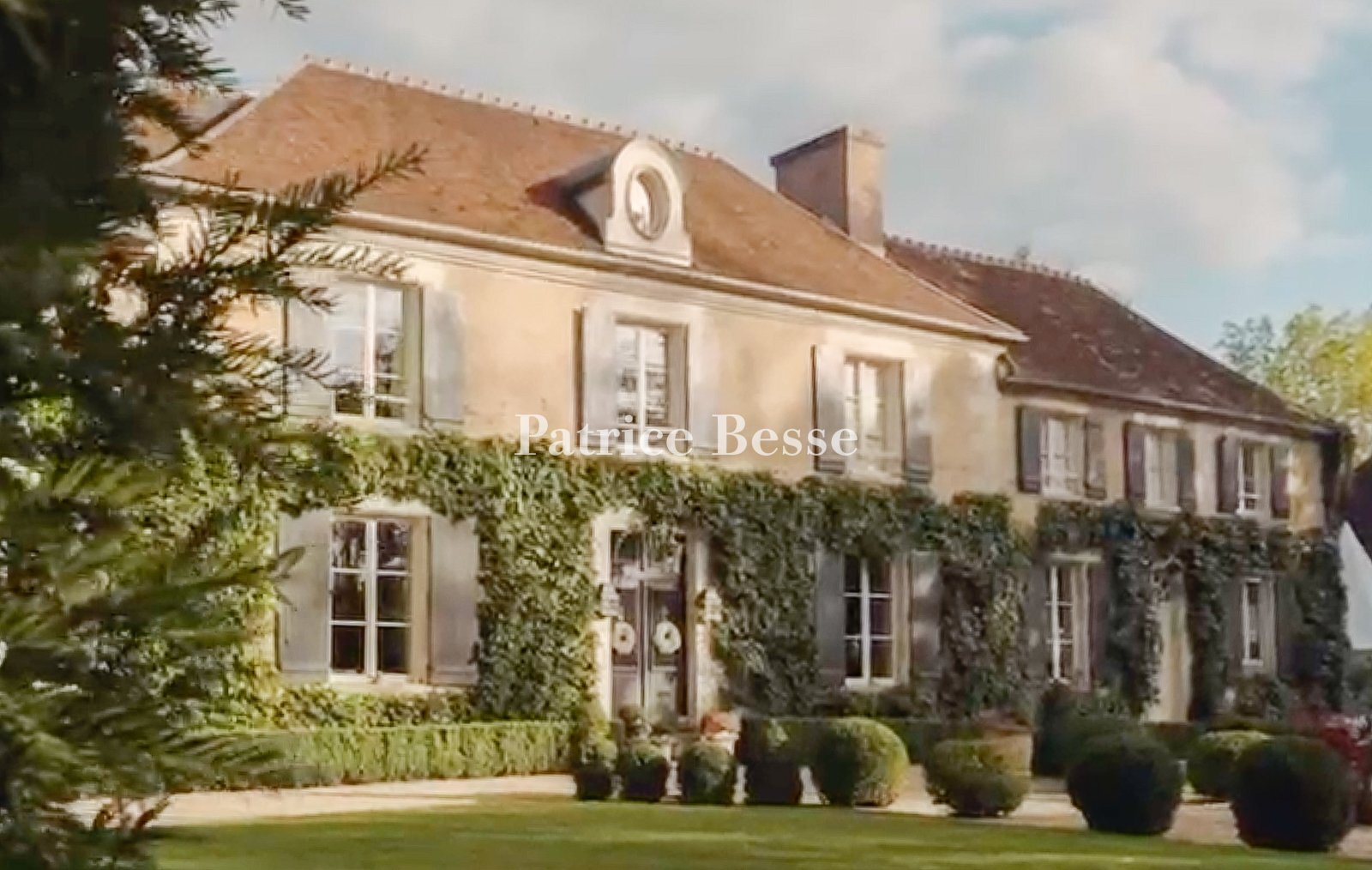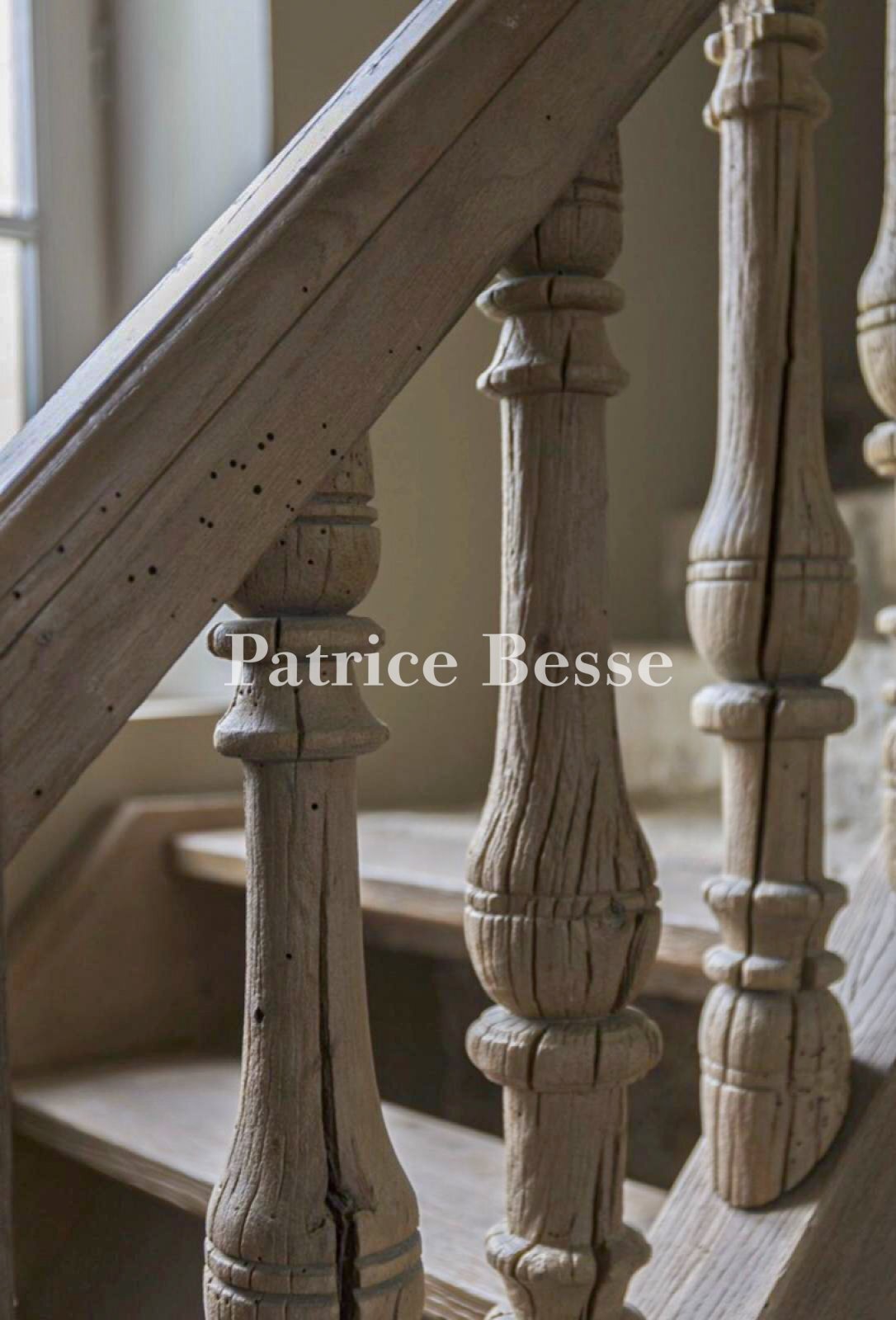A chateau and its dovecote turned holiday cottage, surrounded by 5 hectares of grounds, less than two hours from Paris, in Burgundy - ref 504141
A chateau and its dovecote turned holiday cottage, surrounded by 5 hectares of grounds, less than two hours from Paris, in Burgundy.
Less than two hours from Paris, the property is in the northwest of Burgundy and the middle of the Yonne department, halfway between Chablis and Auxerre, both accessible by car in 15 minutes.
Located in a region brimming with mountains and streams, forests and woods, the property is also near the world-famous vineyards of Chablis and the Abbey of Pontigny, which is in the process of a full restoration.
In addition, two nearby train stations provide service to the capital in approximately one hour and 45 minutes, while the A6 motorway is only 15 minutes away.
Along the edge of the village, the property, located at the end of a country lane lined by hedges, is accessible via an initial private drive, which leads to the dovecote, as well as another drive bordered by majestic plane trees, which provides access to the grand courtyard via a bridge over the property's dry moats.
Surrounding this grand courtyard is the chateau, facing west, as well as a dovecote and former barn, the latter of which closes off the space, while the property, extending over 5 hectares, overlooks a pastoral landscape punctuated by vast expanses of fields and woods.
In the 18th century, this was the hunting estate of the Seignelay lords, of which the dovecote and its 1,300 pigeonholes demonstrate its bygone importance, as does the chateau's décor, both interior and exterior, and the grandeur of the architecture, materials and surfaces used. Built out of plaster-coated or pointed stone, with rectilinear windows and mostly hipped roofs, the well-made edifices are understated and, yet, exude a certain feeling of splendour at the same time.
The ChateauWith a footprint of approximately 150 m², the three-storey main building has understated rubble and ashlar stone exteriors, with very few ornamental features and coated in light-colour plaster, which contribute to the edifice's overall elegance through their materials, colour schemes, proportions and symmetry. The front door, located in the middle of the building, is flanked on either side by a number of symmetrical, rectilinear, large-paned windows, which are safeguarded by painted wooden shutters and surrounded by ashlar stone. In addition, abundant vegetation festoons the façade, while a bull's-eye window, atop the Burgundy tile hipped roof, provides natural light for the attic level.
The ground floor
Moulded wooden double doors open onto a foyer, which includes the main quarter-turn staircase, with wooden steps clad in terracotta tiles and a wrought-iron bannister. The main rooms, all recently painted, have windows facing both the courtyard and the grounds, providing them with ample sunlight, as well as floors covered in either cabochon-incrusted Burgundy stone tiles, terracotta tiles or oak hardwood. To the right, a dining room is decorated with a wooden fireplace, while, not far off, is a kitchen with a range cooker fitted within a Burgundy stone fireplace, as well as a utility room and a laundry room in which a service staircase provides access to both the upstairs levels and outside. To the left of the foyer, the living room, with moulded wainscoting and floor-to-ceiling wood panelling, includes a Burgundy stone fireplace, while, further on, is a bedroom with a wardrobe and shower room, the cupboards of which provide privacy for the lavatory.
The first floor
A landing, which is currently being used as an office, provides access to the rooms on either side with terracotta tile floors and large windows that look out over either the grand courtyard or the grounds. To the left, there is a sitting room-library followed by a bedroom, directly accessible from the exterior via a private staircase, with exposed ceiling beams and its own ...





