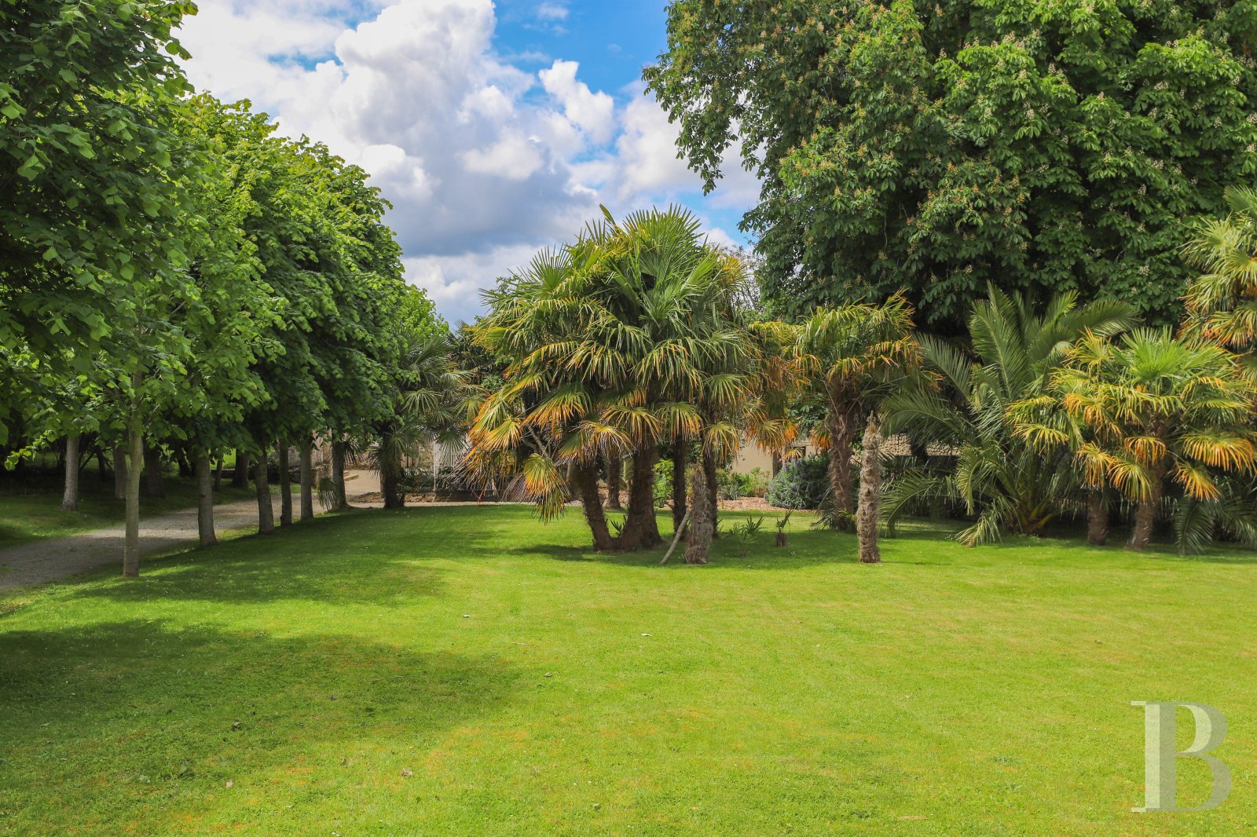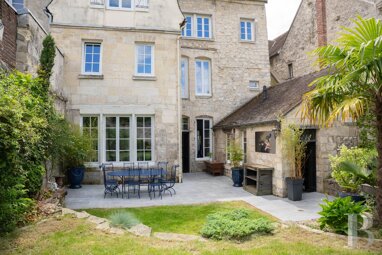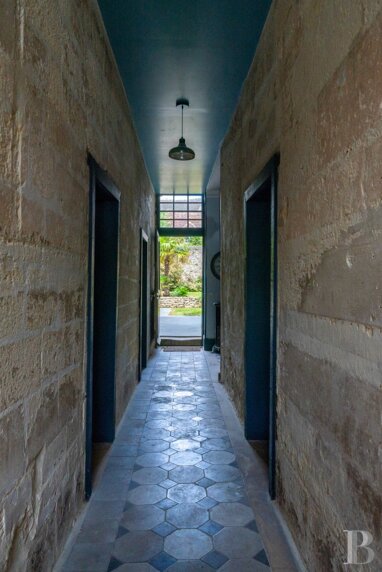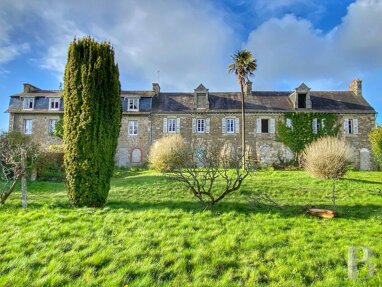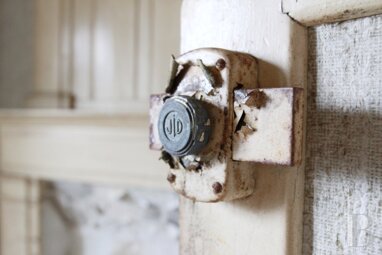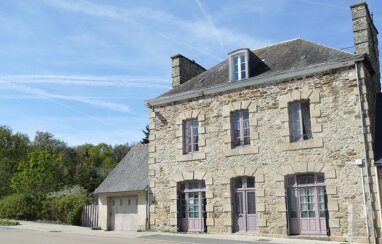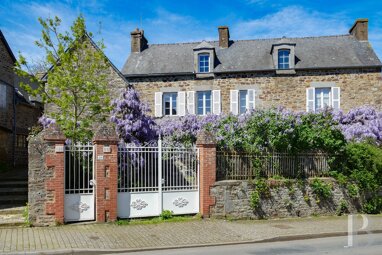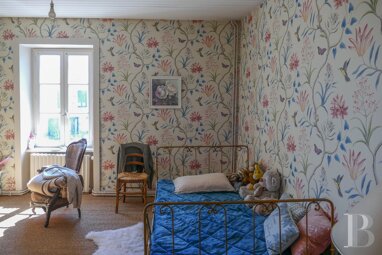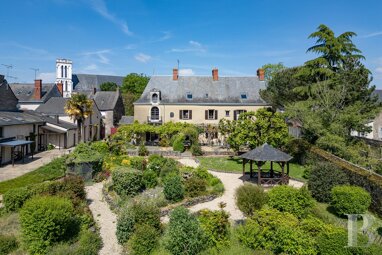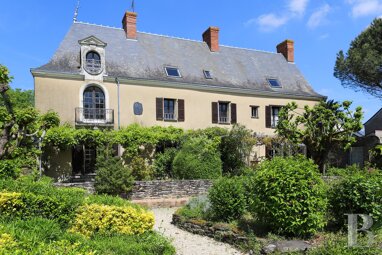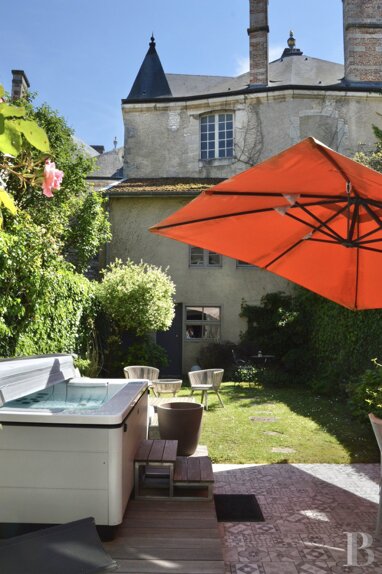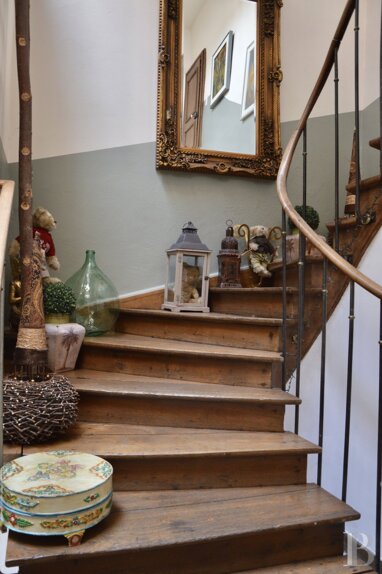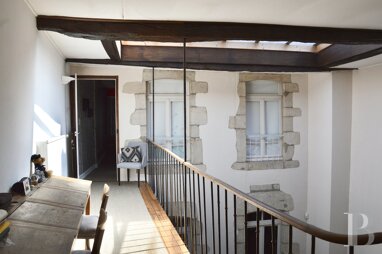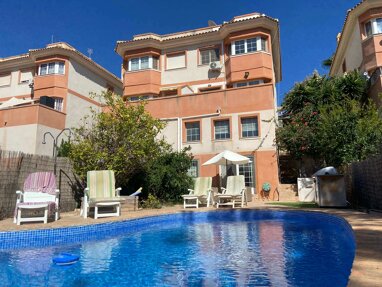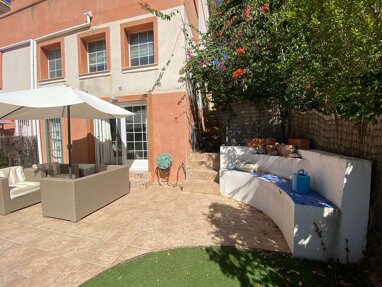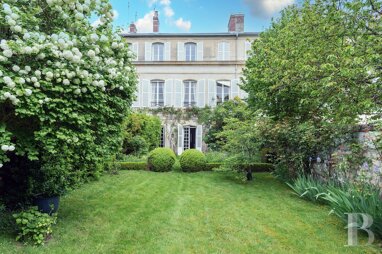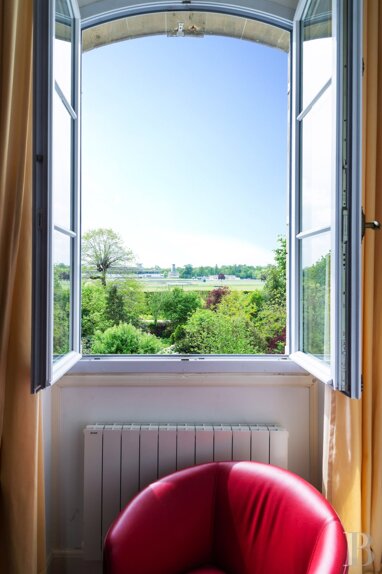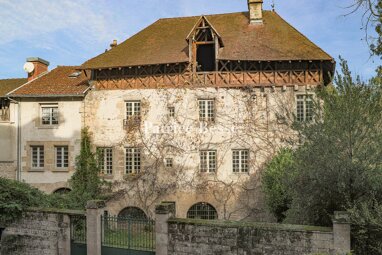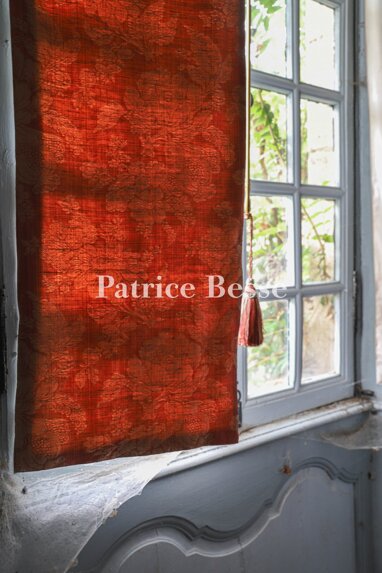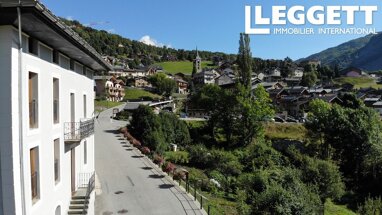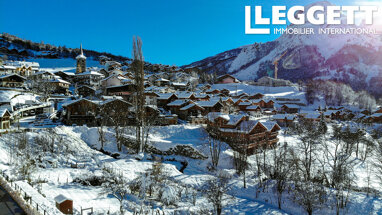In the corsair town of Saint-Malo, a 17th-century ship-owner's house and its enclosed grounds - ref 586087
In the corsair town of Saint-Malo, a 17th-century ship-owner's house and its enclosed grounds.
In Brittany, to the north of the Ille-et-Vilaine department, the ramparts of Saint-Malo face the Channel Islands. Considered to be one of the marvels of the Emerald Coast, the corsair town continues to fascinate visitors with its natural environment, architectural heritage and history. The house is located in a residential, but lively, neighbourhood located near schools and all shops. Saint-Servan, its market and beaches are 15 minutes away on foot. The train station is only 20 minutes away and reaches Rennes in less than an hour and Paris in under 3 hours. It is also possible to travel England by ferry to Portsmouth.
Shrouded by vegetation, the house is located behind high stone walls that encircle the entire property. Two different roads and entrances provide access to the property via imposing wooden gates framed by granite pillars. The grounds of approximately 4,000 m² form a rectangle, of which the house occupies one of its corners. Built in the 17th century as a "country house" for a family of ship-owners and corsair captains, it then became the residence of local notable politicians in the 19th century. Facing southwards, the house is composed of three storeys including one built into the attic space. The main façade is cadenced with three bays, while the walls are made out of plaster-coated granite rubble stone and the window surrounds are in granite ashlar. Three dormer windows crowned with triangular pediments punctuate the slate roof.
Two large chimneys frame the building and the roof gutter is set within a wooden cornice. The roof ridge is highlighted with decorative metal cresting and two zinc finials. The gable end is extended to the east by a lower single-storey wing built in the 20th century, the façade of which is fronted by a winter garden. Built behind and perpendicular to the original building, an outbuilding is crowned with a slate gabled roof and brick chimney.
Two pavilions in rubble stone and brick are located in the courtyard and stand on either side of a small raised garden.
The House
The ground floor
A black-and-white tiled entrance hall first leads to a vast kitchen to the west. The granite window and chimney surrounds match the stone floor tiles. All the materials were chosen with care: enamelled terracotta tiles from Portugal, marble for the kitchen counters and walnut for the kitchen cupboards. Wood-framed windows and their closing mechanisms were renovated based on the original models found on site, while the light is accentuated by a pale-coloured ceiling. A utility room provides additional storage space. The kitchen faces north and overlooks an interior courtyard with separate access to the outbuilding and street. On the other side, the entrance hall leads to a living room to the east, covered in Versailles parquet flooring, while painted wall décor framed by wood panelling decorates its walls. The ceiling is decorated with mouldings and cornices. The wood-framed windows were also renovated and are equipped with interior wooden shutters. Lighter pastel shades are present in the upper panelling and ceiling. A Carrera marble chimney is crowned with a trumeau mirror, embedded into the wall panelling. Facing the utility room, a small hallway leads to an adjoining library and lavatory. Behind the living room is the more recent part of the house, built in the 20th century and which includes another living room with coffered wall panelling and hardwood floors. Two tall picture windows on the north and south side of the house bathe the room in light. From this space, a double door leads to a vast dining room decorated in the same style. Painted walls frame a marble fireplace, while one of the wall sections conceals a door to the outbuilding. Bathed in light by four tall ...
