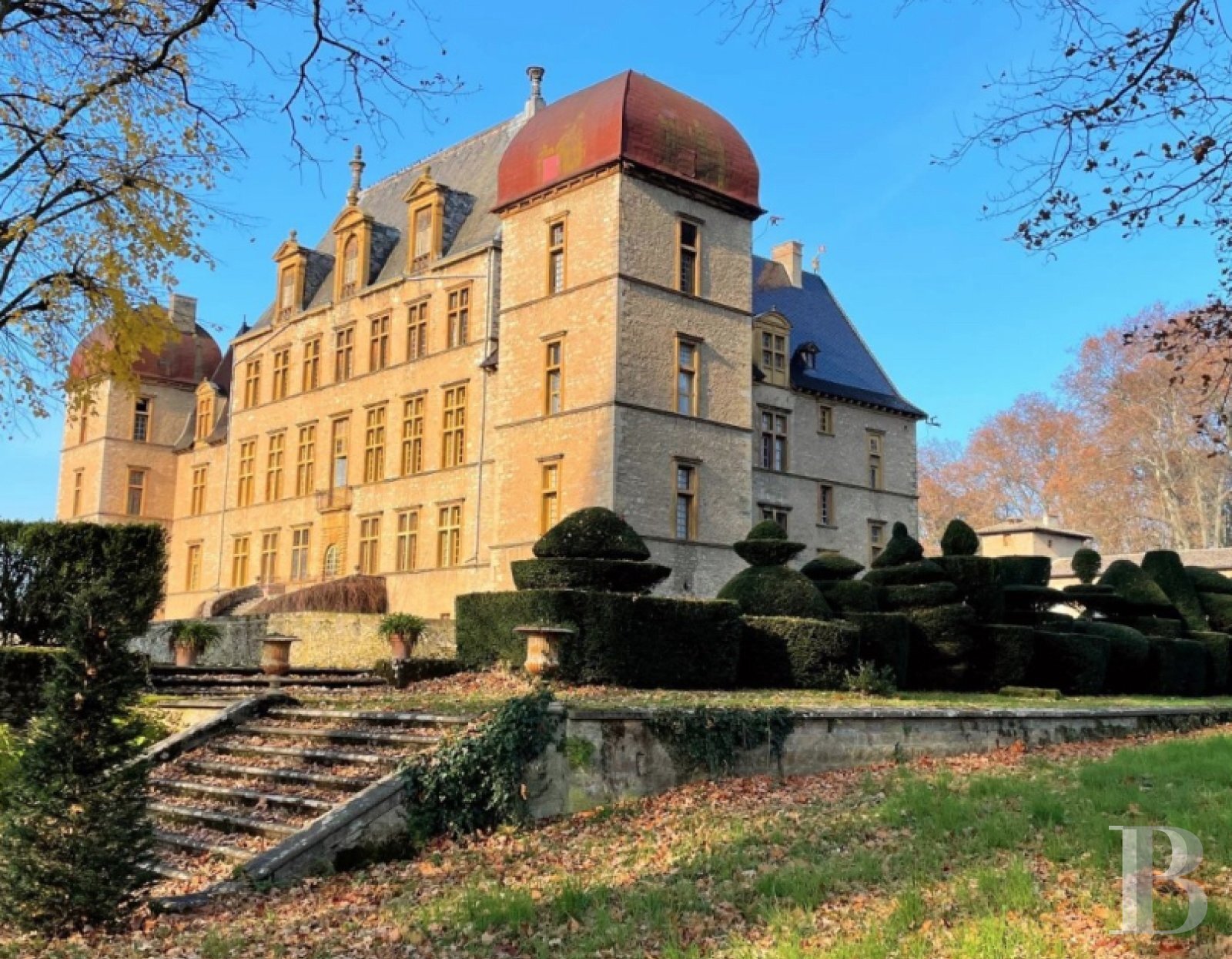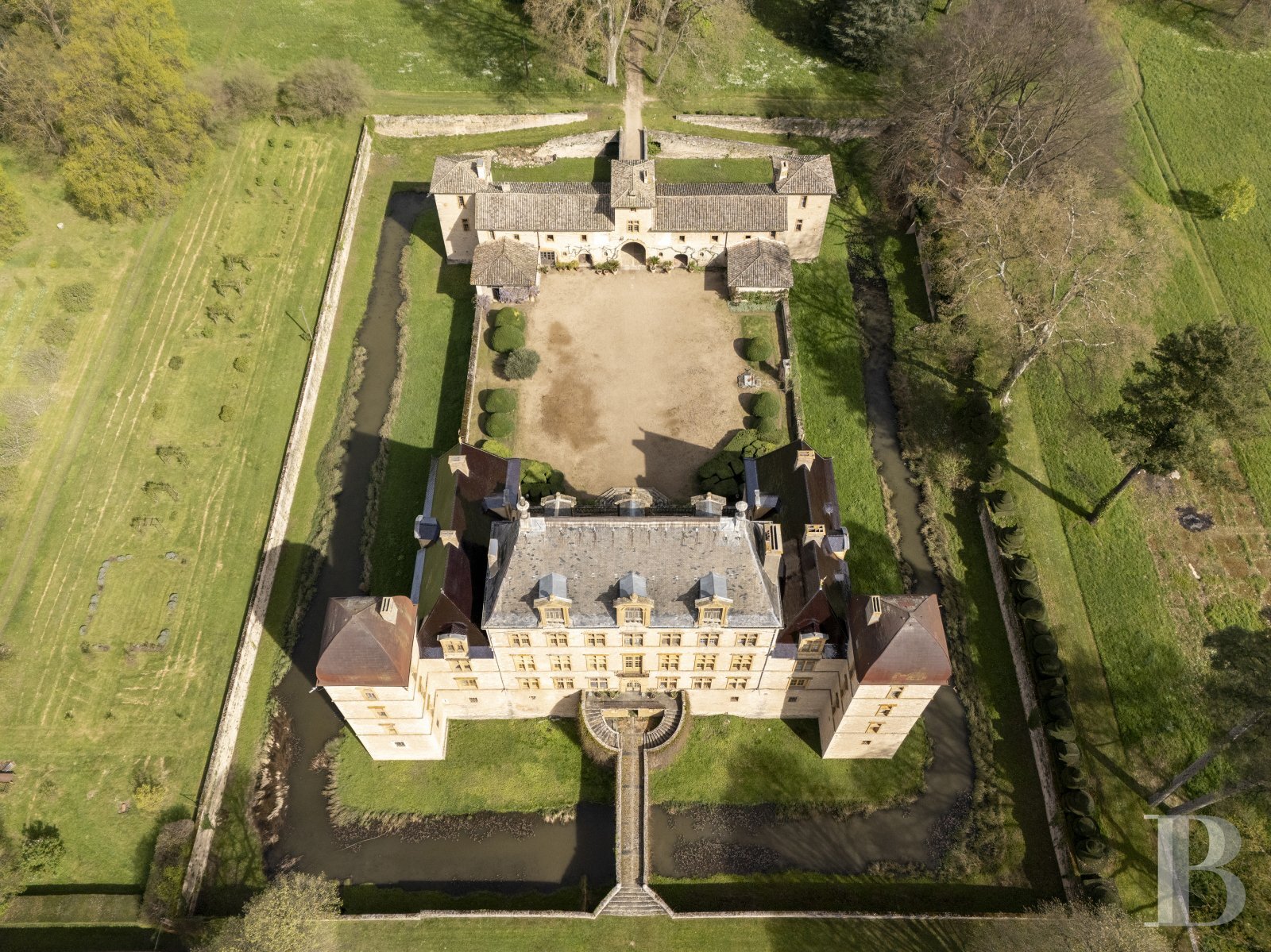A 17th-century chateau and its 39-hectare estate listed as a historic monument 30 minutes from Lyon - ref 665438
A 17th-century chateau and its 39-hectare estate listed as a historic monument 30 minutes from Lyon.
Situated in the south-western part of the Ain department, the property is in the Dombes region, on the left bank of the River Saône. It is less than 10 km from Villefranche-sur-Saône - a medium-sized town with shops, services and basic facilities. It takes just 30 minutes to reach the north of Lyon from the property, which is easily accessible by road via the A7 motorway. The Villefranches-sur-Saône train station has trains to Lyon Part-Dieu station taking around 20 minutes, with several services a day. Today, the natural and historical Dombes region has around 1 200 ponds that are maintained and where carp is farmed in accordance with age-old traditions.
Built between 1608 and 1616 on a former castle motte acquired by Jean Sève, Lyon's Receiver General of Finances, and accessible via a drawbridge, the chateau's architecture is distinctive due to its perfect symmetry. It has three storeys, with cellars and attic space in the main central part of the building. This part is flanked on either side by two wings, each topped by a hipped roof with rolled eaves, and by two projecting corner towers topped by square-based convex arched roofs, also with rolled eaves. The north and south facades of the main building have large mullioned windows with small panes, with seven windows from the ground floor to the second floor. The slate, hipped roof of the main building features three pediment dormers to the north and south - one in the centre with an arched pediment and the others with a triangular pediment. On either side, the windows on the wings and towers are the same type and height as those on the main building. The roofs are different. Some of them need renovation - those above the towers and the central building. If the building's shape seems is surprising and the size of the wings seems modest compared to that of the central body, it is because the body houses a very large former Calvinist temple on the second floor, illuminated by seven windows on each facade. It was one of the "fief temples" that France tolerated on its territory after the Edict of Nantes, on condition that they remained discreet. Three dormer windows to the south and north, unique because of their unusual size and their Holy Trinity symbols, were and remain, the only external sign of this on the building. A moat surrounds the chateau and the outbuildings. The property is enhanced by outbuildings such as a caretaker's cottage and a farmhouse with a swimming pool in its walled square courtyard. Lastly, a fountain consisting of a basin adorned by three marmosets from the park at Vaux-le-Vicomte stands in the centre of a circular pool, beyond a large terraced flowerbed, in front of the chateau's south facade.
The chateauAt the end of the old drawbridge, a porch on the north side reveals a vast inner courtyard. Once you have crossed the courtyard, a flight of steps leads up to a large terrace protected by a balustrade with pear-shaped balusters and a square base, and then to the monumental chateau entrance door. The door, with its semi-circular arch, is flanked on either side by fluted Doric pilasters and surmounted by an engraved plaque, itself topped by an arched pediment adorned with a cupid in bas-relief. Ornaments and sculpted vases follow on from the pilasters. The moat is protected inside and out by rendered stone walls. Finally, at the rear of the chateau, an imposing horseshoe-shaped staircase and an arched bridge spanning the moat lead to the garden and fountain.
The ground floor
The front door opens onto a hall with a black and white checkerboard floor, featuring a large stone staircase with balusters opening onto a central space. This leads to all of the floors. The ground floor is divided into various reception ...





