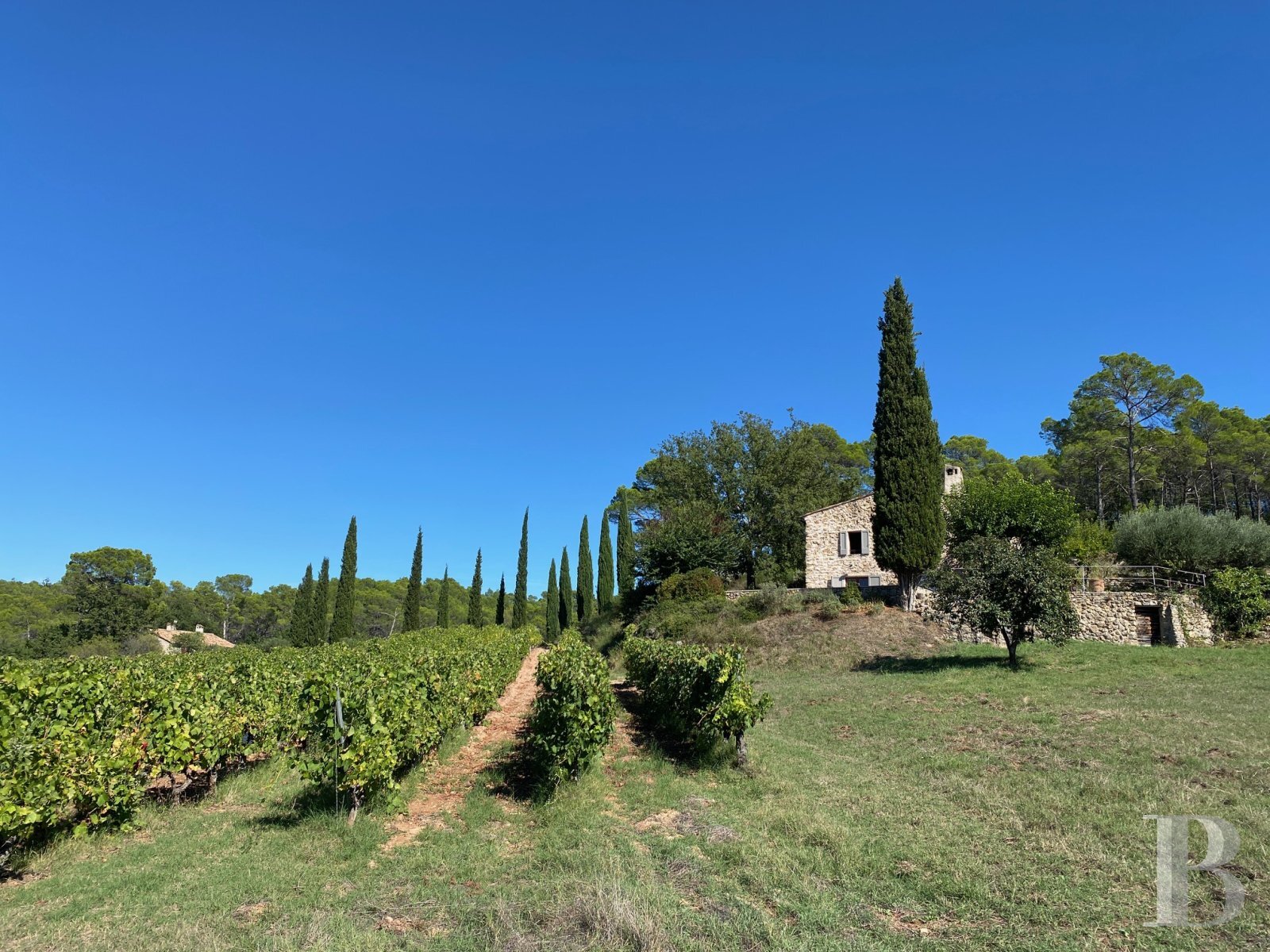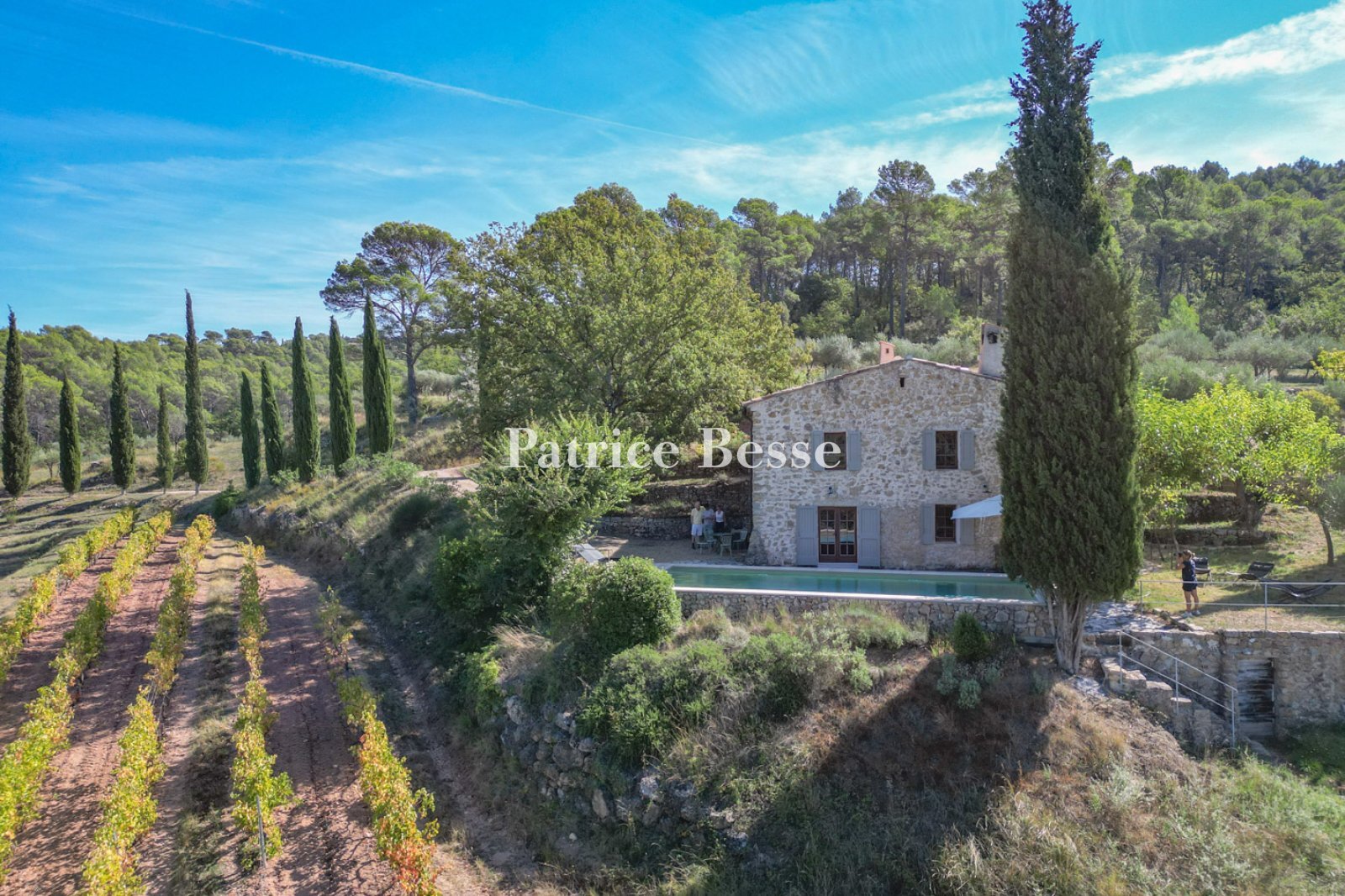Three renovated 19th-century Provençal houses, nestled in 13 hectares of calm grounds that include vineyards, olive trees and forests - ref 167538
Three renovated 19th-century Provençal houses, nestled in 13 hectares of calm grounds that include vineyards, olive trees and forests.
The property lies in France's Var department in a wine-producing area that is 40 minutes from the breathtaking Verdon gorges, the beautiful Sainte-Croix lake and the chic coastal town of Saint-Tropez. It is an hour and 15 minutes from Nice airport, an hour from Toulon-Hyères airport, 30 minutes from the Les Arcs Draguignan high-speed train station, and 20 minutes from the A8 and A57 motorways in Le Cannet-des-Maures. The nearest shops are only five minutes away. The property is ideally located a few kilometres from the quaint towns of Saint-Antonin-du-Var and Lorgues. The latter has a rich past. Its fine boutiques and restaurants - one of which is Michelin-starred - make it vibrant all year round.
From the local main roads, the lanes that lead to the property snake through undulating land dotted with olive trees, vineyards, pines and oaks that display enchanting fiery tones in the autumn. The last lane, lined with low stone walls, runs beneath majestic oaks before entering the property. Then the view clears up: you see vineyards and olive trees, edged with slender cypresses that recall Tuscany. The lane that climbs upwards is a cul-de-sac. It leads successively to the second and third traditional Provençal houses. The parking area that you then reach offers a spectacular view of the surrounding calm hills with the Gros Bessillon mountain towering in the distance. The first Provençal house has an entrance that is separate from the main one. The three traditional edifices each stand around 100 metres from one other as the crow flies. They have classic gable roofs, walls of exposed or rendered stonework, and rectangular windows.
The first traditional Provençal houseThe country lane leaves the forest and leads to the first Provençal house, which offers a floor area of around 167m². It then leads to a small house 300 metres further on. The house stands beside the forest and vineyards. It is tucked away in unspoilt countryside and looks down at a little stream. The house is divided into two apartments that offer floor areas of 83m² and 84m² respectively and each have two bedrooms. These apartments are currently rented out. A set-back portion of the walls ensures privacy for each set of tenants, who are therefore undisturbed by one another. When the property is sold, the apartments will be vacated as soon as possible, unless the buyer wishes to enjoy immediate income by keeping the current tenants in the apartments. The walls are punctuated with windows and doors. Glazed doors leading outside are set in gently arched openings. The small, rectangular windows are typical of old, traditional Provençal houses. A smooth rendering coats the walls, but a south-facing glazed door that leads outside is set in a surround of exposed stone - a token of the original walls.
The eastern section of the first traditional Provençal houseIn the east apartment, the floors are adorned with terracotta square tiles. On the ground floor, a glazed door takes you into a fitted kitchen from outside. Salernes tiles adorn the kitchen's work surface. The room connects to a shower room with a lavatory and to a bedroom, which leads straight out into a gravel court edged with a low stone wall and wooden fencing. This space forms a little garden where a mulberry tree grows. A large garage stands on the house's north side. From the kitchen, a staircase of terracotta tiles leads upstairs to a generously sized lounge. Exposed beams run across its two-slope ceiling. The room features a dark-grey marble fireplace adorned with small columns. The lounge lets in natural light from the east and south. It connects to a lavatory and to a ...





