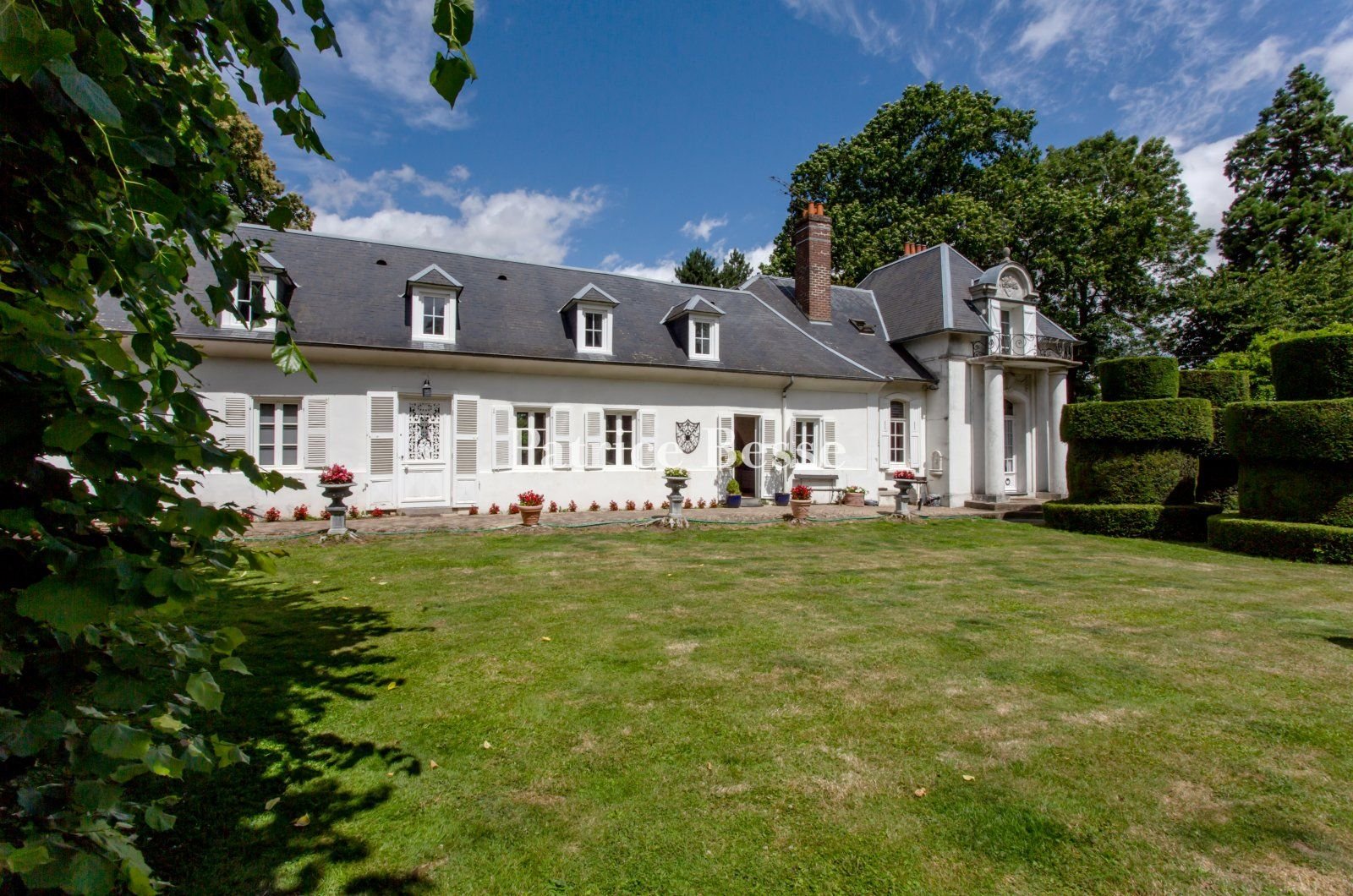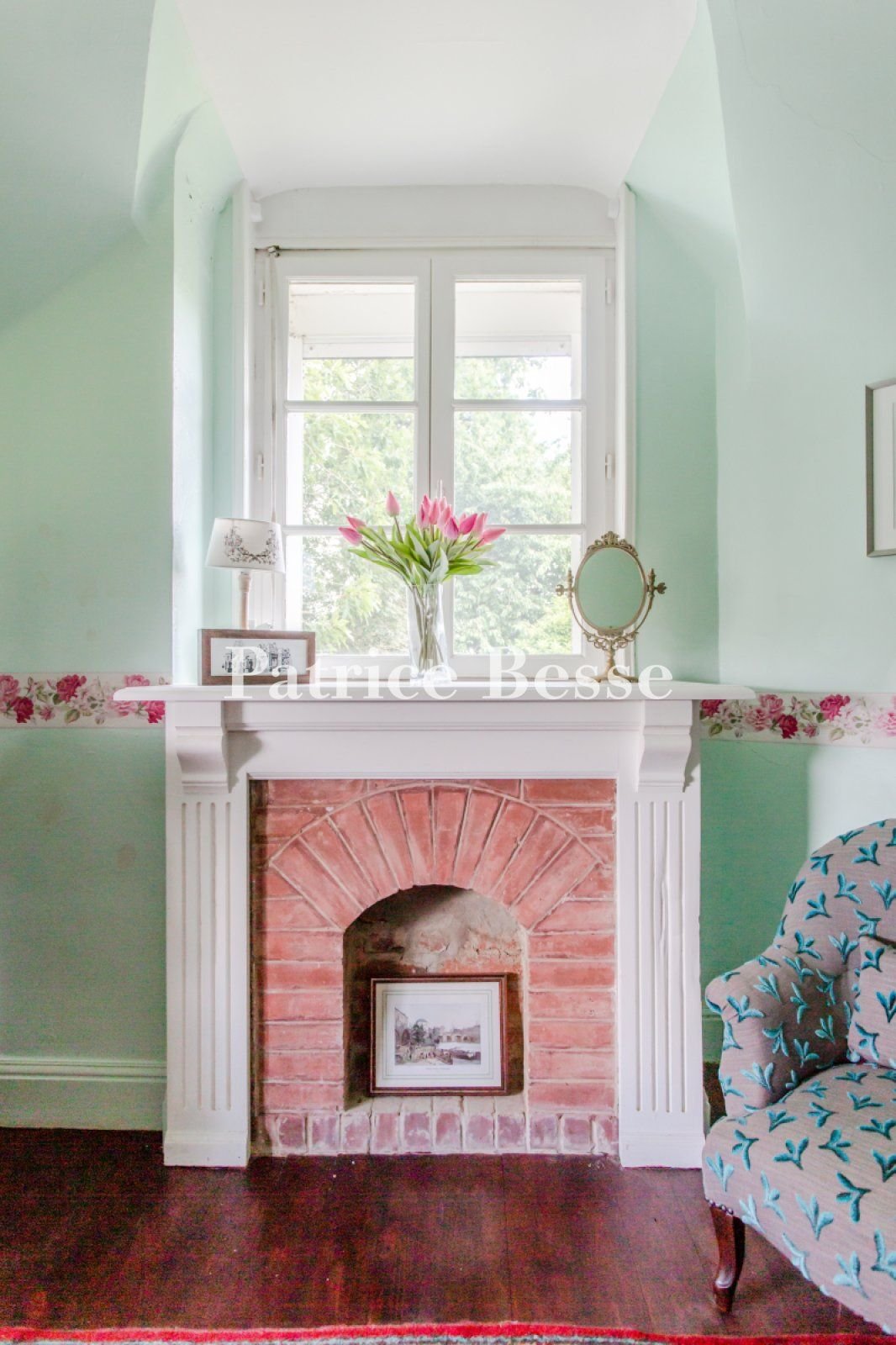An 18th-century hunting lodge with outhouses and a 4,000m² garden in the Artois area of northern France, an hour from Lille and Le Touquet - ref 99379
An 18th-century hunting lodge with outhouses and a 4,000m² garden in the Artois area of northern France, an hour from Lille and Le Touquet.
This property, called La Marlière, is nestled in the village of Liencourt in the historical Artois province in the Pas-de-Calais department of northern France. The town of Arras - once the Artois province's capital - is a 30-minute drive away. The village lies in this town's surrounding area of influence. Arras is a university town and a vibrant cultural hub. It is also the administrative centre of France's Pas-de-Calais department. The town is famous for its two baroque squares, its belfry and its citadel - a unique architectural complex listed as a UNESCO World Heritage Site.
The breathtaking Caps et Marais d'Opale regional nature park is nearby. Liencourt's surroundings abound with listed monuments, including the splendid Château de Cercamp, and remarkable gardens, such as the beautiful Séricourt gardens designed by the landscape gardener Yves Gosse de Gorre.
The unspoilt beaches of Le Touquet are only an hour from this home, yet the property is tucked away in the middle of lush countryside. The small town of Avesnes-le-Comte, which lies five kilometres from the property, offers shops and amenities, including supermarkets, schools, cultural centres, sports facilities and a medical centre.
You can get to Paris by high-speed rail in 50 minutes from Arras train station and to Lille in 40 minutes by regional rail or in an hour by car. Many interchanges on the A1 and A26 motorways take you to Arras and its urban area.
A wrought-iron gate leads into the property. It is flanked with two cylindrical stone pillars that are roughly 2.8 metres high and have octagonal capitals. They come from a former 15th-century chapel dedicated to Saint- Peter that once stood nearby. Vegetation encircles the property, giving it absolute privacy: you cannot see it from the road. A garden extends around a hunting lodge that an aristocrat built at the end of the 18th century not far from a chateau that existed in Liencourt. No remains of this chateau can be seen today. Different families, including lawyers and doctors, have lived in this old hunting lodge over the years since then. All of them have endeavoured to preserve the dwelling's authenticity, which stands out for its classical architecture. Tall, straight windows neatly punctuate its long facade and slate roofs crown its various sections.
The outhouses stand to the right of the main building, beside a swimming pool that lies in the garden. In front of the house's south-facing facade there is a central lawn and a path lined with topiary yews. Behind the house, age-old trees tower. They include cedars, oaks, beeches and linden trees. There are also many fruit trees here. The trees dot the lawn up to the swimming pool terrace.
The 18th-century hunting lodgeThe house has two floors and a basement. Two sections form the edifice: one built in the 18th century, the other in the 19th century. The building is rectangular. It is capped with hipped and gable roofs covered in thick slate tiles and dotted with hipped dormers. The walls are coated with white rendering. Many tall windows with large panes punctuate the walls symmetrically. They are fitted with louvred shutters that are painted white.
A path lined with neat topiary yews leads to the section from the 19th century. This path takes you straight up to a large entrance door beneath a protruding balcony supported by cylindrical columns. This balcony, adorned with a guardrail of airy wrought-iron scrollwork, stands out as an original feature and gives the dwelling an aristocratic touch. It tastefully breaks with the edifice's overall symmetry.
The ground floor
The section that was built in the 18th century is rectangular and stretches from east to west. It is made up ...





