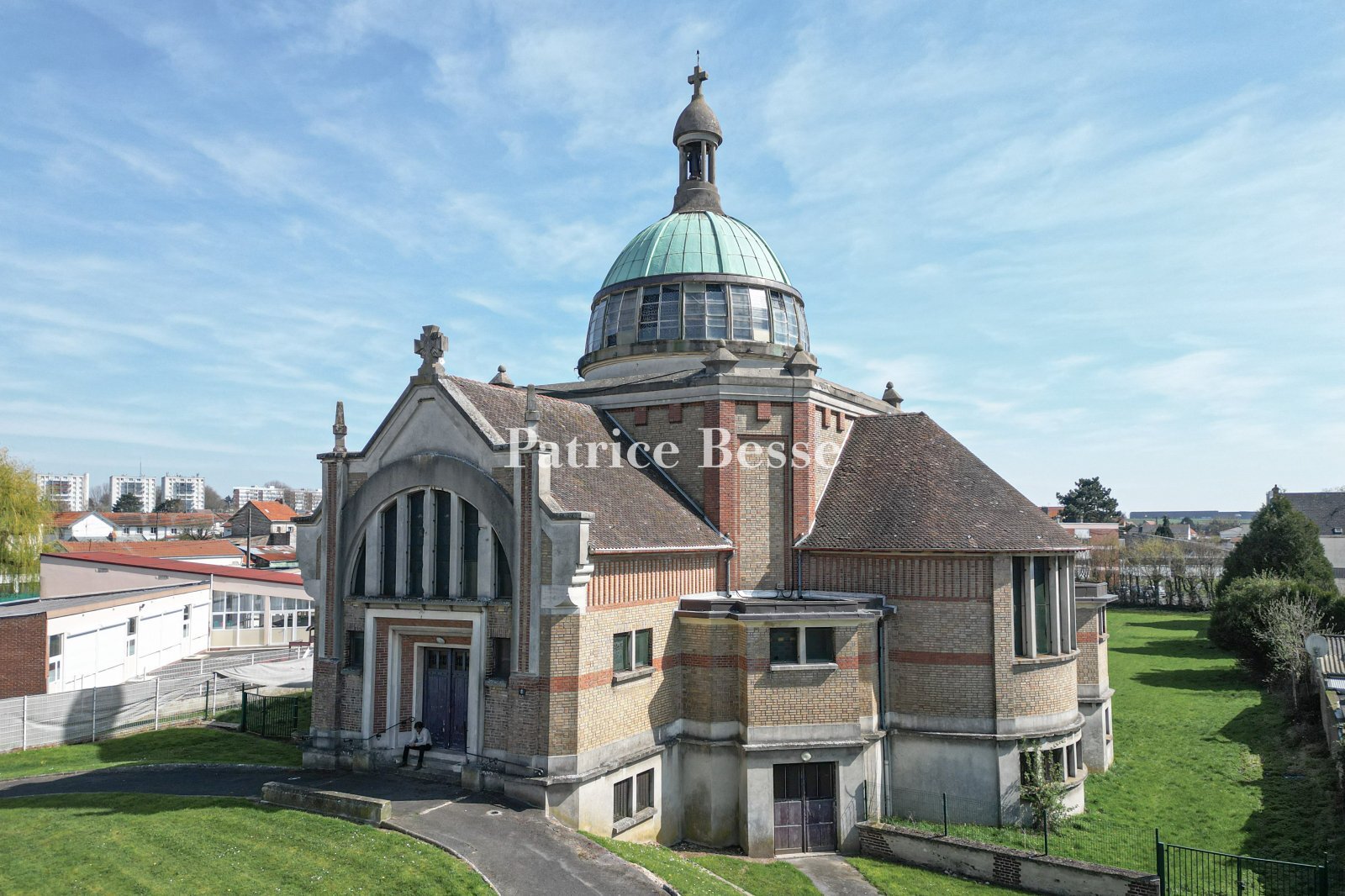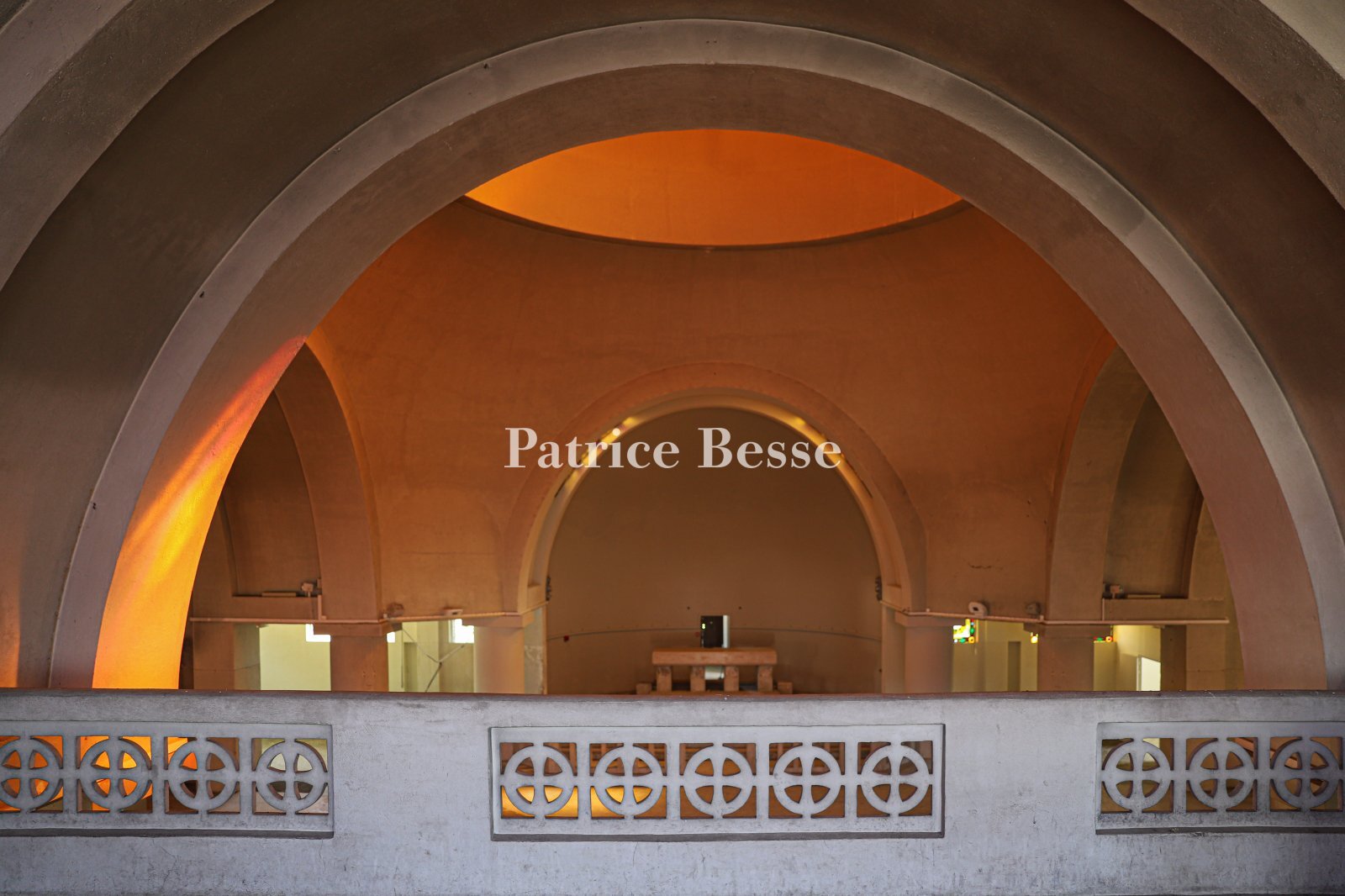A monumental art deco church listed as a historical monument, in France's Picardy region, two hours from Paris.
This church lies in the outskirts of a large town in Picardy, in a district that is undergoing change. This urban location is handy as shops and public amenities are nearby. Yet the church enjoys calm surroundings. The property is in a central position in relation to European capitals and big cities. By car, Paris and Brussels are two hours away, London four and a half hours away, Luxembourg three hours away and Cologne three and a half hours away. A train station lies five minutes from the church by car and fifteen minutes away on foot.
In the aftermath of the First World War, the clergy found the local church too cramped to host all the district's churchgoers and too badly damaged by the war to be used. So they decided to build a new church. This project was mainly funded by war compensation for other religious buildings.
For the new church, the clergy called upon the architect Narcisse Laurent, who handed over his monumental work in 1937. The decision was made to build the church on a vast plot of land. A military aerial view taken in November 1918 shows that this plot of land was in the heart of a fighting zone beside a German trench at the gates of the town. At the time, the public saw a powerful symbol in this new construction: a church built on a war trench to heal the wounds of a tragic conflict.
The churchThe church is built in a Roman-Byzantine art deco style. It has a dome, supported by eight pillars, and two levels: the actual church on one floor and a lower floor below it that contains rooms for everyday life. With the transept's rounded shape, roughly five hundred people can comfortably attend Mass in this monument. Most churches from the period of reconstruction that followed the First World War kept a Latin cross shape. But this one is an exception with a polylobed plan in a Greek cross in which 'you can see the altar and pulpit from everywhere' (extract from a brochure from around 1936 presenting the church). From the road, a curved path leads up to the main entrance: a wooden double door. Directly above this entrance door, a monumental arch with tall stained-glass windows gives the church a grand, solemn appearance.
The feature that immediately stands out when you first look at the church is its tall dome where the transept crosses the nave. The dome's base is ten metres above the floor and it rises up to a pinnacle eighteen metres above the floor. A lantern caps the dome. This lantern contains a statue of the Christ child and it is crowned with a cross. The building's shell of reinforced concrete cannot be seen, except in the door and window surrounds and around the dome and its pinnacle. The walls are made of yellow bricks in a Flemish bond. Red bricks are used for emphasis on the corners, entablatures and a frieze that runs around the monument. The apses (side chapels, chancel and galleried narthex) are vaulted with reinforced concrete, concealed outside by rounded hip roofs of flat tiles. An unbroken band of stained-glass windows runs around the dome's lower section, letting in natural light. A protective layer of transparent glazing is placed outside this strip of colourful windows. The dome's upper section is made of copper that has greened over time. The initial plan included a church tower rising up at the back of the edifice, unaligned with the chancel. This can be seen in a watercolour plan and in architectural plans for the planning permission document dating back to March 1933. But this tower was never built due to a lack of funds.
Inside the church, the walls are smooth and all painted white. They are made of concrete and plastered brickwork. The eight thick columns on which the dome rests are prominent. Plainness characterises the interior. Its harmony ...





