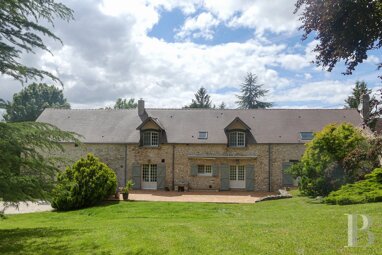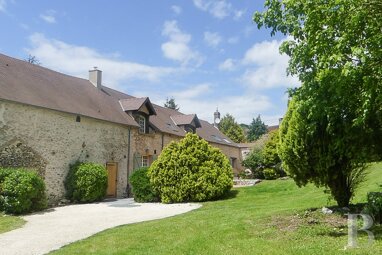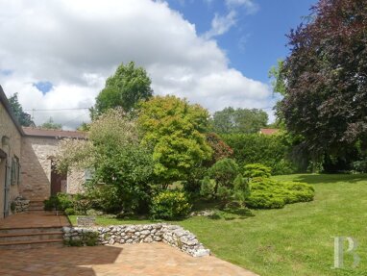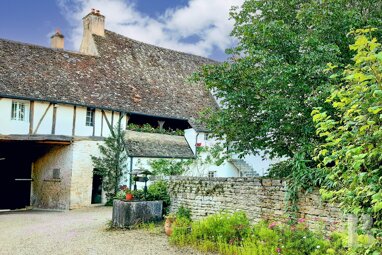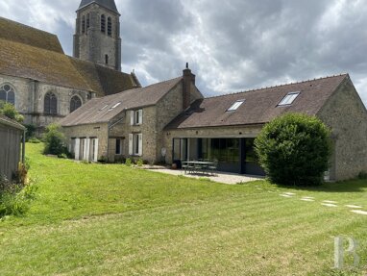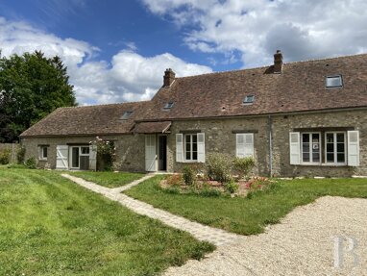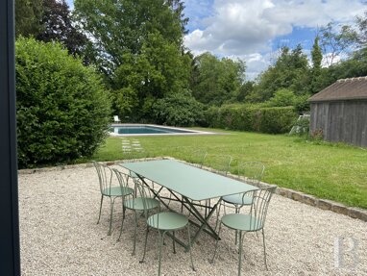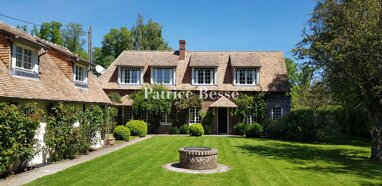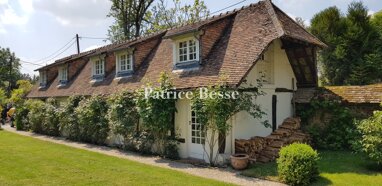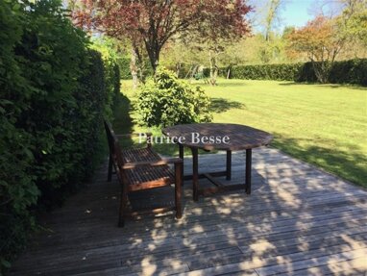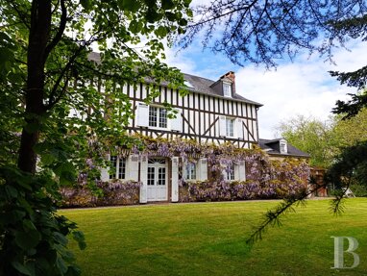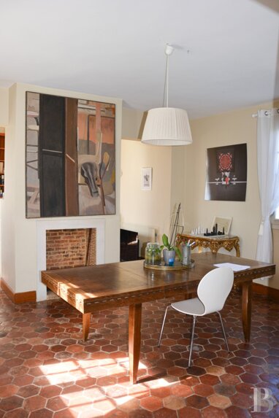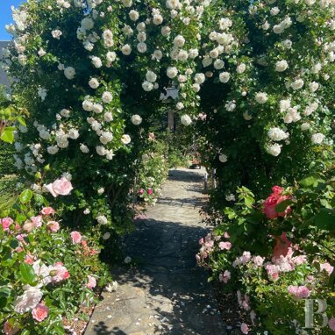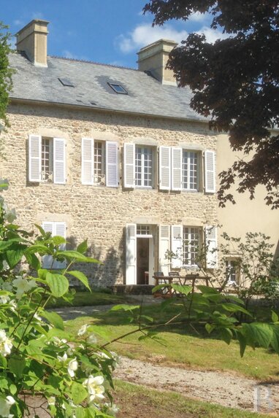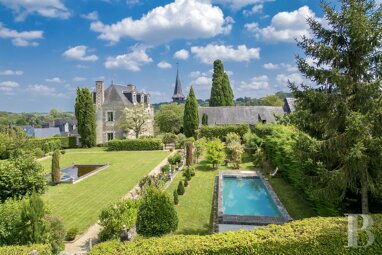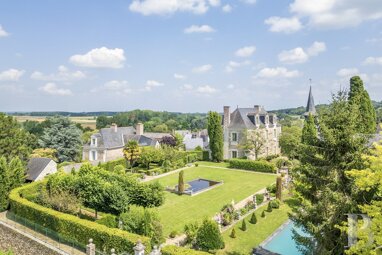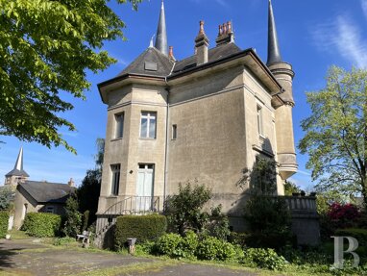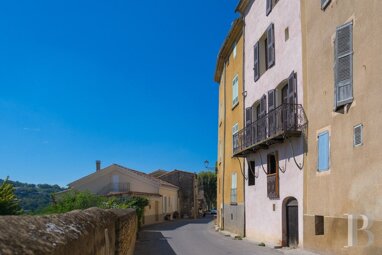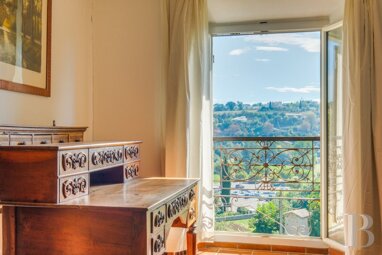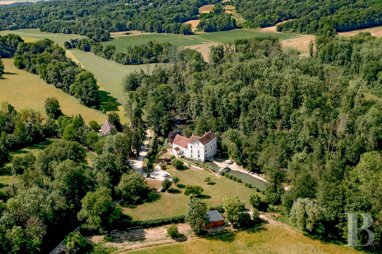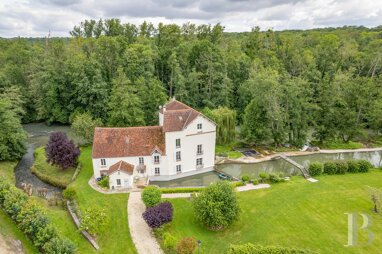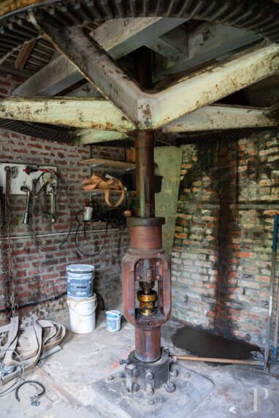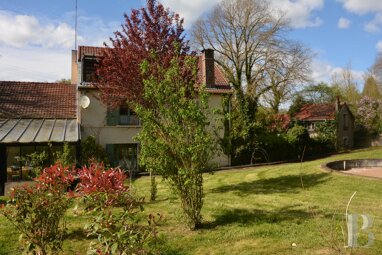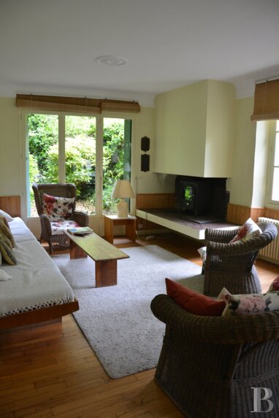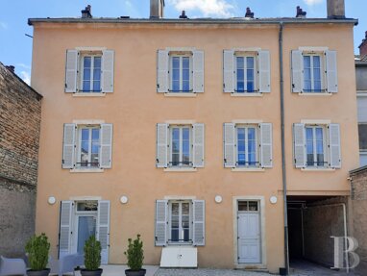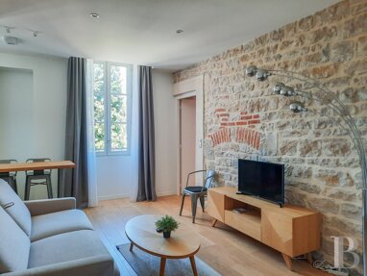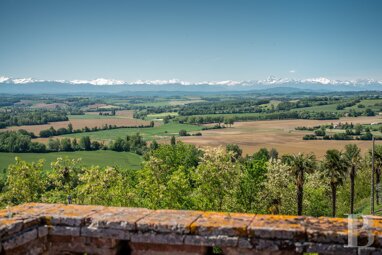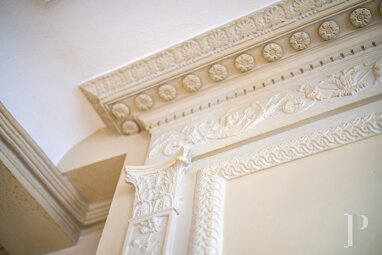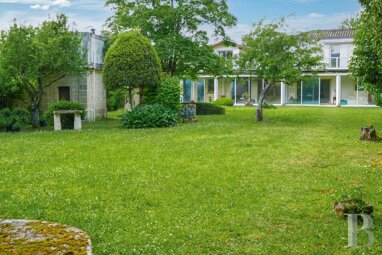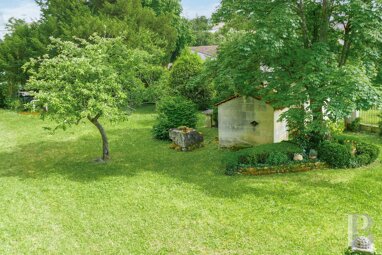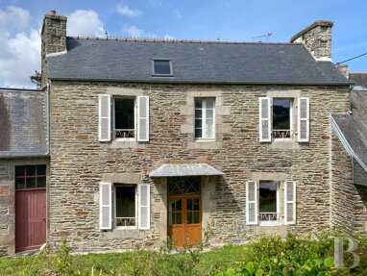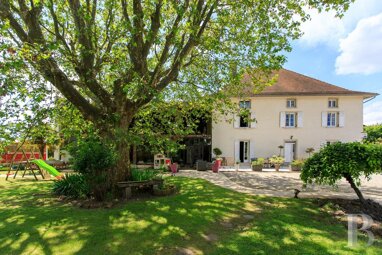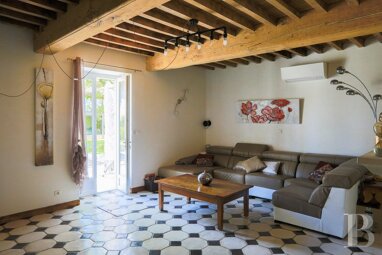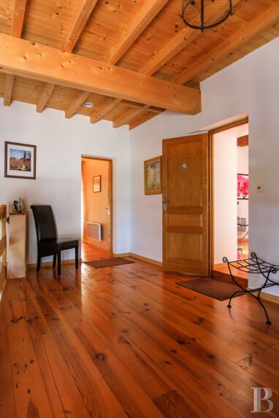A 15th century house with character and retaining period features in the heart of a medieval village in the Hautes-Côtes de Beaune, to be renovated -
A 15th century house with character and retaining period features in the heart of a medieval village in the Hautes-Côtes de Beaune, to be renovated.
The house is ideally situated on the Place des Halles in the centre of the medieval village of Nolay, a typical Burgundy parish. The prominent vineyards are part of the Hautes-Côtes de Beaune appellation. Nolay is renowned for a number of outstanding buildings erected between the 14th and 16th centuries, including the Halles au Grain (covered market), the church of Saint-Martin, the chapel of Saint-Pierre and numerous medieval dwellings - not to mention the Champin dolmen. Apart from the church all are listed historical monuments. The village also offers a wide range of local shops, including bakeries, grocery shops and a pharmacy, as well as a nursery, a primary and a secondary school.
30 minutes from Beaune, 3 hrs 30 mins from Paris by car or 3 hours by train. Lyon airport is less than 2 hours away and Geneva 2 hrs 30 mins.
Situated on the village's main square, this two-storey house topped by an attic comprises a former shop, a back office and a flat above. It was built around the same time as the market hall opposite, which dates back to 1388. However, its southern elevation was altered in the first half of the 20th century, revealing hardly anything of what the building conceals within. The soberly rendered stone facade has a wooden shopfront with display windows on either side of the entrance door. These openings and four windows on the first floor illuminate the interior spaces.
The house includes a large cellar and an attic. A tower staircase typical of the era in which it was built provides access to the different levels and a north-facing courtyard to the rear of the building. The gable roof is of interlocking tiles.
The house
The ground floor
The entrance to the house is via the former shop, a vast room connecting to the back office and via a trapdoor to the basement with a cellar. On the courtyard side, a small-paned half-glazed wooden door surrounded by fixed windows provides access to the staircase tower and the former kitchen. The floors in all the rooms are laid with square or octagonal terracotta tiles. Finally, to the right at the end of the courtyard is a storeroom next to the tower, where the stone staircase leads to the other floors.
The first floor
The second level is accessed via the door to the tower from the main part of the building, followed by a five-panelled wooden door with an original stone frame. Above the storeroom to the north is a modest-sized room lit by a window opening onto the courtyard. A small corridor provides access to four rooms and a small storeroom, separated by light partition walls. The total floor area is approx. 75 m². One of the rooms features a large, out of use Renaissance-style Burgundy fireplace of carved stone and brick. The rather massive mantelpiece has two side alcoves. This room is lit by a large small-paned window. The ceiling has exposed beams and joists, and the flooring, as in the other rooms on this level, is of terracotta tiles.
The attic
On the top floor, there is a vast attic of almost 75 m², with a generous height under the exposed roof structure. It comprises two sections: a mezzanine level accessed by a stone staircase, and the main level with ceramic tile flooring.
The basement
There is a large vaulted cellar with an earthen floor in the basement of the house, accessed either from the workshop via a trapdoor or from the staircase tower.






