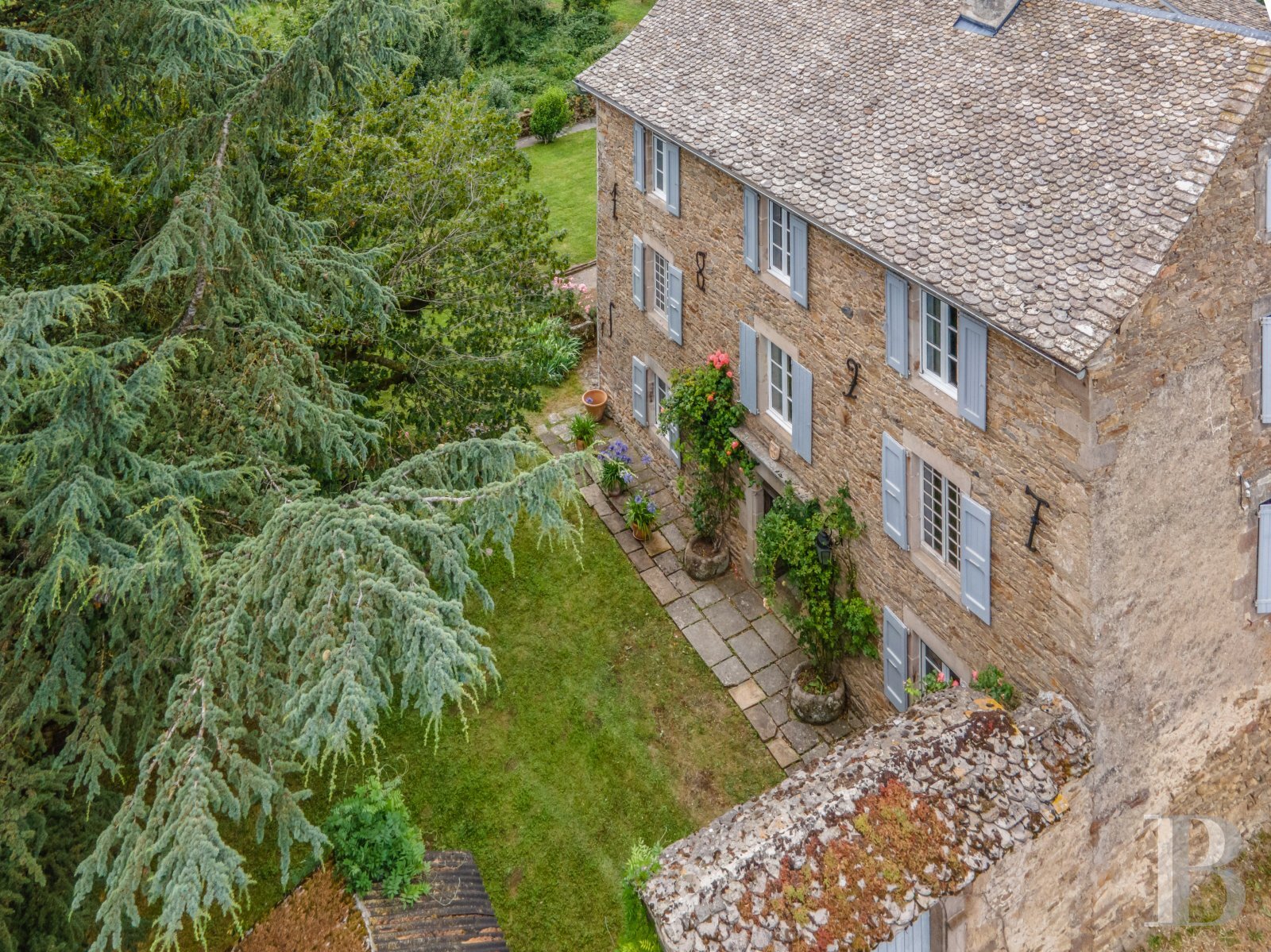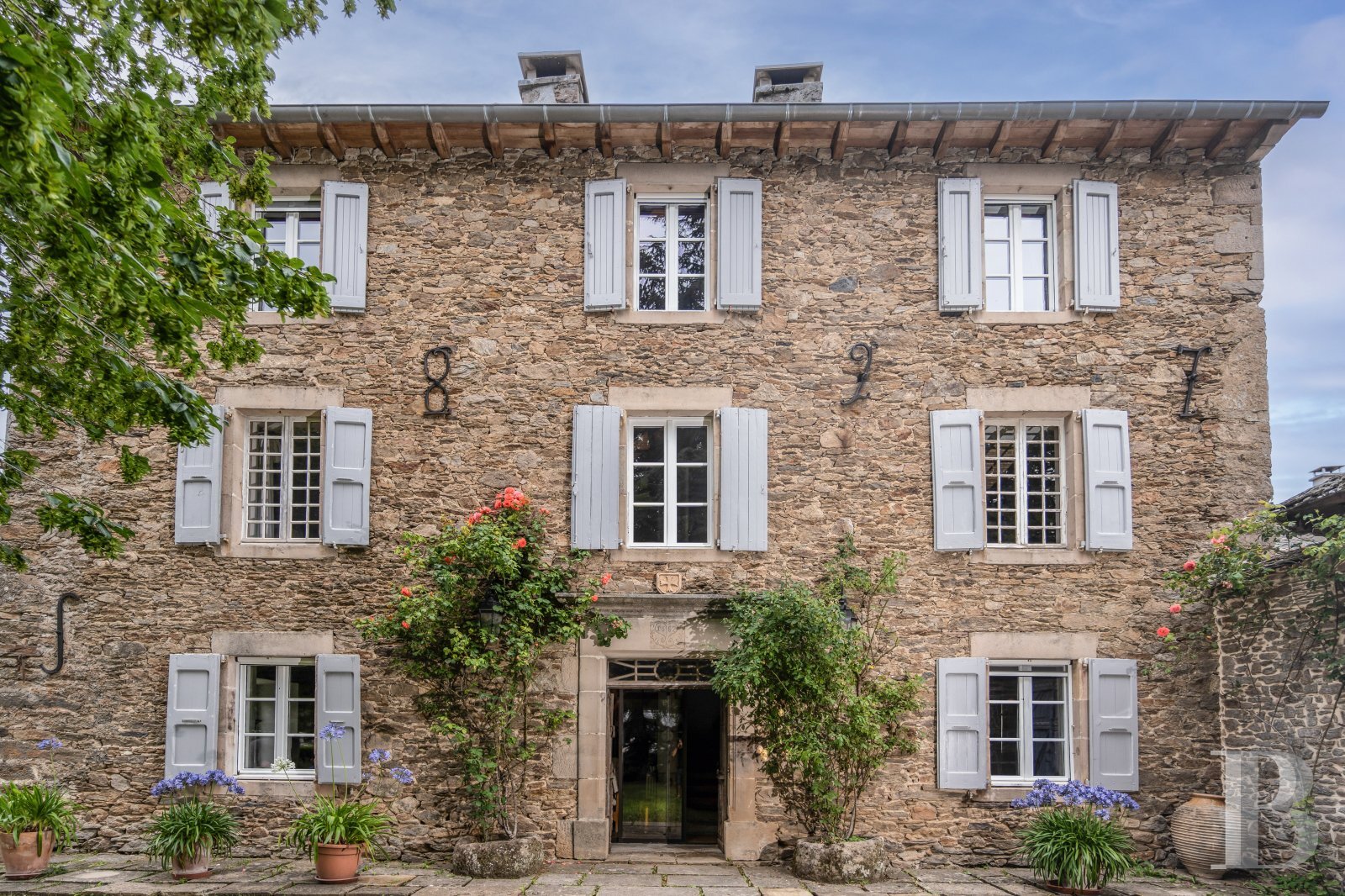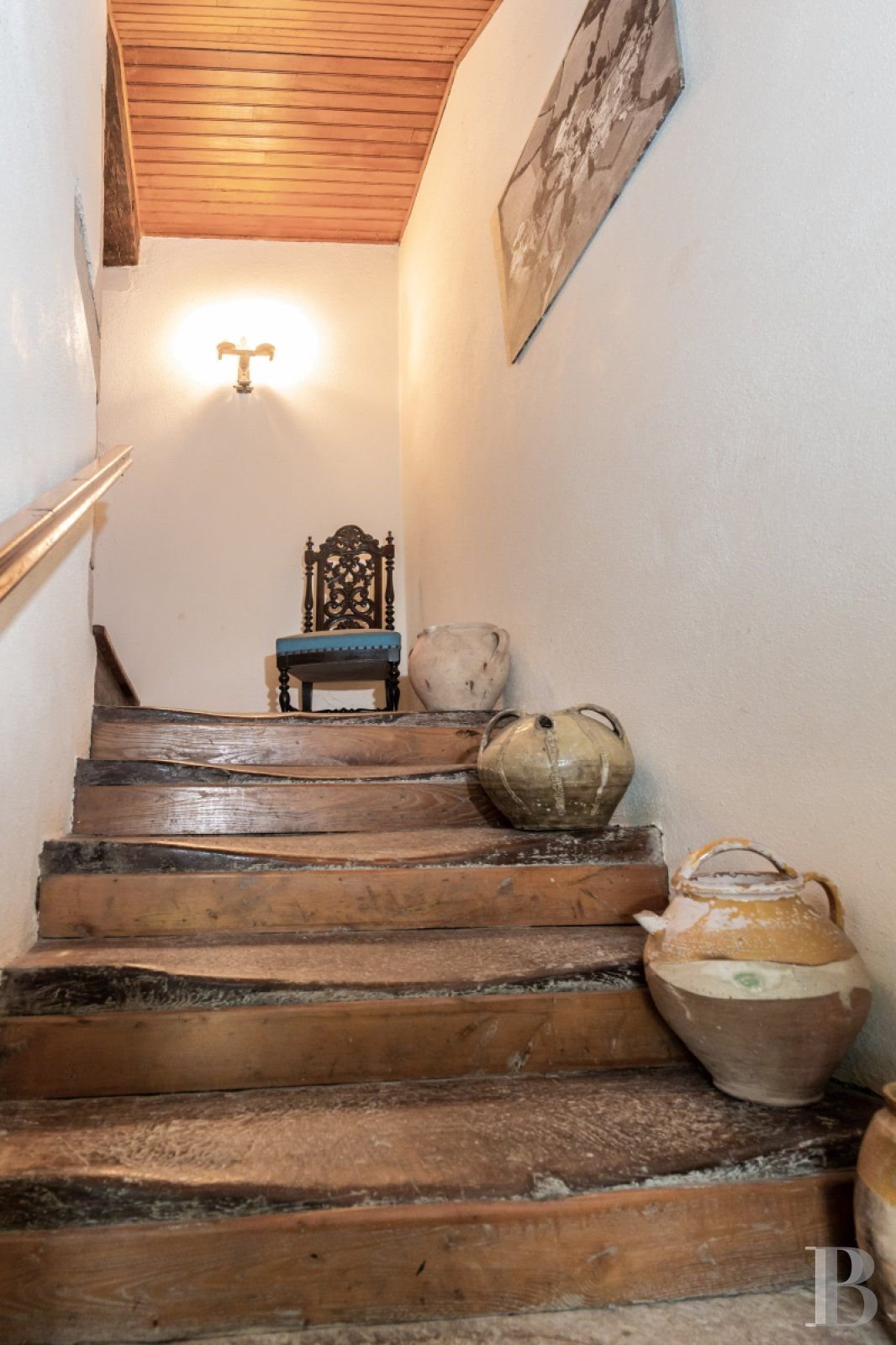A 19th-century presbytery with a walled garden, nestled between the towns of Millau and Rodez among the hills and lakes of France's beautiful Aveyron
A 19th-century presbytery with a walled garden, nestled between the towns of Millau and Rodez among the hills and lakes of France's beautiful Aveyron department.
The Lévézou plateau lies in the heart of France's Aveyron department, in the south of the Massif Central mountain range. The highest summit in this enchanting area between the towns of Millau and Rodez is that of the mountain Puech del Pal, at an altitude of 1,155 metres. This region of hills and lakes has kept its wealth and vibrancy, as much from its agriculture as from its tourism. Near the property, Pareloup lake offers a range of leisure activities. And walking trails snake around the plateau. The hamlet in which the presbytery lies is 20 minutes from Rodez and 25 minutes from Millau via the A75 motorway. The collection of old buildings that form this quaint hamlet includes one of the region's most beautiful Romanesque churches, which dates back to the 11th century. The city of Montpellier with its train station is 1 hour and 30 minutes away. And you can get to Rodez airport in just 30 minutes.
The presbytery stands in a walled garden in the shade of an age-old hornbeam tree. The edifice comes into view beyond a large carriage entrance. Its plain facade with exposed stonework displays pleasant symmetry. On the north side, outhouses offer possibilities for development. A gabled roof of local stone tiles crowns the house. This roof was recently renovated completely. The house's south-facing elevation is punctuated with a sculpted central doorway and eight windows. Most of the windows are large-paned and the others are small-paned. The windows have ashlar surrounds and are fitted with painted shutters. A terrace at the same level as the ground floor links the entrance to the garden. And a discreet annexe adjoins the house on its east side. Lastly, on the north side, there are two outbuildings. One of them needs to be renovated. These outbuildings offer a range of possibilities for development, for example for creating a workshop or a guesthouse.
The presbytery
The ground floor
Stone slabs adorn the floor of the entrance hall, which leads to an old double quarter-turn staircase. These stairs take you to the upper floors via landings and intermediate landings that form cosy nooks set back. Both the lounge and dining room each feature a large stone fireplace in working order. The lounge's fireplace has a brick hearth and a timber mantelpiece. These rooms connect to a kitchen that has been fully renovated. The floors have terracotta tiles. All the windows on this floor and on the upstairs levels have been renovated in a traditional style and fitted with double glazing. From the lounge, a door leads to a pantry, which also serves as a technical installations room and takes you out into the garden.
The first floor
The first floor has three bedrooms and two bathrooms. Old wood strip flooring extends across the rooms. Thin wooden boards also run across the ceilings. And some of the rooms are wallpapered. The main bedroom has a carpeted floor. Its walls and ceiling are embellished with flower-patterned wallpaper. The room features a monumental stone fireplace with brickwork and a timber mantelpiece.
The second floor
The second floor has three large bedrooms with wood-strip flooring and carpeting. There is also a shower room on this floor. A door leads to a high-ceilinged spare room with wood-strip flooring and heating. This rooms needs to be converted. Its could easily be turned into a games room. Two windows bring natural light into it.
The attic
The roofing, with local stone tiles from the nearby town of Curan, lies upon a recent frame of solid oak. The roof space offers a large loft with a floor area of over 30m² and a considerable ceiling height up to the roof ridge. This extensive space, filled with natural light ...





