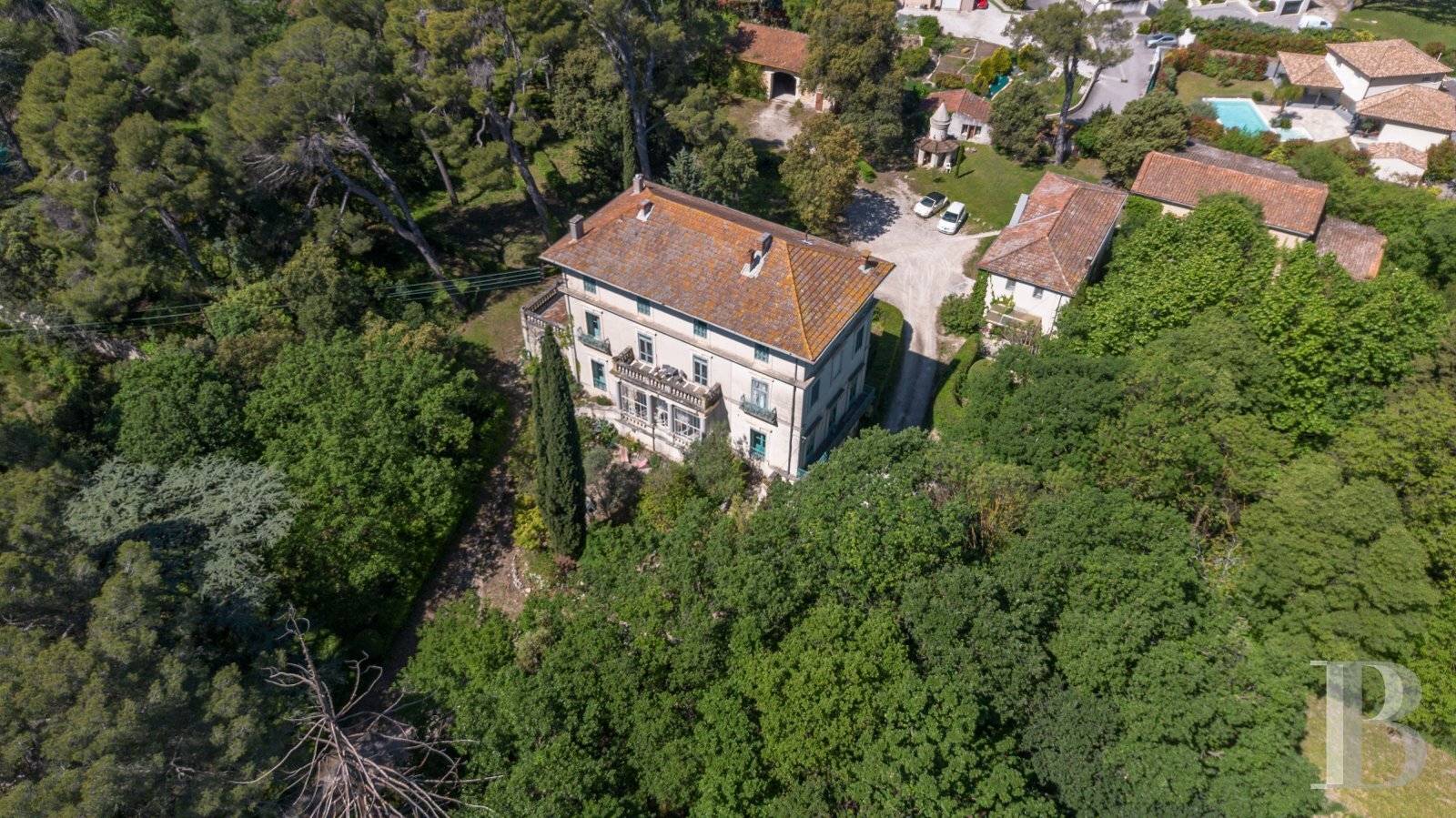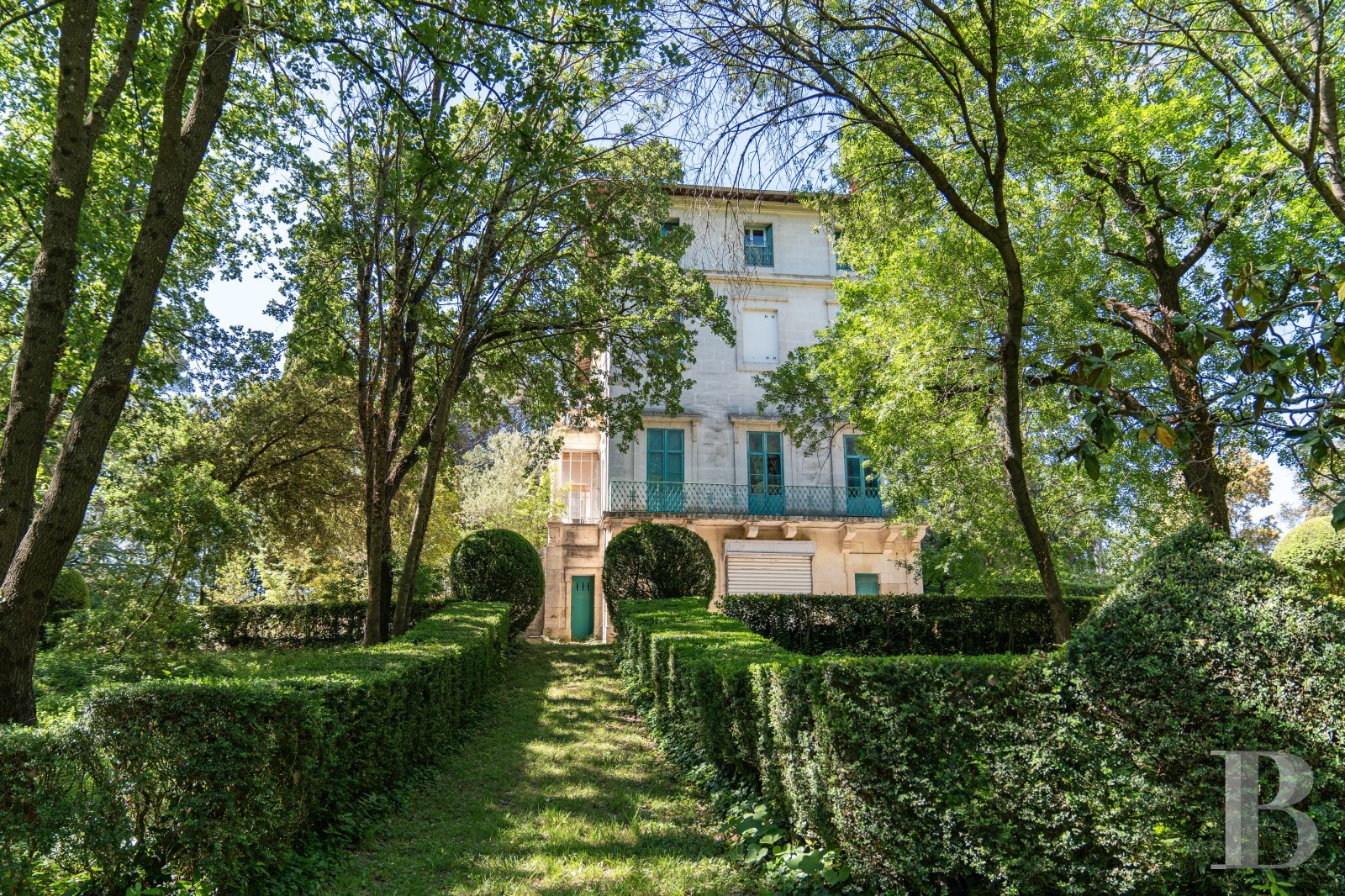An impressive 19th-century family house and its outbuildings set in 2.5 ha of enclosed grounds on the outskirts of Montpellier - ref 384404
An impressive 19th-century family house and its outbuildings set in 2.5 ha of enclosed grounds on the outskirts of Montpellier.
In the eastern part of the Occitania and Hérault regions, less than 15 minutes north of Montpellier, in the highly sought-after Grand Pic Saint-Loup communauté de communes (federation of municipalities), the surprisingly large property is located in a village surrounded by a superb natural heritage.
Montpellier is the historic heart of the Languedoc region, famous for its Faculty of Medicine - the oldest in the world - founded in 1220. Today, it has become a metropolis of its time, open to contemporary cultural influences, science, new technologies and leisure activities.
With two TGV high-speed train stations and an international airport linking the town to the rest of Europe and the world, its rail and road networks make it one of the best-served regional capitals in the country.
The mansion, referred to as a "maison de maître", an architectural term used since ancient times, was inhabited by the owner of the rural estate on which it was built. Dating back to the end of the 19th century and standing on the edge of the city but not far from its centre, the sober, unadorned residence exuded comfort and a promise of family happiness, while at the same time embodying the fulfilment of a new social dream: that of attaining the prosperity of the affluent "bourgeois" class.
From a track that runs through part of the village, a tall, wrought-iron double gate featuring cone-shaped spearhead finials framed by two stately stone pillars with geometric carvings and capitals surmounted by a vase bearing a globe, provides access to the property.
Directly opposite the entrance gate rises the main facade, with four generous openings on each level, topped by a four-pitched roof of monk-and-nun tiles. At the end of the rather steep slope on which the mansion is built, the outbuildings come into view: the caretaker's lodge which is still in use, an old shed and, forming a corner boundary, a dovecote with a conical stone roof.
The enclosed wooded grounds shelter the residence from the hustle and bustle of the city and feature an old horseshoe-shaped pool fed by a continuously running water fountain set back from the house, as well as a more recent swimming pool.
Today, the house bears ample evidence of the changes that have been made to alter its original configuration. But it has retained some noteworthy features, both inside and out: old-fashioned shutters and elaborate railings, original floors of grey Montpellier stone and terracotta quarry tiles, numerous marble fireplaces, sometimes with ornamental overmantels, and fixed stucco transoms above some of the doors.
The mansionThis is a fine example of the wealthy houses built during the golden age of this type of architecture in France, between 1850 and 1890, distinctive for its rectangular shape and large exposed corner quoins. Erected at the top of a hillside, the house rises to three storeys, and up to four on the northern side. The main facade features four wide openings with shutters and wrought iron railings on each level, with protecting small balconies on the piano nobile.
The east facade features a double flight of approach stairs with elaborate wrought-iron railings leading to a Napoleon III-style glazed porch which serves as a conservatory. This in turn features a balustrade with classical-style balusters, protecting a large balcony terrace.
The residence is extended to the south by a garden-level orangery. Now used as a storage area, it is topped by a stone balustrade concealing its monk-and-nun tile roof, an architectural trick not devoid of elegance. To the west, a further, somewhat simpler flight of steps, sheltered by an ornate metal canopy, provides access to the large internal staircase with its wrought iron ...





