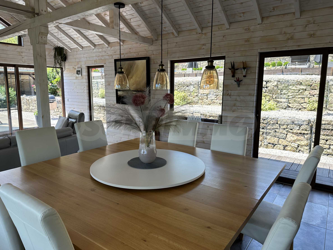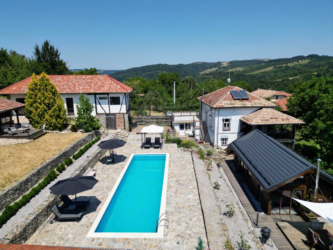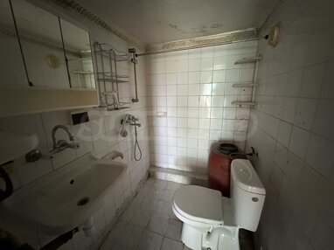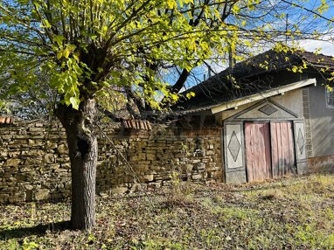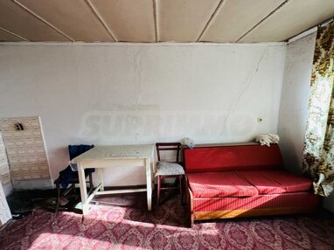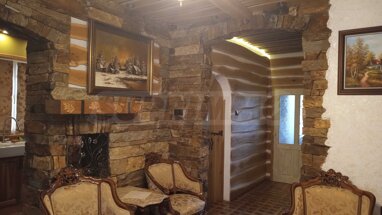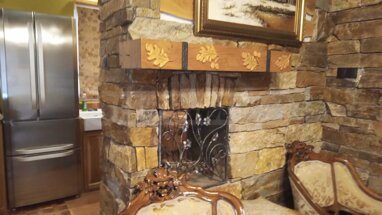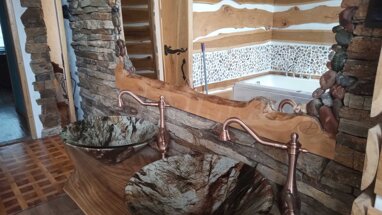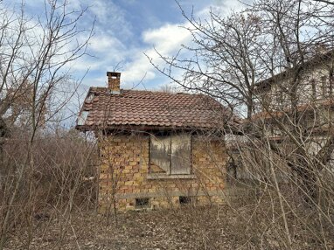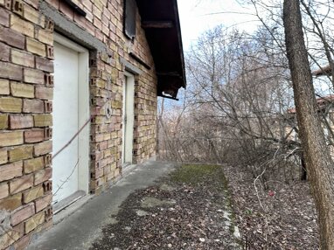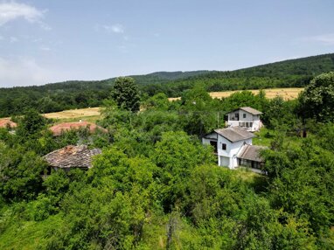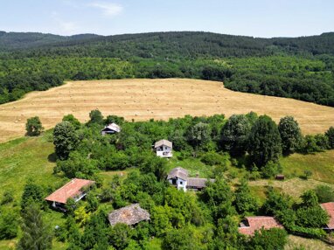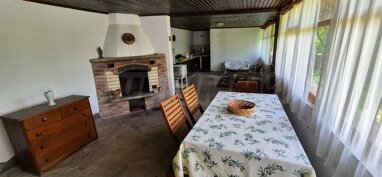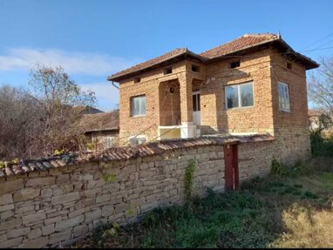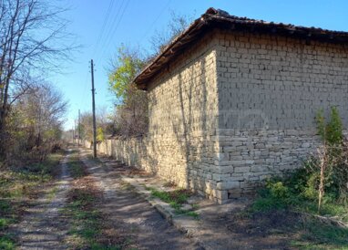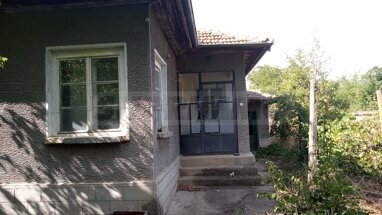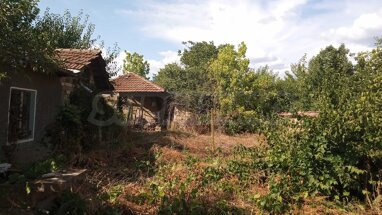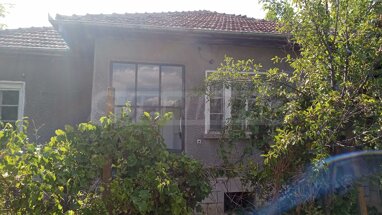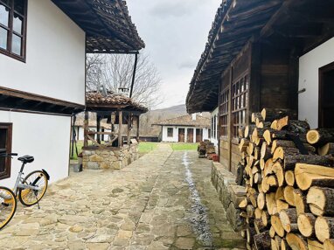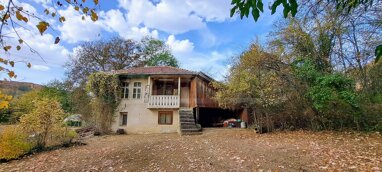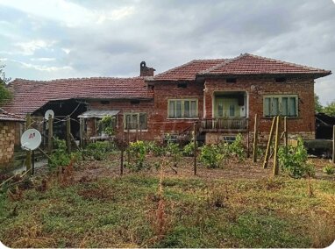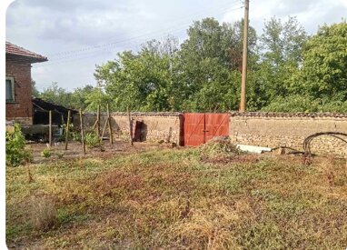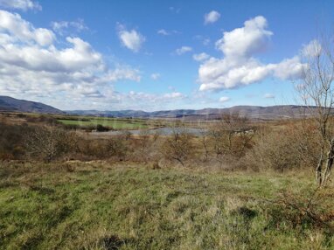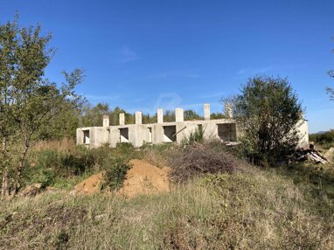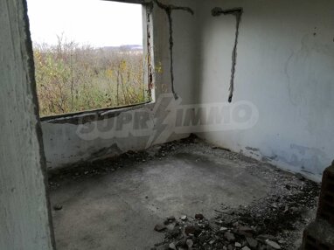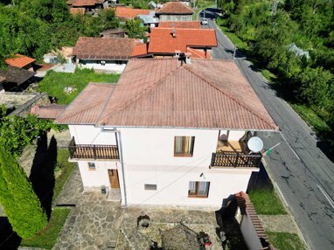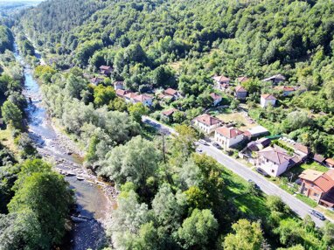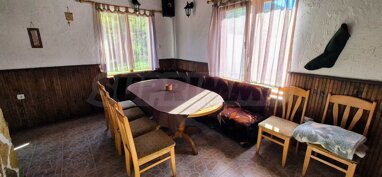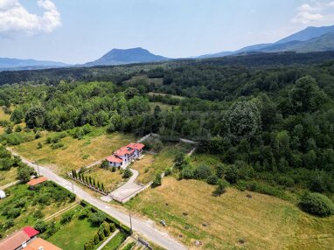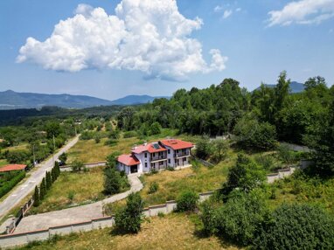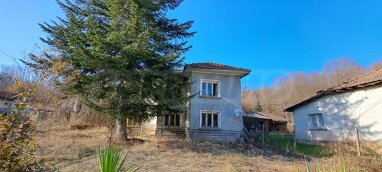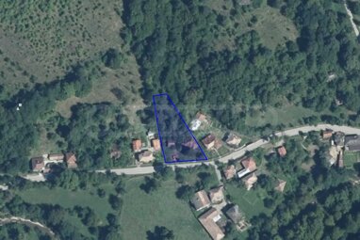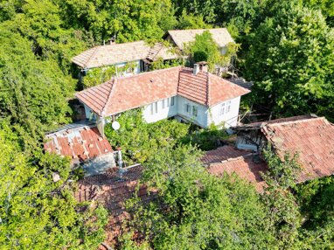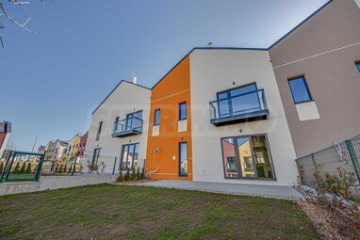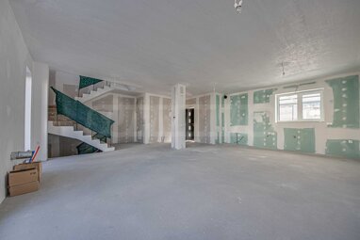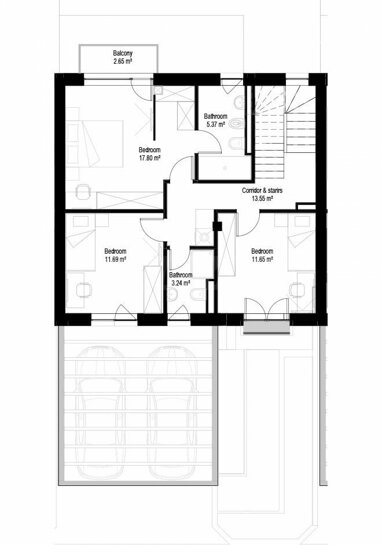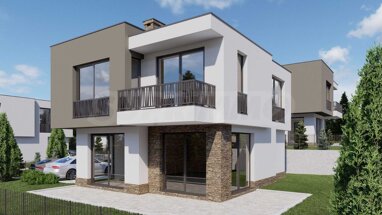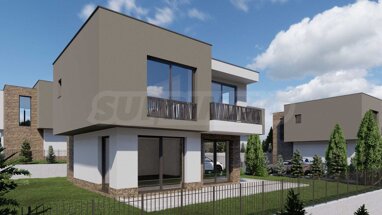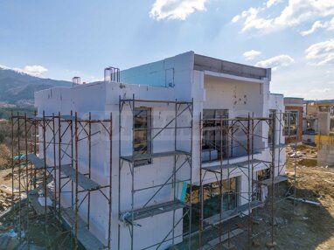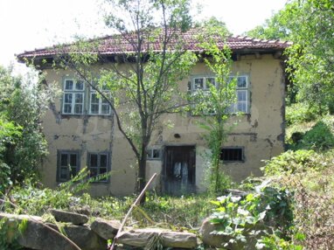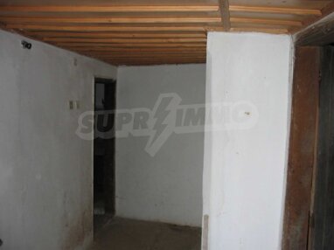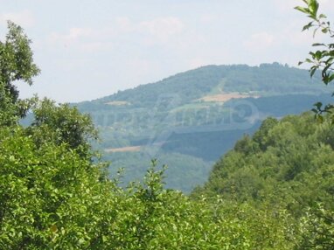Sonstiges
A lovely home in a small village located 15-20 minutes walk from Plachkovtsi (lots of local shops) and a short bus ride to the pretty town of Tryavna (great Monday morning market). Tryavna is a picturesque mountain town with cobbled streets and an interesting history. The distance to Sofia and Varna is approximately the same - about 3 hours by car, with access by bus and train (the bus from Sofia to Tryavna travels twice a day, approximately 19 leva/8 euro, and the journey takes about 3.5 hours ). The most characteristic feature of Tryavna is its architecture, with many of the original houses preserved. There are several small galleries, museums, workshops and studios in the city. The city is famous for its woodcarving school and art galleries.
The home is the last house on a street (i.e. no traffic) that leads to the hilltops with panoramic views and numerous walking trails a short distance away. It is a very safe environment, the neighbors are extremely friendly and very helpful. The air is clean, it is very peaceful, with the sounds of numerous species of birds and stunning views from the terraces of the house. We are surrounded by walnut and fruit trees.
We were featured on "A Place in the Sun" broadcast on UK TV in 2020 and 2021.
MAIN HOUSE
GROUND FLOOR
- Open plan kitchen with breakfast nook and cozy area
- Built-in oven and hob
- Built-in fridge/freezer
- Sink for food preparation
- Lots of storage space
- Floor heating
- Wood stove
- Staircase to the first floor
- Storage space under the stairs
- Door to summer room and downstairs toilet and wardrobe
- Room for household needs
- Sink
- Dishwasher
- Washing machine
- Refrigerator freezer
- Freezer
- Warehouse
- Floor heating
- Boiler room
- New pellet boiler and pellet hopper - central heating system for the main house - WiFi operated and with remote functionality
- Electric water heater
- Backup water tank and pump
- Terrace above the boiler room
- Lower toilet
- Toilet and sink
FIRST FLOOR (current configuration)
- 2 bedrooms
- 1 study/office (former living room)
- 1 linen storage room (former office) with access to the external wooden terrace
- 1 bathroom
- Wooden terrace
- Large terrace on the first floor - for sheltered outdoor seating with views of the mountains
SECOND FLOOR
- Large bedroom with storage space
- Own bathroom
SUMMER ROOM (EXTENSION)
- Large, approximately 12.5m x 4.5m, insulated with a wooden frame
- Used as main living room: large dining room and TV area
- Large wood stove
- 2 sliding doors leading to the outside area - dining terrace and pool
CONVERTED BARN (converted in 2019)
- 2 bedrooms with bathrooms (toilet and sink)
- Large fitness space with 2 sliding doors that can be a separate guest area
- At the end of the gym there is water, sewage and electricity to create a kitchen area
- The basement of the barn is used as a large storage room - could be converted, we planned to create a sauna and shower/toilet
YOGA SHALA
- Open gym area with tiled roof and wooden deck
- Power and lighting
POOL/PUMP ROOM HOUSE
- Clad in wood and with a tiled roof
- Storage space for pool equipment and garden furniture
- Power and lighting
TOOL SHED
- Clad in wood and with a tiled roof
- Large shed for garden tools, workbench, etc.
- Power and lighting
CAR SHED
- Tiled roof
- Power and lighting
SWIMMING POOL
- Length 12.5m, width 3.5m, depth 1.5m
GARDENS
- Lawns with fruit trees
- Large terraced pool
- Vegetable garden
- Outdoor dining terrace (between the summer room and yoga shala)
- Garden lighting
- Fenced and parking area
Viewings
We are ready to organize a viewing of this property at a time convenient for you. Please contact the responsible estate agent and inform them when you would like to have viewings arranged. We can also help you with flight tickets and hotel booking, as well as with travel insurance.
Property reservation
You can reserve this property with a non-refundable deposit of 2,000 Euro, payable by credit card or by bank transfer to our company bank account. After receiving the deposit the property will be marked as reserved, no further viewings will be carried out with other potential buyers, and we will start the preparation of the necessary documents for completion of the deal. Please contact the responsible estate agent for more information about the purchase procedure and the payment methods.
After sale services
We are a reputable company with many years of experience in the real estate business. Thus, we will be with you not only during the purchase process, but also after the deal is completed, providing you with a wide range of additional services tailored to your requirements and needs, so that you can fully enjoy your property in Bulgaria. The after sale services we offer include property insurance, construction and repair works, furniture, accounting and legal assistance, renewal of contracts for electricity, water, telephone and many more.
Stichworte
Lage im Bau: rechts vorne
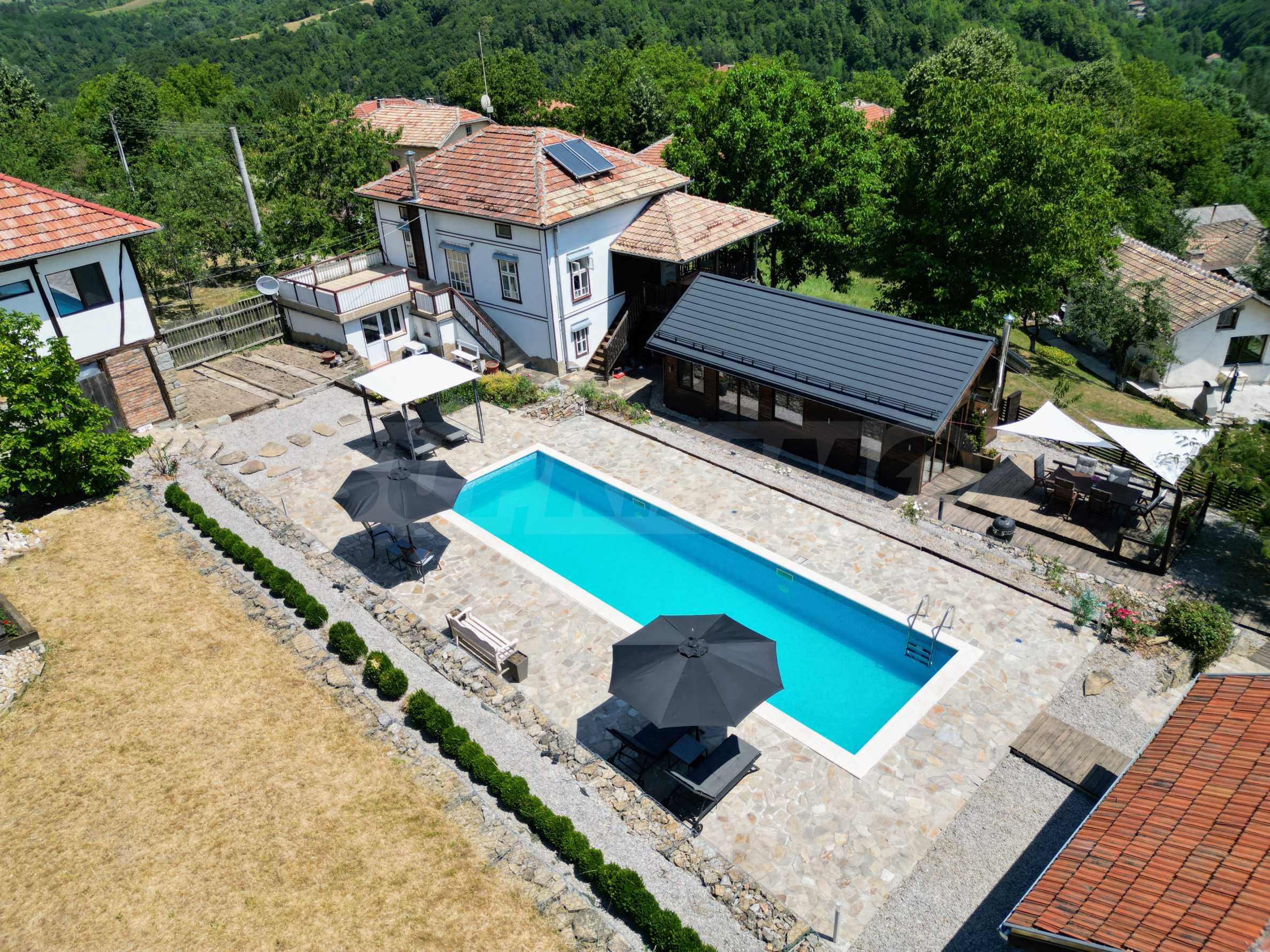
![Fallback location image]()




