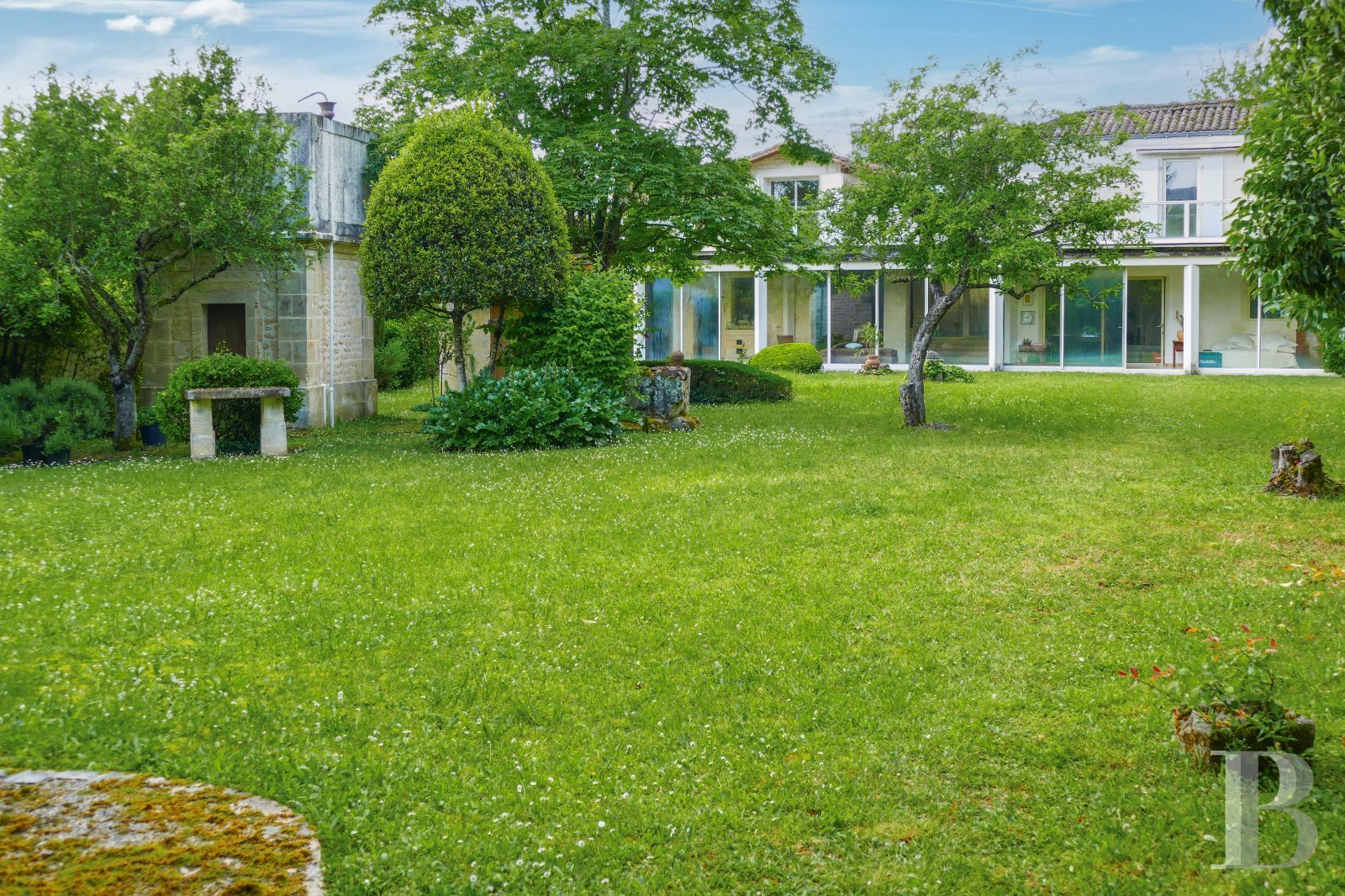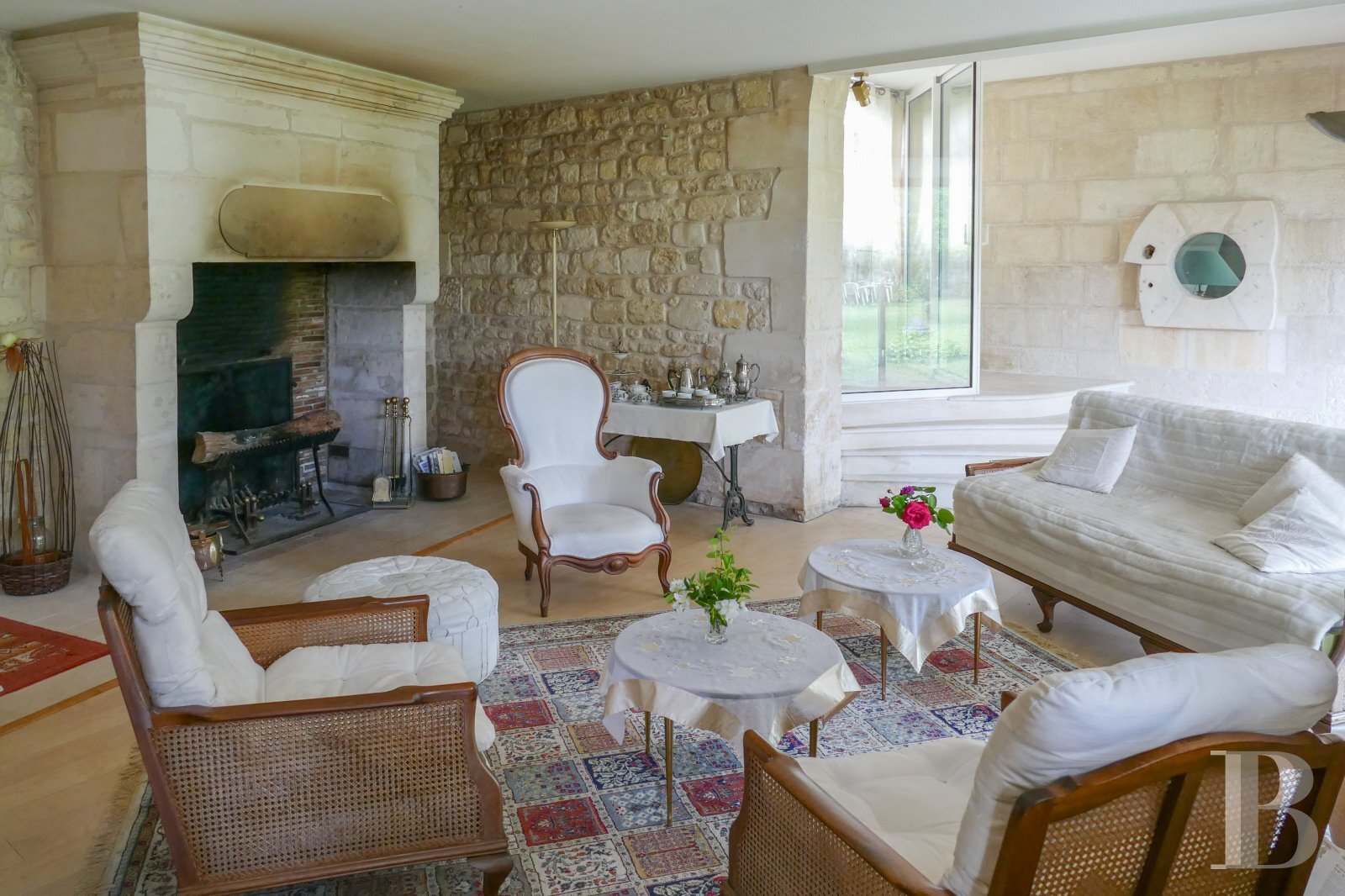In a spa town between Bordeaux and La Rochelle, a discreet, 230-m² house, its tree-filled garden, large upper patio, garage and studio - ref 592621
In a spa town between Bordeaux and La Rochelle, a discreet, 230-m² house, its tree-filled garden, large upper patio, garage and studio.
The property is located in Saintonge, a small spa town in the southwest of France renowned for its sunshine. With its cultural centre, numerous athletic facilities, cinema, casino and aquatic centre, it has become a popular destination for tourists and, since 2015, has been ranked as one of the Most Beautiful Detours in France.
The region, rich in Romanesque heritage, located near the Gironde River and the Atlantic Ocean, is among the sunniest in France, which is an advantage for its vineyards as well as multiple wooded parcels.
The A10 motorway is accessible in 20 minutes and makes it possible to reach Paris in 5 hours. The high-speed rail train station in Angoulême is less than 1 hour away, making the capital only 1 hour and 50 minutes away by train. Bordeaux is 1 hour and 15 minutes away, while La Rochelle is only 1 hour and 20 minutes. It takes 1 hour to reach Royan and 35 minutes to get to Saintes and Cognac, a city known for its eau-de-vie of the same names and the birthplace of François I. In addition, the city is one of the stopovers on the GR 360 long-distance hiking trail.
Rectangular in shape and built over two levels, the house is topped by barrel tile roofs, the organisation of which demonstrates that initially, there were most likely several houses and outhouses built one after the other depending on the needs at the time. The visible stone masonry is punctuated by numerous windows and doors surrounded by ashlar stone.
On the garden side, the ground floor rooms are connected via a 20-metre gallery along the façade, looking out over the garden with its picture windows. As for the upstairs, this floor includes a patio of approximately 65 m², which extends along the entire length of the house. From there, the view extends to the rooftops of the city's chateau and, on the right side, over the Romanesque church's bell tower.
Right next door, a covered and converted section provides access to a small courtyard adjacent to the studio, which looks out over one of the town's squares.
The House
The ground floor
Via a pedestrian street, which leads to the city's square, the house's entrance is located in a small vestibule, which, via three curvilinear steps, leads directly to a living room decorated with an ashlar stone fireplace. This room has a quarter turn wall staircase with sand-coloured stone steps, which harmoniously matches the overall space. Stone pillars separate this room from the glassed-in gallery overlooking the garden. Next to it, the dining room, which overflows into one end of the glassed-in gallery, has a round stone table, incredibly pleasant to the touch. Near the living room, the gallery is decorated with a "warming oven" in light-coloured stone. Starting with the room on the end, which is used as an office and has a staircase similar to the first, the glass gallery successively runs past the living and dining rooms as well as, at a right angle, the open kitchen. From the latter, a hallway with a shower and lavatory provide access to the small courtyard, which links up with the garage and studio.
The upstairs
On one side, the staircase from the ground floor office leads to a large bedroom and patio, as well as a bathroom with a modern feel. An old castle gate has been repurposed as railing around the opening at the top of the stairs. On the other side, the staircase from the living room leads to another bedroom with hardwood floors and a curved ceiling supported by structural purlins - the handiwork of a plasterer - as well as an adjacent bathroom.The StudioThis building's façade, characterised specifically by its window and door surrounds in ashlar stone, ...





