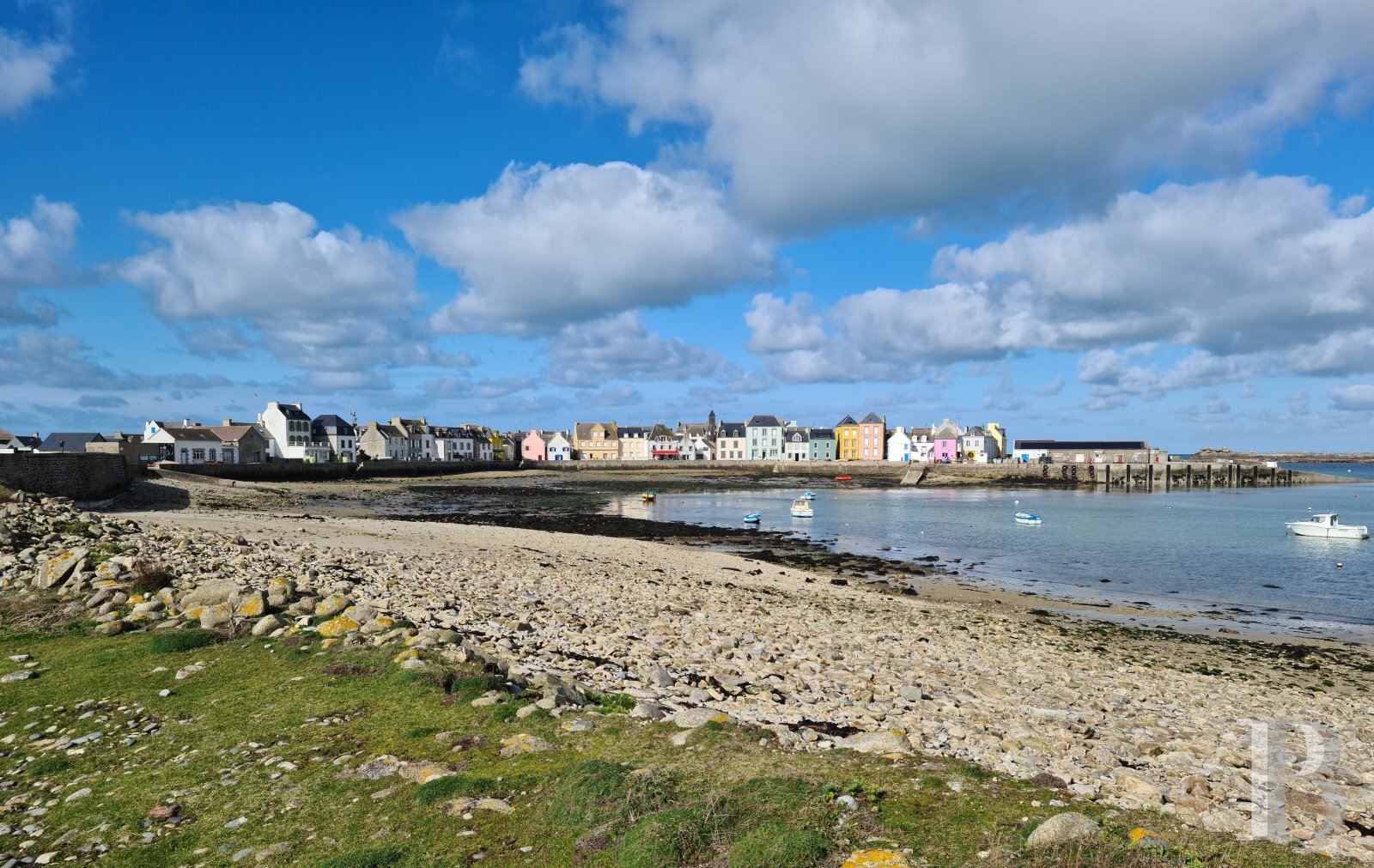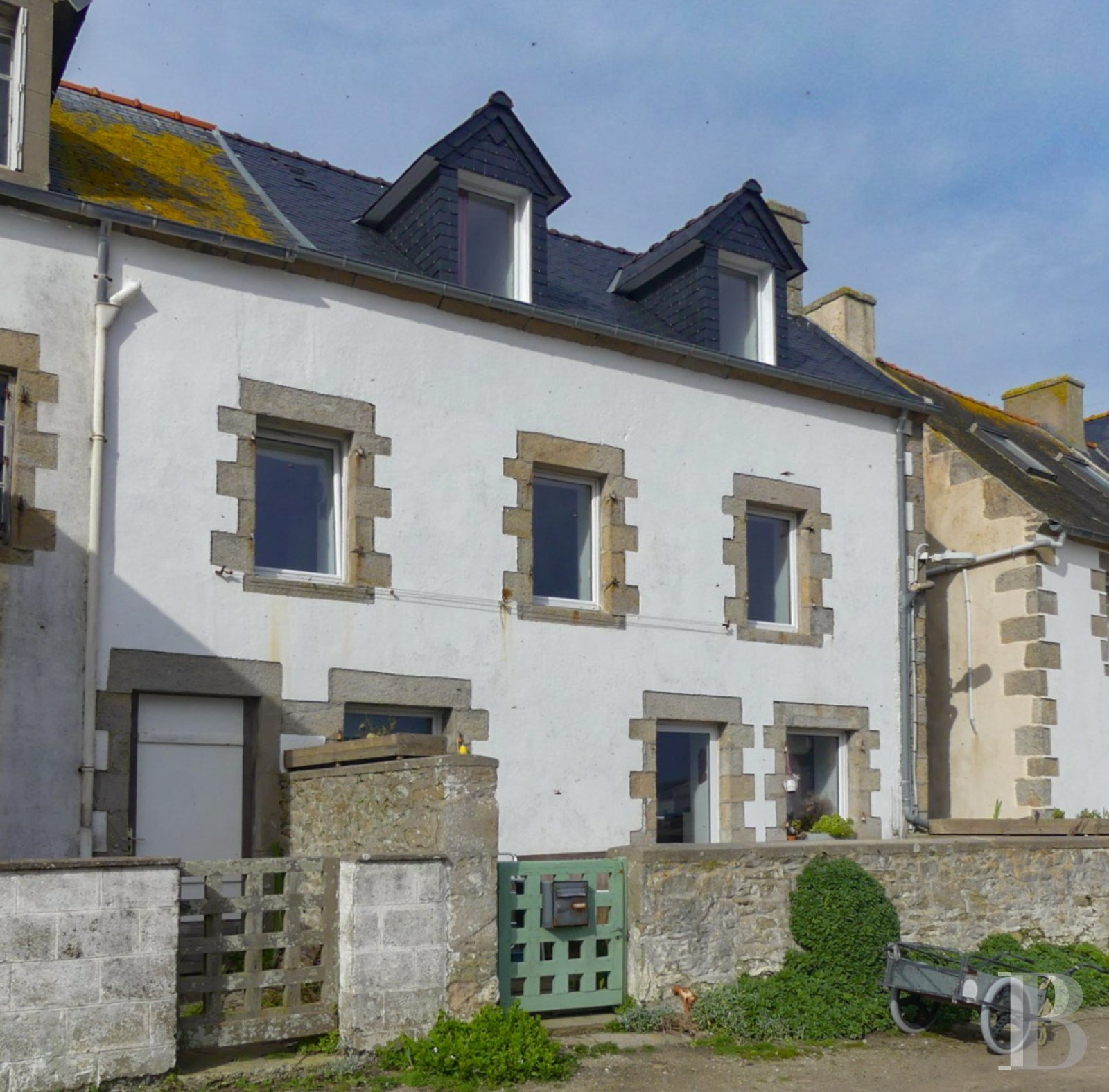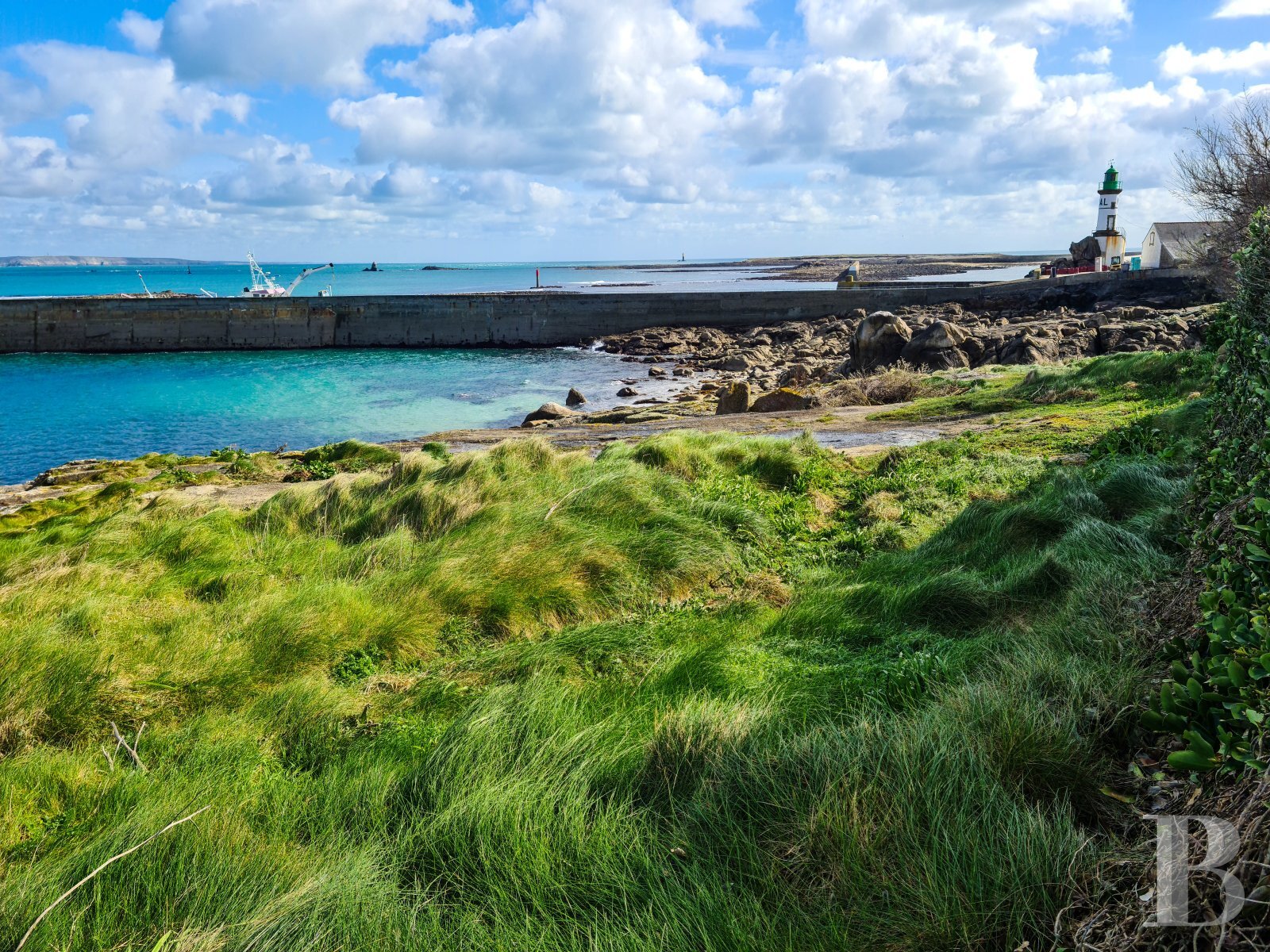A recently eco-renovated, authentic fisherman's house on the Île de Sein in southern Brittany - ref 479161
A recently eco-renovated, authentic fisherman's house on the Île de Sein in southern Brittany.
Sein is located on the south-western edge of Brittany and in the south-east of the Celtic Sea, where the land ends, off the Pointe du Raz, roughly a 1-hour sail from the port of Audierne. Untamed yet inhabited, with houses clustered around the harbour and lining narrow, intertwined alleyways, the island is made up of moorland hemmed in by rocks, surrounded by the sometimes stormy waves that have contributed to its legendary character. This small strip of land in the shape of an inverted S, just over half a square kilometre in size, is totally car-free. There are daily ferry links between Sein and Audierne, Brest/Camaret or Douarnenez, taking 1 or 2 hours respectively.
Set back from the promenade along the quayside of the harbour, which is protected from storms by a levee, the main frontage faces eastwards towards the ocean.The old fisherman's house abuts another house on its south gable. A narrow alleyway runs along the second gable, leading to the Lenn quarter. There is a terrace extending from the house towards the stone-walled garden, affording magnificent views over the sea.
Originally a single-storey structure, the house now comprises three levels. Built of coursed local rubble masonry, its main facade is white-rendered. To the east, the interior space is lit on both the ground and the first floors by three windows with dressed granite surrounds.
On the third and top floor, two hip roof dormers with slate cheeks harmoniously follow the roof pitch. The west-facing slope has three roof windows with views of the neighbouring roofs and the sea on the horizon. The north gable is of coursed rubble stone, while the western side is of a more conventional construction; these two walls are windowless.
The house
The ground floor
The entrance door leads from the terrace directly into the living area, which includes the kitchen, dining room and sitting room. The flooring is of straight strip pitch pine. The walls are panelled all the way up and painted in soft colours. A contemporary wood-burning stove has been installed in the centre of the gable wall, replacing the former fireplace.
The first floor
The staircase, which starts at the north-east end of the ground floor, leads to a landing serving a master bedroom and a shower room. The east-facing bedroom, lit by two windows, features a wall entirely clad with white-painted, carved woodwork reclaimed from a ship that had run aground. The floors on this level are also of straight strip pitch pine.
The second floor
From the first floor landing, a door opens onto another flight of stairs lit by a roof window and leading to the top floor. There is a first dual-aspect room that doubles as a bedroom or study. Another roofspace bedroom follows. With wooden floor and ceiling, it offers sea views to the east and west via a skylight and a roof window at eye level.





