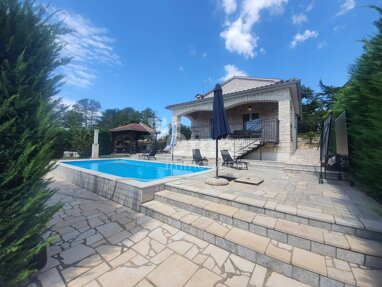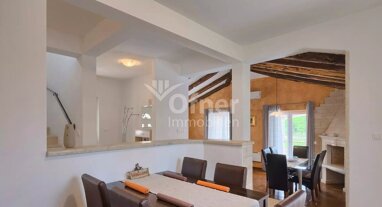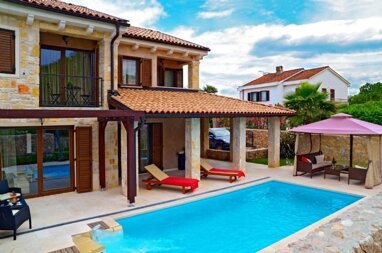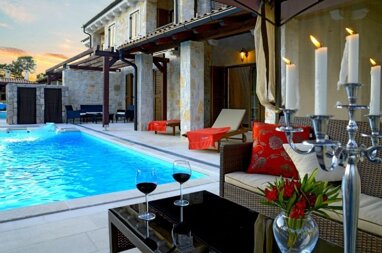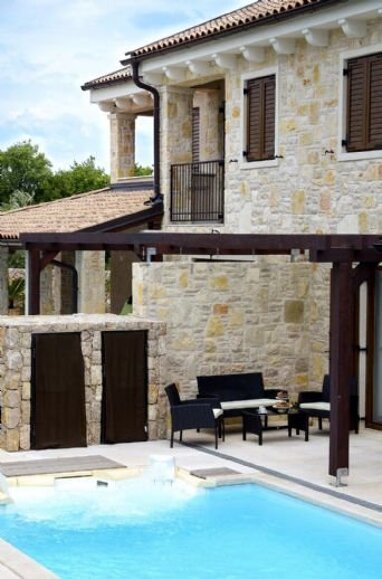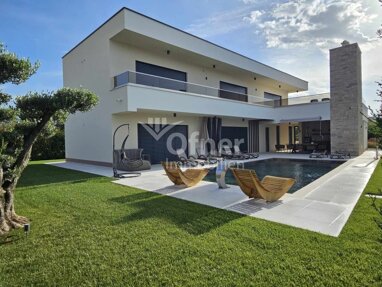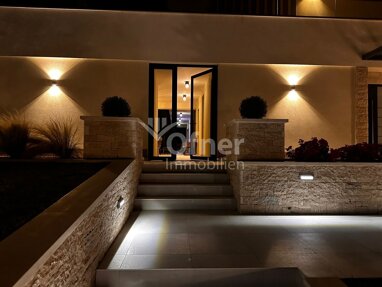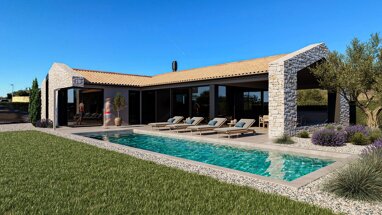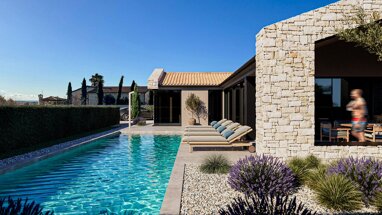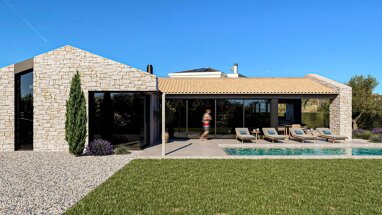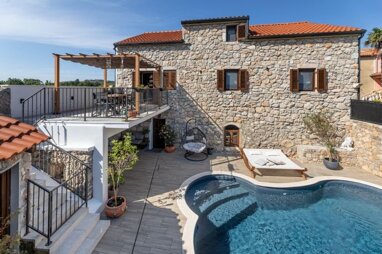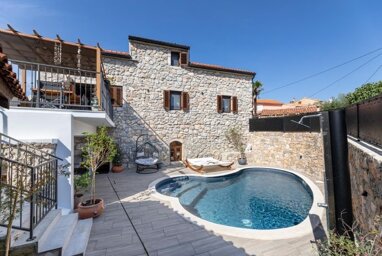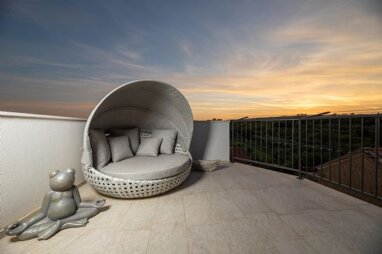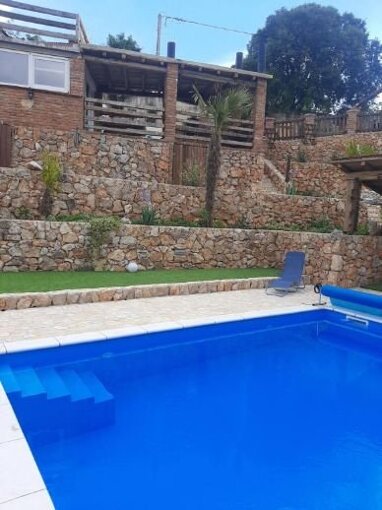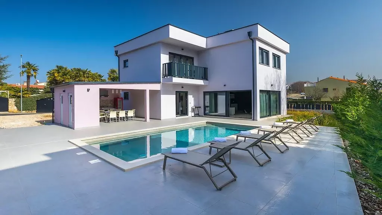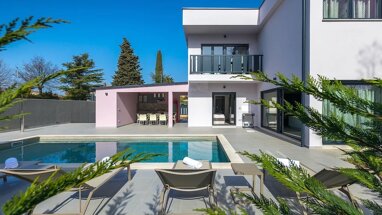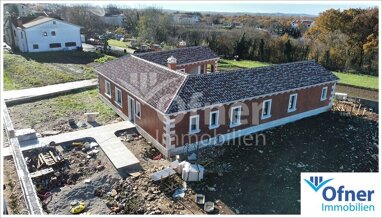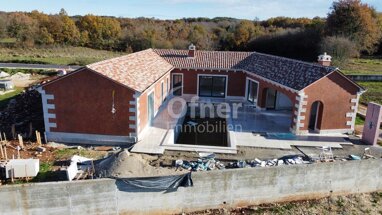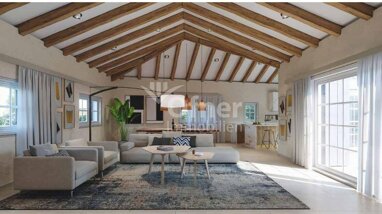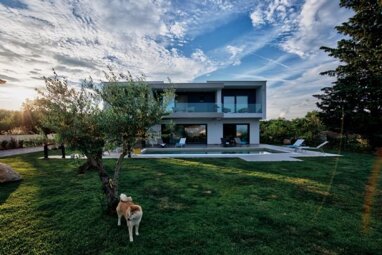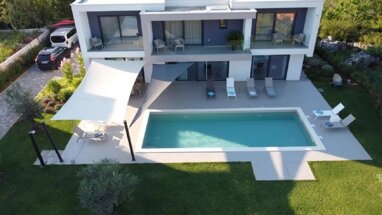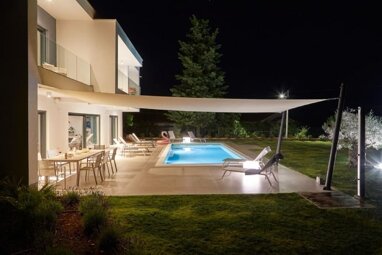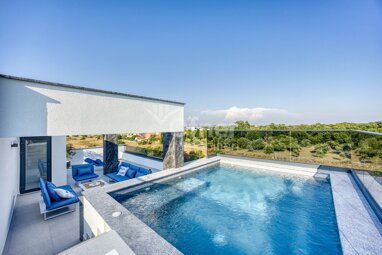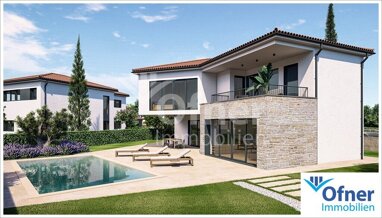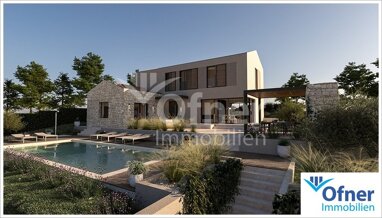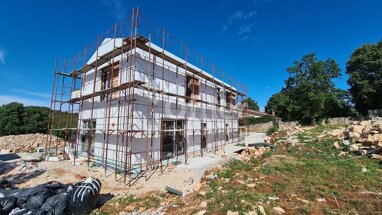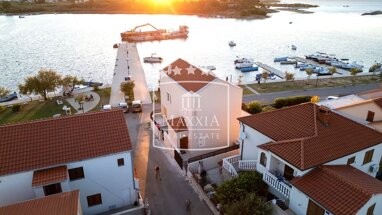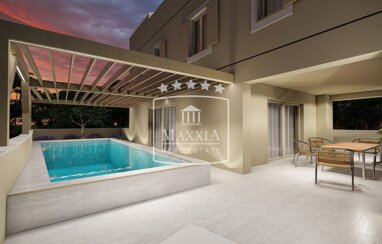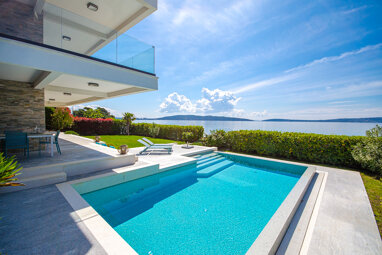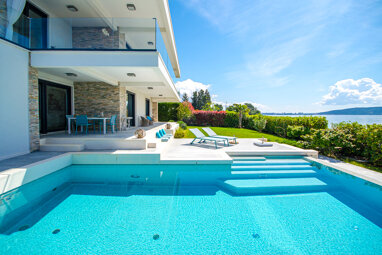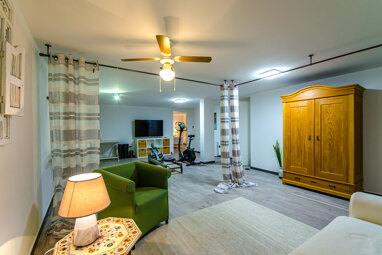Weitere Informationen
Murvica
Neu gebaute, modern eingerichtete Villa, komplett möbliert mit einer Fläche von 286,56 m2, auf einem Grundstück von 1114 m2.
Im Hof befindet sich ein großes beheiztes Schwimmbad von 48m2 mit Dusche.
Videoüberwachung mit 8 Kameras.
Erdgeschoss:
- die Küche,
- gemütliches Wohnzimmer mit Esszimmer und Zugang zum Garten und Pool,
- ein Schlafzimmer mit Bad,
- separates WC,
- ein großer Garagenplatz, der zum Ausruhen und Entspannen genutzt wird.
Erste Stock:
- drei Schlafzimmer mit Badezimmern und Terrassen.
Baujahr 2022. Kinderspielplatz im Hof.
Wärmedämmung mit einer 10 cm dicken Styroporfassade; klimatisiert; Schornstein; PVC-Türen und -Fenster; 18 kW Wärmepumpe für ganzjährige Beheizung.
Ein 10 kWh Solarpanel soll installiert werden.
BESICHTIGUNG DER IMMOBILIE 7/7 TAGE
NACH VORHERIGER VEREINBARUNG!
Murvica
Newly built modernly decorated villa, fully furnished with an area of ??286.56m2, located on a plot of land of 1114m2.
Large heated swimming pool of 48m2 with a shower is located in the yard.
Video surveillance with 8 cameras.
Ground floor:
- the kitchen,
- comfortable living room with dining room and access to the yard and pool,
- one bedroom with a bathroom,
- separate toilet,
- a large garage space used for rest and relaxation.
First floor:
- three bedrooms with bathrooms and terraces.
Constructed in 2022. Children's playground in the yard.
Thermal insulation with a styrofoam facade 10 cm thick; air-conditioned; chimney; PVC doors and windows; 18 kW heat pump for year-round heating.
A 10 kWh solar panel is to be installed.
TOUR OF THE PROPERTY INSURED 7/7 DAYS
BY PRIOR ARRANGEMENT!
Murvica
Novosagradena moderna vila, kompletno namještena površine 286.56m2 smještena na zemljištu površine 1114m2.
Veliki grijani bazen u dvorištu od 48m2 s tušem.
Video nadzor s 8 kamera.
Prizemlje:
- kuhinja,
- komforni dnevni boravak s blagovaonicom i izlazom na dvorište i bazen,
- jedna spavaca soba s kupaonicom,
- zaseban toalet,
- veliki garažni prostor u funkciji prostorije za odmor i razonodu.
Prvi kat:
- tri spavace sobe s kupaonicama i terasama.
Gradnja iz 2022. godine. Djecje igralište u dvorištu.
Termoizolacijska stiropor fasada 10 cm debljine; klimatizirano; dimnjak; PVC stolarija; toplinska pumpa od 18 kW za cjelogodišnje grijanje.
Predviden montaži solarni panel od 10 kWh.
OBILAZAK NEKRETNINE OSIGURAN 7/7 DANA
PO PRETHODNOM DOGOVORU!
MAXXIA REAL ESTATE NEKRETNINE
J. Jurja Strossmayera 1A,
23000 Zadar
Contact:
+385 91 339 9908
+385 (0)23 227 556 (8h-14h radnim danima)
info@maxxia.hr
info.maxxia@gmail.com
https://maxxiarealestate.com/
Stichworte
Zustand: neuwertig, gepflegt
Versorgung: Städtische Wasserversorgung, Städtische Stromversorgung
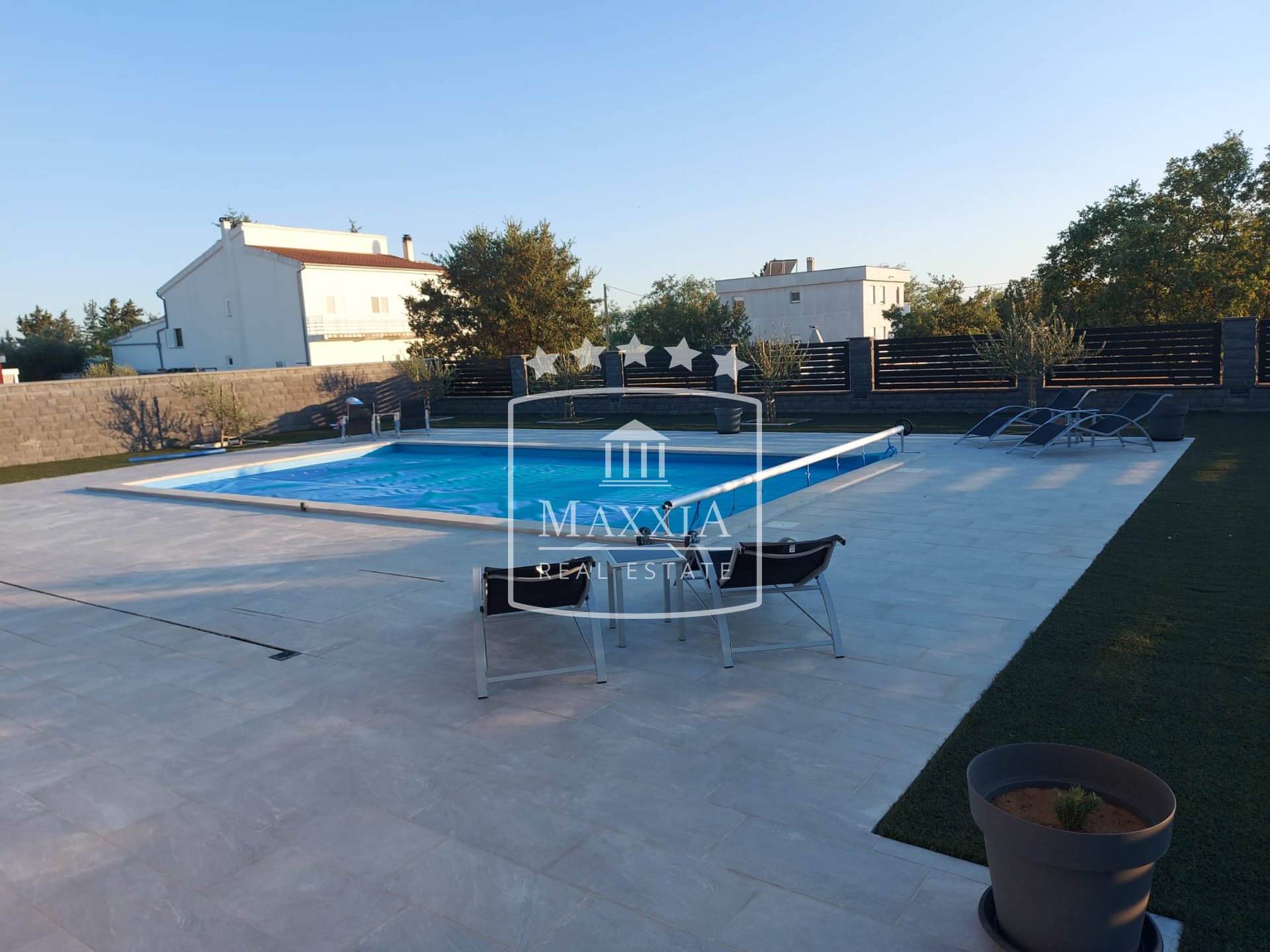
![Fallback location image]()








