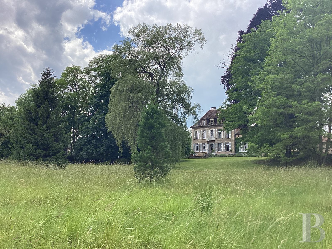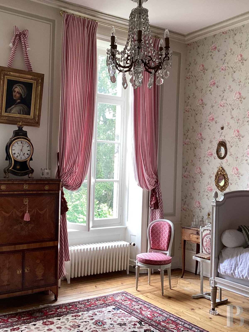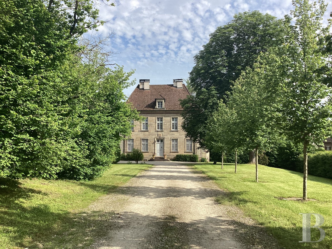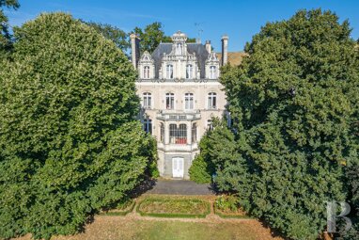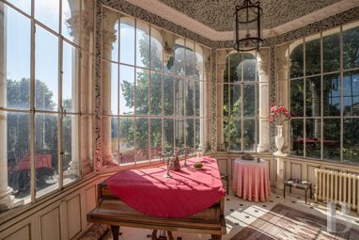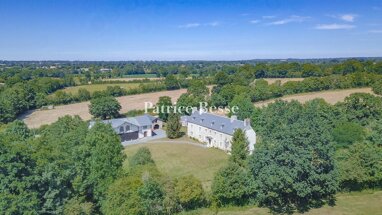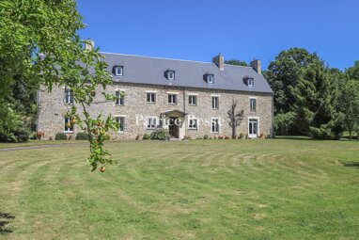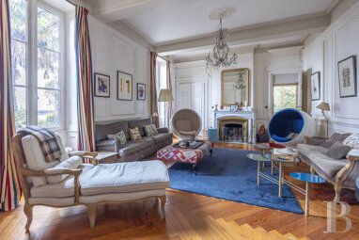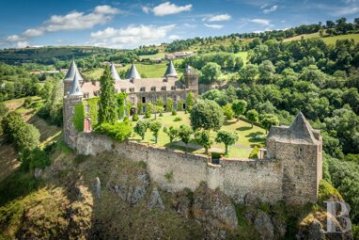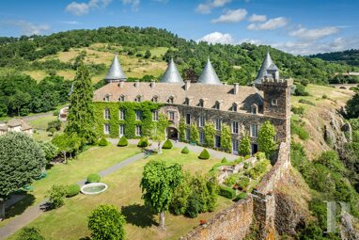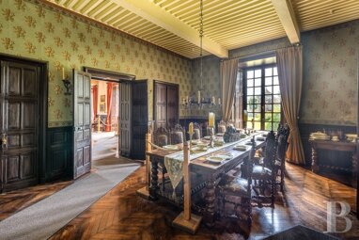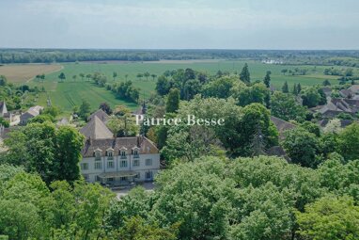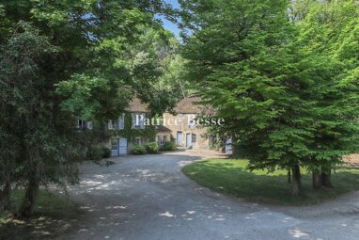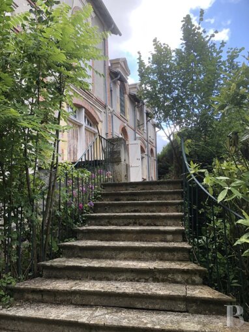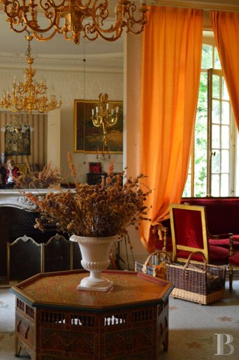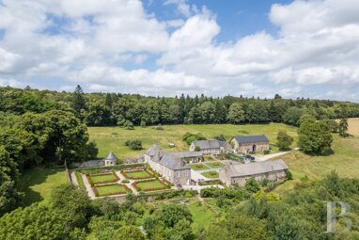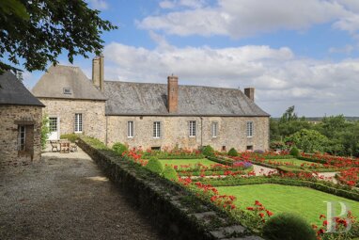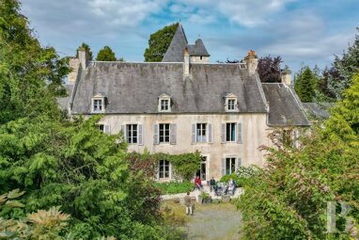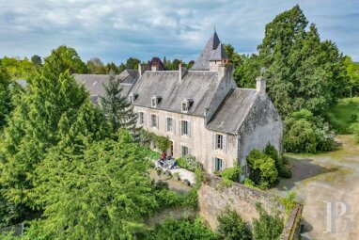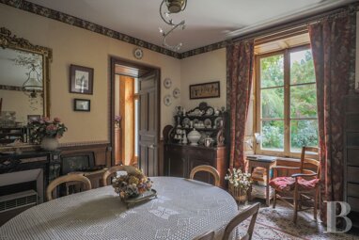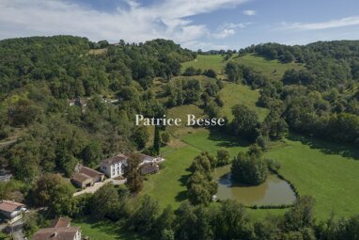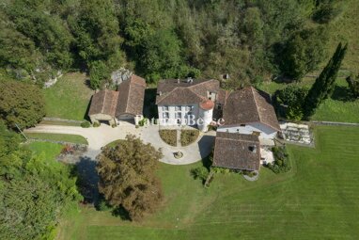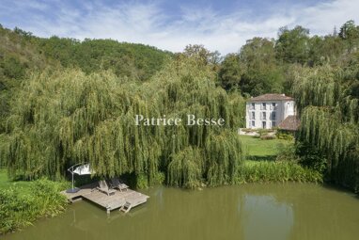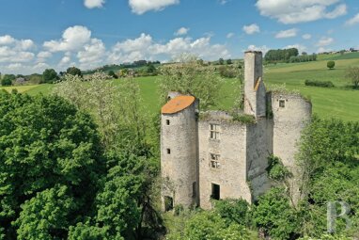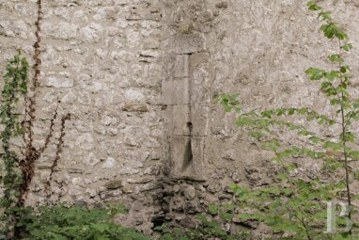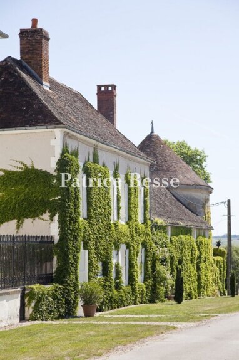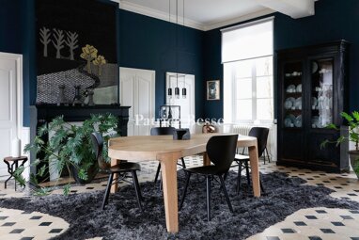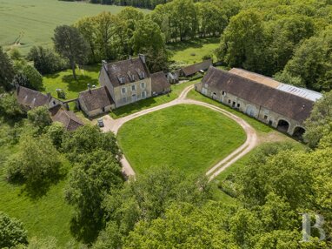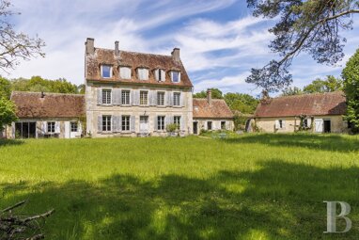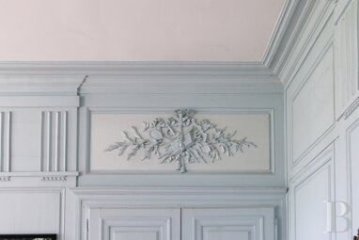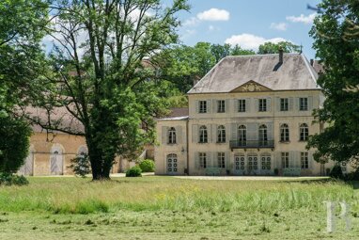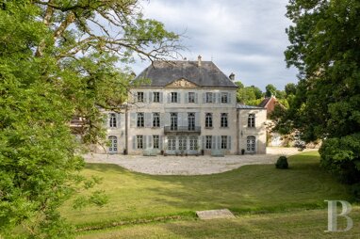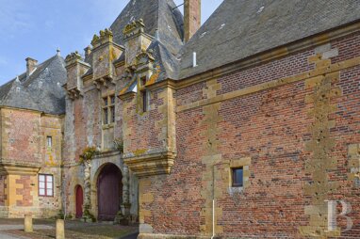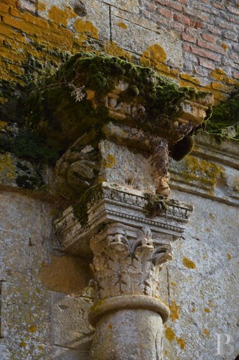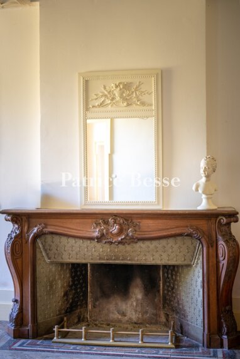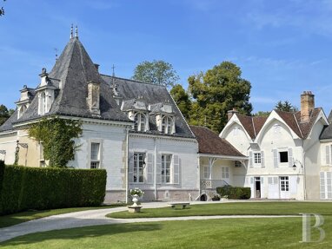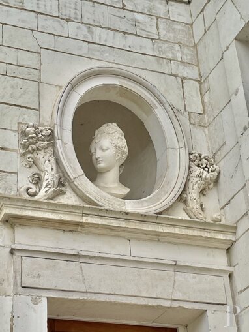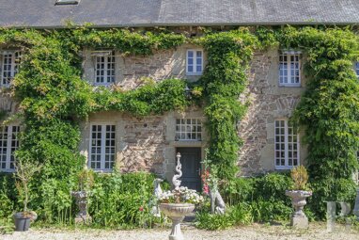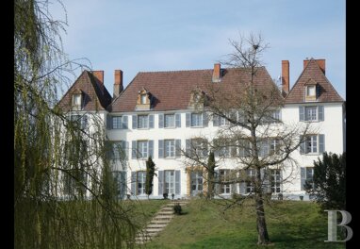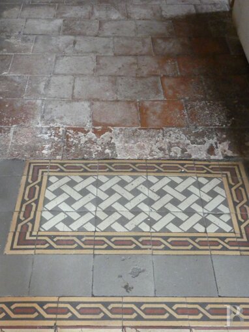An 18th-century chateau with around two hectares of grounds near Luxeuil-les-Bains in France's Haute-Saône department - ref 796633
An 18th-century chateau with around two hectares of grounds near Luxeuil-les-Bains in France's Haute-Saône department.
The property lies in the north of France's Haute-Saône department, in the country's beautiful Franche-Comté region. It is five minutes from the spa town of Luxeuil-les-Bains, nestled in a village that offers shops and amenities for everyday needs, including a school, a doctor's surgery, a pharmacy, a grocery and a butcher's shop. Countless forests, rivers and waterfalls dot the region. The Plateau des Mille Étangs (the 'Thousand Lakes Plateau') - the gateway to the Ballons des Vosges regional nature park - is less than 30 minutes away. The Notre-Dame du Haut chapel, designed by the famous architect Le Corbusier and listed as a UNESCO World Heritage Site, is also less than 30 minutes away. There is a high-speed train station in Remiremont, 25 minutes away by car. From there, you can reach Paris in less than three hours. Épinal and Belfort are 45 minutes away, Mulhouse and Besançon are 1 hour and 20 minutes away, Basel with its international airport is 1 hour and 30 minutes away, and Strasbourg and Dijon are two hours from the property.
From the village's main road, a tall wrought-iron gate and two wooden pedestrian gates lead to a driveway that stretches over roughly 50 metres. This drive is lined with linden trees. It leads up to the chateau's main entrance. The chateau has a rectangular main section that was built at the end of the 18th century. It has a ground floor, a first floor and a second floor in the roof space. An extension on the east side of this original main section was built in the 19th century. It has a ground floor and a first floor. A former dovecote, two garages and a swimming pool complete the estate. The prior of the village's former abbey, founded in the 6th century, lived in this chateau. Behind the edifice, there is a tree-dotted garden that covers almost two hectares and is enclosed with a stone wall.
The chateauThe chateau is made of ashlar. It offers a total floor area of 412m² and has 11 main rooms, including seven bedrooms. The north elevation, which you can see from the drive, has five bays. The windows on the ground floor and first floor have small panes. The ground-floor windows have bars too. The south elevation, which faces the grounds, also has five bays. It has small-paned windows on the ground floor and large-paned windows on the first floor. The edifice is crowned with a hipped roof of interlocking tiles with four hipped dormers and two bull's-eye windows, all looking out at the grounds, except for one of them. Four skylights dot the roof's east and west slopes. The main entrance door is made of wood. Above it, there is a glazed fanlight and a wall stone sculpted with foliage motifs. The extension, which was built in the 19th century, has a ground floor and a first floor. Its ground-floor windows are similar to those in the original main section. On the extension's first floor, the windows are smaller, except for an arched window that looks out at the eastern part of the grounds.
The ground floor
At the top of a front flight of stone steps, the chateau's main entrance door leads into a hallway with a checked floor pattern of pink and beige stone. Wooden panelling painted white adorns the walls, adding an extra touch of elegance. A double door leads into the first of four reception rooms that connect to each other and all face south, looking out at the grounds. This room leads out onto the gravelled terrace with a stone balustrade and stone steps. To the right of this room, there is a second reception room. It is filled with natural light from two large windows. It has a fireplace and is used as an office and as a music room. To the left, there is a third reception room. It is also bathed in natural light from two large windows. This ...
