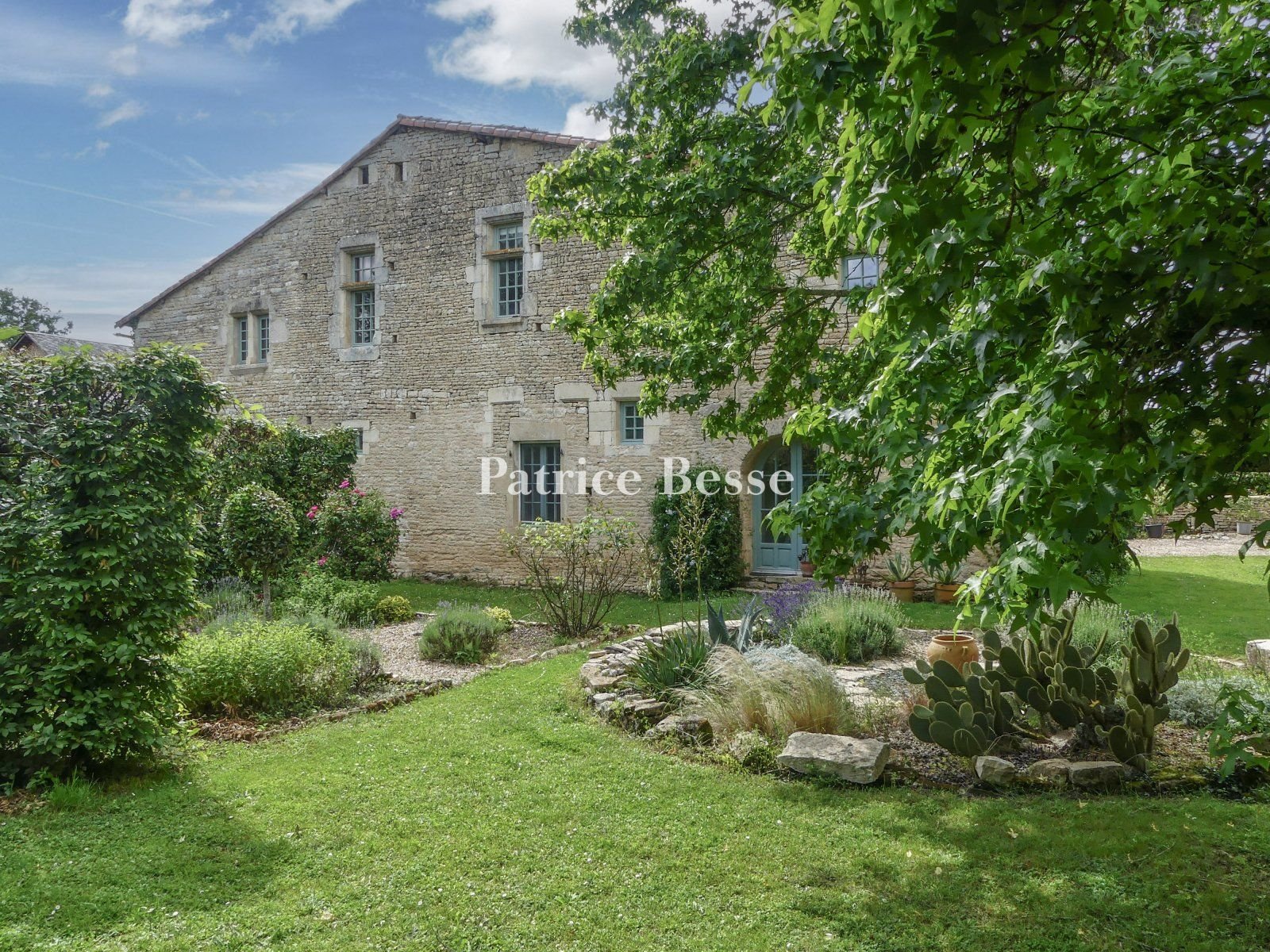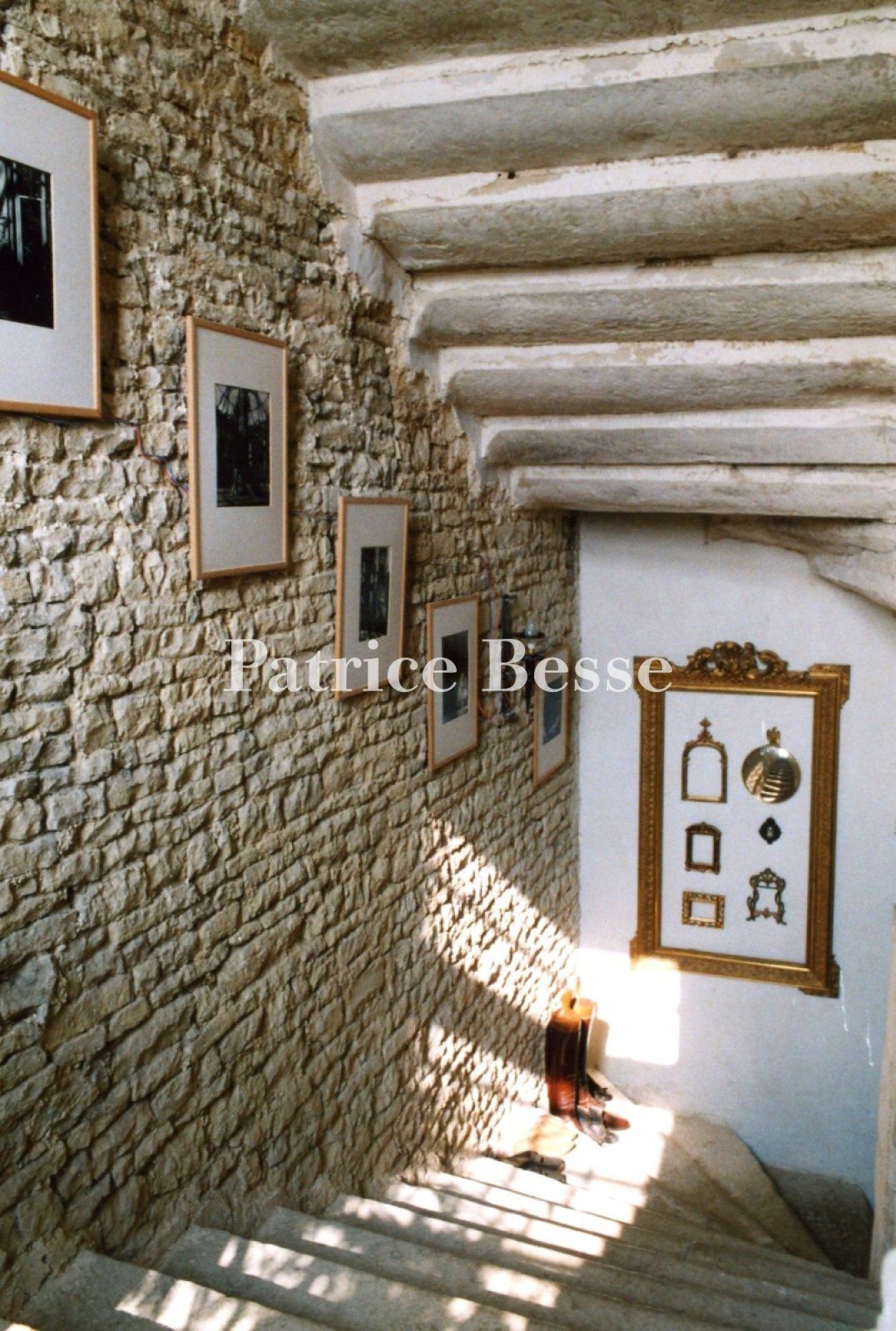A dwelling, the faithful replica of the chateau that once preceded it, nestled within a village in the Seuil du Poitou region - ref 298345
A dwelling, the faithful replica of the chateau that once preceded it, nestled within a village in the Seuil du Poitou region.
At the intersection of two diagonals: between the Parisian and Aquitaine basins on the one hand and the Armorican Massif and the Massif Central, on the other, is the area of Seuil du Poitou. In the southern part of the Deux-Sèvres department, the dwelling is located in a small, easy-to-access region, simultaneously very peaceful and, yet, still open to the outside world. Poitiers, its high-speed rail train station and airport with international connections, are 45 minutes away by car. In 1.5 hours, you can reach the city of La Rochelle on the Atlantic, with its exceptional heritage and a plethora of transportation options. Lastly, nearby, a large village (7.5 kilometres) and a small town - including a church listed as a world heritage site (20 km) - provide all essential services, shops and cultural activities.
Vestiges of a moat, a floor with small stones inlaid in various motifs, mullioned, transom or cross-windows, monumental medieval fireplaces, a visible circle on the ground marking the location of a former tower: the former chateau - in which the current dwelling is nestled (178 m2) - has left remarkable vestiges of its glorious past.
The house's garden level is arranged around a living room with chestnut herringbone hardwood floors: on one side is the dining room from which one enters, while the kitchen space is located under an office-artist's studio on the mezzanine level. On the other side is a hallway with a lavatory and a bedroom facing the garden. It would also be quite easy to create a shower room on this level.
The upstairs is accessible two different ways: either by the old, wide stone staircase in the living room or by another, steeper staircase, located at the back of a second bedroom, the latter of which has arched French doors that provide direct access to the garden.
A bathroom with lavatory is located on the landing of the second staircase, which is then followed by a large bedroom with a wardrobe. On the opposite side of this room is a door that leads to the landing of the ancient staircase, which provides access to a shower room with lavatory.
The barn with its striking floor (75 m2) contains a recent wood-pellet furnace. The property's tile roofs have been insulated and are in good condition. However, the roof of a second outbuilding (former cowshed) will need to be changed at some point.
The DwellingWhat a history... Inventories of the premises from 1657 and 1771 indicated that there were once moats with a drawbridge, a keep, a dwelling, towers, a dovecote, a chapel, built in 1614 and which still exists today (off the property), a tenant farm, a garden and vineyards. However, in 1791, the Marquis Michel-Ange-Boniface de Castellane was forced to flee the country and the property, then confiscated, was sold in 1797. In 1832, it belonged to five different owners and the stones from some of the buildings were reused to build others. The current dwelling is the survivor of this group of buildings, and today, stands at the centre of this striking dry-limestone hamlet.
Cadenced by arched or delicately moulded doorways, its façades are punctuated by transom, geminated or cross-windows.
The ground floor
The front door opens onto a vast, dual-aspect dining room in which a monumental fireplace from the 14th century stands: its chimney hood, under a Gothic arch with brick keystones is decorated in layers of the same material. The open kitchen is located under an office-artist's studio on the mezzanine level, bathed in light by skylights. The living room, with chestnut herringbone hardwood floors, is structured around another large fireplace, refurbished by a French Buildings-certified artisan using original materials. With an east to west dual-aspct, ...





