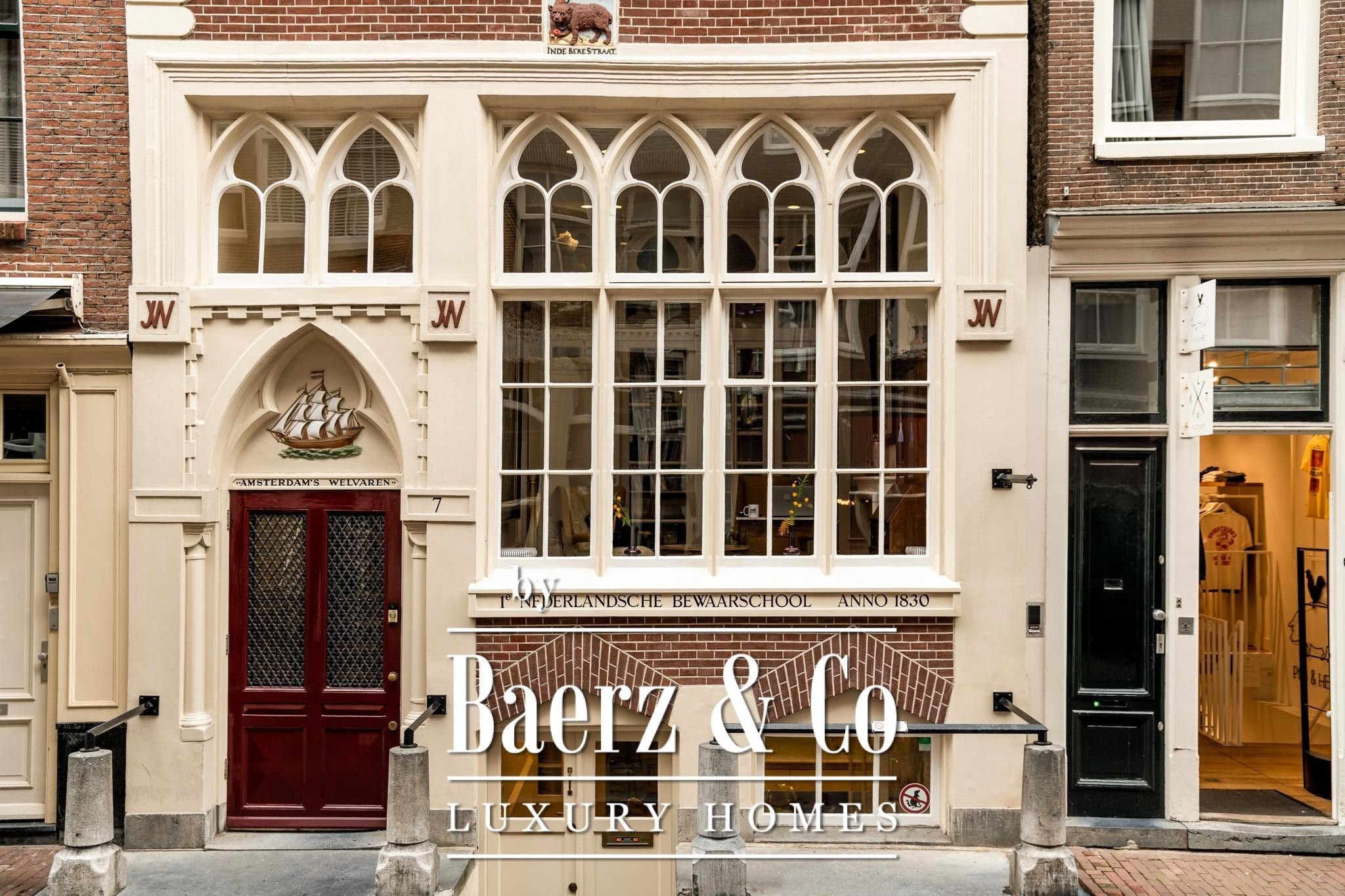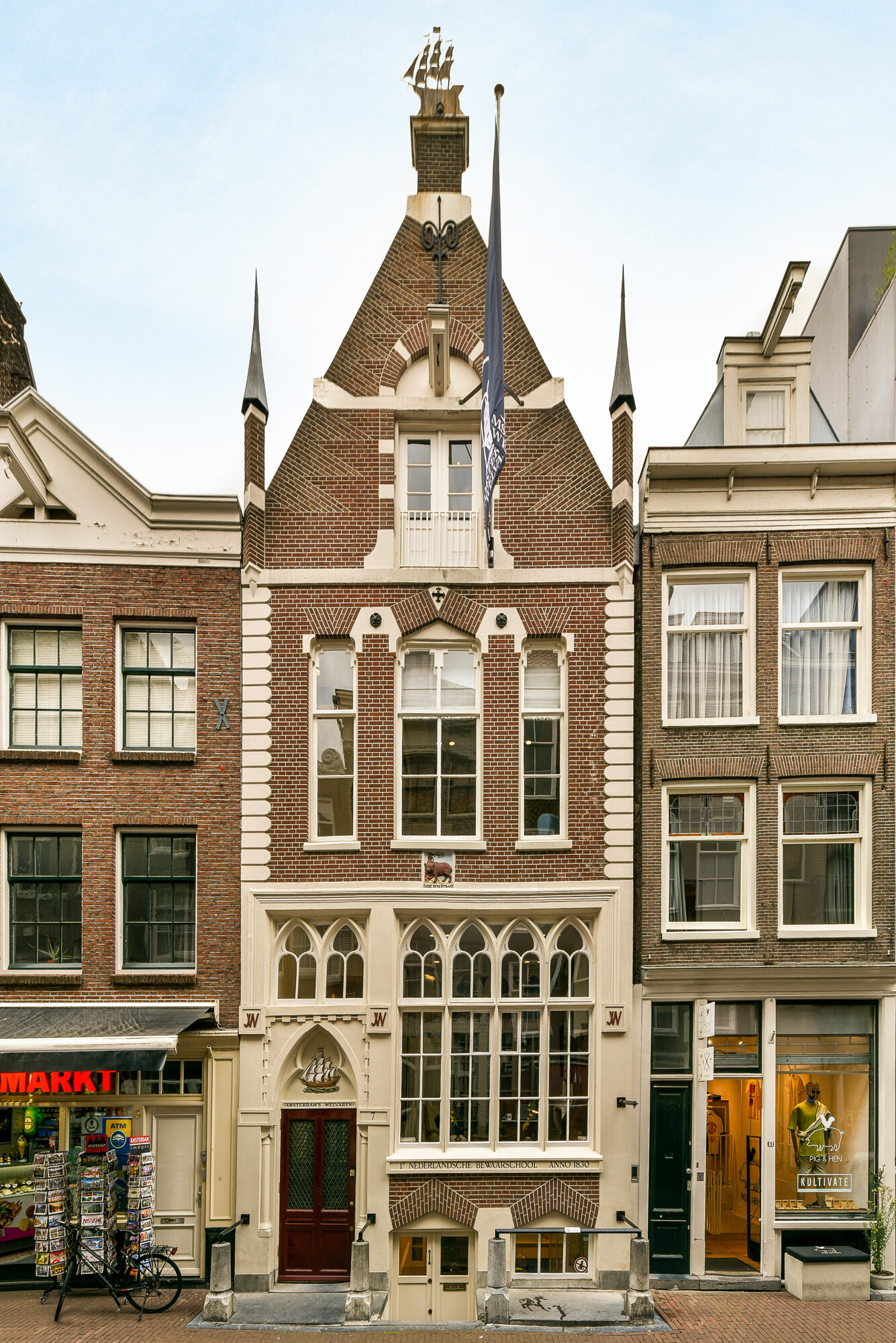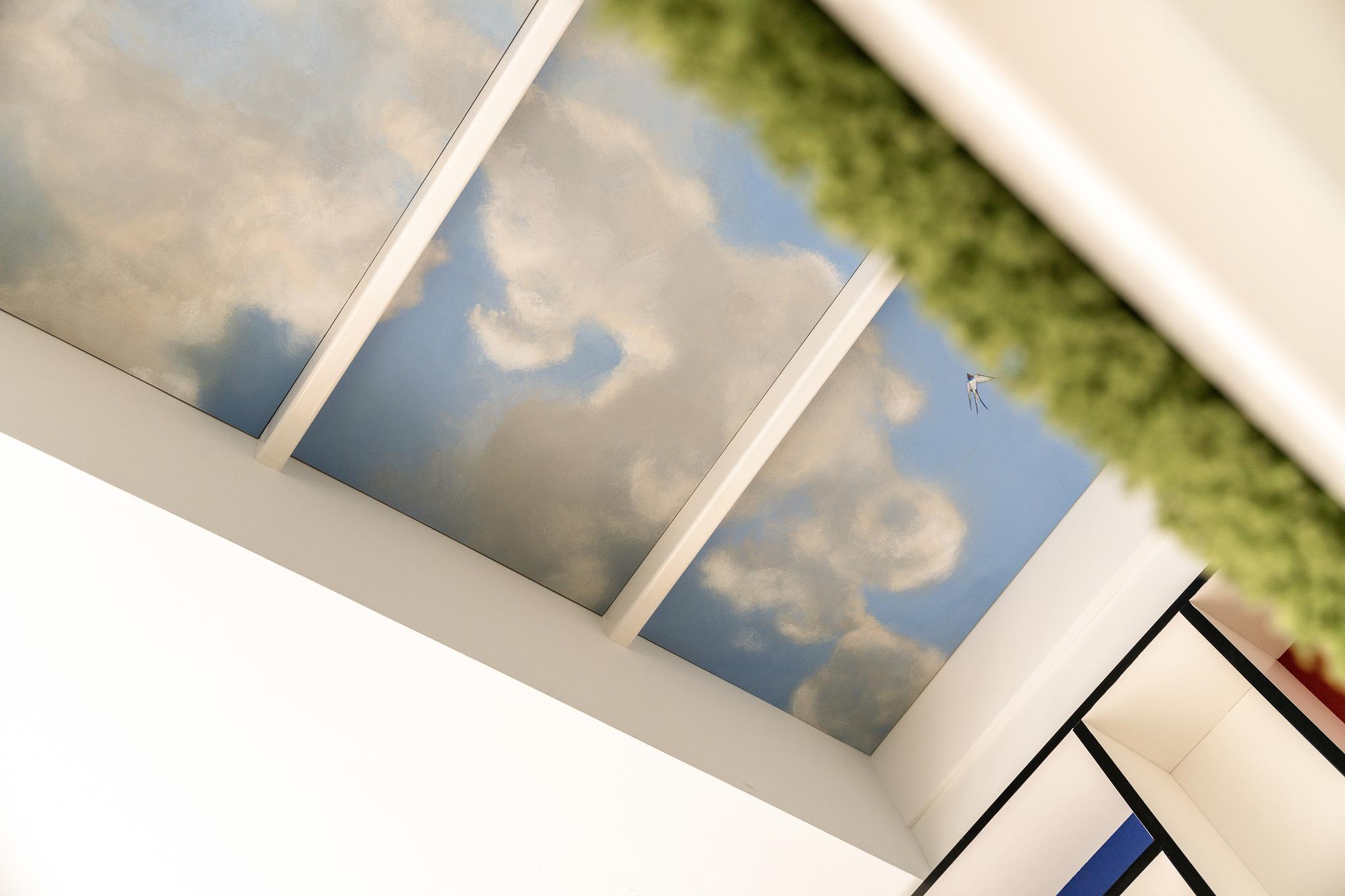Berenstraat 7 1016 GG AMSTERDAM
berenstraat 7 (amsterdams welvaren), 1016gc amsterdam
we are offering this unique property of 278m² in an amazing spot on one of the famous nine streets! berenstraat 7 once served as the first infant school in the netherlands, was converted into a residence at the beginning of the 20th century and is a nationally listed building. the current owner purchased the property in 2011 and over the course of almost three years transformed it into something magical. the aim, which was successfully achieved, was to allow visitors to imagine they had wandered into a museum. the property has fantastic original details, offers lots of possibilities and has a landscaped rear garden!
location and accessibility
the very popular nine streets neighbourhood is located centrally in the heart of the ring of canals (a unesco world heritage site) and it just sparkles with welcome. you will also find gorgeous, centuries old architecture and typical, listed properties. there are various amenities for your daily shopping needs in the vicinity such as on elandsgracht, or the marqt on the keizersgracht and the westermarkt.
you can reach the property by car via the rozengracht as well as the marnixstraat. tram stops are within walking distance on the spui and the marnixstraat. the marnixstraat bus station offers many connections both inside and beyond the city. central station is 10 minutes away on the bicycle and the vondelpark is also only a few minutes away on the bicycle!
layout
raised ground floor
you enter the property through the gorgeous entrance and come into the hallway, which offers access to the front room on the right. the front room is fitted with a tasteful gas fireplace and offers a view out over the street through the beautiful and original windows at the front of the building. the hallway also offers access to a spaciously laid out anteroom, which would be ideal as a reception area or as a sitting room. this room has been fitted with a built-in kitchenette, with all the necessary appliances, which have been cleverly hidden. two large doors offer access from here to the rear annexe. here there is an enormous room which is currently being used as a meeting room, but which would also be ideal as a dining room. there is access to the garden from the rear of the building. there is a lovely open stairwell from the anteroom offering access to the other floors in the house
first floor
at the front of the building the first room is currently serving as a sitting room. this room would also be ideal as a bedroom and offers access to the bathroom which is fitted with a bath, washbasin and toilet. there is a second bedroom situated at the rear of the building and the bedroom also has access to the same bathroom.
second floor
you reach the second floor from the front of the building. this room, in the eaves of the property, has a charming small balcony and many beautifully finished built-in wardrobes in which the secret door to the room behind is concealed. this door may be opened by pressing a button in a book on an adjacent side table. at the rear of the building is a bedroom which has been decorated entirely in the style of the artist mondriaan, with the walls painted in varying blocks of colour, and there are also stairs in the same style that lead to the gallery in the bedroom. this room also has plenty of storage space and a bathroom fitted with a bath, washbasin and toilet. there is a staircase from the hallway to the roof terrace with a gorgeous view out over the surroundings as well as the felix meritis, which is close by.
basement
the basement in the property is based on the work of dutch artist m.c. escher and may be accessed through its own front door as well as by the staircase. there is an unusually large open kitchen, finished off with beautiful italian tiles, at the front of the property, with a large dining area. the kitchen is equipped with a boretti gas stove, with 4 gas rings, a grill plate, and a double oven and a dishwasher, as well as being topped off with a handsome marble counter top. the property comes complete with every possible luxury, which includes a small goods lift (dumb waiter). the property's third bathroom, fitted with a shower, washbasin and toilet, is situated centrally. the largest bedroom in the property, with its various gorgeous built-in wardrobes, is at the rear of the property. there is also access from this room to the landscaped rear garden.
rear garden
the rear garden has been beautifully laid out and has a pond, two terraces, a lighting scheme and a watering system and it may be accessed from both the raised ground floor and the basement.
details
- unique property bearing the name amsterdams welvaren, in the middle of the nine streets in amsterdam
(approx. 278m² floor area)
- nationally listed building
- the property once served as the first infant school in the netherlands
- spacious landscaped garden facing south
- roof terrace with a view out over the adjacent felix meritis
- five bedrooms, three bathrooms
- gorgeous original property with many possibilities
- renovated under architectural supervision to a high standard between 2011 and 2014
- located in an ideal spot on one of the nine streets
- freehold
- parking under the amsterdam parking permit system
- transfer subject to agreement







