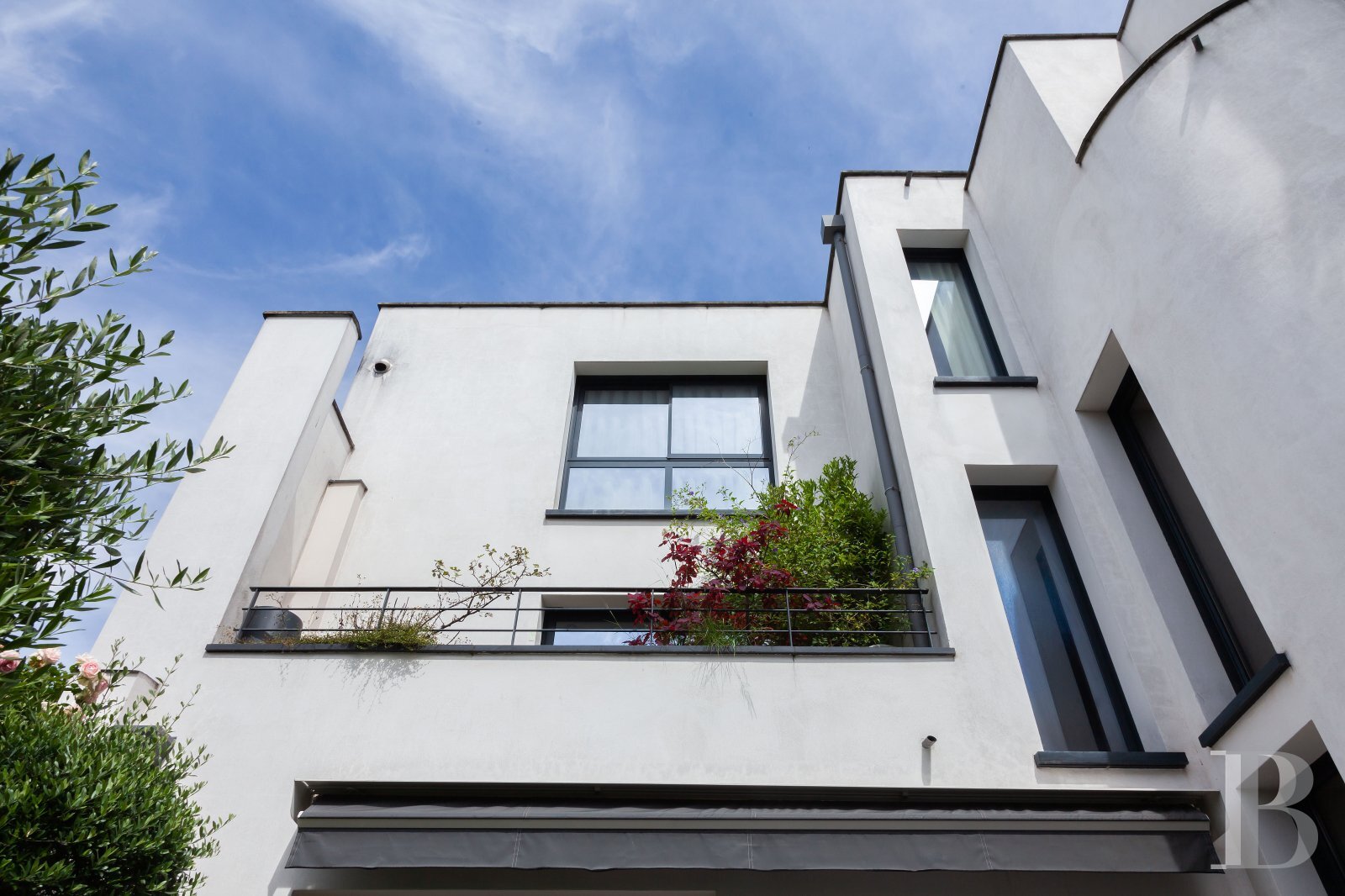A 465-m², Art Deco-inspired private mansion, with refined amenities in a calm environment, at the gates of Paris - ref 338861
A 465-m², Art Deco-inspired private mansion, with refined amenities in a calm environment, at the gates of Paris.
Built in 2008 in an Art Deco style, this private mansion, in perfect condition, has 465 m² of inhabitable floor area and is located near Paris's south-western gates in a calm and safe neighbourhood. The house is split into several floors, all of which are accessible via a magnificent spiral staircase as well as a panoramic glass lift. On its main level, a living space of more than 100 m² is laid out around a tree-filled patio of more than 61 m², facing south and sheltered from view, while the house's first floor is mainly reserved for a 79m² apartment - with a living room, bedroom, bathroom, wardrobe and balcony - in addition to an office and shower room as well. The top floor, reserved for children and guests, includes a flat with a living room, bedroom, balcony, wardrobe and bathroom, as well as two other bedrooms, each one equipped with their own adjacent shower room.
The ground floor includes a garage for two large-size vehicles as well as a fitness centre with a swimming pool, hot tub, steam room and a small gym, in addition to a utility room. The basement level has a screening-game room of approximately 34 m², as well as a wine cellar and laundry room.
The Private MansionBuilt in 2008 by its current owners, the house was expanded in 2012. Located on the corner of two calm residential streets, the house's back façade looks out over gardens and is sheltered from view. With a basement, ground floor, main level with a patio as well as two upper floors, the premises' layout was perfectly planned in order to create comfortable and well-proportioned spaces, all accessible via a lift as well as a magnificent spiral staircase. Although its street-side façade is very understated - a white cube, grafted with patios and punctuated by large square picture windows - its patio-side façade was designed with an Art Deco feel, which makes the house stand out from its neighbours, specifically thanks to its panoramic glass lift. The whole house, which includes nearly 465 m² of inhabitable floor area, is in perfect condition.The Ground FloorAccessible directly from the street, the property's entrance opens onto an initial space, which is used as the front porch, followed by a massive offset pivot door, which gives onto a grand hall from where the spiral staircase - the house's true centrepiece - leads to the upper floors. Built out of concrete and metal and coated with a sophisticated painting technique, it seems to float in the middle of the building. Behind the staircase is the lift as well as a lavatory with washbasin. On one side of the entrance is the garage, which can hold two large-size vehicles, as well as a room for the rubbish bins and a machine room. On the other side is the fitness centre, which includes a swimming pool with a hot tub, a steam room, gym and lavatory. A utility room with a shower and washbasin can also be found on this level.The Main FloorDedicated to the living spaces with a floor area of approximately 102 m², this level is arranged in an L shape around a vast south-facing, tree-filled patio of nearly 61 m². Entirely open, a fitted kitchen is extended by a dining room, which is then continued by a second dining room and a living room with an ethanol fireplace. With large picture windows facing the patio, this vast open space has a floor-to-ceiling height of 3.4 metres, and either polished concrete or light-coloured wide-plank oak hardwood floors.The First FloorThis level is made up of a private space of 79 m², which includes a dual-aspect ...





