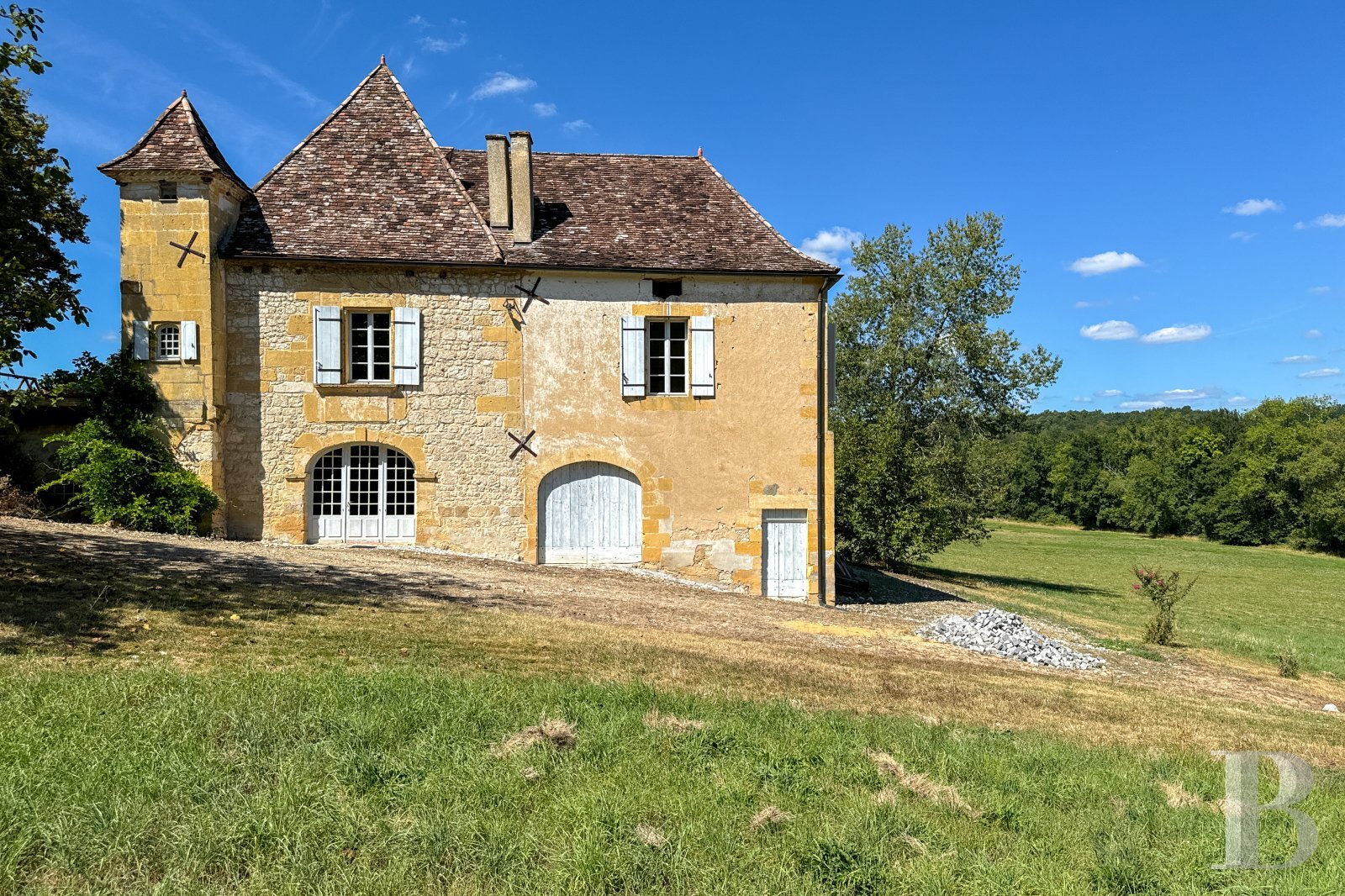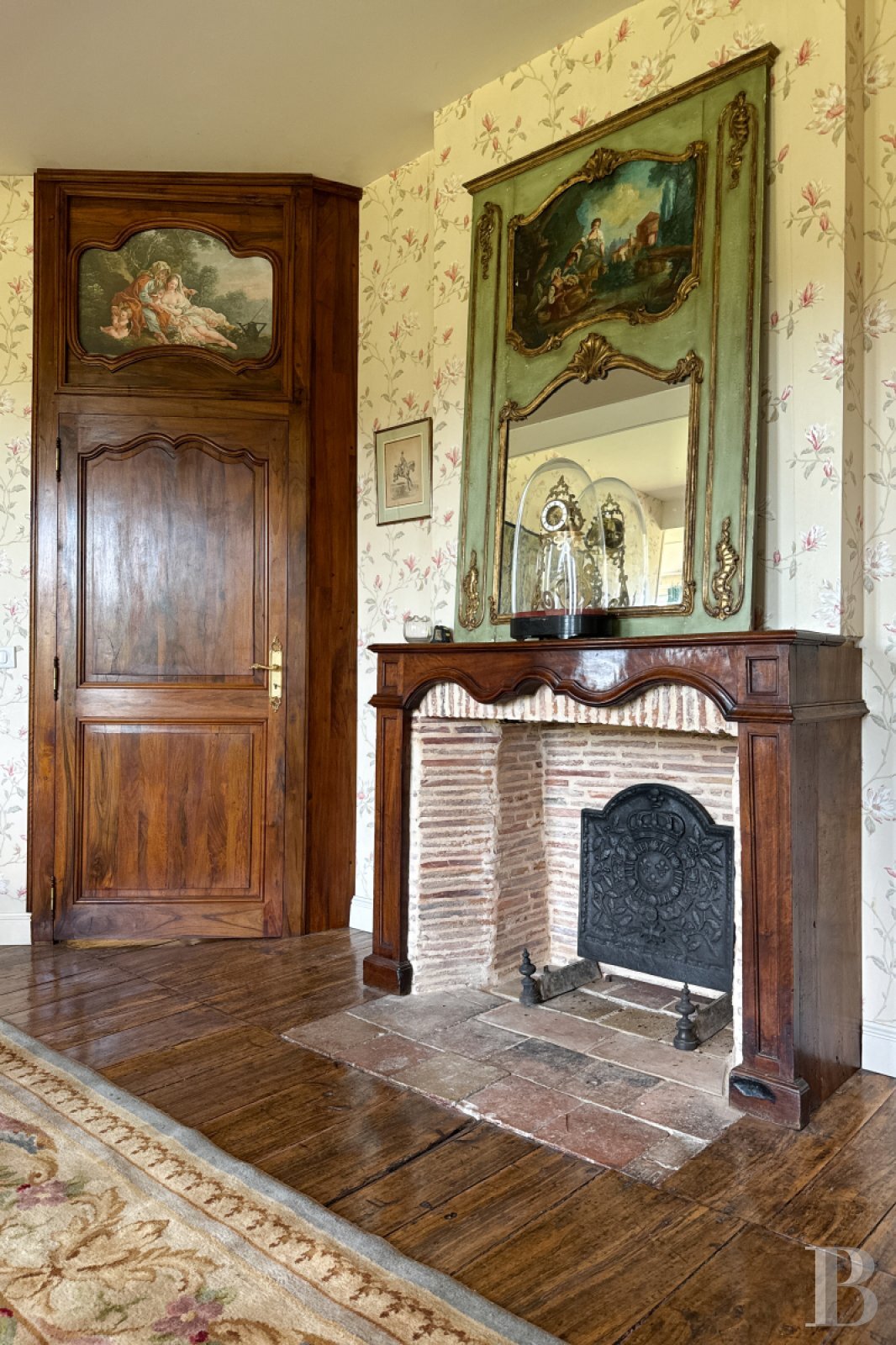A fortified manor house nestling away from prying eyes in the middle of 18 hectares of meadows and woods, with a renovated holiday cottage, in the Pér
A fortified manor house nestling away from prying eyes in the middle of 18 hectares of meadows and woods, with a renovated holiday cottage, in the Périgord Pourpre area, near to Bergerac and its airport.
This property is located in the Nouvelle Aquitaine region and in the southwest of the Dordogne area, twenty minutes from Bergerac town centre. Resolutely looking to the future, the town, through which the Dordogne River runs, has been recently classified as a UNESCO World Heritage Site and is renowned for its architecture and history. It is 1 hour from Bordeaux, which in turn is 2 hours and 20 minutes from Paris by high-speed TGV train. All your daily travel be carried out by bicycle thanks to a cycling track that winds its way through the town, which boasts all essential services, facilities and shops.
Périgord culinary specialities, which are always in tune with the seasons, owe their flavours and renown to a blend of traditional ingredients combined with Bergerac wines. The river is popular with local anglers and also provides its share of delights, such as shad, pike lamprey and trout. Many fruit-based sweet specialities from the area are sure to delight gourmets' taste buds, but the truffle is without doubt the queen of the seasonal products, also known as the "black gold of the Périgord".
This property is located in the countryside, in the middle of a vast meadow surrounded by woods. Originally, it was a medieval coaching inn built next to an ancient Roman road. A long earthen track runs past the woods and a farm hangar before arriving at the residential buildings. The massive, fortified manor house was built with a lower ground floor and garden level opposite a patio in order to adapt to the slope of the surrounding relief.
In the Middle Ages, the building was rectangular, boasting defensive elements, and as the years passed it transformed into the current square construction thanks to an extension that doubled its size. The oldest part is made of rubble stone and is topped with a hipped roof made of flat tiles. An adjoining small tower and square tower, both with pavilion roofs, are made of ashlar, which was also used for the door and window frames as well as the quoins. The most recent part of the building boasts façades that are rendered and a hipped roof similar to the older part.
Thanks to its own drive, the former barn has been renovated and is used as a holiday cottage. It also has its own patio and garage.
The former pigsties located between the two buildings are currently used for storage. A stream runs along the edge of the land that is part of the property. It is possible to acquire the 20 hectares of woods on the other side of this stream.
The fortified manor house
The street-level floor
The living room is bathed in light through large arched French windows in the south-facing façade, highlighting the simplicity of the house's materials. The walls are made of exposed stone and the ceiling's exposed beams give it character. The floor is made up of hexagonal terracotta tiles, while square tiles of similar nature can be found in the adjoining vaulted cellar, located underneath the patio, with arched windows at each end. A kitchen leading into a utility room and laundry room can be found behind a thick, load-bearing wall. Next to the wood-burning stove, a wooden door leads into the garage.
The garden-level floor
The only two entrances to the garden level are located on the patio. Above the studded wooden entrance door, there is a window with a wrought-iron grill. The entrance door opens directly into the former living room which is now used as a lounge. It boasts a monumental fireplace, a high ceiling with period exposed beams, 19th-century pitch pine wooden flooring and a small room in the square tower. The lounge houses a dark wood double-quarter turn staircase that ...





